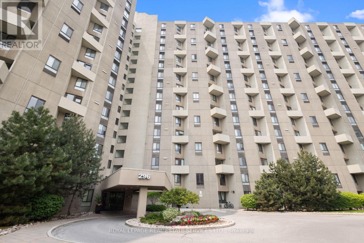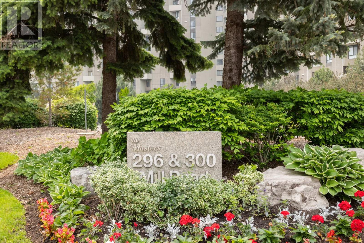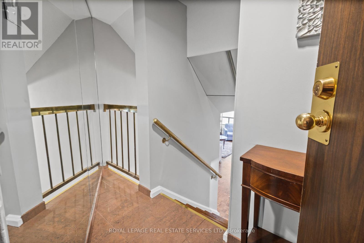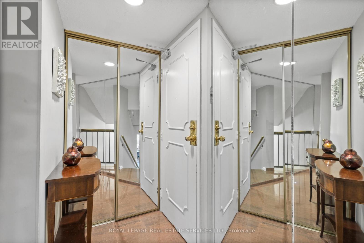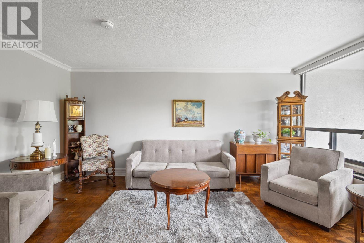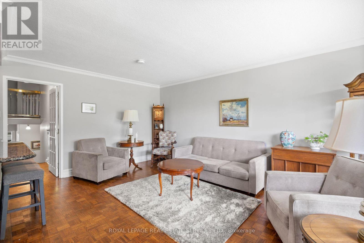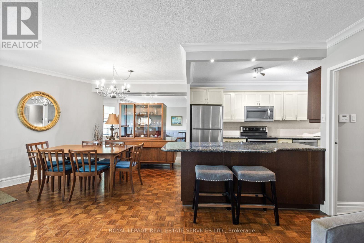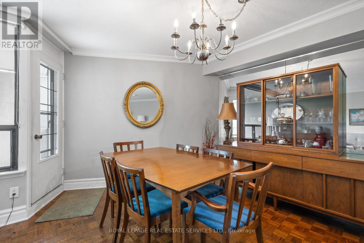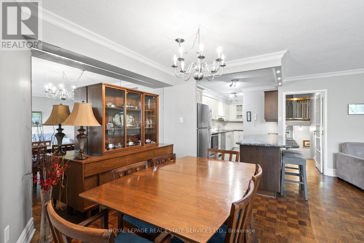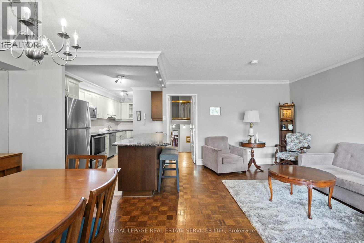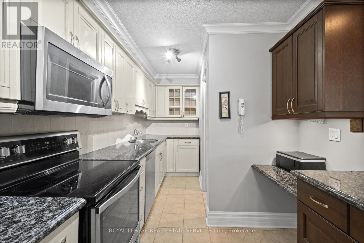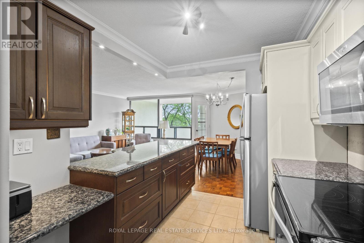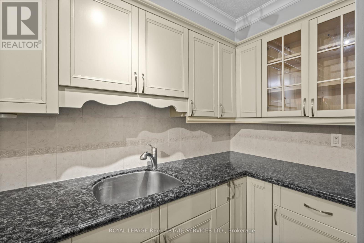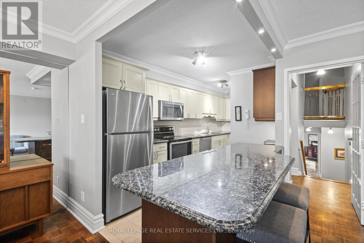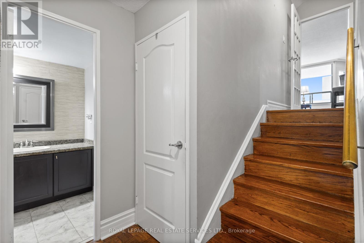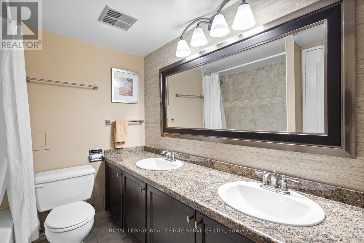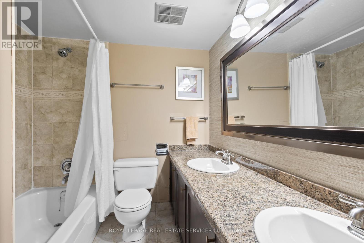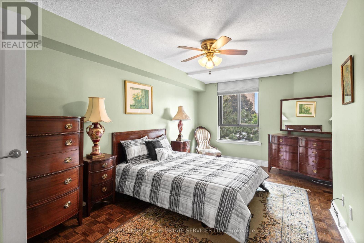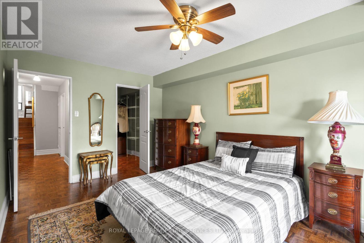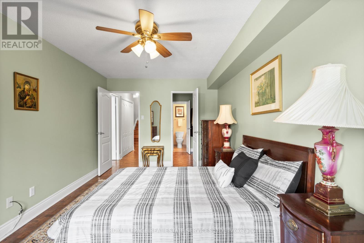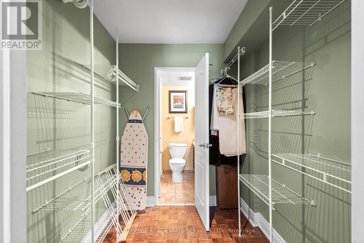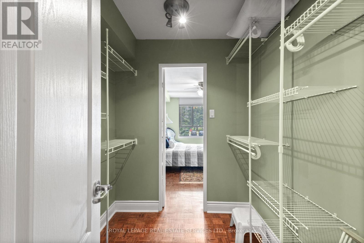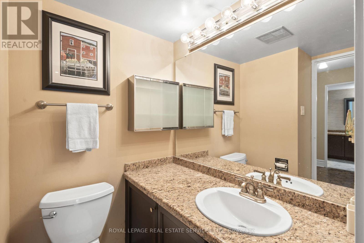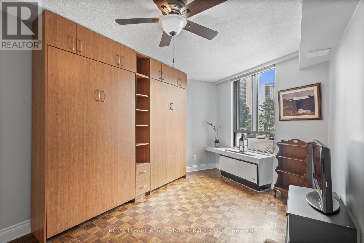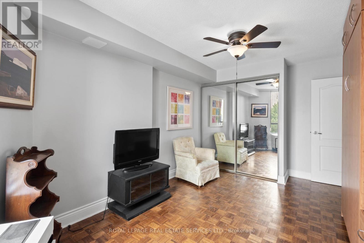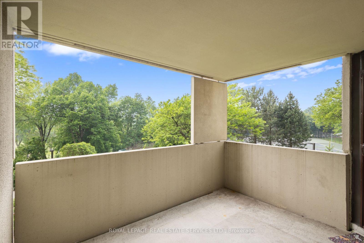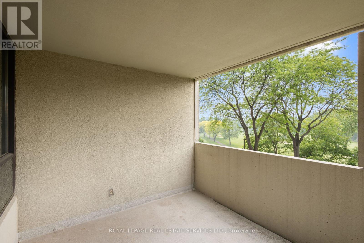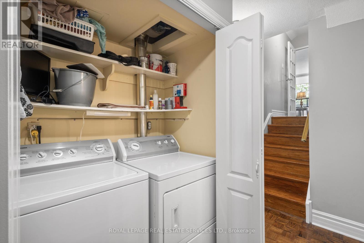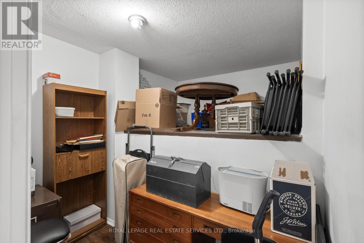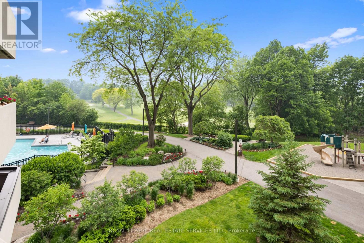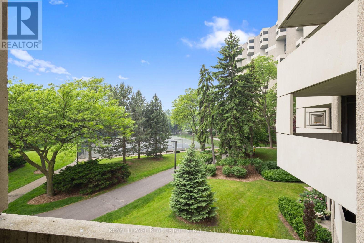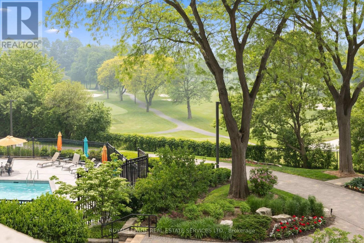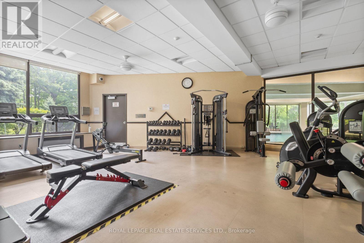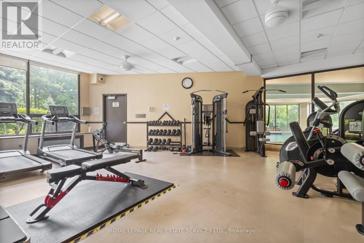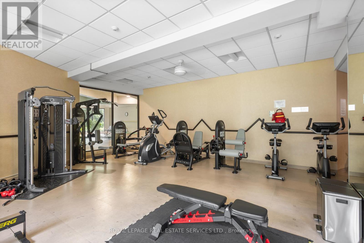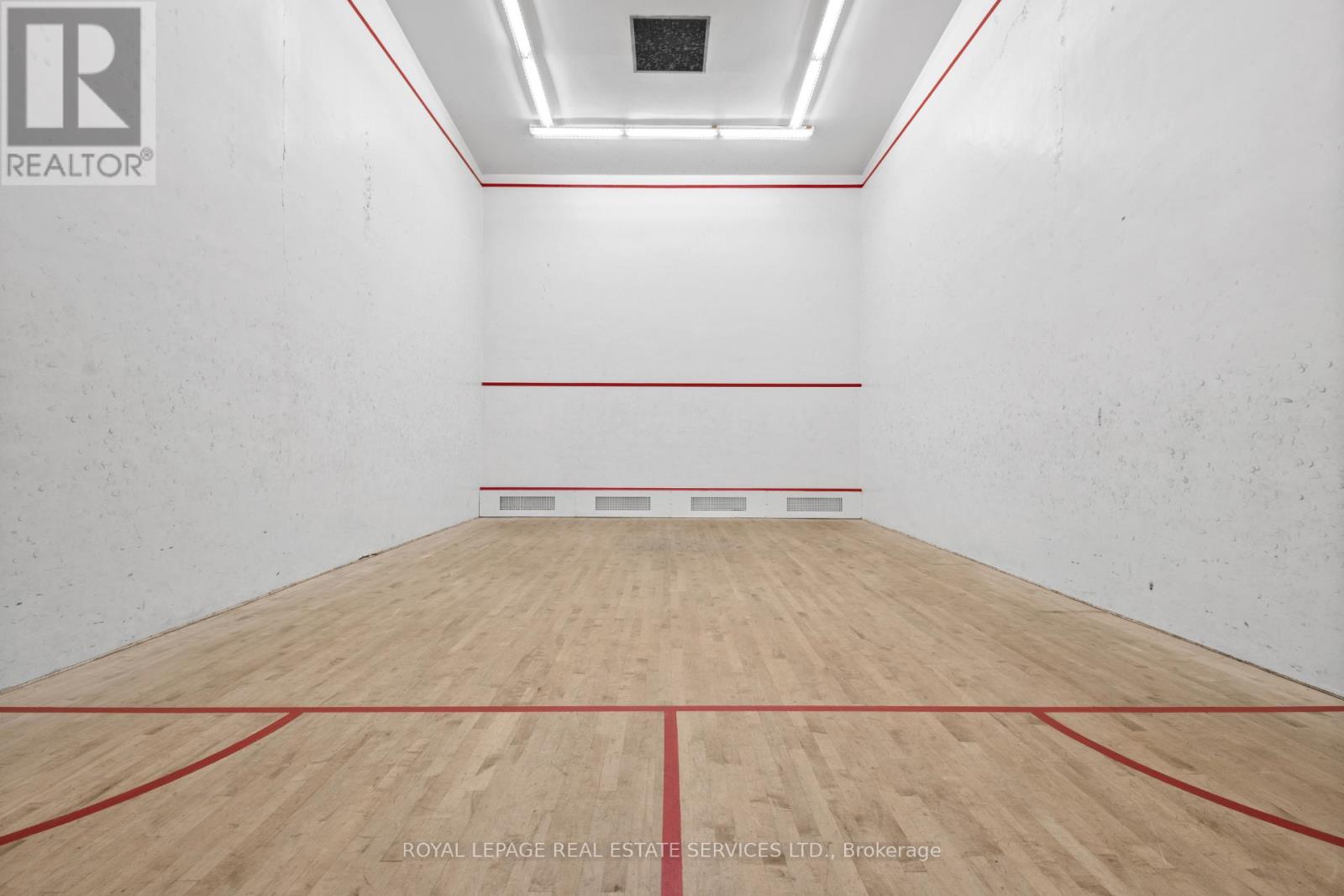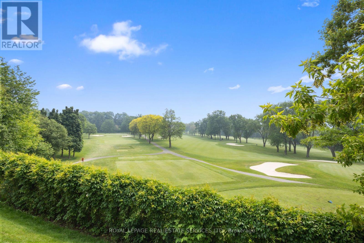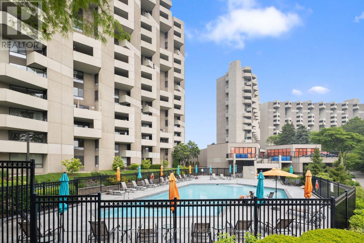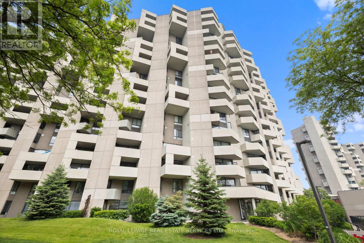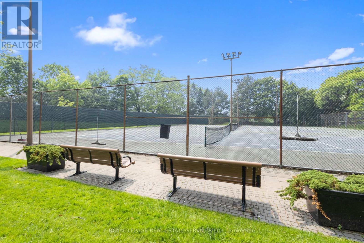2 Bedroom
2 Bathroom
1,000 - 1,199 ft2
Multi-Level
Indoor Pool, Outdoor Pool
Wall Unit
Forced Air
$610,000Maintenance, Cable TV, Common Area Maintenance, Heat, Electricity, Insurance, Parking, Water
$1,214.71 Monthly
Welcome to The Masters, one of Etobicokes most iconic and sought-after condo communities! This beautifully updated 2 bedroom, split-level suite offers incredible value, spacious living, and resort-style amenities overlooking Markland Wood Golf Course and lush parkland. Step inside to find a bright and thoughtfully designed unit featuring renovated kitchen and bathrooms, classic hardwood parquet flooring, and large east and west facing windows that flood the space with natural light throughout the day. The spacious kitchen offers ample counter and cabinet space, ideal for everyday living and entertaining. The open concept living and dining area is warm and inviting, with charming French doors and a walk-out to a large west-facing balcony - the perfect spot to enjoy sunsets and serene golf course views. The primary bedroom features a walk-in closet, 2-piece semi-ensuite, and generous dimensions for comfortable everyday living. Versatile 2nd bedroom with built-in Murphy bed and bookcase, making it easy to convert from a guest room to a home office, gym, or den - truly flexible to suit your lifestyle. A spacious 4-piece main bath, in-suite laundry, and a large ensuite storage room add to the homes practicality. This well-maintained suite also comes with 1-car parking and all-inclusive maintenance fees - covering heat, hydro, water, cable, and more (just pay for your own internet/phone). Whether you're looking to move right in or personalize the space with your own touches, this is a unique opportunity you wont want to miss! Residents of The Masters enjoy an unbeatable array of amenities, including both indoor and outdoor pools, 24-hour security, fitness centre, sauna, party rooms, tennis courts, and beautifully landscaped grounds. Its a peaceful, resort-like setting with easy access to transit, highways, shopping, and great schools. Don't miss your chance to own in this highly desirable, well-managed building! (id:50976)
Property Details
|
MLS® Number
|
W12207051 |
|
Property Type
|
Single Family |
|
Community Name
|
Markland Wood |
|
Amenities Near By
|
Park, Public Transit, Schools |
|
Community Features
|
Pet Restrictions |
|
Features
|
Conservation/green Belt, Balcony, In Suite Laundry |
|
Parking Space Total
|
1 |
|
Pool Type
|
Indoor Pool, Outdoor Pool |
|
Structure
|
Tennis Court |
Building
|
Bathroom Total
|
2 |
|
Bedrooms Above Ground
|
2 |
|
Bedrooms Total
|
2 |
|
Amenities
|
Exercise Centre |
|
Appliances
|
Window Coverings |
|
Architectural Style
|
Multi-level |
|
Cooling Type
|
Wall Unit |
|
Exterior Finish
|
Concrete |
|
Flooring Type
|
Parquet |
|
Half Bath Total
|
1 |
|
Heating Fuel
|
Electric |
|
Heating Type
|
Forced Air |
|
Size Interior
|
1,000 - 1,199 Ft2 |
|
Type
|
Apartment |
Parking
Land
|
Acreage
|
No |
|
Land Amenities
|
Park, Public Transit, Schools |
Rooms
| Level |
Type |
Length |
Width |
Dimensions |
|
Lower Level |
Primary Bedroom |
5.15 m |
3.13 m |
5.15 m x 3.13 m |
|
Lower Level |
Bedroom 2 |
4.57 m |
3.04 m |
4.57 m x 3.04 m |
|
Main Level |
Living Room |
5.48 m |
3.68 m |
5.48 m x 3.68 m |
|
Main Level |
Dining Room |
3.16 m |
2.46 m |
3.16 m x 2.46 m |
|
Main Level |
Kitchen |
5.18 m |
2.59 m |
5.18 m x 2.59 m |
https://www.realtor.ca/real-estate/28439407/a14-296-mill-road-toronto-markland-wood-markland-wood



