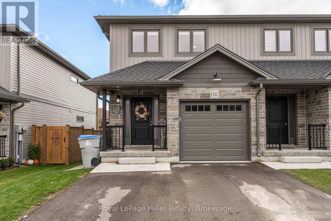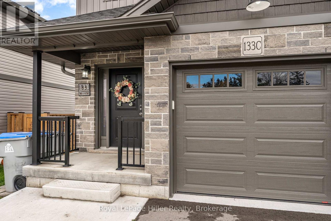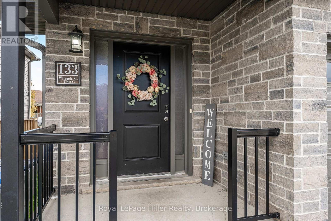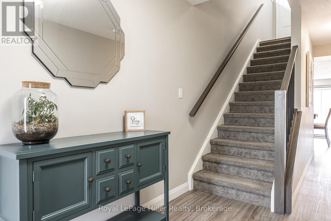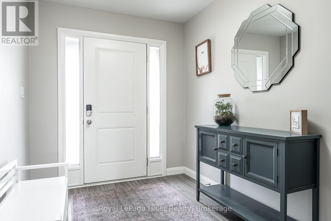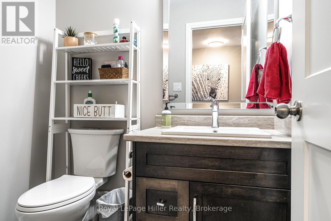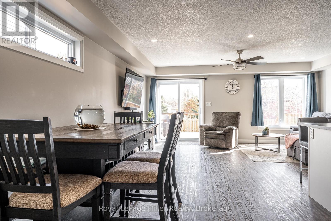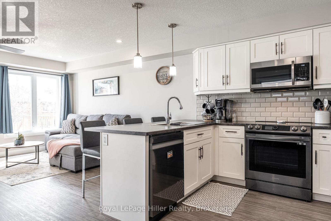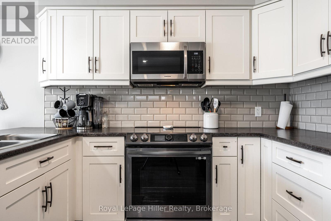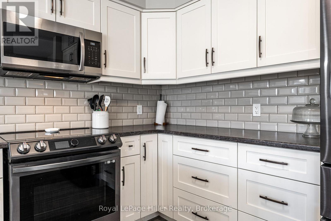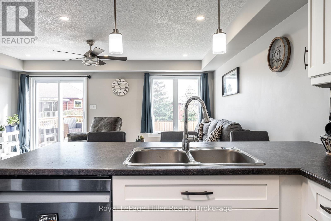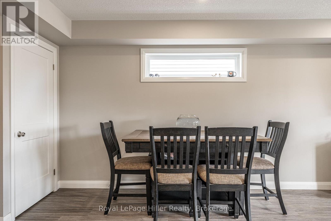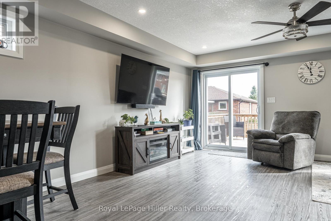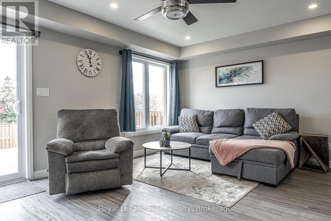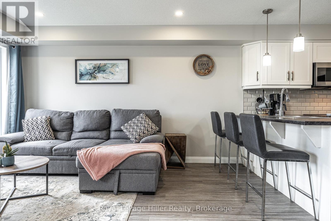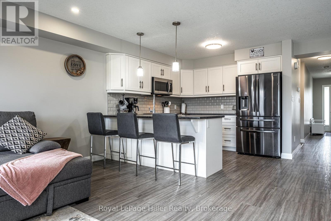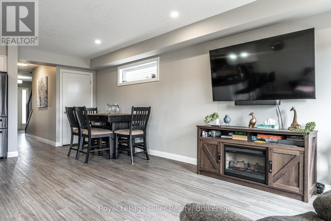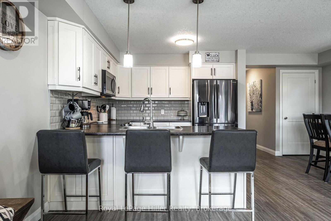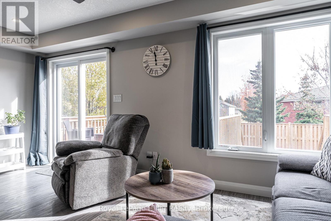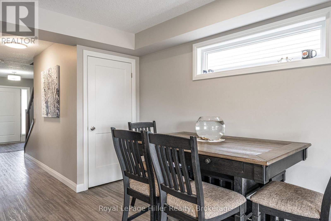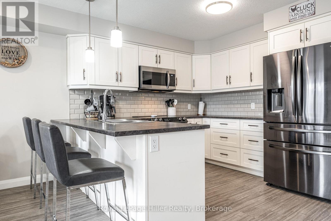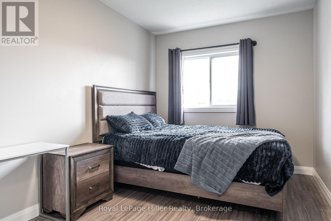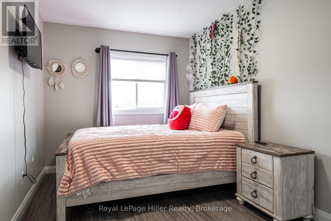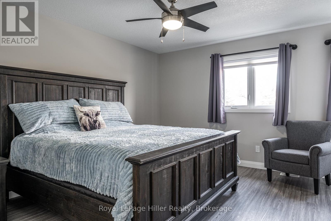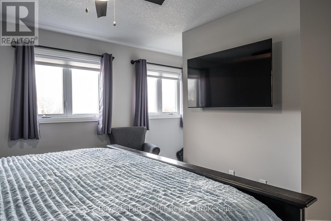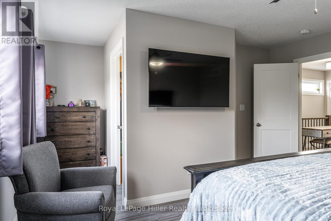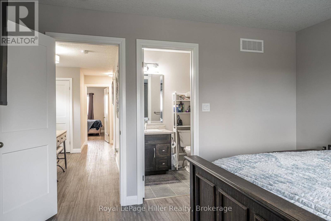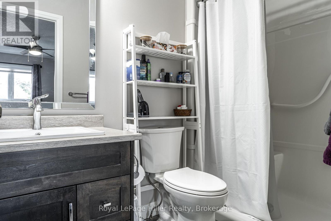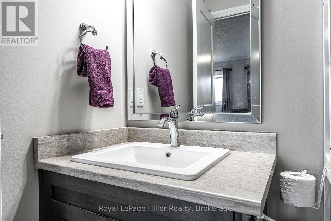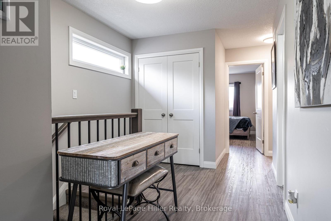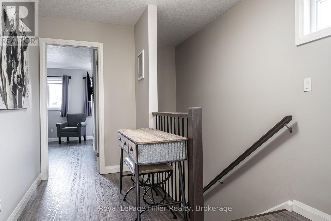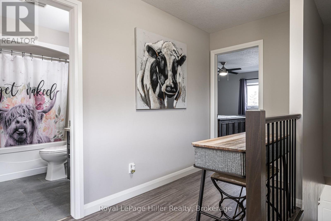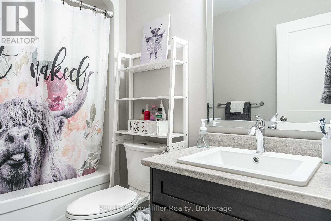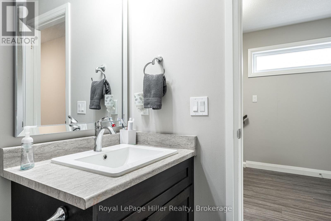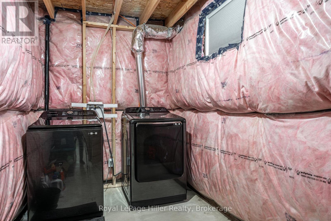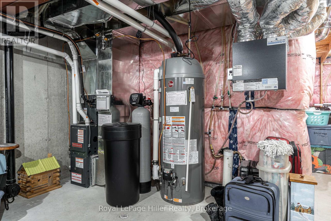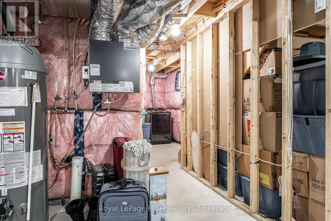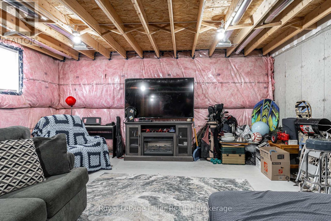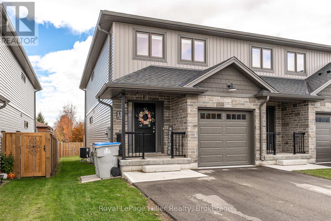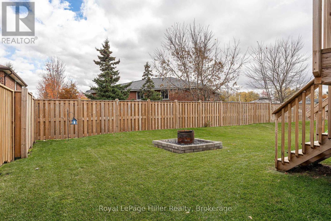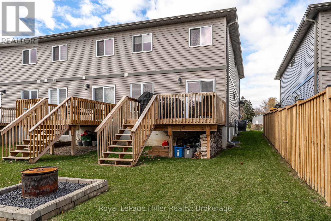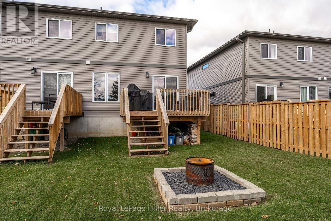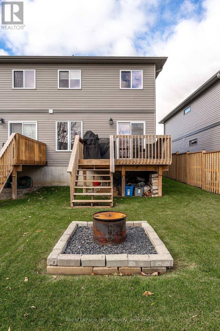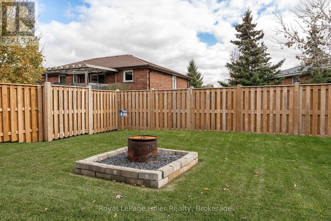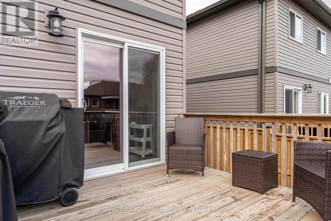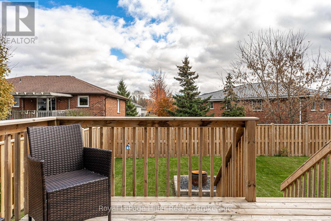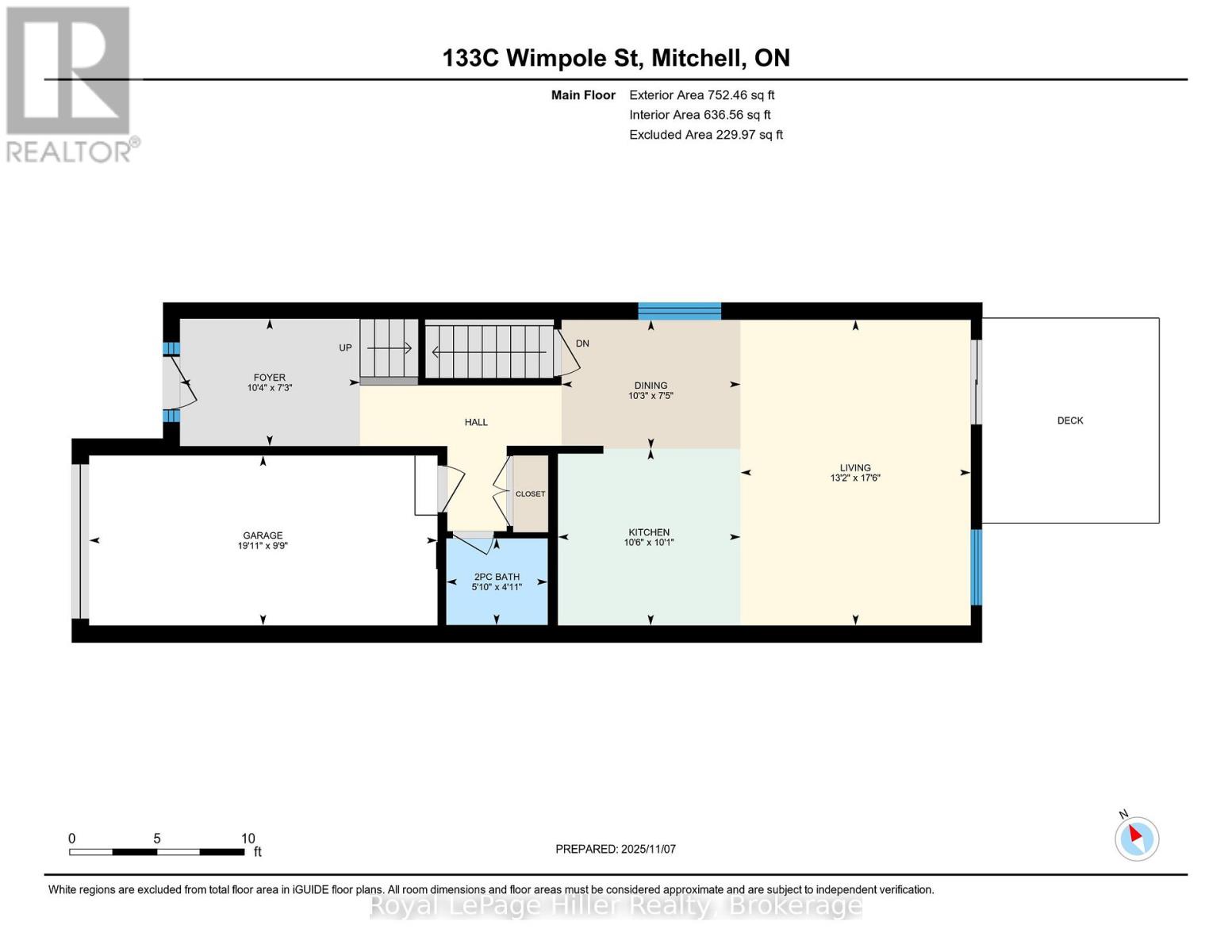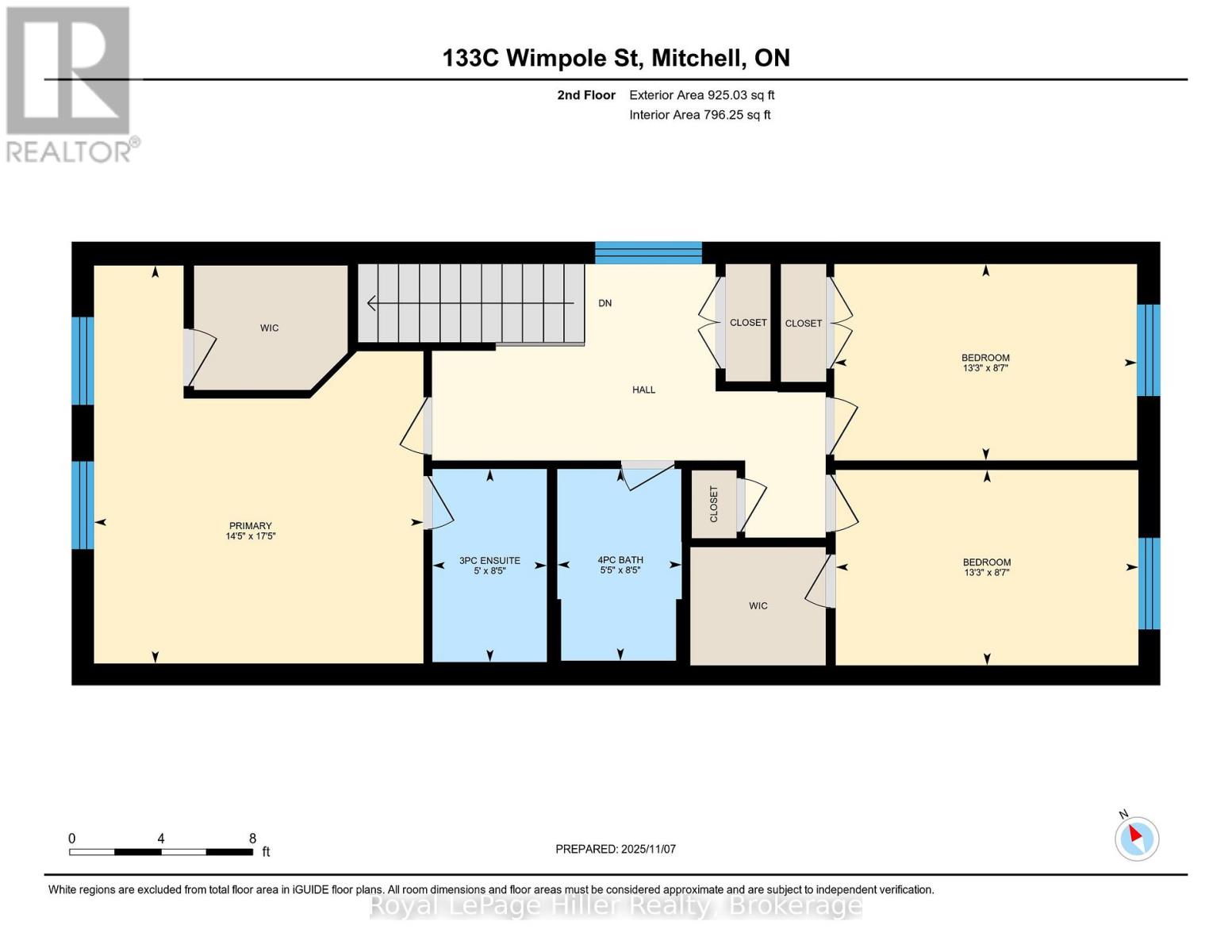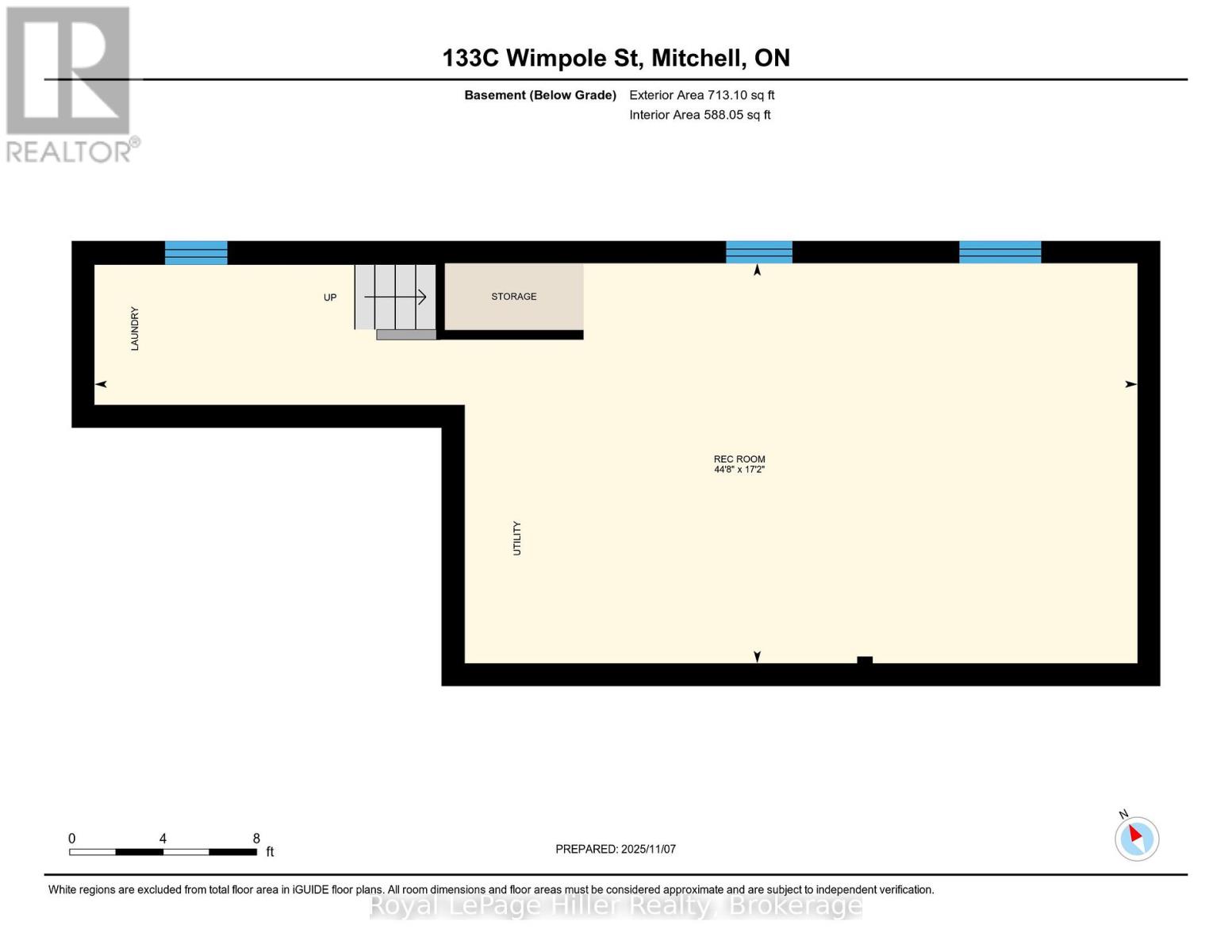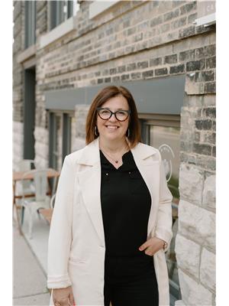3 Bedroom
3 Bathroom
1,500 - 2,000 ft2
Central Air Conditioning
Forced Air
Landscaped
$599,900
Move right in to this nearly new 3-bedroom, 3-bath end unit townhome situated on a deeper lot and already landscaped. The open main floor is ideal for family life, with a bright kitchen, dining, and living area plus a convenient 2-piece bath. Upstairs you'll find three bedrooms, walk in closet in one bedroom and a primary suite with walk-in closet and ensuite, plus a second full bath for the kids or guests. Complete with a single-car garage, paved driveway, fenced yard, and deck. The basement is ready for you to make it your own with a rough in for another bathroom. All the work is done for you and all you have to do is move in. (id:50976)
Property Details
|
MLS® Number
|
X12520872 |
|
Property Type
|
Single Family |
|
Community Name
|
Mitchell |
|
Amenities Near By
|
Golf Nearby, Public Transit |
|
Community Features
|
Community Centre |
|
Equipment Type
|
Water Heater |
|
Features
|
Sump Pump |
|
Parking Space Total
|
3 |
|
Rental Equipment Type
|
Water Heater |
|
Structure
|
Deck |
Building
|
Bathroom Total
|
3 |
|
Bedrooms Above Ground
|
3 |
|
Bedrooms Total
|
3 |
|
Age
|
0 To 5 Years |
|
Appliances
|
Garage Door Opener Remote(s), Water Heater, Water Softener, Dishwasher, Dryer, Garage Door Opener, Washer, Window Coverings |
|
Basement Development
|
Unfinished |
|
Basement Type
|
N/a (unfinished) |
|
Construction Style Attachment
|
Attached |
|
Cooling Type
|
Central Air Conditioning |
|
Exterior Finish
|
Vinyl Siding, Stone |
|
Fire Protection
|
Smoke Detectors |
|
Foundation Type
|
Poured Concrete |
|
Half Bath Total
|
1 |
|
Heating Fuel
|
Natural Gas |
|
Heating Type
|
Forced Air |
|
Stories Total
|
2 |
|
Size Interior
|
1,500 - 2,000 Ft2 |
|
Type
|
Row / Townhouse |
|
Utility Water
|
Municipal Water |
Parking
Land
|
Acreage
|
No |
|
Land Amenities
|
Golf Nearby, Public Transit |
|
Landscape Features
|
Landscaped |
|
Sewer
|
Sanitary Sewer |
|
Size Depth
|
120 Ft ,1 In |
|
Size Frontage
|
25 Ft ,9 In |
|
Size Irregular
|
25.8 X 120.1 Ft |
|
Size Total Text
|
25.8 X 120.1 Ft|under 1/2 Acre |
|
Zoning Description
|
R3-2 & R4-11 |
Rooms
| Level |
Type |
Length |
Width |
Dimensions |
|
Second Level |
Bedroom |
2.62 m |
4.03 m |
2.62 m x 4.03 m |
|
Second Level |
Bedroom 2 |
2.6 m |
4.03 m |
2.6 m x 4.03 m |
|
Second Level |
Primary Bedroom |
5.3 m |
4.39 m |
5.3 m x 4.39 m |
|
Second Level |
Bathroom |
2.57 m |
1.52 m |
2.57 m x 1.52 m |
|
Second Level |
Bathroom |
2.55 m |
1.66 m |
2.55 m x 1.66 m |
|
Main Level |
Bathroom |
1.51 m |
1.77 m |
1.51 m x 1.77 m |
|
Main Level |
Dining Room |
2.25 m |
3.12 m |
2.25 m x 3.12 m |
|
Main Level |
Kitchen |
3.08 m |
3.19 m |
3.08 m x 3.19 m |
|
Main Level |
Living Room |
5.33 m |
4.02 m |
5.33 m x 4.02 m |
https://www.realtor.ca/real-estate/29079275/c-133-wimpole-street-west-perth-mitchell-mitchell



