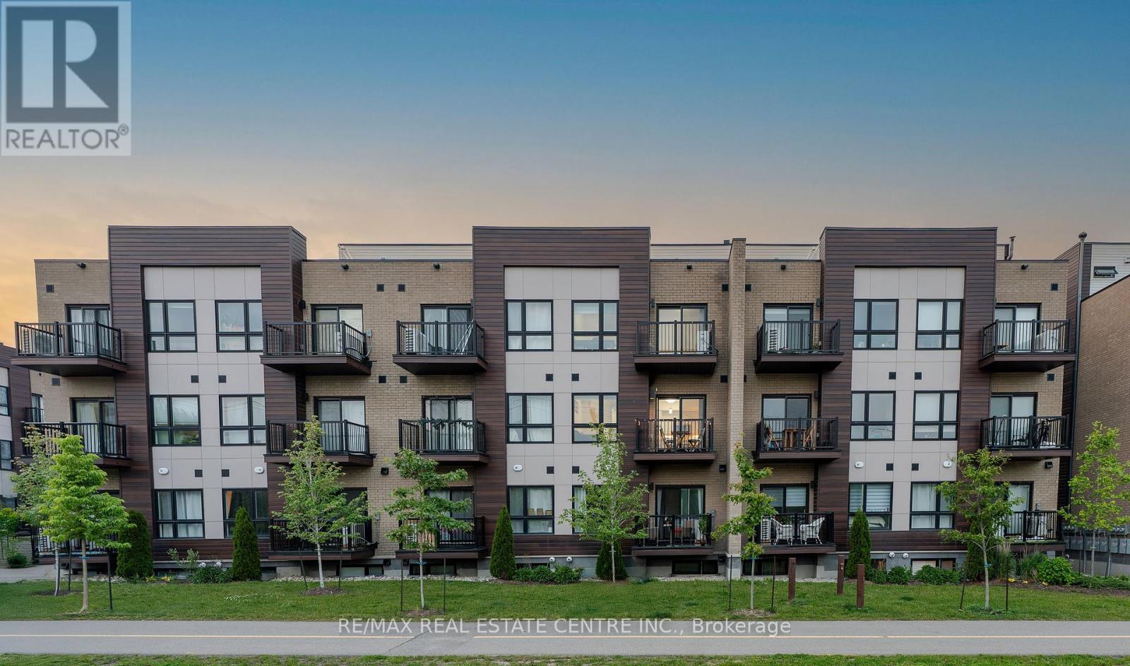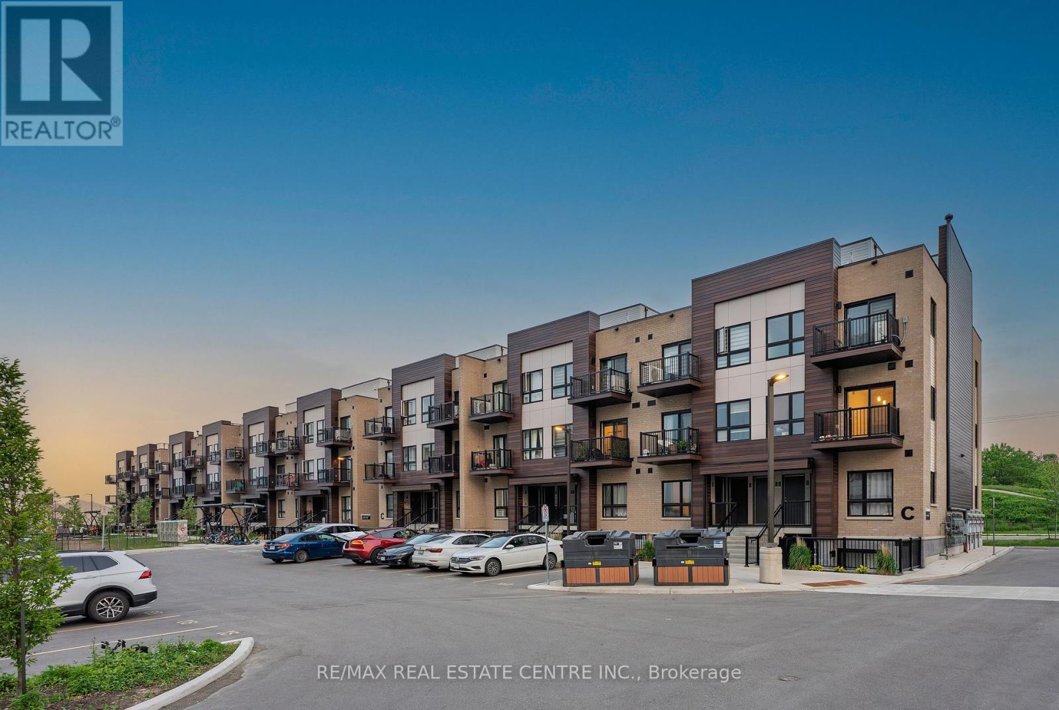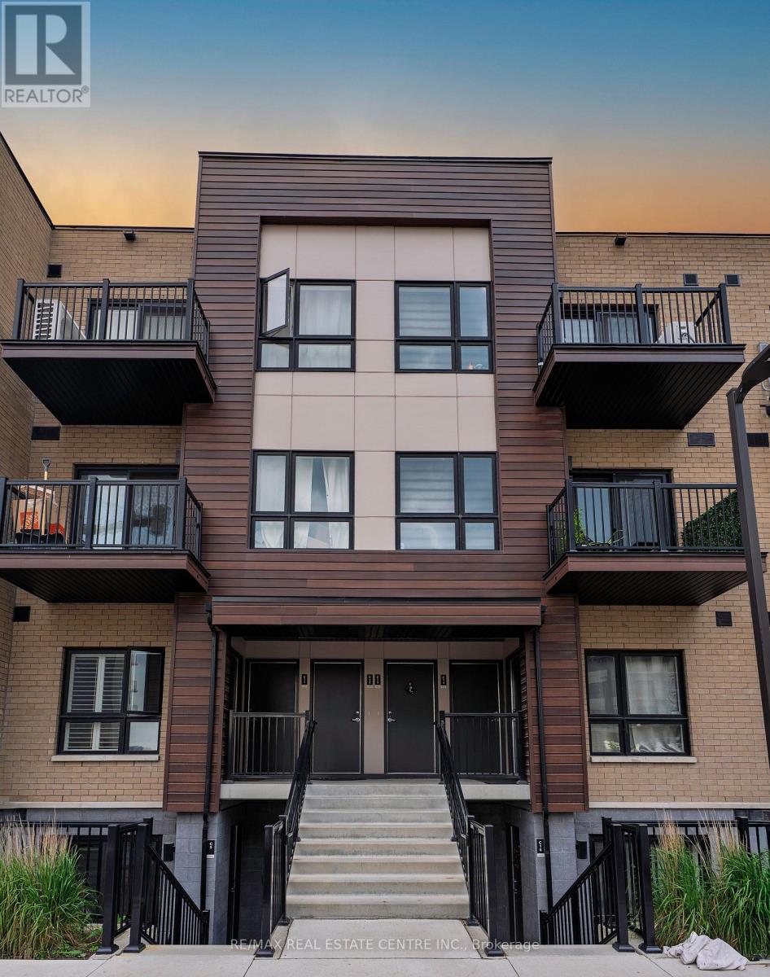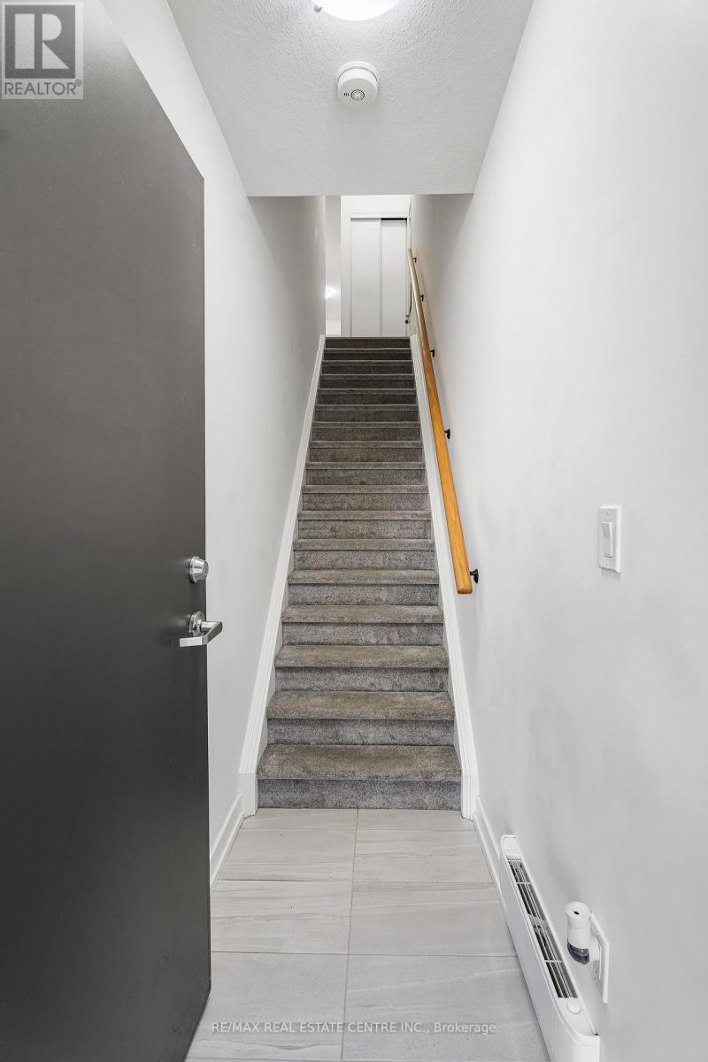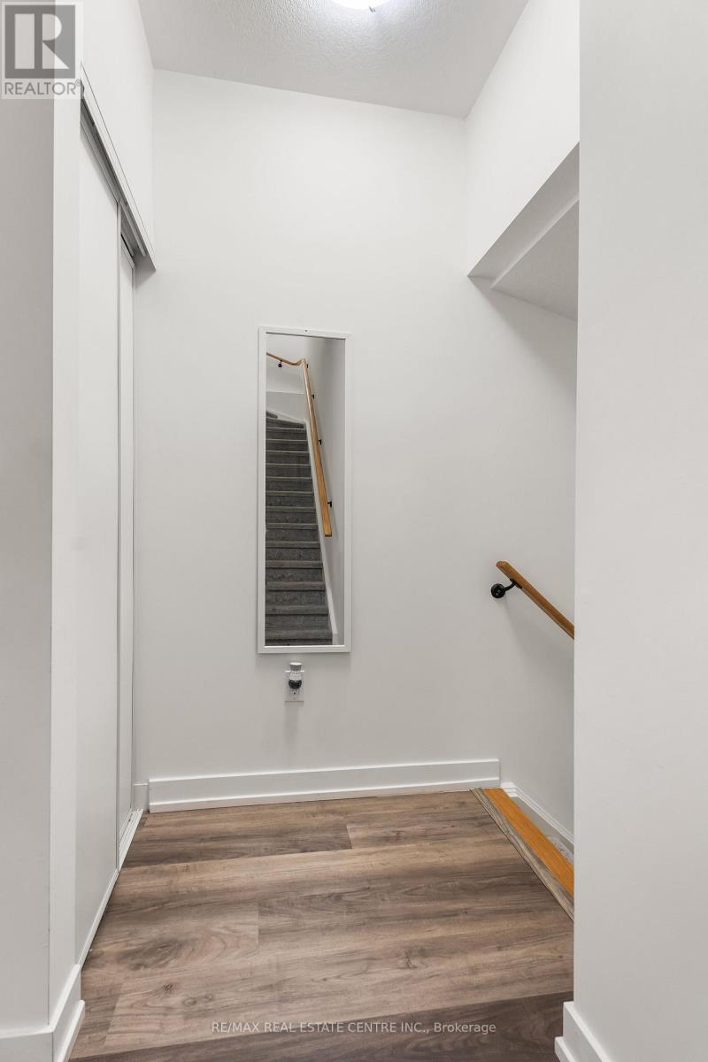2 Bedroom
2 Bathroom
1,200 - 1,399 ft2
Central Air Conditioning
Heat Pump
$499,900Maintenance, Common Area Maintenance, Insurance, Parking
$297 Monthly
Welcome to 10 Palace St, Unit C12, a stylish and contemporary freehold condo nestled in the heart of Kitchener's vibrant Laurentian Commons. This newer-built two-bedroom, two-bathroom home offers an inviting open-concept main floor, where a beautifully finished kitchen awaits with stainless steel appliances, an eat-in island, Backsplash, and ample cabinet and countertop space perfect for whipping up meals while socializing. Relax in the adjacent living area, then step outside to the main-level balcony to savor the fresh air. Upstairs, you'll find two generously sized bedrooms, with the primary suite boasting its own private balcony and a convenient second-floor laundry setup no lugging laundry baskets up and down the stairs. Beyond your front door, enjoy unbeatable convenience: three major shopping centers are just a short walk away, while McLennan Park offers scenic trails and outdoor activities mere minutes from home. Easy access to Highway 7/8 and the Conestoga Parkway makes commuting a breeze, and nearby transit options, including Ion light rail and Grand River Transit, ensure you stay connected. Top-rated schools, parks, trails, and everyday essentials are all within reach, making this home an ideal blend of comfort and convenience (id:50976)
Property Details
|
MLS® Number
|
X12227525 |
|
Property Type
|
Single Family |
|
Amenities Near By
|
Park, Place Of Worship, Public Transit |
|
Community Features
|
Pet Restrictions, School Bus |
|
Equipment Type
|
Water Heater |
|
Features
|
Sloping, Balcony |
|
Parking Space Total
|
1 |
|
Rental Equipment Type
|
Water Heater |
|
Structure
|
Playground |
Building
|
Bathroom Total
|
2 |
|
Bedrooms Above Ground
|
2 |
|
Bedrooms Total
|
2 |
|
Age
|
0 To 5 Years |
|
Amenities
|
Visitor Parking |
|
Appliances
|
Water Heater, Water Softener, Dishwasher, Dryer, Microwave, Stove, Washer, Refrigerator |
|
Cooling Type
|
Central Air Conditioning |
|
Exterior Finish
|
Brick, Vinyl Siding |
|
Fire Protection
|
Smoke Detectors |
|
Half Bath Total
|
1 |
|
Heating Fuel
|
Electric |
|
Heating Type
|
Heat Pump |
|
Size Interior
|
1,200 - 1,399 Ft2 |
|
Type
|
Row / Townhouse |
Parking
Land
|
Acreage
|
No |
|
Land Amenities
|
Park, Place Of Worship, Public Transit |
|
Zoning Description
|
M2 |
Rooms
| Level |
Type |
Length |
Width |
Dimensions |
|
Second Level |
Primary Bedroom |
4.27 m |
3.07 m |
4.27 m x 3.07 m |
|
Second Level |
Bedroom 2 |
4.75 m |
2.44 m |
4.75 m x 2.44 m |
|
Second Level |
Bathroom |
2.08 m |
1.5 m |
2.08 m x 1.5 m |
|
Third Level |
Utility Room |
2.08 m |
1.4 m |
2.08 m x 1.4 m |
|
Main Level |
Living Room |
3.23 m |
2.69 m |
3.23 m x 2.69 m |
|
Main Level |
Kitchen |
4.62 m |
2.67 m |
4.62 m x 2.67 m |
|
Main Level |
Dining Room |
2.46 m |
3.05 m |
2.46 m x 3.05 m |
https://www.realtor.ca/real-estate/28482783/c12-10-palace-street-kitchener



