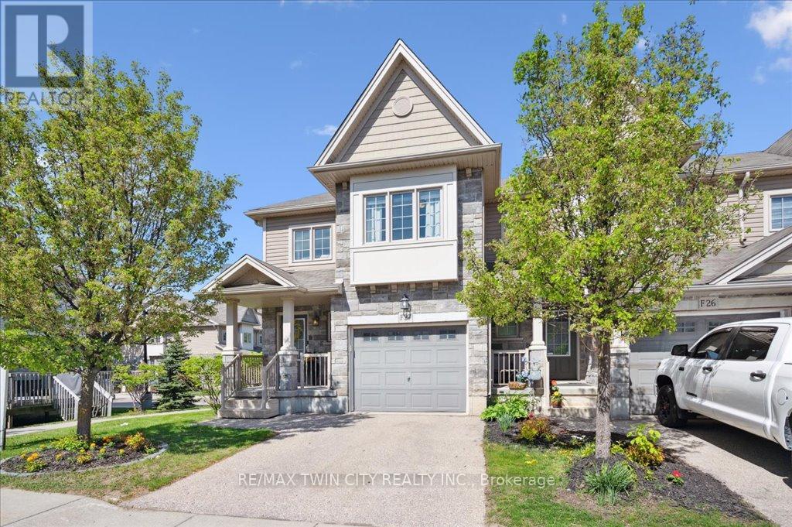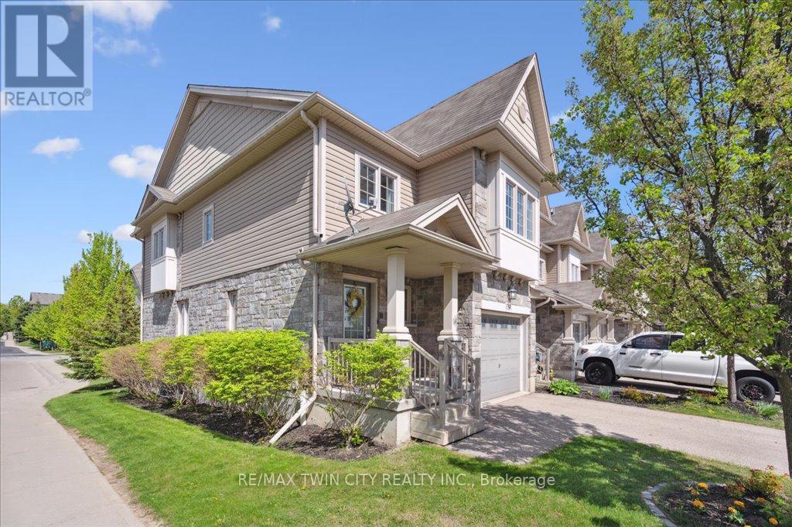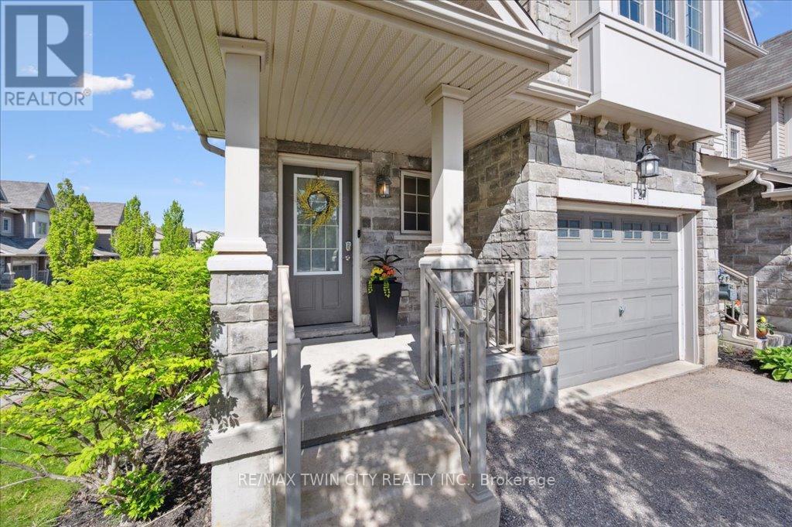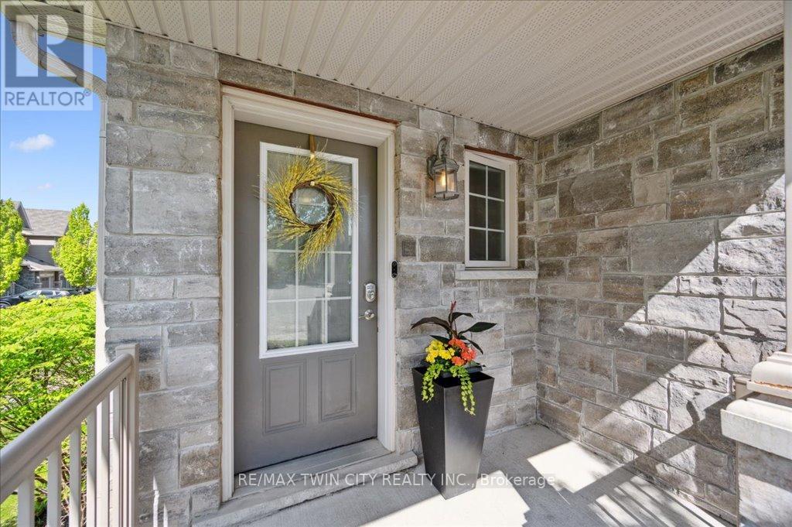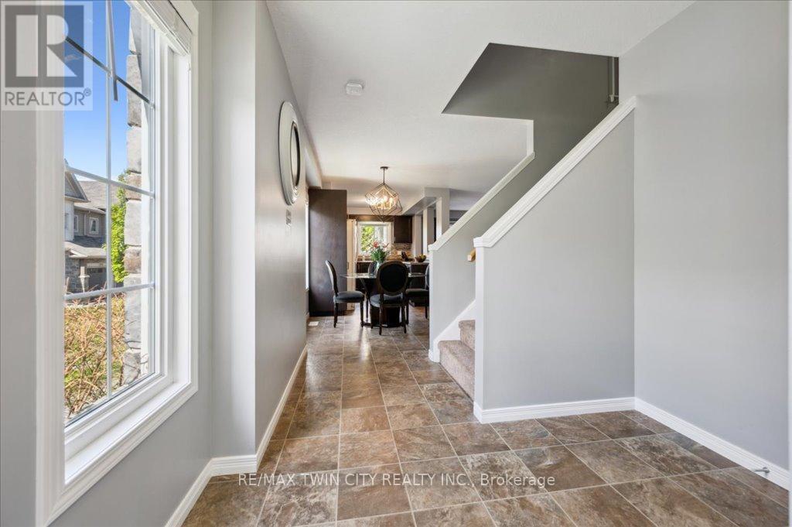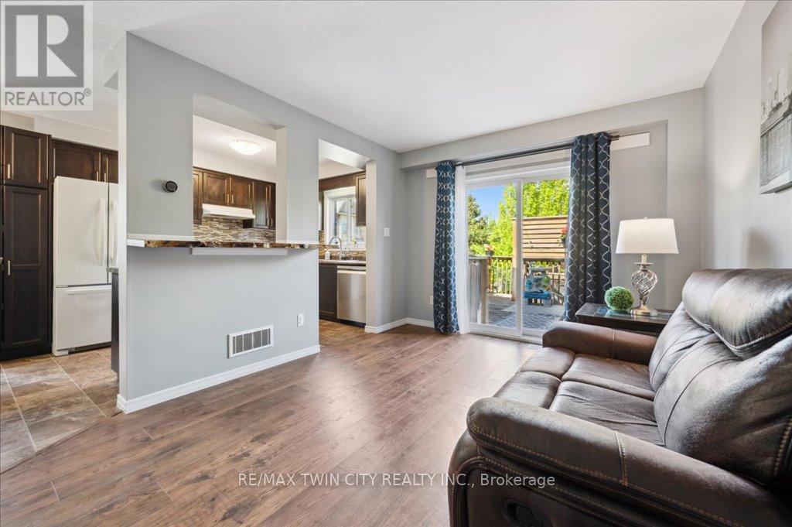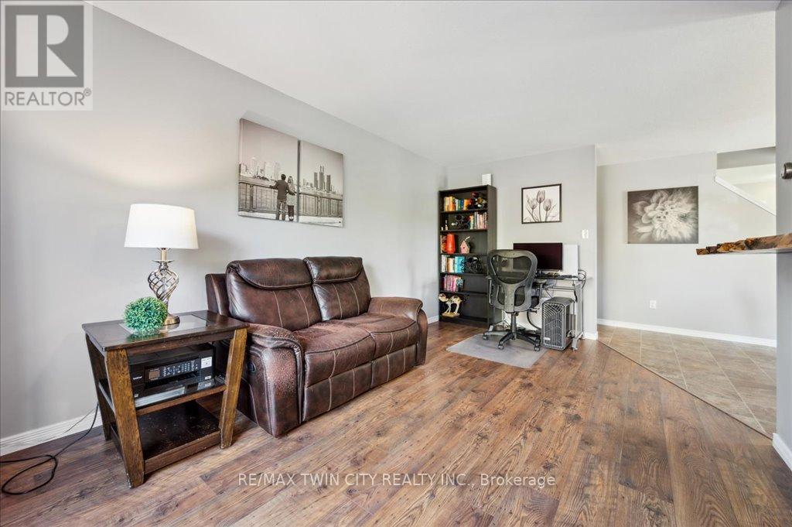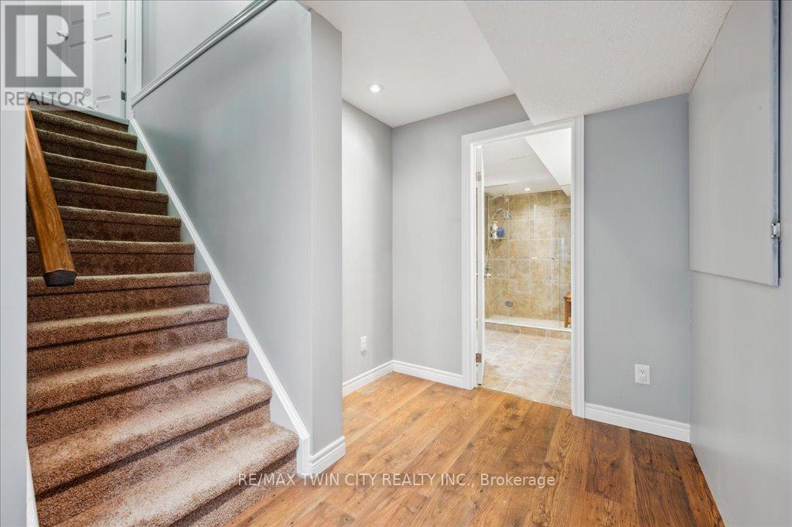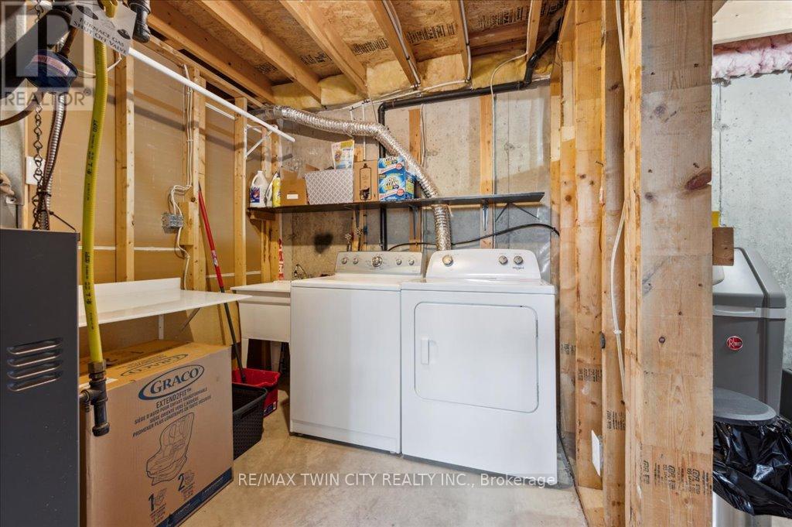3 Bedroom
3 Bathroom
1,100 - 1,500 ft2
Central Air Conditioning
Forced Air
$599,900Maintenance, Parcel of Tied Land
$284 Monthly
Welcome to 6 Upper Mercer Street #F27 in the desirable neighborhood of Lackner Woods! This stunning end-unit townhouse is one of the largest in the complex and enjoys the added benefit of five extra windows, filling the home with an abundance of natural light. The open-concept main floor is ideal for entertaining, with direct access to the deck complete with privacy louvers which is perfect for barbecues or relaxing evenings. A convenient 2-piece bath completes the space. Upstairs, you'll find a spacious primary bedroom with a walk-in closet as well as a double door closet, two additional bedrooms, a 4-piece main bathroom, and a large bonus family room that can easily be used as a playroom or converted into a fourth bedroom. The fully finished basement adds even more functional space, including a rec room, office area, or the potential of a home business, a beautifully finished 3-piece bathroom, and a large laundry/storage room. Recent updates and extras include: New dishwasher (2024) New water softener (2024) Sump pump (2021) Dryer (2020) NEST thermostat, Ring doorbell, Google-monitored smoke alarms and Fresh paint throughout. This is a fantastic home for young professionals, families, or downsizers alike. Located in a quiet, family-friendly neighborhood close to excellent schools, shopping, the Grand River, scenic walking trails, and with easy access to Highway 401. Don't miss your chance to book your private showing today! (id:50976)
Property Details
|
MLS® Number
|
X12204533 |
|
Property Type
|
Single Family |
|
Amenities Near By
|
Hospital, Park, Place Of Worship, Public Transit, Ski Area |
|
Equipment Type
|
Water Heater - Gas |
|
Features
|
Sump Pump |
|
Parking Space Total
|
1 |
|
Rental Equipment Type
|
Water Heater - Gas |
|
Structure
|
Deck, Porch |
Building
|
Bathroom Total
|
3 |
|
Bedrooms Above Ground
|
3 |
|
Bedrooms Total
|
3 |
|
Age
|
6 To 15 Years |
|
Appliances
|
Garage Door Opener Remote(s), Water Heater, Water Purifier, Water Softener, Dishwasher, Dryer, Garage Door Opener, Hood Fan, Stove, Washer, Refrigerator |
|
Basement Development
|
Finished |
|
Basement Type
|
Full (finished) |
|
Construction Style Attachment
|
Attached |
|
Cooling Type
|
Central Air Conditioning |
|
Exterior Finish
|
Brick Veneer, Stone |
|
Foundation Type
|
Poured Concrete |
|
Half Bath Total
|
1 |
|
Heating Fuel
|
Natural Gas |
|
Heating Type
|
Forced Air |
|
Stories Total
|
2 |
|
Size Interior
|
1,100 - 1,500 Ft2 |
|
Type
|
Row / Townhouse |
|
Utility Water
|
Municipal Water |
Parking
Land
|
Acreage
|
No |
|
Land Amenities
|
Hospital, Park, Place Of Worship, Public Transit, Ski Area |
|
Sewer
|
Sanitary Sewer |
|
Size Depth
|
89 Ft ,8 In |
|
Size Frontage
|
30 Ft ,6 In |
|
Size Irregular
|
30.5 X 89.7 Ft |
|
Size Total Text
|
30.5 X 89.7 Ft |
|
Zoning Description
|
R6 |
Rooms
| Level |
Type |
Length |
Width |
Dimensions |
|
Second Level |
Primary Bedroom |
5.42 m |
3.14 m |
5.42 m x 3.14 m |
|
Second Level |
Bedroom 2 |
3.26 m |
2.76 m |
3.26 m x 2.76 m |
|
Second Level |
Bedroom 3 |
3.79 m |
3.02 m |
3.79 m x 3.02 m |
|
Second Level |
Bathroom |
2.74 m |
1.56 m |
2.74 m x 1.56 m |
|
Second Level |
Family Room |
6.38 m |
3.12 m |
6.38 m x 3.12 m |
|
Lower Level |
Bathroom |
3.02 m |
2.26 m |
3.02 m x 2.26 m |
|
Lower Level |
Laundry Room |
3.35 m |
3 m |
3.35 m x 3 m |
|
Lower Level |
Recreational, Games Room |
6.34 m |
4.86 m |
6.34 m x 4.86 m |
|
Main Level |
Kitchen |
3.22 m |
2.59 m |
3.22 m x 2.59 m |
|
Main Level |
Dining Room |
2.05 m |
2 m |
2.05 m x 2 m |
|
Main Level |
Living Room |
5.26 m |
3 m |
5.26 m x 3 m |
|
Main Level |
Bathroom |
2.15 m |
1.09 m |
2.15 m x 1.09 m |
https://www.realtor.ca/real-estate/28434287/f27-6-upper-mercer-street-kitchener



