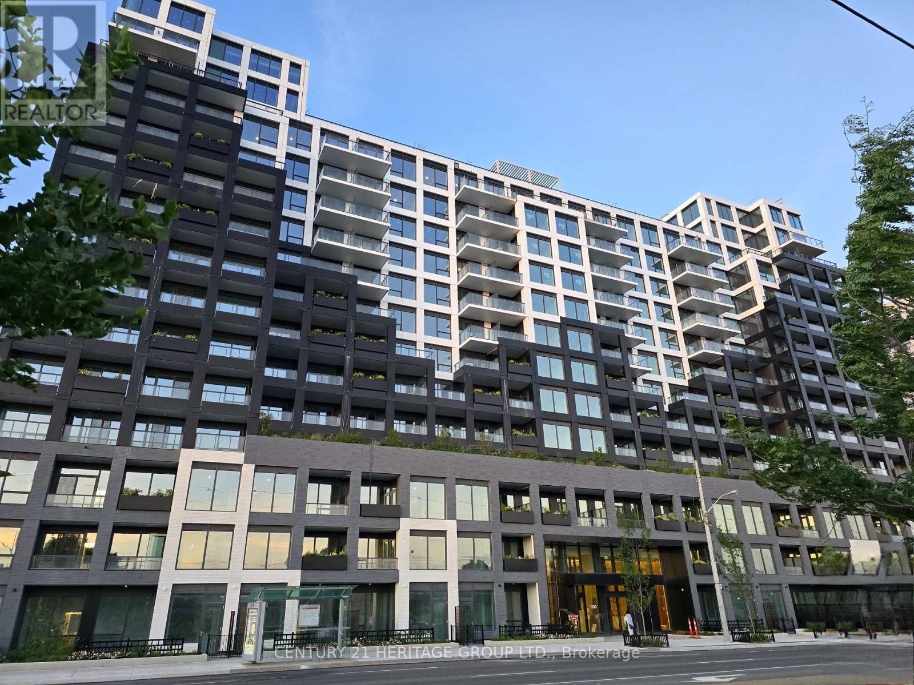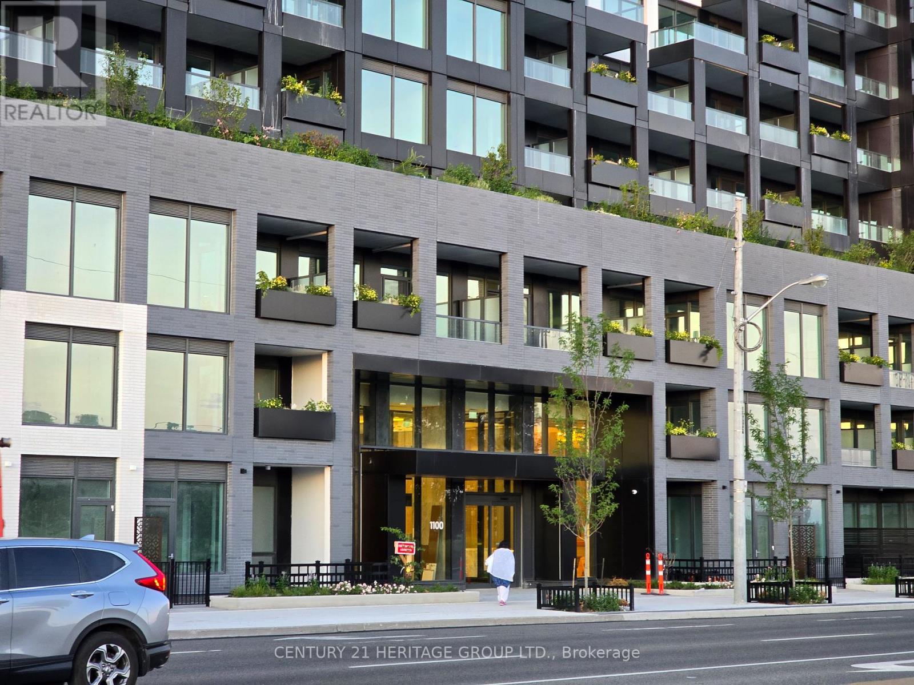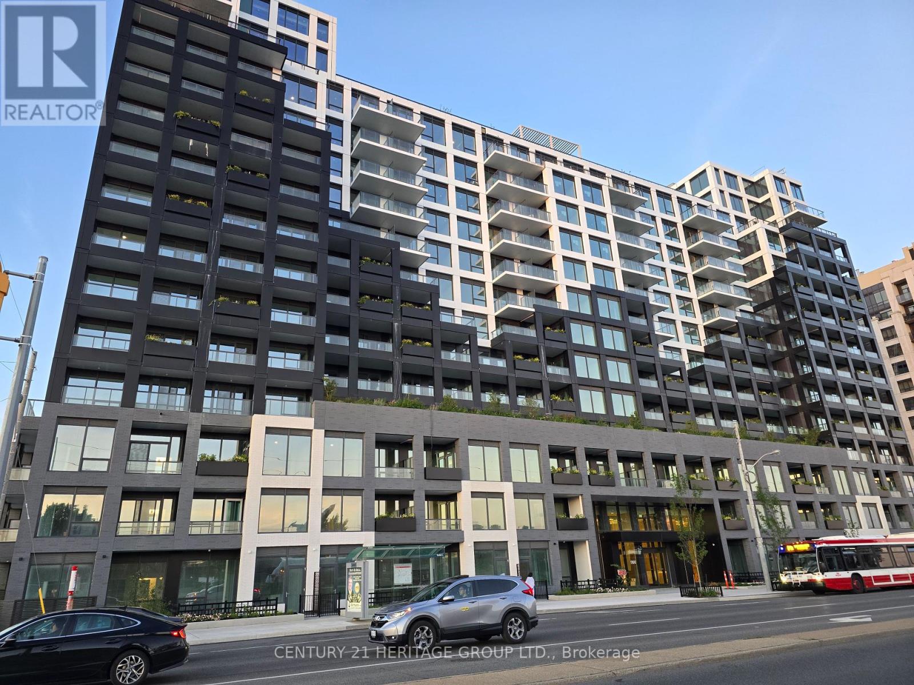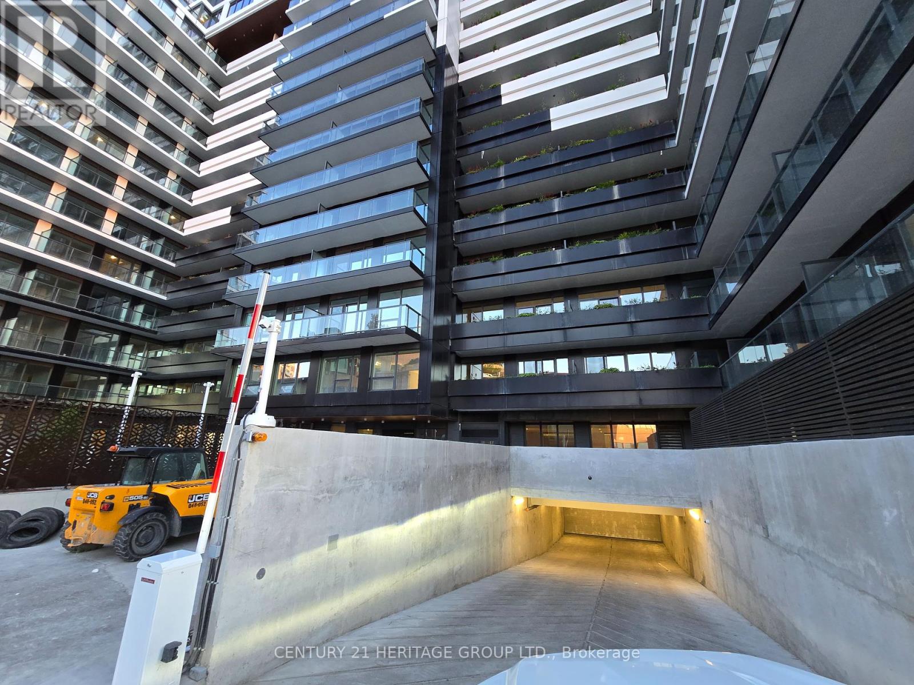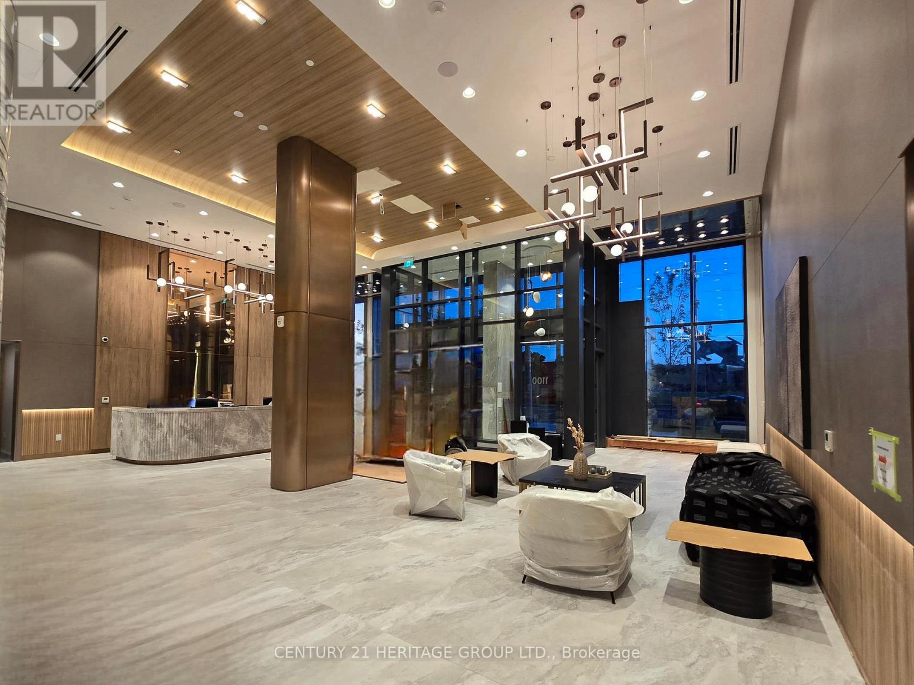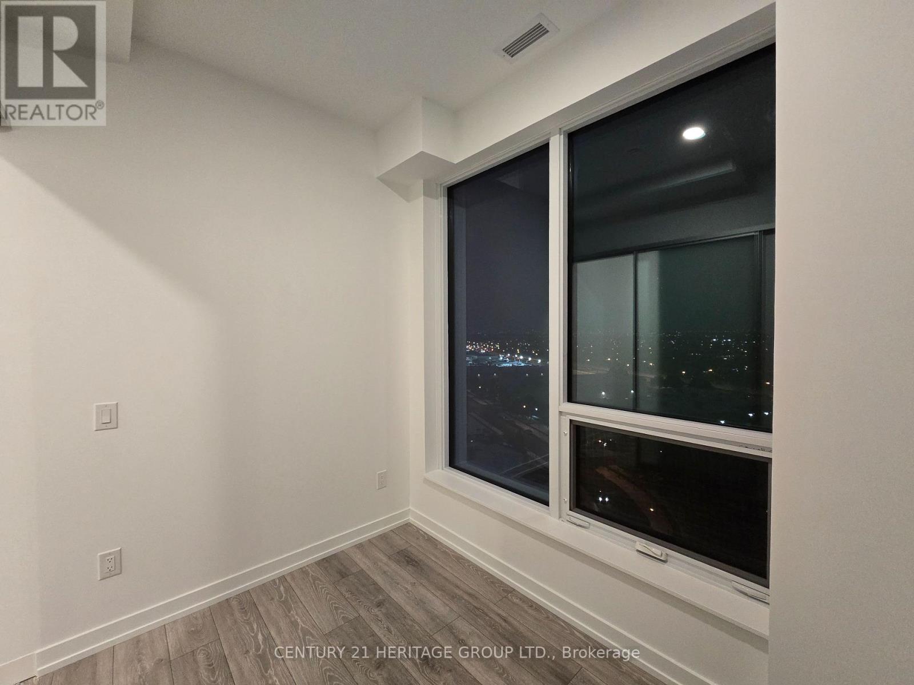2 Bedroom
2 Bathroom
600 - 699 ft2
Central Air Conditioning, Ventilation System
Forced Air
$999,000Maintenance, Common Area Maintenance, Insurance, Parking
$598 Monthly
Den can be used as a second bedroom. 24-hour, 7 day a week concierge, Security coded access fob for all residents. Three guest suites provided for residents use, Individual suite hydro, BTU and water metering, Automated parcel storage. Suites feature smooth finished ceilings throughout, Painted baseboards, door frames and painted baseboards, door frames, TV/telephone outlets in living/dining room, Smoke detectors and sprinkler system, Smoke detectors and sprinkler system, Refrigerator, Cooktop and oven, microwave, Exhaust fan insert, Dishwasher, Stacked washer and dryer. Near 1000 acres of downs view park, north America's largest urban redevelopments sites, This unit and project offers a unique opportunity to live in a fantastic area. Close to Yorkdale Mall, located at 4 minutes walk from Sheppard West Subway Station and 9 minute walk to Downsview Park Station and Go Train station. Easy access to York University , Centennial College - Downsview Campus, Seneca, Humber college, Midtown private and public schools. Graphite hued brick cladding grounds the lower half of the building with a stepped pattern creating a graphic W and a cascade of outdoor terraces. Light filled spaces, designed for maximum comfort and relaxation, extend your living space far beyond your suite. Entertain in style on the enormous outdoor terraces, complete with fire pits, barbecues and places to lounge and dine. 5,500 square feet of indoor amenities and 6,500 square feet of outdoor amenities combine to cater to your every need. (id:50976)
Property Details
|
MLS® Number
|
W12171355 |
|
Property Type
|
Single Family |
|
Community Name
|
York University Heights |
|
Amenities Near By
|
Park, Public Transit, Schools |
|
Community Features
|
Pet Restrictions |
|
Features
|
Flat Site, Elevator, Wheelchair Access, Balcony, Paved Yard, Carpet Free, In Suite Laundry, Guest Suite |
|
Parking Space Total
|
1 |
|
View Type
|
View |
Building
|
Bathroom Total
|
2 |
|
Bedrooms Above Ground
|
1 |
|
Bedrooms Below Ground
|
1 |
|
Bedrooms Total
|
2 |
|
Age
|
0 To 5 Years |
|
Amenities
|
Security/concierge, Exercise Centre, Party Room, Separate Heating Controls, Separate Electricity Meters |
|
Appliances
|
Water Heater, Dishwasher, Dryer, Microwave, Stove, Washer, Refrigerator |
|
Cooling Type
|
Central Air Conditioning, Ventilation System |
|
Exterior Finish
|
Concrete |
|
Fire Protection
|
Controlled Entry |
|
Flooring Type
|
Laminate |
|
Heating Fuel
|
Natural Gas |
|
Heating Type
|
Forced Air |
|
Size Interior
|
600 - 699 Ft2 |
|
Type
|
Apartment |
Parking
Land
|
Acreage
|
No |
|
Land Amenities
|
Park, Public Transit, Schools |
Rooms
| Level |
Type |
Length |
Width |
Dimensions |
|
Flat |
Living Room |
3.66 m |
4.88 m |
3.66 m x 4.88 m |
|
Flat |
Dining Room |
3.66 m |
4.88 m |
3.66 m x 4.88 m |
|
Flat |
Kitchen |
3.66 m |
4.88 m |
3.66 m x 4.88 m |
|
Flat |
Bedroom |
3.01 m |
2.75 m |
3.01 m x 2.75 m |
|
Flat |
Den |
2.14 m |
2.75 m |
2.14 m x 2.75 m |
https://www.realtor.ca/real-estate/28362599/lph29-1100-sheppard-avenue-w-toronto-york-university-heights-york-university-heights



