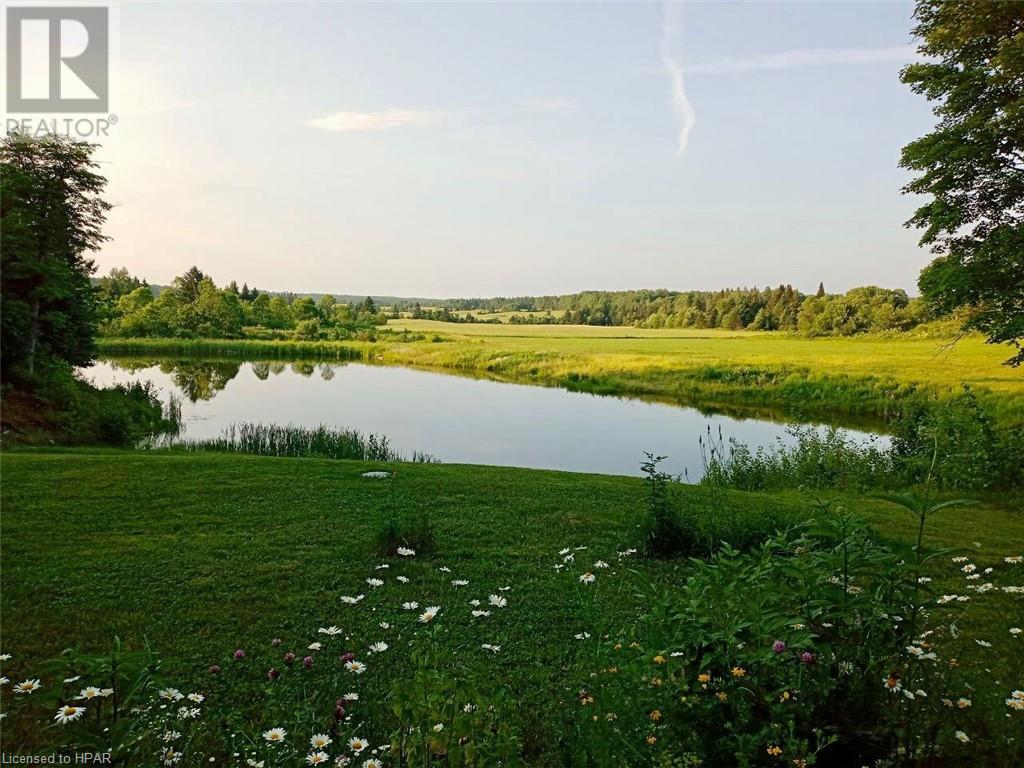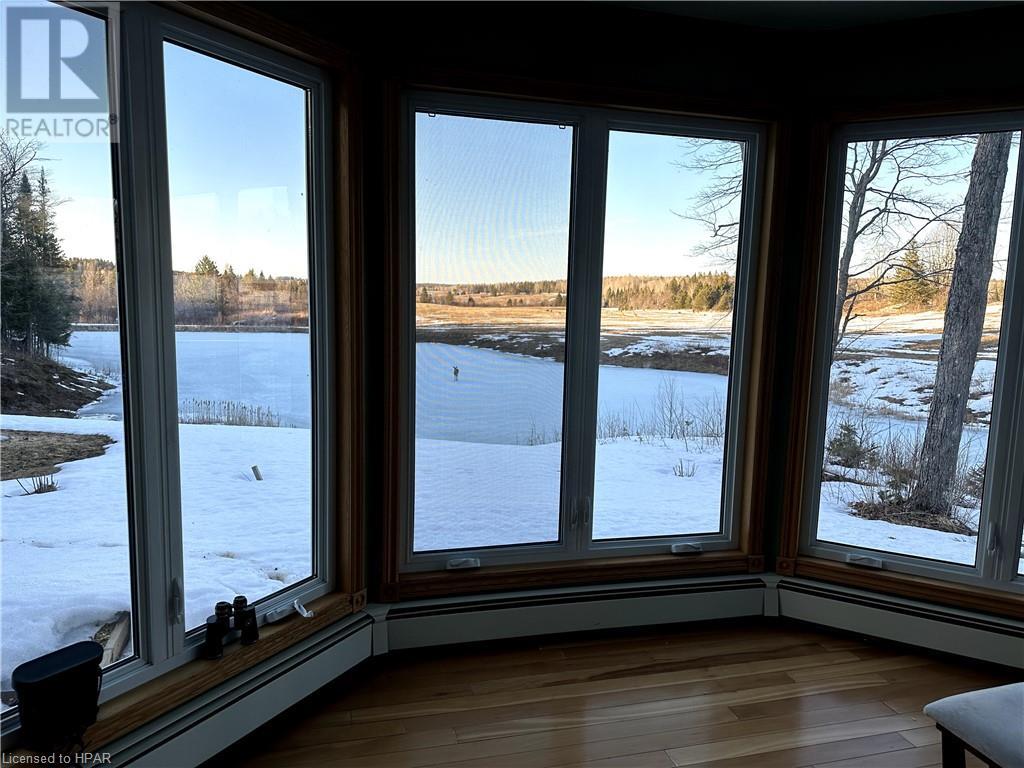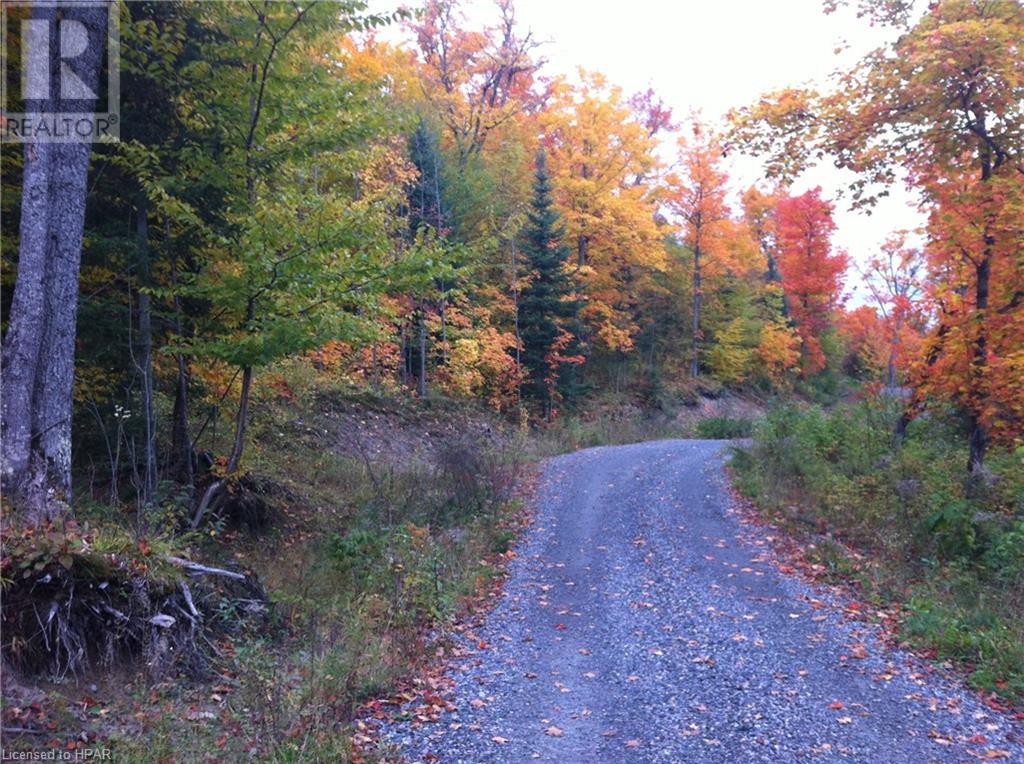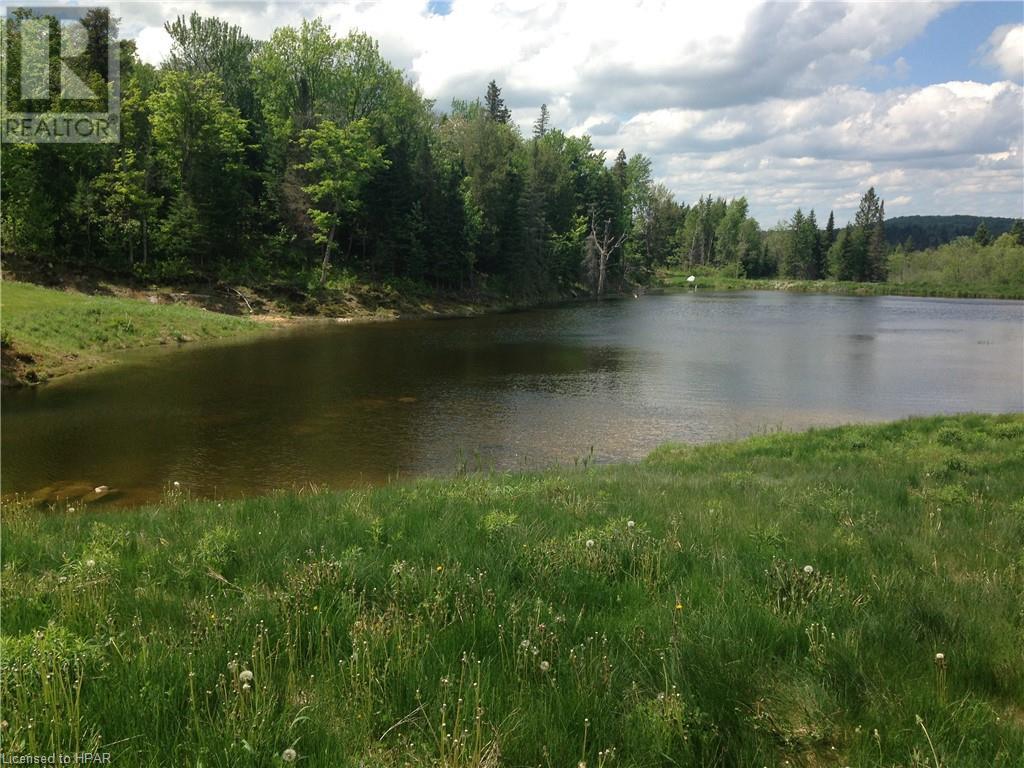3 Bedroom
2 Bathroom
2600 sqft
None
Baseboard Heaters, In Floor Heating, Hot Water Radiator Heat, Outside Furnace
Acreage
$959,000
This 17-acre country estate offers an escape for anyone seeking a peaceful, serene lifestyle just 45 minutes southwest of North Bay. The property, perfect for hobby farming or simple country or off-grid living, boasts a beautiful blend of maple trees, rolling hills, and a spring-fed trout pond, ideal for market gardening or simply enjoying nature. The expansive indoor sunroom provides year-round enjoyment, with stunning views over the valley where wildlife like deer roam freely. The home features rich cherry wood and oak finishes throughout, including the floors, doors, and trim, all adding warmth and charm. The 3-bedroom home includes a master suite with a full ensuite bathroom, complete with a 2-person jet tub and a separate shower. There's ample potential in the partially finished basement, where two additional bedrooms or a spacious rec room could easily be created. A dedicated workout room and hobby studio are already in place, alongside a modern insulated root cellar, perfect for preserving your homegrown produce. Heating options are plentiful, with a wood-fired hot water baseboard system and an outdoor wood furnace that heats both the home and the large 30x40-foot winterized garage—the ultimate man cave. The property is equipped for off-grid living, with a separate woodshed and panel room for generator backup, and it's serviced by artesian springs that nourish both the trout pond and the home. Outdoor enthusiasts will love the proximity to Wolfe Lake, just 10 minutes away, offering swimming, boating, and fishing. Plus, the Port Loring lakes and channels, known for hunting and fishing, are only minutes away, with Lake Nipissing just a short drive further. This home is located on a quiet, year-round maintained road with school bus service, offering both seclusion and convenience for families. With its unique blend of modern comforts and natural beauty, this property is the perfect haven for those looking to live sustainably in a peaceful rural setting. (id:50976)
Property Details
|
MLS® Number
|
40667731 |
|
Property Type
|
Single Family |
|
Amenities Near By
|
Airport, Beach, Golf Nearby, Hospital, Place Of Worship, Schools, Shopping, Ski Area |
|
Communication Type
|
Internet Access |
|
Community Features
|
Quiet Area, Community Centre, School Bus |
|
Equipment Type
|
None |
|
Features
|
Paved Driveway, Crushed Stone Driveway, Country Residential |
|
Parking Space Total
|
9 |
|
Rental Equipment Type
|
None |
|
Structure
|
Workshop, Shed |
|
View Type
|
Direct Water View |
Building
|
Bathroom Total
|
2 |
|
Bedrooms Above Ground
|
3 |
|
Bedrooms Total
|
3 |
|
Appliances
|
Dishwasher, Dryer, Microwave, Oven - Built-in, Refrigerator, Satellite Dish, Stove, Washer |
|
Basement Development
|
Finished |
|
Basement Type
|
Full (finished) |
|
Constructed Date
|
2010 |
|
Construction Material
|
Wood Frame |
|
Construction Style Attachment
|
Detached |
|
Cooling Type
|
None |
|
Exterior Finish
|
Concrete, Other, Stone, Vinyl Siding, Wood, Shingles |
|
Fire Protection
|
Smoke Detectors |
|
Fixture
|
Ceiling Fans |
|
Foundation Type
|
Poured Concrete |
|
Half Bath Total
|
1 |
|
Heating Type
|
Baseboard Heaters, In Floor Heating, Hot Water Radiator Heat, Outside Furnace |
|
Stories Total
|
2 |
|
Size Interior
|
2600 Sqft |
|
Type
|
House |
|
Utility Water
|
Dug Well |
Parking
|
Detached Garage
|
|
|
Visitor Parking
|
|
Land
|
Access Type
|
Water Access, Highway Access, Highway Nearby |
|
Acreage
|
Yes |
|
Land Amenities
|
Airport, Beach, Golf Nearby, Hospital, Place Of Worship, Schools, Shopping, Ski Area |
|
Sewer
|
Septic System |
|
Size Total Text
|
10 - 24.99 Acres |
|
Zoning Description
|
Ru |
Rooms
| Level |
Type |
Length |
Width |
Dimensions |
|
Second Level |
3pc Bathroom |
|
|
Measurements not available |
|
Second Level |
Storage |
|
|
17'4'' x 10'10'' |
|
Second Level |
Bedroom |
|
|
12'9'' x 11'10'' |
|
Second Level |
Bedroom |
|
|
11'7'' x 10'10'' |
|
Lower Level |
Exercise Room |
|
|
19'9'' x 15'0'' |
|
Lower Level |
Cold Room |
|
|
12'9'' x 9'0'' |
|
Lower Level |
Workshop |
|
|
15'10'' x 10'10'' |
|
Lower Level |
Recreation Room |
|
|
21'11'' x 13'4'' |
|
Main Level |
2pc Bathroom |
|
|
Measurements not available |
|
Main Level |
Laundry Room |
|
|
6'6'' x 6'0'' |
|
Main Level |
Primary Bedroom |
|
|
16'2'' x 14'0'' |
|
Main Level |
Sunroom |
|
|
13'0'' x 9'9'' |
|
Main Level |
Living Room/dining Room |
|
|
19'8'' x 19'5'' |
|
Main Level |
Kitchen |
|
|
14'0'' x 9'8'' |
Utilities
|
Cable
|
Available |
|
Electricity
|
Available |
|
Telephone
|
Available |
https://www.realtor.ca/real-estate/27610772/lt177-con-a-p6p9-barrett-road-commanda























































