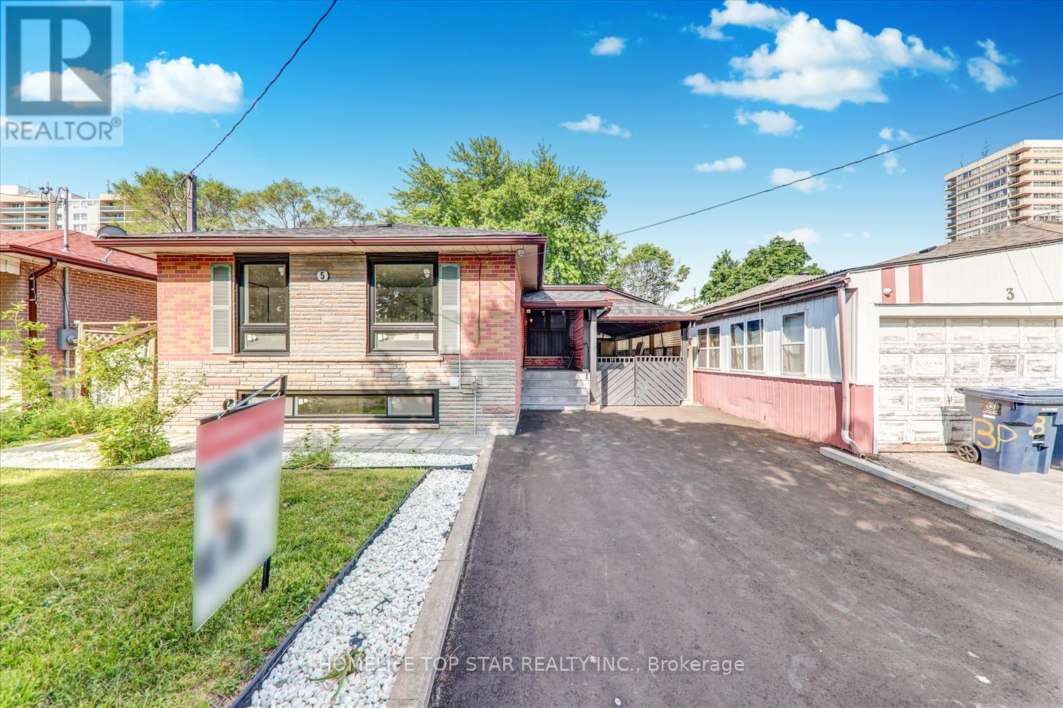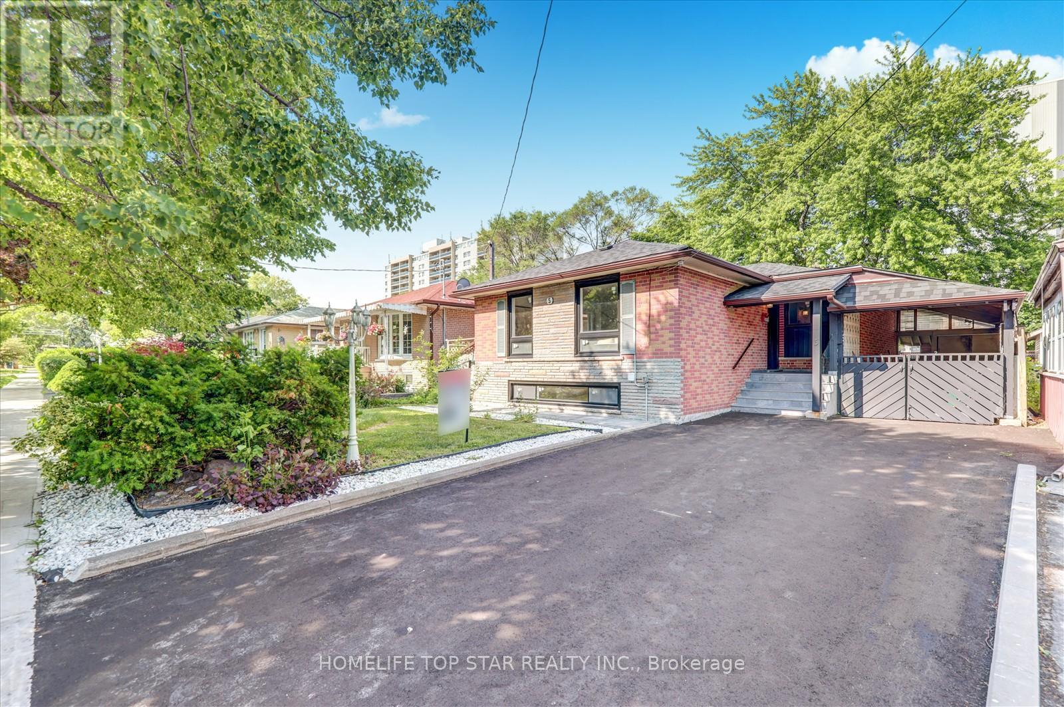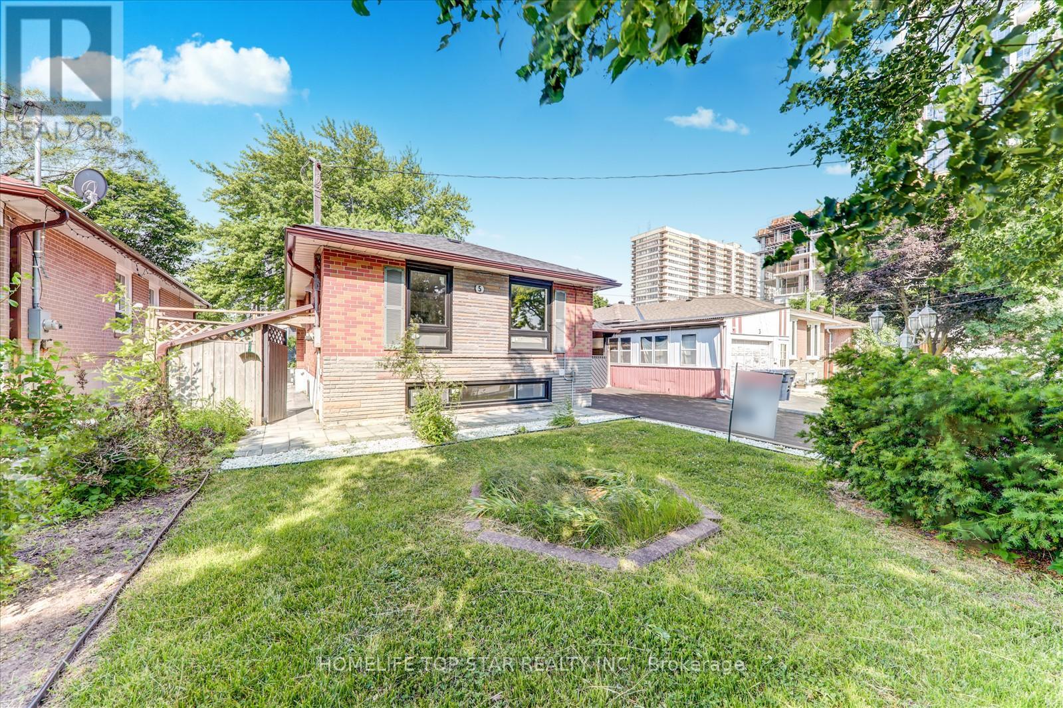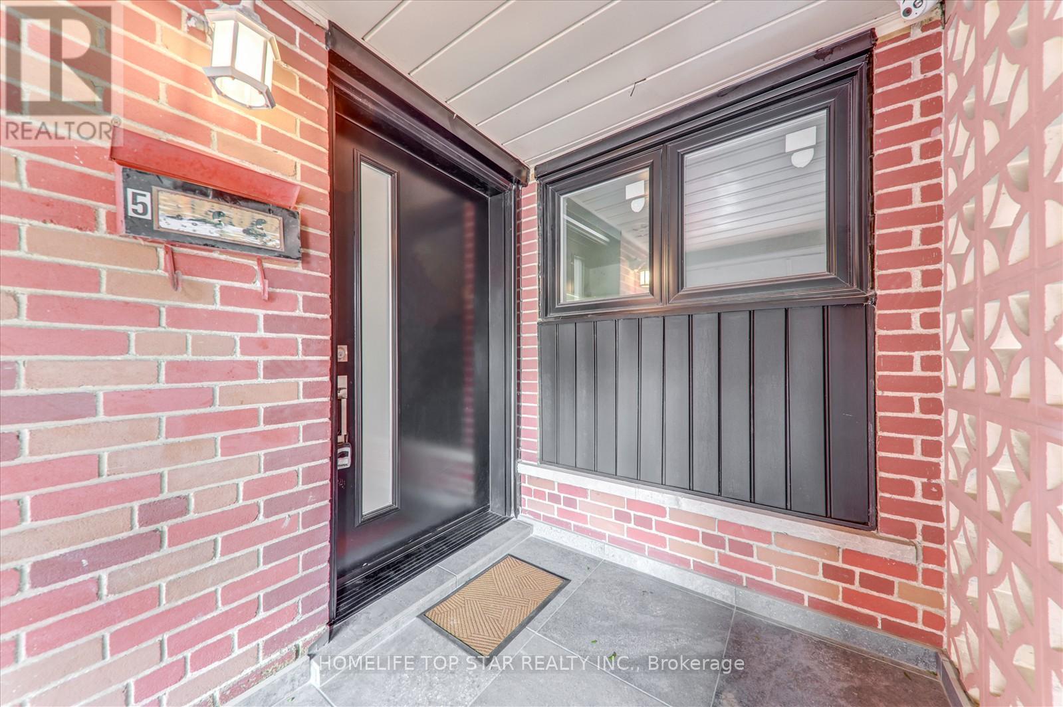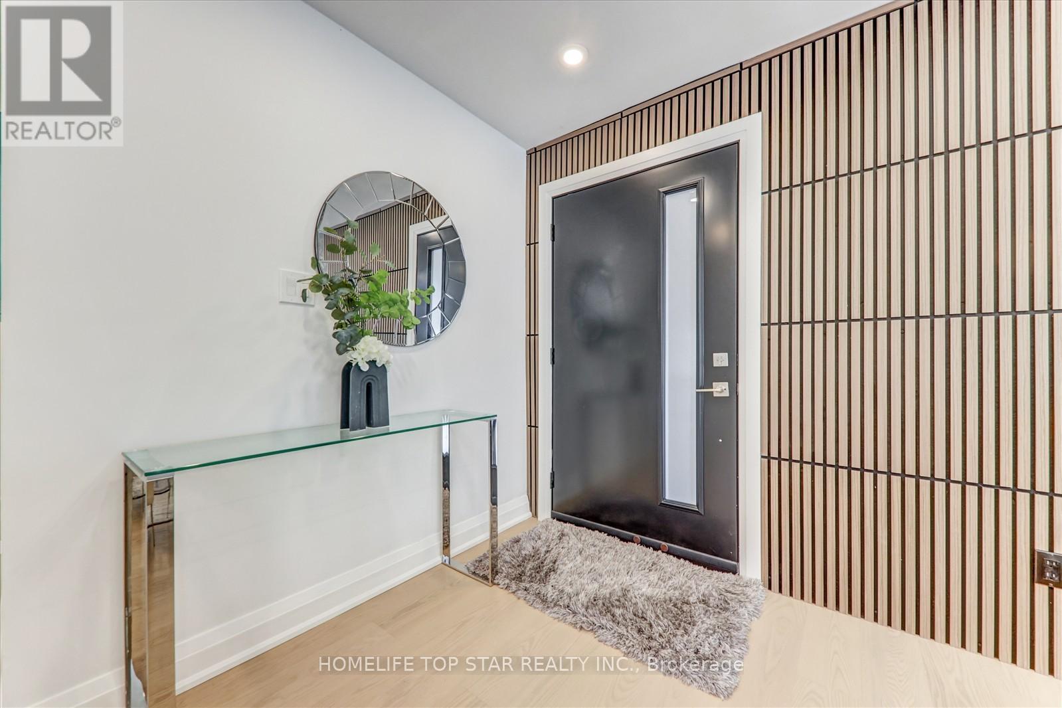6 Bedroom
15 Bathroom
1,100 - 1,500 ft2
Bungalow
Fireplace
Central Air Conditioning
Forced Air
$999,800
Fully Renovated Turnkey Gem with High Rental Potential | Prime Scarborough Location Near UofT & Centennial College Welcome to your dream home or next smart investment. This fully gutted and meticulously renovated bungalow offers 6 bedrooms, 5 full bathrooms, and a legal separate entranceideal for multi-generational living or high-yield rental income. Located minutes from University of Toronto Scarborough, Centennial College, Hwy 401, STC, TTC, and GO Station, this home sits in a high-demand rental area perfect for student tenants or extended families. The main floor features 3 spacious bedrooms, 2 elegant bathrooms with marble accents, and a chef-inspired kitchen boasting custom Persian cabinetry, a waterfall island, and engineered hardwood floors. The basement includes 3 more bedrooms, 3 full bathrooms, a second full kitchen, laundry, and private entrancemaking it a textbook example of a rent hack opportunity. Enjoy peace of mind with a new roof, new HVAC system, owned hot water tank, brand new windows throughout, and professionally rebuilt attic. The home also features a striking wide front door entrancea rare upscale touch that enhances both curb appeal and functionality, making every arrival feel grand. Fresh landscaping, brand-new interlock, and new driveway asphalt complete the stunning exterior. With parking for up to 6 vehicles and a private backyard with no rear neighbors, this home blends comfort with unbeatable urban access. Whether you're looking to live in style or cash flow smartlythis home delivers. Rental income of $5,500/month in today's market, with historical highs of $6,500/month, makes this property a top pick for savvy buyers. (id:50976)
Property Details
|
MLS® Number
|
E12237746 |
|
Property Type
|
Single Family |
|
Community Name
|
Woburn |
|
Features
|
Carpet Free |
|
Parking Space Total
|
5 |
Building
|
Bathroom Total
|
15 |
|
Bedrooms Above Ground
|
3 |
|
Bedrooms Below Ground
|
3 |
|
Bedrooms Total
|
6 |
|
Amenities
|
Fireplace(s) |
|
Appliances
|
Water Heater, Dishwasher, Dryer, Hood Fan, Two Stoves, Two Washers, Two Refrigerators |
|
Architectural Style
|
Bungalow |
|
Basement Features
|
Apartment In Basement, Separate Entrance |
|
Basement Type
|
N/a |
|
Construction Style Attachment
|
Detached |
|
Cooling Type
|
Central Air Conditioning |
|
Exterior Finish
|
Brick |
|
Fireplace Present
|
Yes |
|
Flooring Type
|
Hardwood, Ceramic, Vinyl |
|
Foundation Type
|
Concrete |
|
Heating Fuel
|
Electric |
|
Heating Type
|
Forced Air |
|
Stories Total
|
1 |
|
Size Interior
|
1,100 - 1,500 Ft2 |
|
Type
|
House |
|
Utility Water
|
Municipal Water |
Parking
Land
|
Acreage
|
No |
|
Sewer
|
Sanitary Sewer |
|
Size Depth
|
113 Ft |
|
Size Frontage
|
45 Ft |
|
Size Irregular
|
45 X 113 Ft |
|
Size Total Text
|
45 X 113 Ft|under 1/2 Acre |
Rooms
| Level |
Type |
Length |
Width |
Dimensions |
|
Basement |
Laundry Room |
|
|
Measurements not available |
|
Basement |
Kitchen |
3.32 m |
2.9 m |
3.32 m x 2.9 m |
|
Basement |
Bedroom |
4.11 m |
3.51 m |
4.11 m x 3.51 m |
|
Basement |
Bedroom |
|
|
Measurements not available |
|
Basement |
Bedroom |
|
|
Measurements not available |
|
Main Level |
Living Room |
5.84 m |
3.07 m |
5.84 m x 3.07 m |
|
Main Level |
Dining Room |
5.84 m |
3.07 m |
5.84 m x 3.07 m |
|
Main Level |
Kitchen |
3.03 m |
2.58 m |
3.03 m x 2.58 m |
|
Main Level |
Primary Bedroom |
3.91 m |
3.04 m |
3.91 m x 3.04 m |
|
Main Level |
Bedroom 2 |
3.1 m |
2.87 m |
3.1 m x 2.87 m |
|
Main Level |
Bedroom 3 |
3.07 m |
3.01 m |
3.07 m x 3.01 m |
Utilities
|
Cable
|
Available |
|
Electricity
|
Installed |
|
Sewer
|
Installed |
https://www.realtor.ca/real-estate/28504627/5-peace-drive-toronto-woburn-woburn



