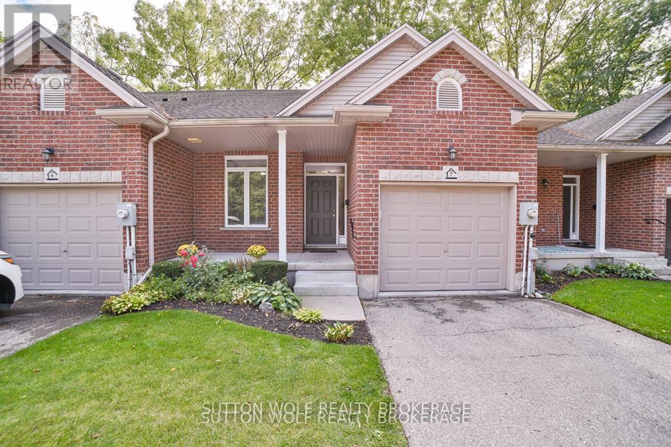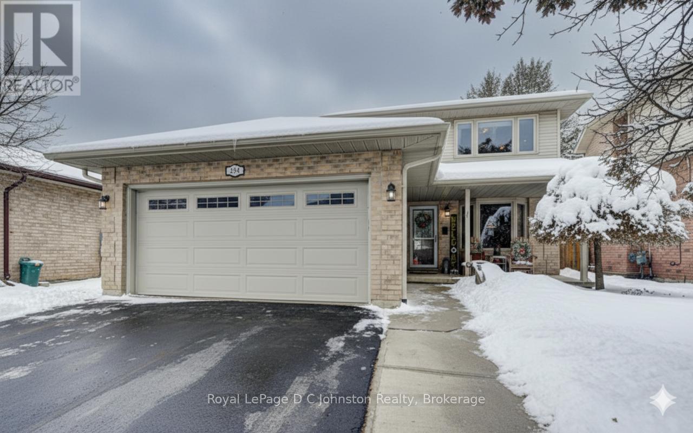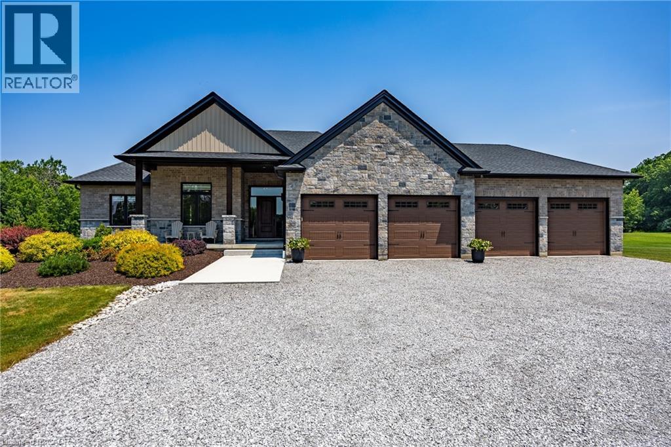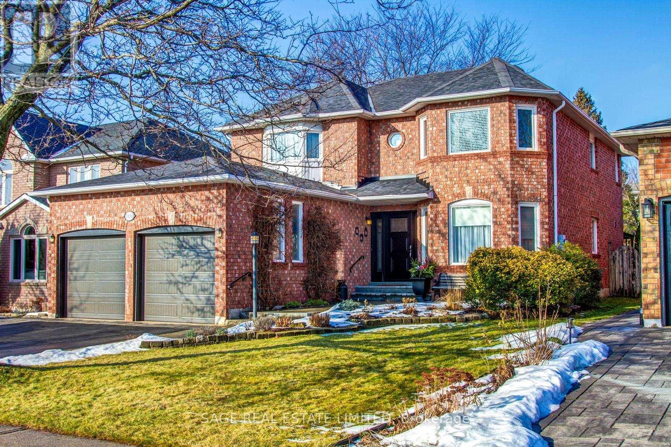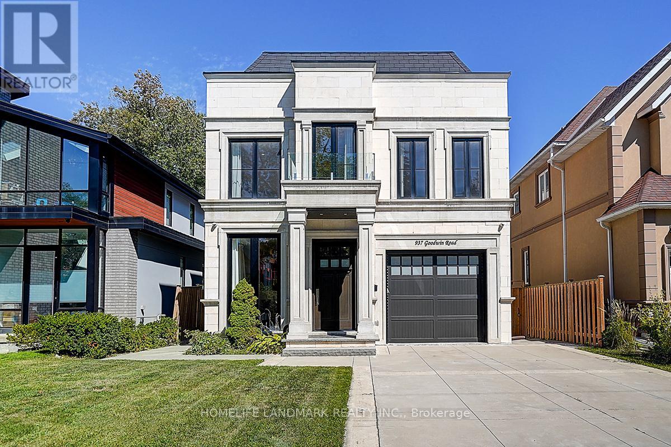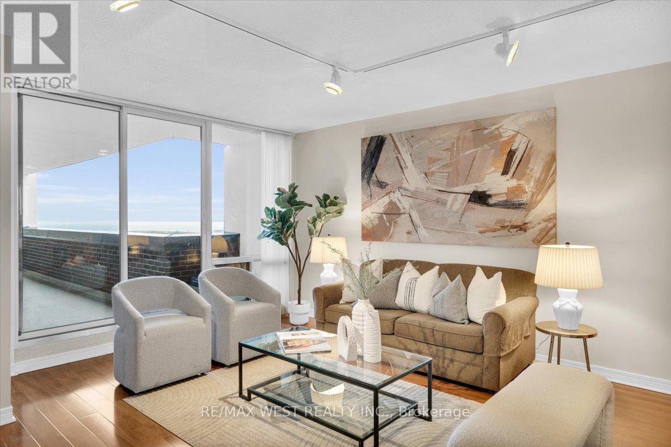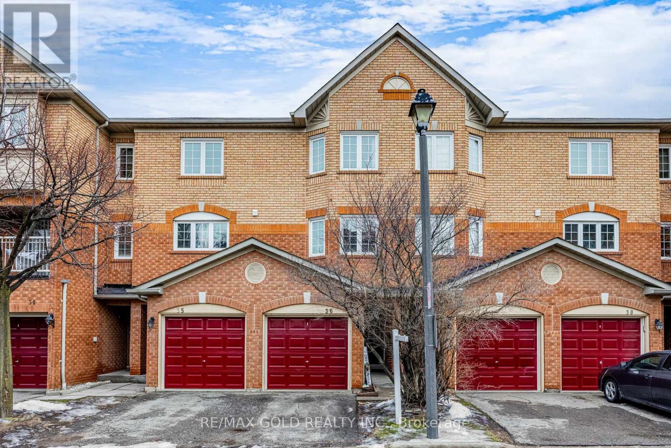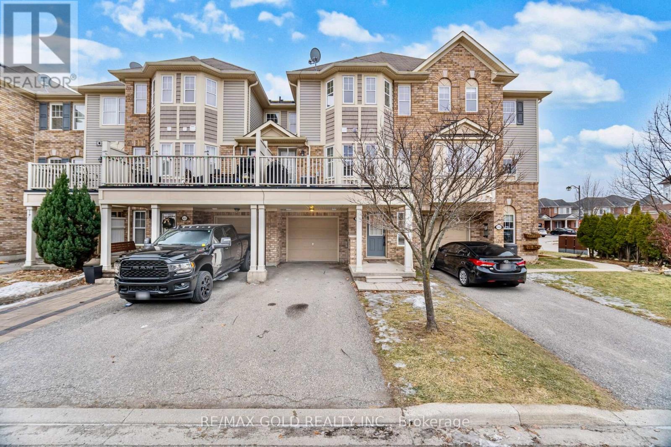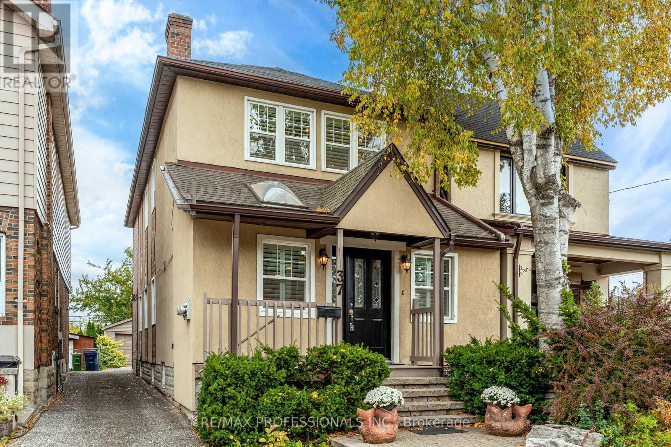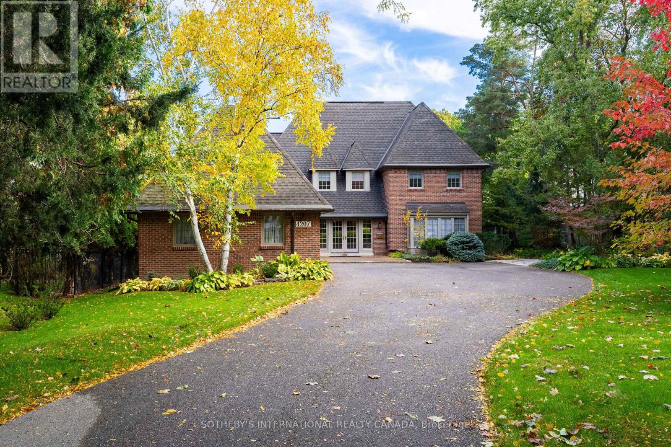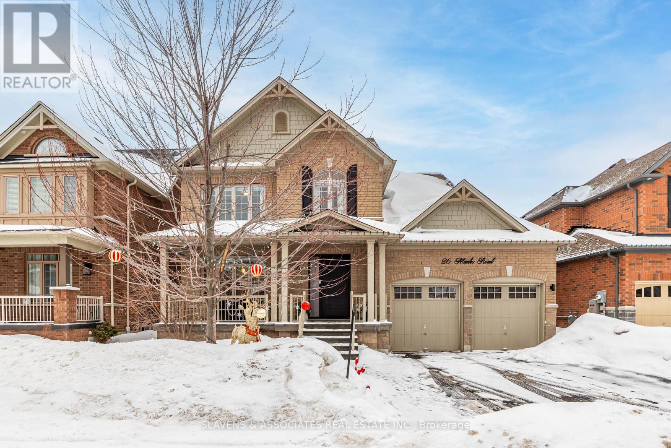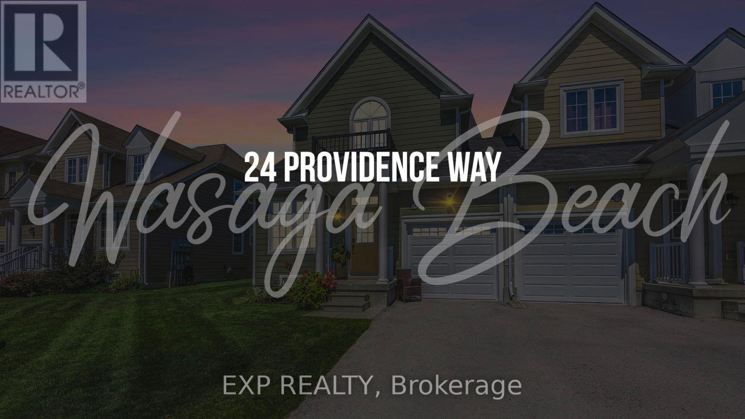26 Marks Road
Springwater, Ontario
Presenting 26 Marks Road, A Beautifully Maintained 4-Bedroom, 4-Bath Family Home With Thousands In Upgrades. Located In The Highly Sought-After Stone manor Woods Community. Surrounded By Parks, Scenic Walking Trails, Ski Hills, Top-Rated Schools, And All Of Barrie's Everyday Amenities, This Is A Neighborhood Where Families Truly Thrive. The Main Floor Offers A Bright, Functional Layout With 9-Ft Ceilings, Hardwood Floors, An Oak Circular Staircase With Iron Pickets, And A Powder Room - Ideal For Comfortable Family Living. The Spacious Family Room Features Coffered Ceilings, A Built-In Tv Unit, And A Gas Fireplace, Creating A Warm And Inviting Space To Gather. A Main Floor Office With Built-In Shelving Provides The Perfect Homework Area. Enter The Home From The Garage. At The Heart Of The Home Is The Gourmet Open-Concept Eat-In Kitchen That Flows Seamlessly Into The Family Room, Designed For Both Daily Life And Entertaining. It Features Stainless Steel Appliances, A Gas Stove, A Large Centre Island, A Breakfast Area With Walkout To The Backyard, And A Convenient Butler's Pantry. The Primary Bedroom Is A Spacious Private Retreat Complete With A Walk-In Closet, And A Spa-Inspired 5-Pc Ensuite Offering Double Sinks, An Oversized Soaker Tub, And A Glass Shower. The Additional Bedrooms Are Generously Sized To Suit Growing Families. The Fully Finished Basement Adds Outstanding Extra Living Space, Ideal For Kids, Guests, Or Extended Family, And Includes A Recreation Room, Kitchen, Bedroom, 3-Piece Bath, And A Relaxing Sauna. Set On A Premium 52 X 141 Ft Lot, The Professionally Landscaped Resort Style Backyard Is Perfect For Family Enjoyment, Featuring Interlocking Stone, A Cozy Gazebo, An Above-Ground Pool, Kids' Playground, A Swing, A Trampoline, And Cozy Landscape Lighting - Ideal For Creating Memories. A Wonderful Place To Grow, Gather, And Call Home. Visit The Virtual Tour For More Details. (id:50976)
5 Bedroom
4 Bathroom
2,500 - 3,000 ft2
Slavens & Associates Real Estate Inc.



