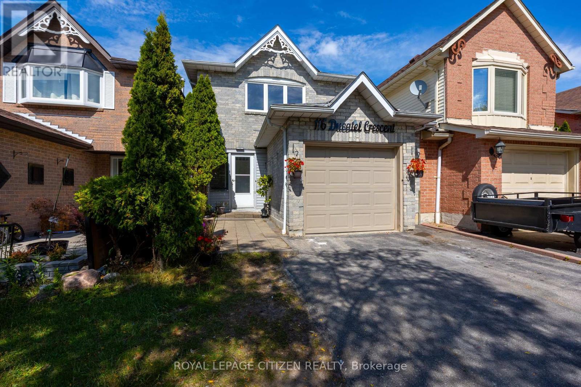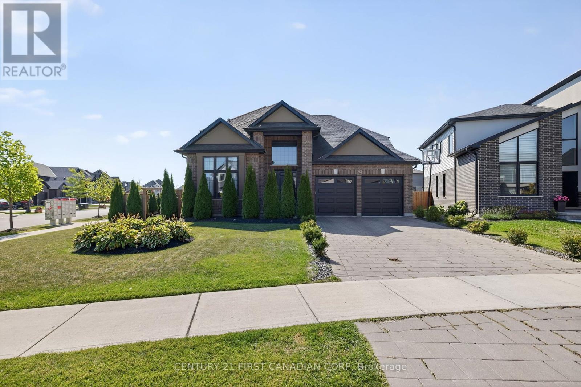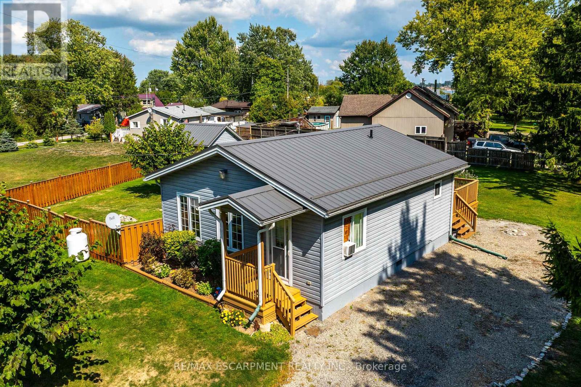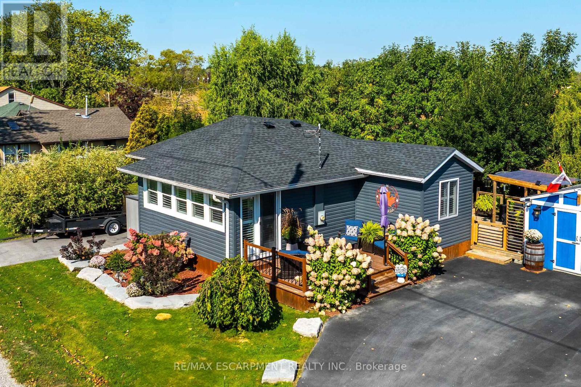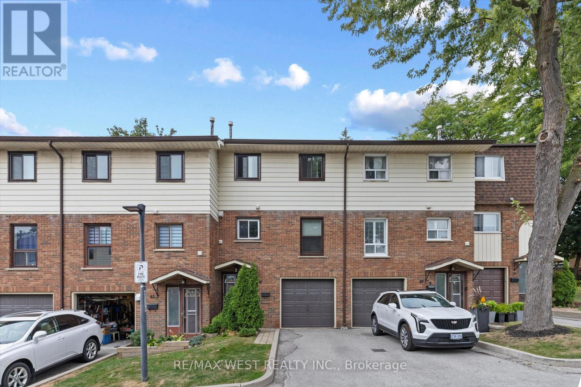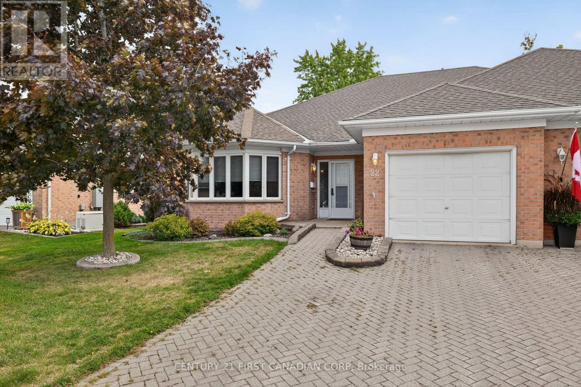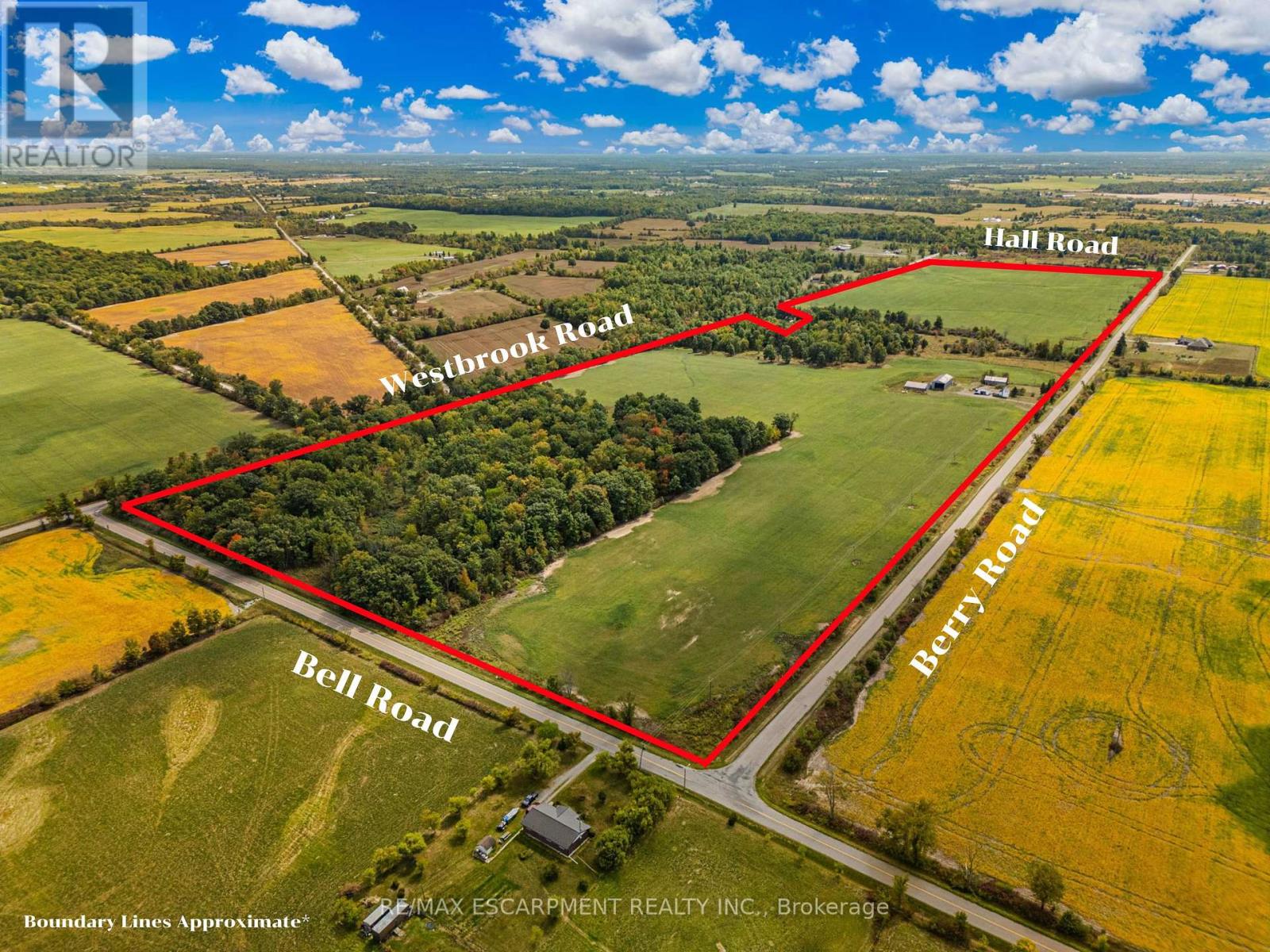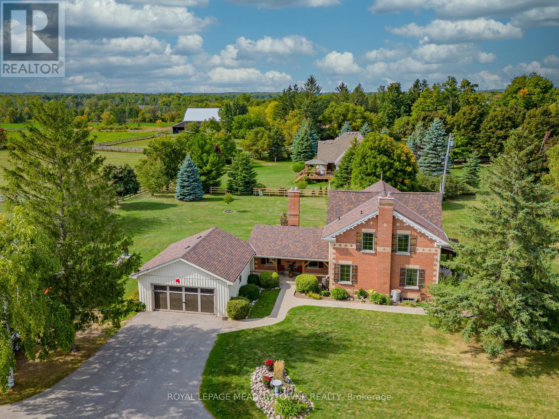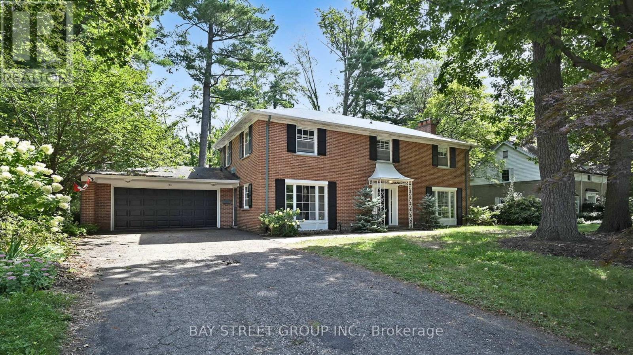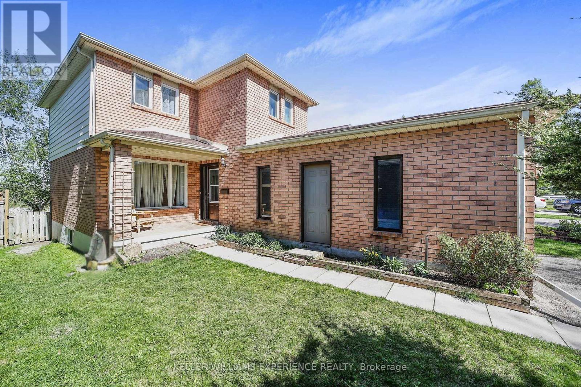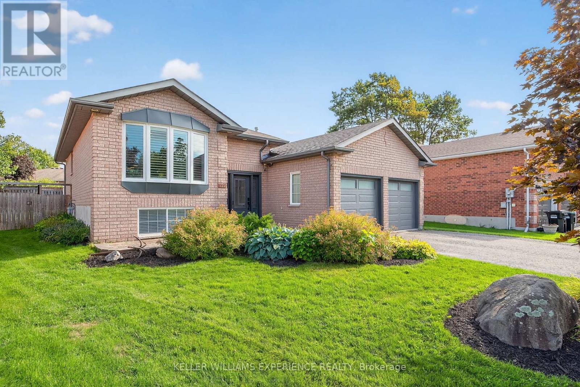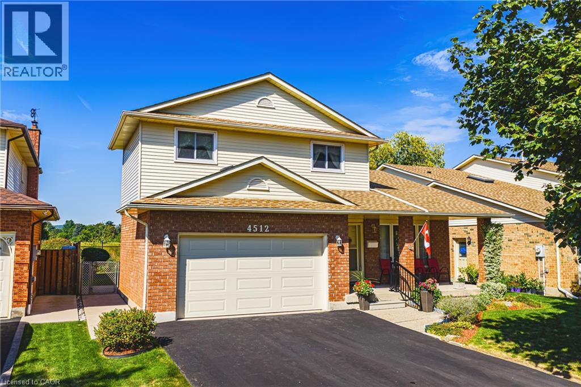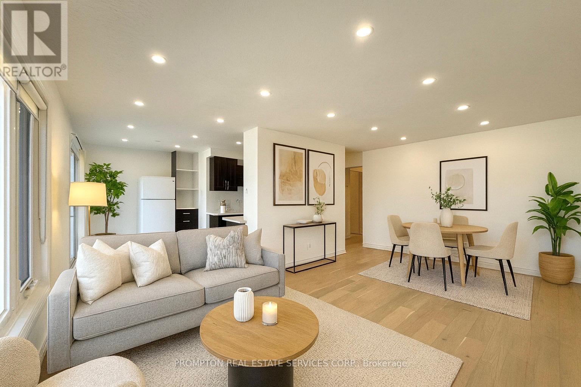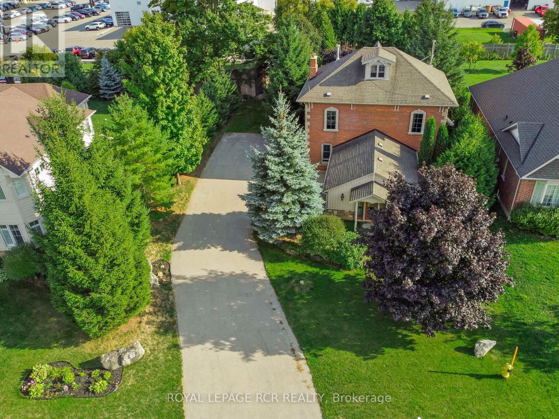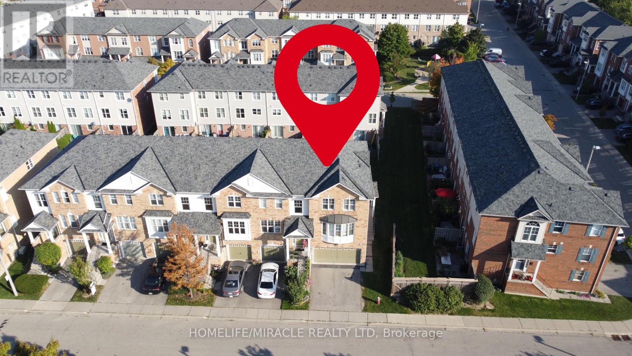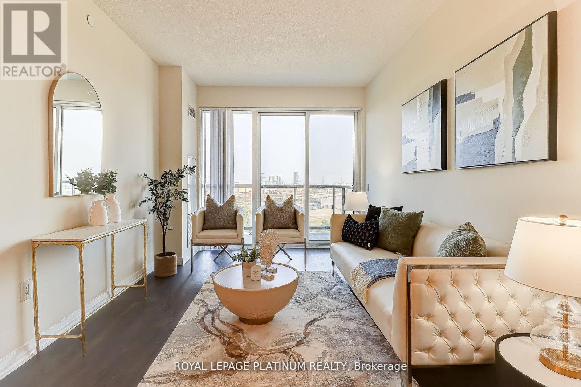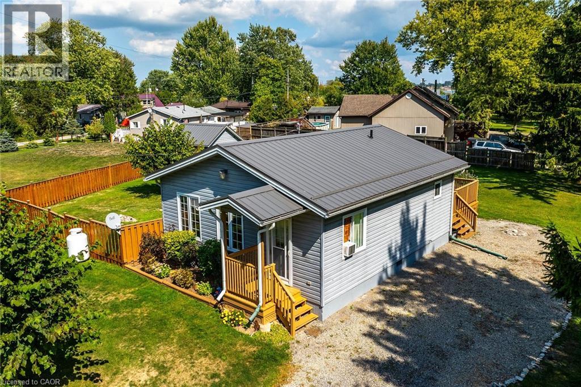2525 Vimy Road
Port Colborne, Ontario
Welcome to 2525 Vimy Rd., located in the desirable Cedar Bay Beach area of Port Colborne. This stunning, fully updated home sits on a sprawling double lot with 158' of frontage, offering incredible space and privacy. The exterior has been completely revamped with new siding, soffit pot lights and the property features beautifully landscaped gardens, parking for 6 cars, and a double detached garage. Inside, no expense has been spared, with high-end luxury vinyl plank flooring, 7 baseboards, and an abundance of pot lights throughout the home, creating a bright and welcoming atmosphere inside & out. The spacious kitchen is a chefs dream, featuring leathered granite countertops, custom white cabinetry with all the features you could want, a glass penny tile backsplash, & high-end stainless steel appliances. An elegant light fixture hangs above the large island with a breakfast bar, adding style to the heart of the home. The kitchen overlooks the dining area & a spacious living room with a top-of-the-line gas fireplace. The entryway is striking, featuring ship lathe walls that set a sophisticated tone for the rest of the home. The primary bedroom offers a 3-piece ensuite with a walk-in shower, a large walk-in closet with a make-up table & a walk-out to the backyard. Step outside to discover a new hot tub with privacy surround, a gazebo & a fire pit ideal for outdoor entertaining. A second bedroom, another well-appointed 4-piece washroom & a luxury laundry room complete this level. This home also includes a waterproofed crawlspace (Omni Basement system 2017), newer furnace and, roof (2020), upgraded insulation in the walls and attic, new windows & doors (2024), septic (2010). With Cedar Bay Beach just a short walk away, tennis courts, beach volleyball, parks, and easy access to shopping, this home is perfectly located. The on-site trailer with deck offers additional Airbnb income potential (available for separate purchase). Dont miss out on this turnkey property! (id:50976)
2 Bedroom
2 Bathroom
1,169 ft2
Real Broker Ontario Ltd.



