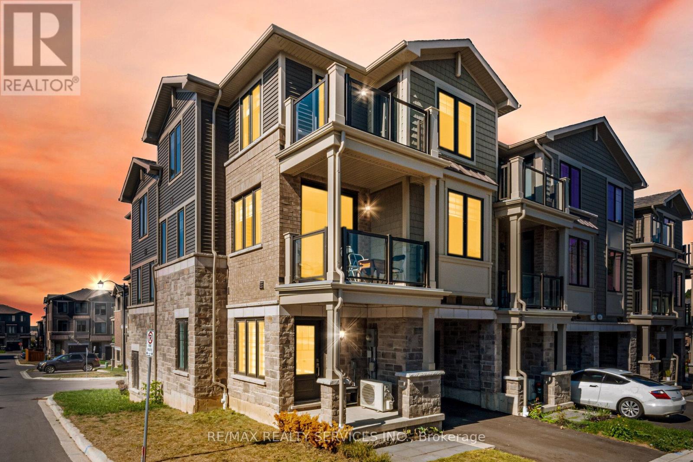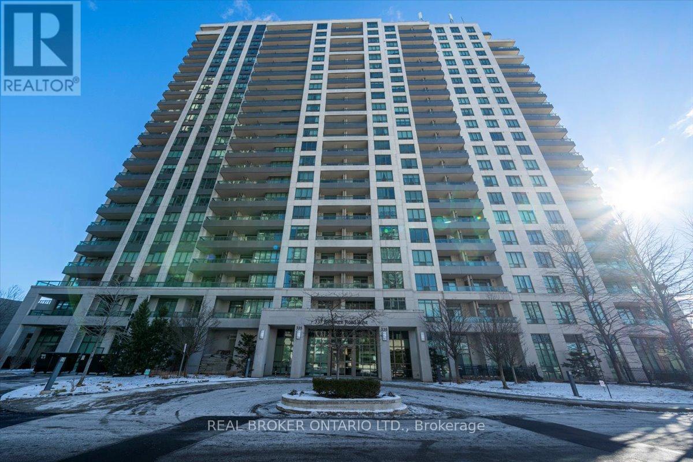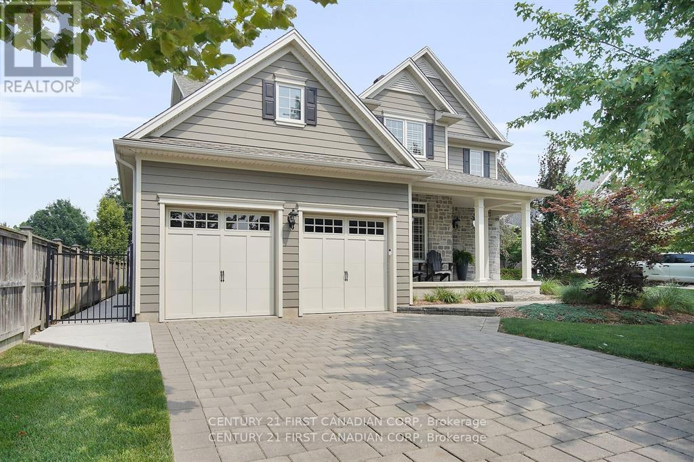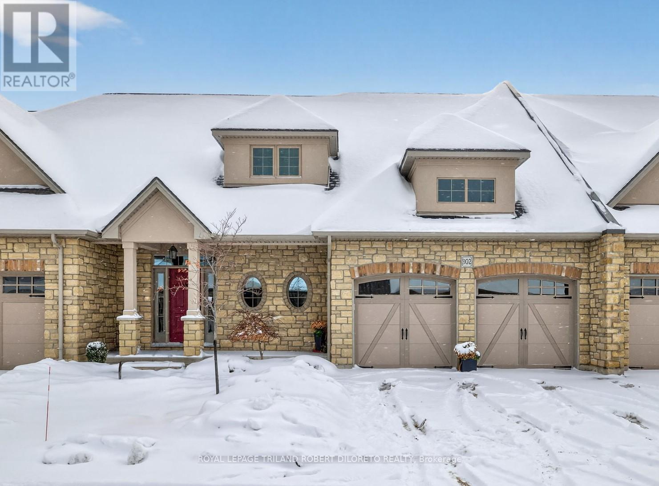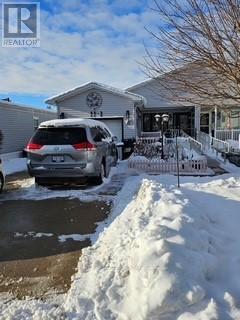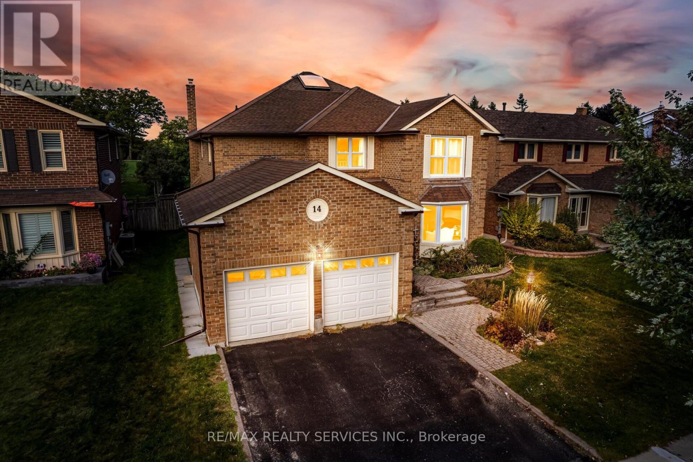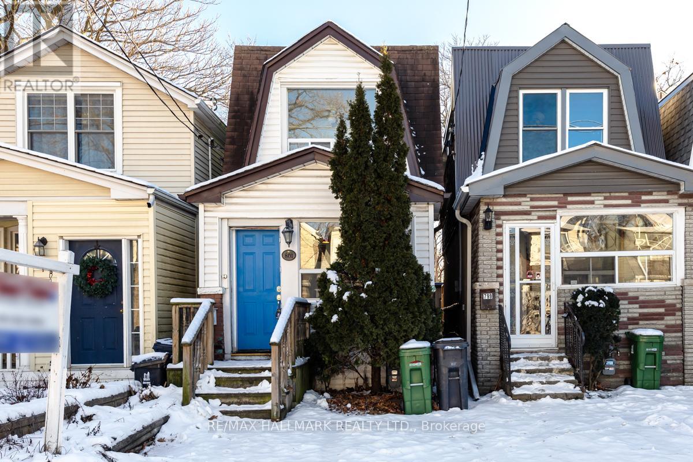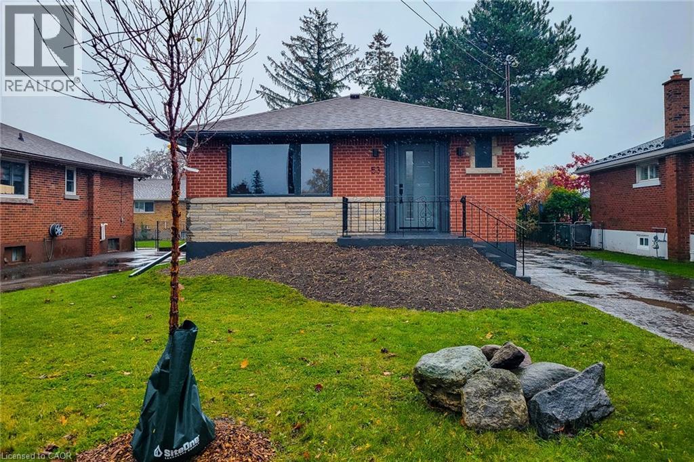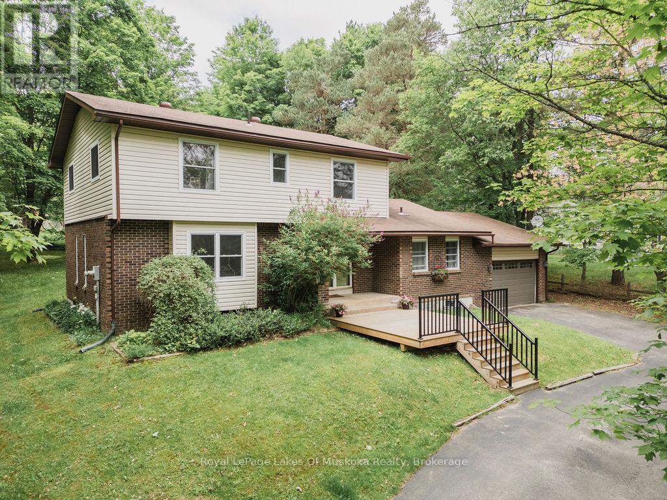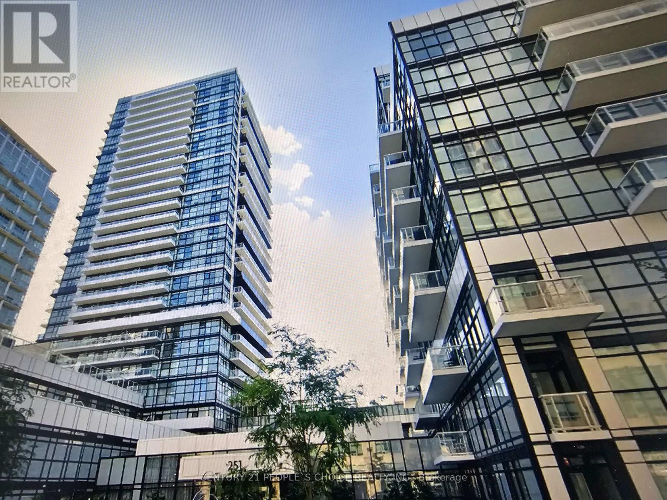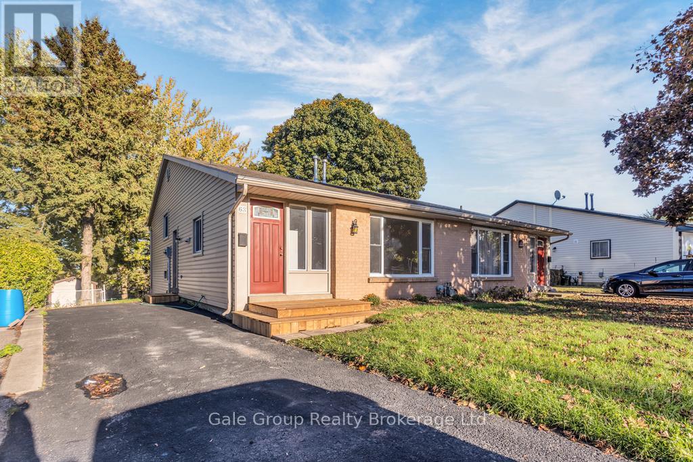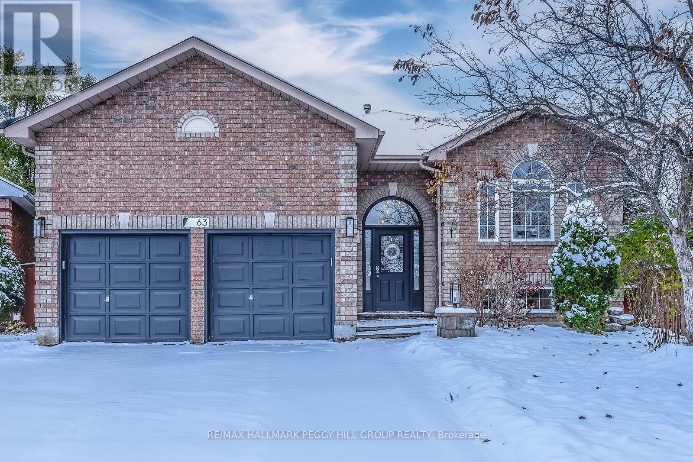312 - 335 Rathburn Road W
Mississauga, Ontario
Spacious And Sun-filled 999 sq. ft. Corner Unit Featuring 2 Bedrooms, 2 Full Bathrooms, Both Bedrooms feature Walk-In Closets Outfitted With Organizers & Laminate Floors, 1 Parking Space, And 1 Locker Included. The North-West-Facing Open Balcony Offers Unobstructed Views, Spectacular sunsets And Is The perfect Spot To Unwind At The End Of A Busy Day With A Cup Of Tea Or A Glass Of Wine.Recent upgrades include: Fridge & Stove (2020), Refinished hardwood + New Laminate In The Bedrooms Installed in2020, Balcony Tiles (2021), Washing Machine (2023), Dishwasher (2024). Move-In And Enjoy! Nothing to do!This Condo Offers The Ideal Blend Of Convenience, Comfort, And Style, Along With World Class Building Amenities: 24-Hour Concierge, Guest Suites, Gym, Party/Meeting Room, Media Room, Library, Recreation Room, Bowling Alley, Indoor Pool & Hot Tub, Sauna, Outdoor Tennis Court, Community BBQ, Playground, Bike Storage And Visitor Parking.Ideally Located Within Walking Distance To Square One, Shopping, Restaurants, Entertainment, Sheridan College, Top-Rated Schools, Mississauga Transit Station, and Cineplex. Just A 5-Minute Drive To Erindale GO Station, With Quick Access To QEW, 403, 401, and 407, And So Much More! The Location, World Class Amenities, Easy Access to Transit, Highways, Shopping, Restaurants, Entertainment and Schools, Make This Unit The Ideal Choice For Young Families, Empty Nesters And Savvy Investors Alike. (id:50976)
2 Bedroom
2 Bathroom
900 - 999 ft2
Real Broker Ontario Ltd.



