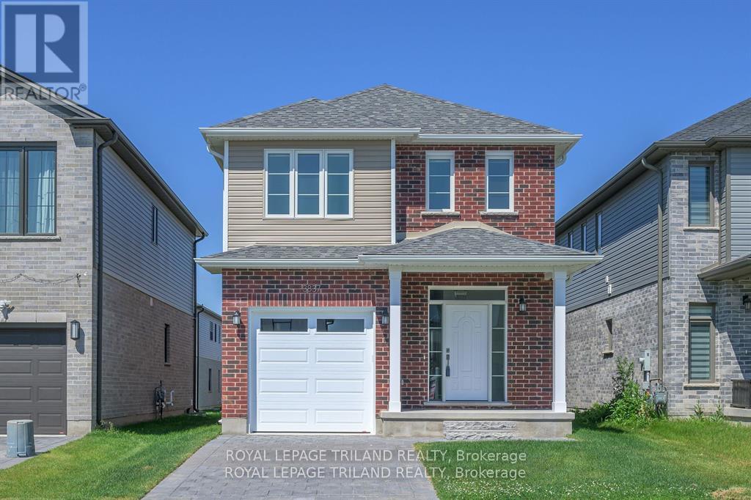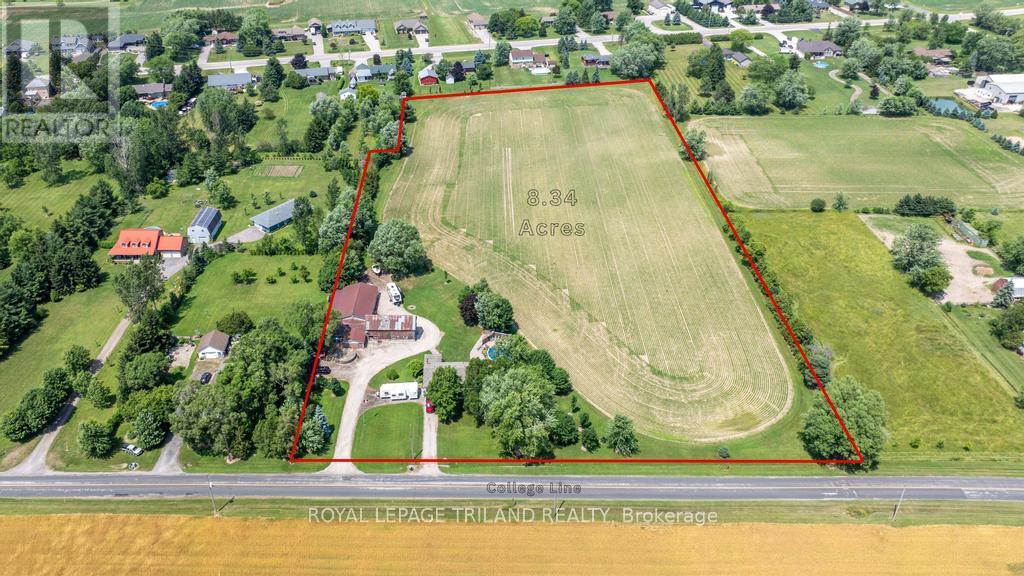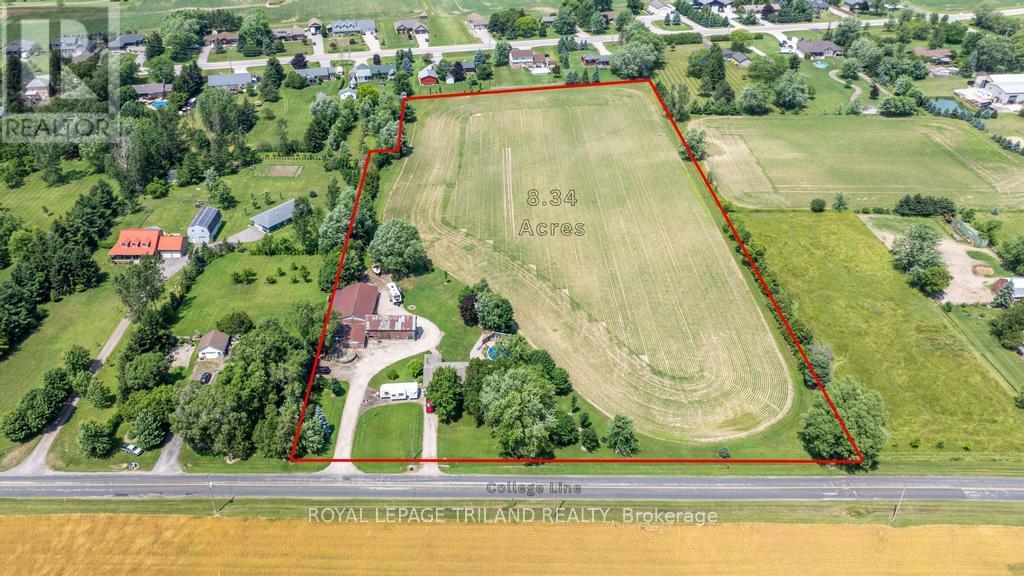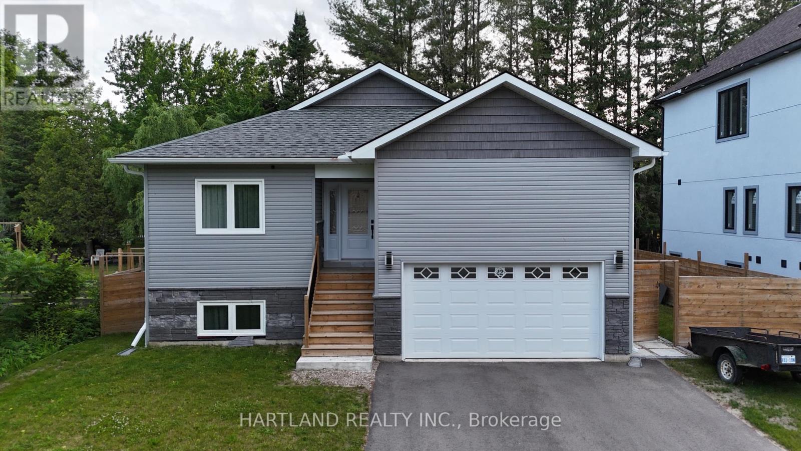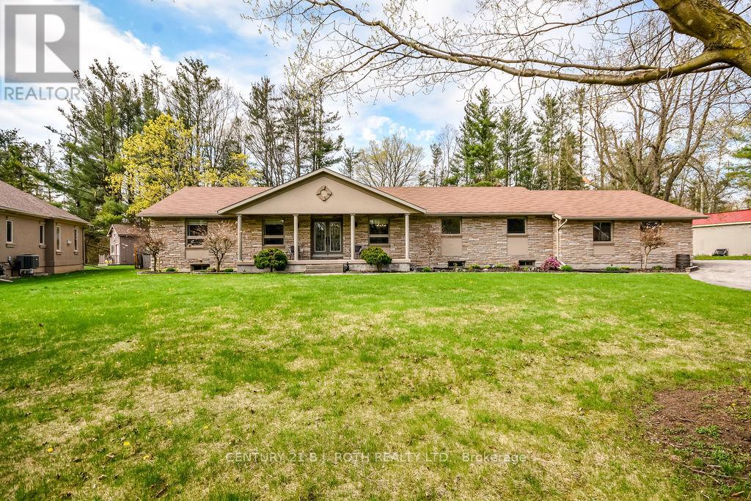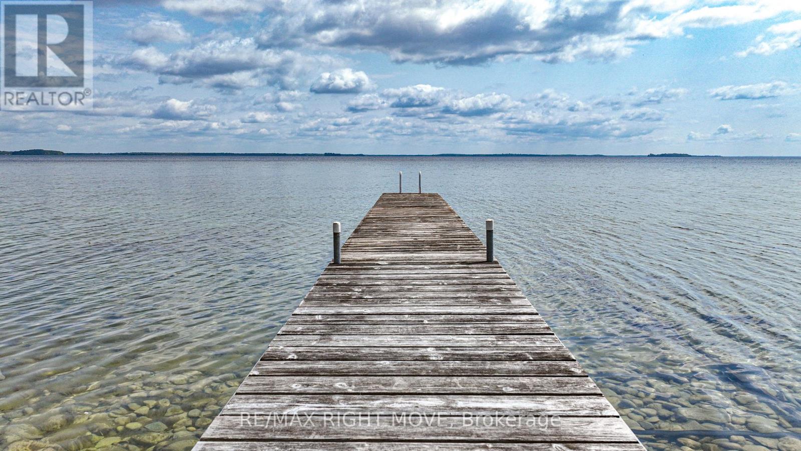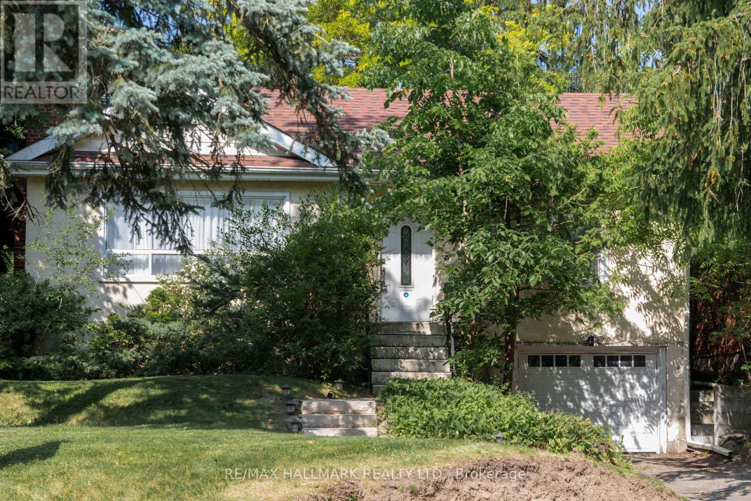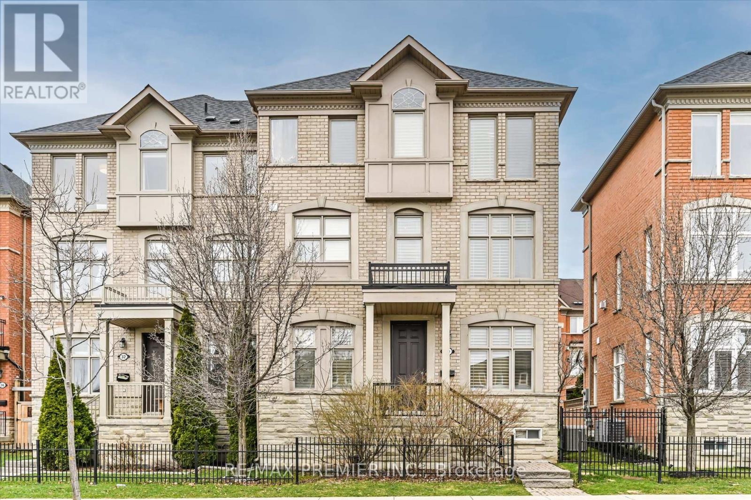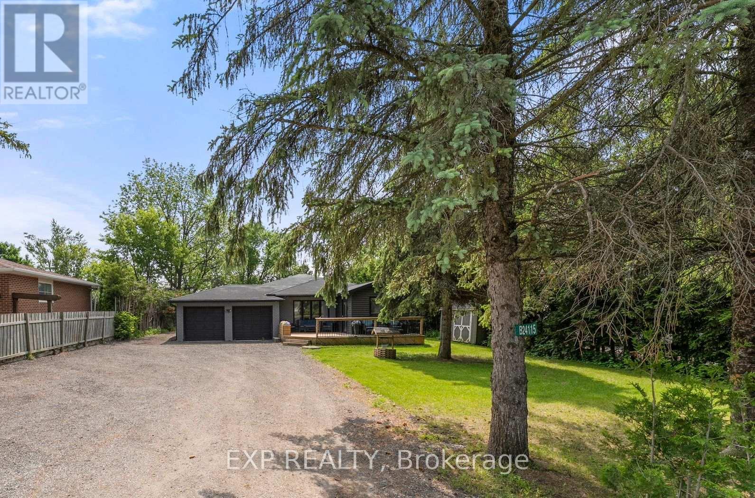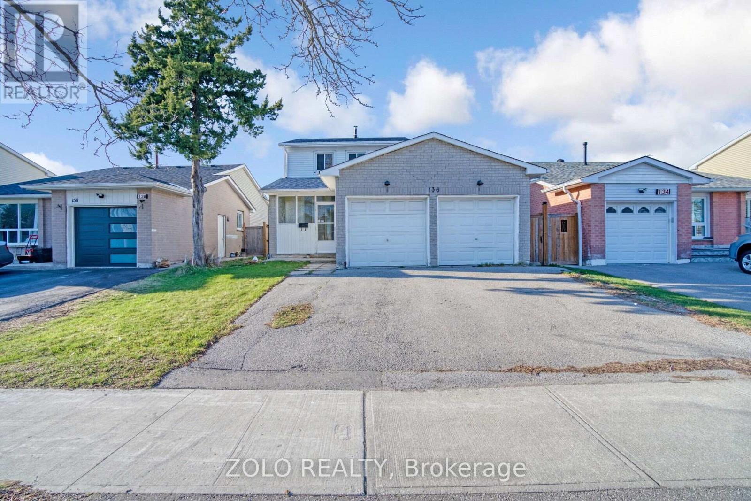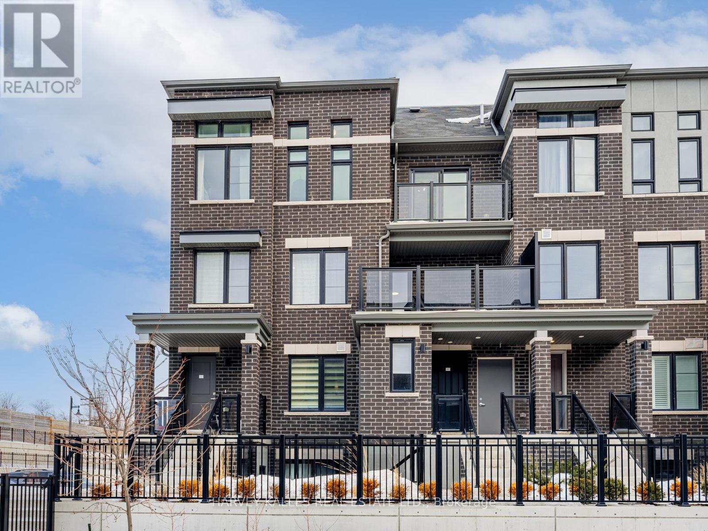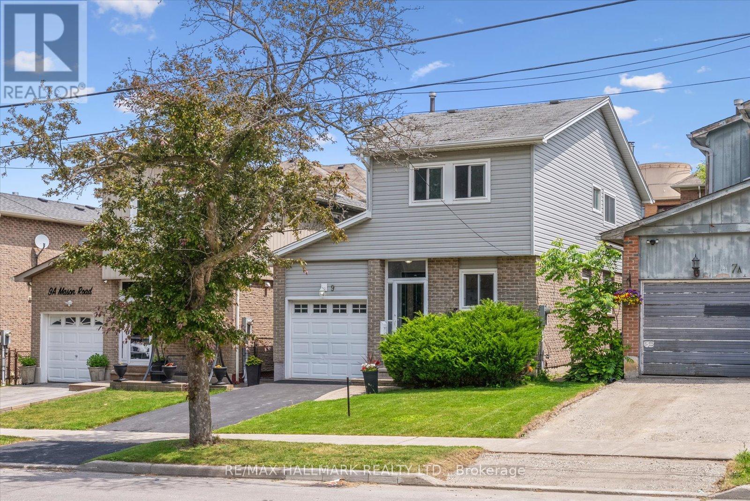2110 - 1000 Portage Parkway
Vaughan, Ontario
Great Views, Great Location, Great Amenities. Minimum Of Three Great Reasons Why You Can't Miss Out On This 2 Bedroom, 2 Bathroom Condo Unit With 1 Parking Space, Located In The Growing Neighbourhood Of Vaughan Metropolitan Centre. Great Views Can Be Experienced From This 2 Bedroom, Unit With Split-Bedroom Layout, Facing Southwest For Those Sunsoaked Day Within The Comfort Of Your Home In The Sky. Take Advantage Of The Open Concept Layout That Connects Into An Elegent And Modern Kitchen. Great Location, As You Are Steps From A Major Transit Hub, Which Includes A TTC Subway Station (Line 1), Smart Centres Bus Terminal (YRT, ZUM), Various Restaurants And More. Short Drives To A Movie Theatre, IKEA, Vaughan Mills Shopping Centre, Canada's Wonderland, And Two Major Highways (400 & 407). Lastly, A World-Class 24,000 Sq.Ft Amenities Centre Located Within The Complex, That Comes With Full Indoor Running Track, Squash/Basketball Court, Yoga Spaces, Cardio Zone, Rock Climbing Wall, And Rooftop Outdoor Pool. If That's Not Enough, You Are Steps Away From A 100,000 Sq.Ft YMCA Fitness Centre Equipped With Indoor Swimming Pool, Full-Sized Basketball Court, Gym, Library, And A Licensed Daycare Centre. Come Live In This Place That Has Everything For You And Your Family! (id:50976)
2 Bedroom
2 Bathroom
600 - 699 ft2
Home Standards Brickstone Realty






