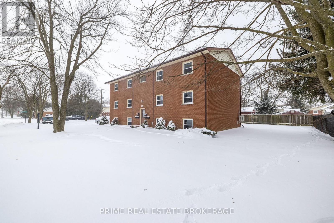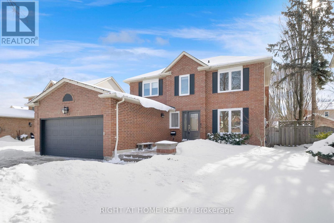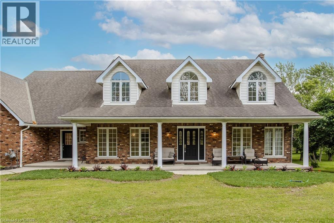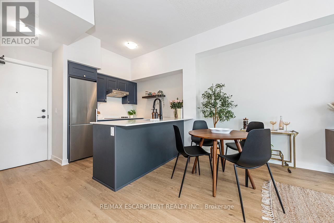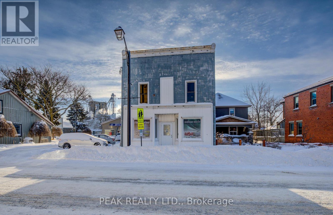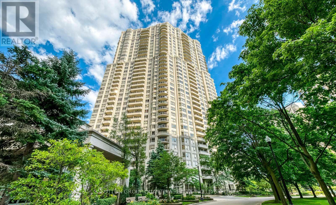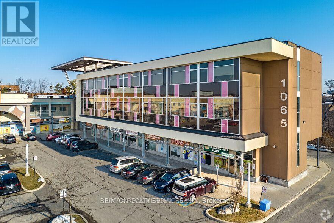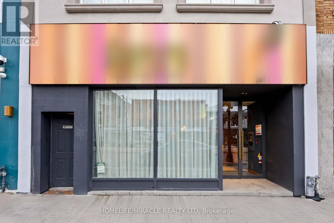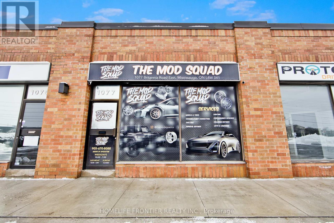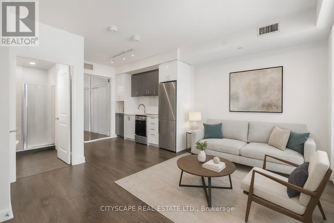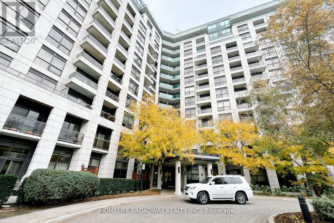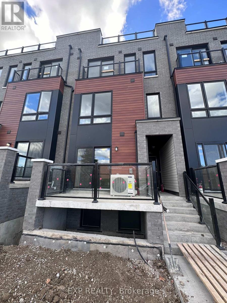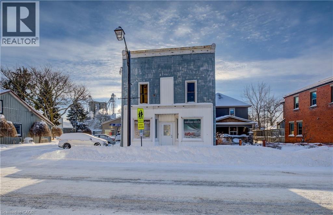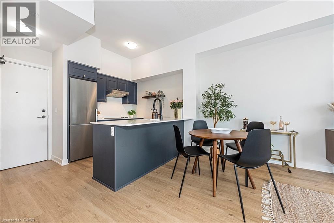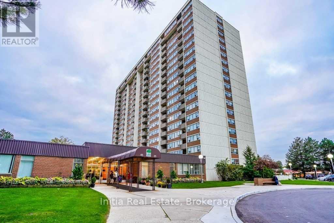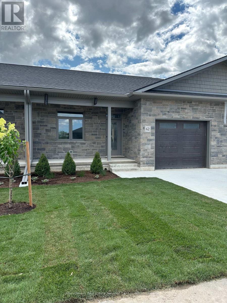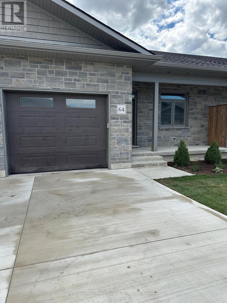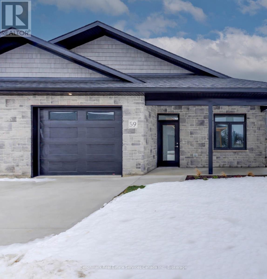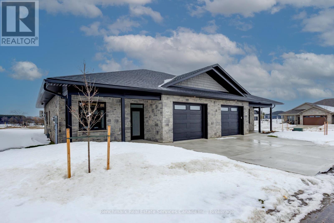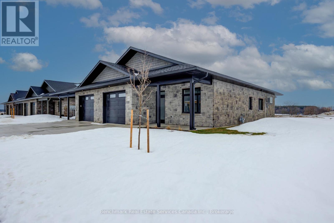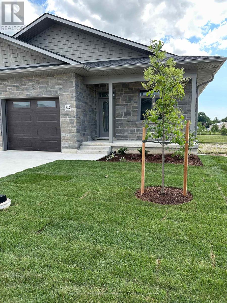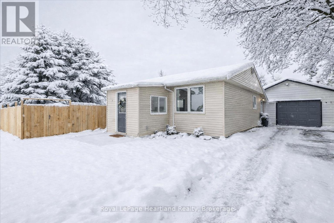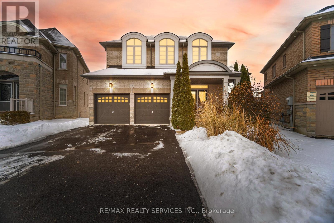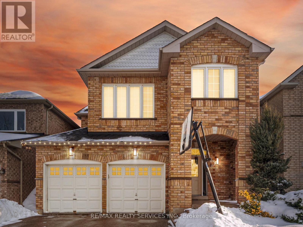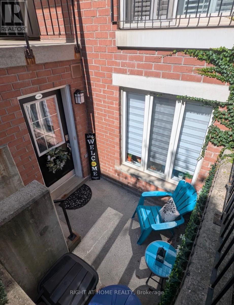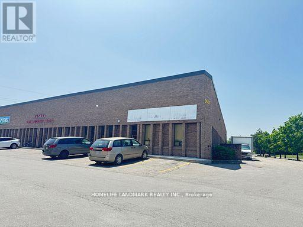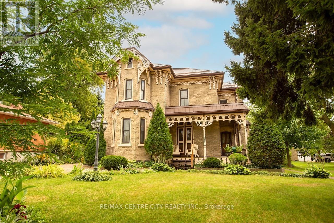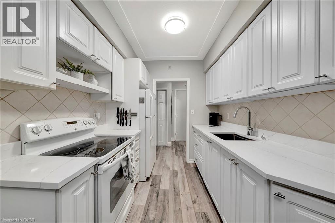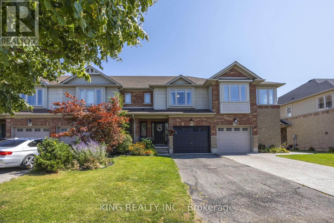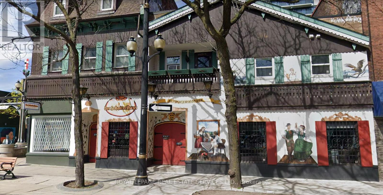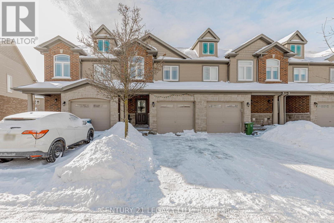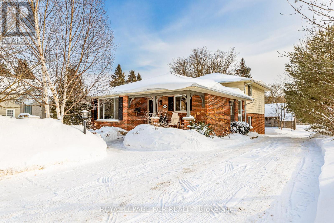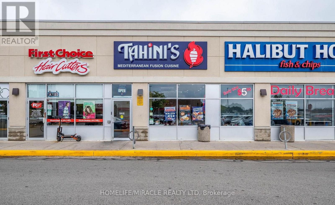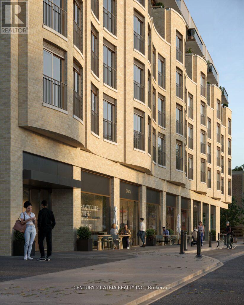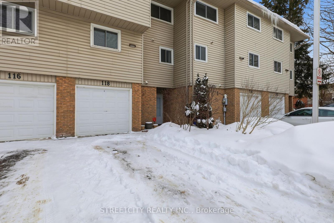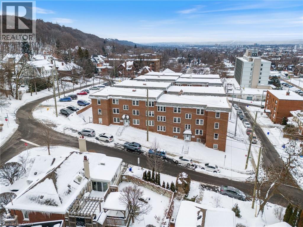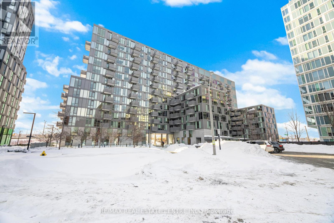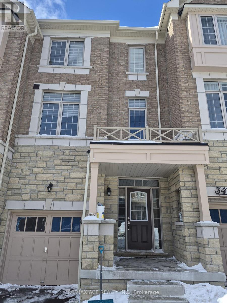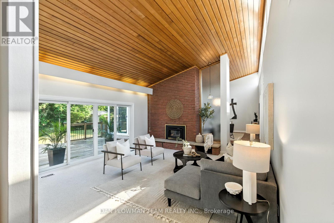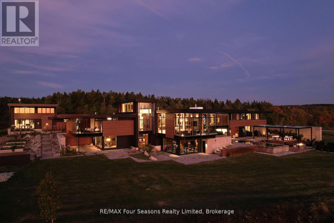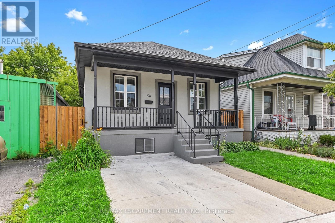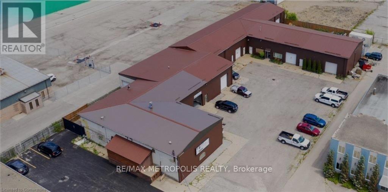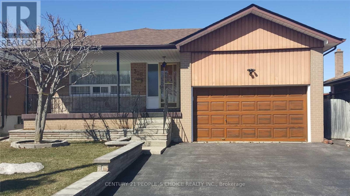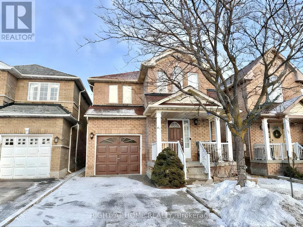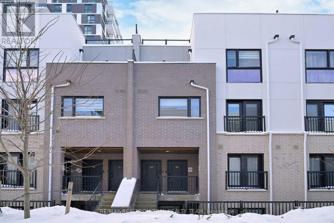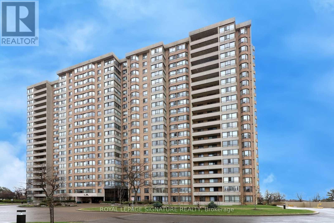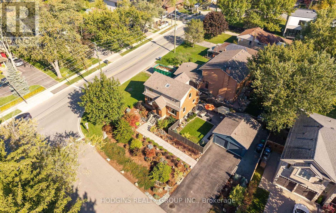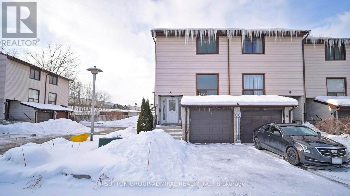1101 - 100 County Court Boulevard
Brampton, Ontario
Welcome To This Beautifully Renovated, Move-In-Ready, South-Facing Suite Offering Exceptional Space, Refined Finishes, & Breathtaking City Views Stretching All The Way To The CN Tower. Bathed In Natural Sunlight Throughout The Day, This Home Delivers A Bright, Airy Atmosphere That Elevates Everyday Living. The Expansive Sun-Filled Solarium Provides Outstanding Versatility & Can Easily Function As A Third Bedroom, Home Office, Playroom, Or Serene Retreat-Ideal For Families & Professionals Alike. The Home Features A Fully Renovated Kitchen & Two Stylishly Updated Bathrooms. Complemented By Luxury Laminate Flooring Throughout, Smooth Ceilings, & No Carpet, Creating A Sleek, Contemporary, Low-Maintenance Environment. The Primary Bedroom Is Enhanced With Modern Pot Lights, Dimmers In Both The Primary Bedroom And Dining Room Allows You To Set The Perfect Ambiance For Any Occasion. Enjoy Peace Of Mind With Smart Home Technology. Complete With A SmartLock & Smart Peep-Hole Camera, Giving You The Ability To Secure & Monitor Your Home From Anywhere In The World. Effortless Convenience & Peace Of Mind. This Spacious Unit Includes Two Parking Spaces & A Storage Locker. The All-Inclusive Maintenance Fee Covers All Utilities, High-Speed Internet, And A VIP Cable Package, Offering Exceptional Value And Convenience. The Impeccably Maintained Building Features 24-Hour Security & Resort-Style Amenities Including A Fully Equipped Gym, Outdoor Swimming Pool, Billiards Room, Squash And Tennis Courts, Two Saunas, Party Room, Library, & A CarWash Station. Ideally Located Near Schools, Parks, Shopping, Public Transit, & Seamless Access To Highways 407, 410, & 401. This Home Delivers A Rare Blend Of Luxury, Functionality, & Lifestyle. It Checks Every Box. (id:50976)
3 Bedroom
2 Bathroom
1,200 - 1,399 ft2
Royal LePage Signature Realty



