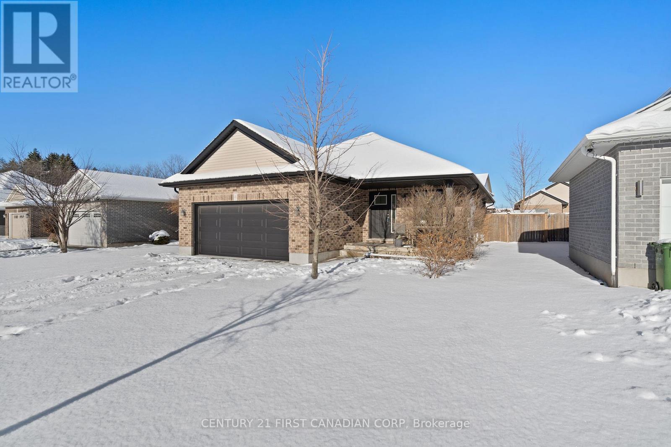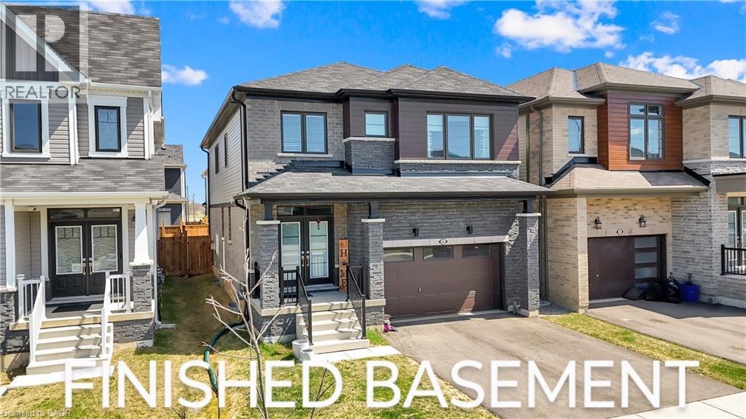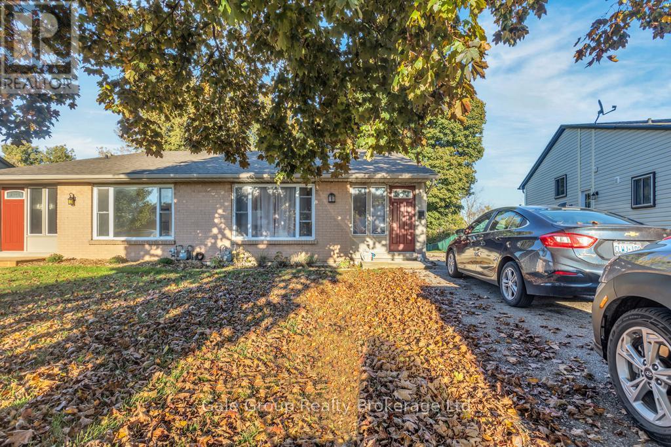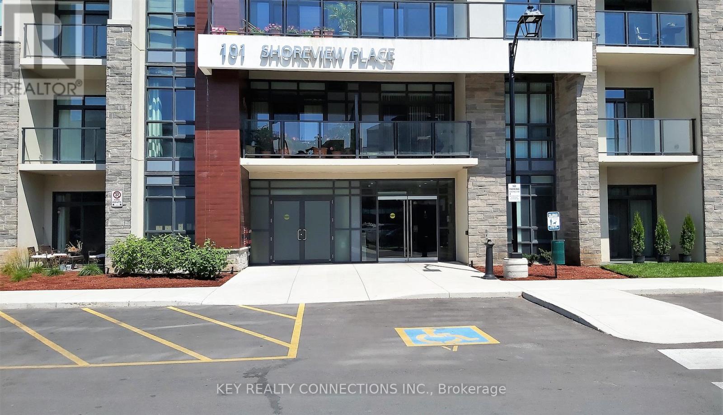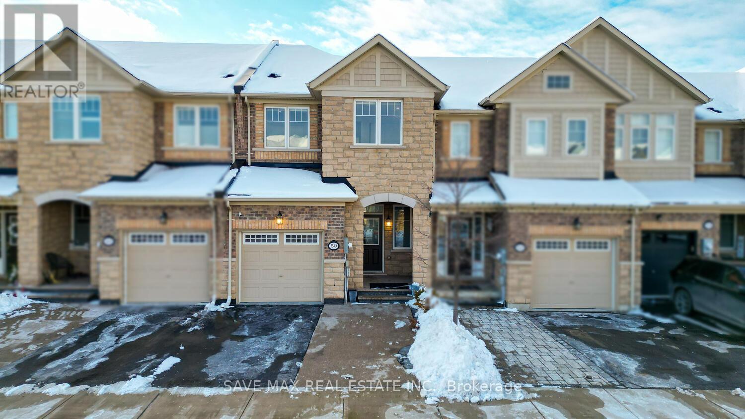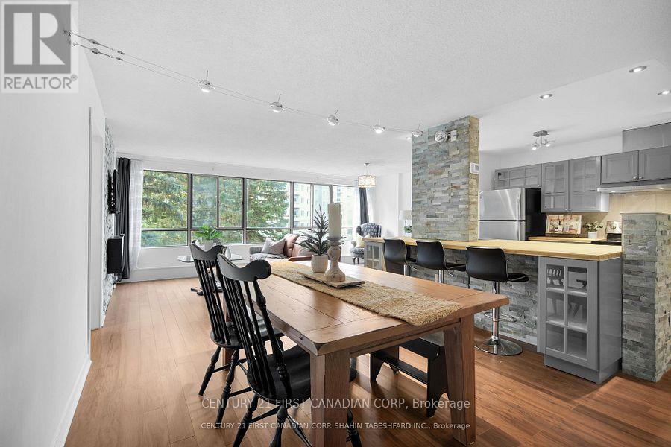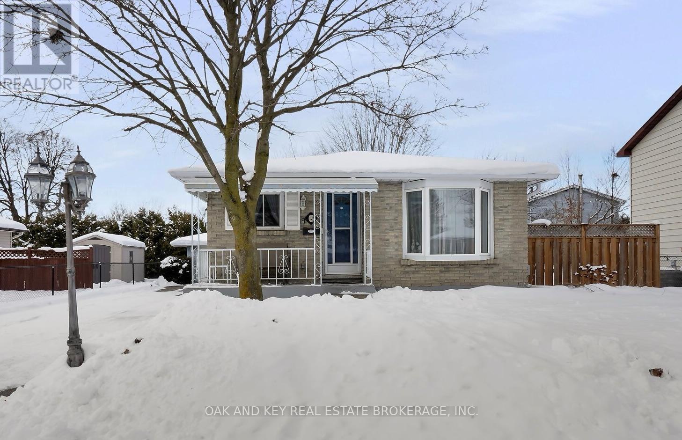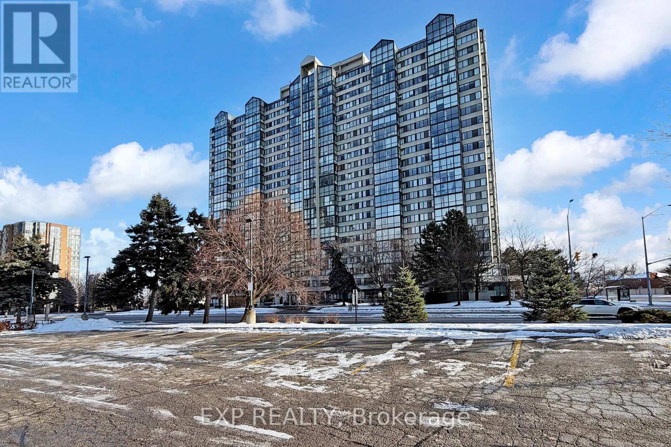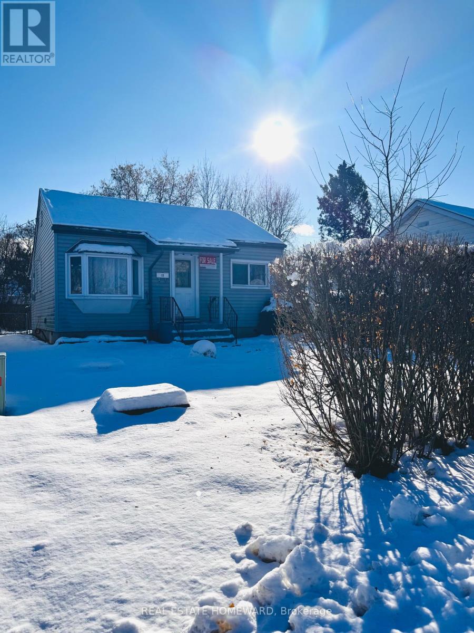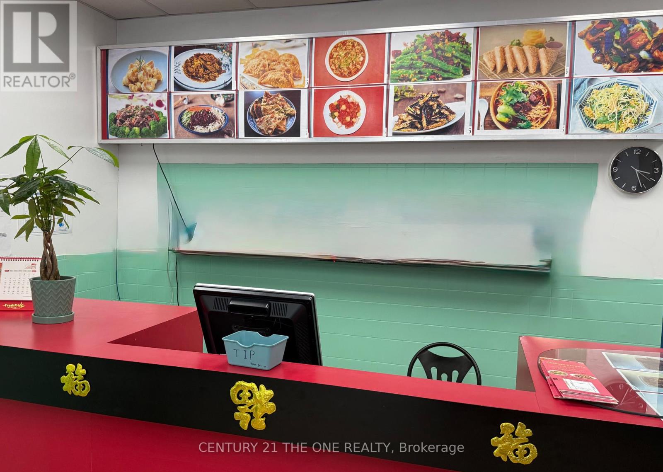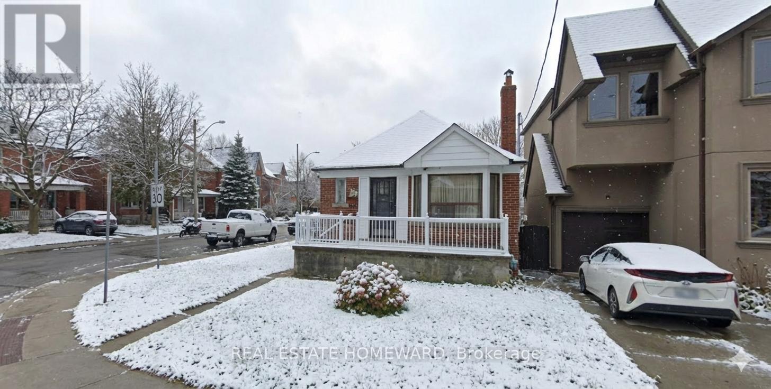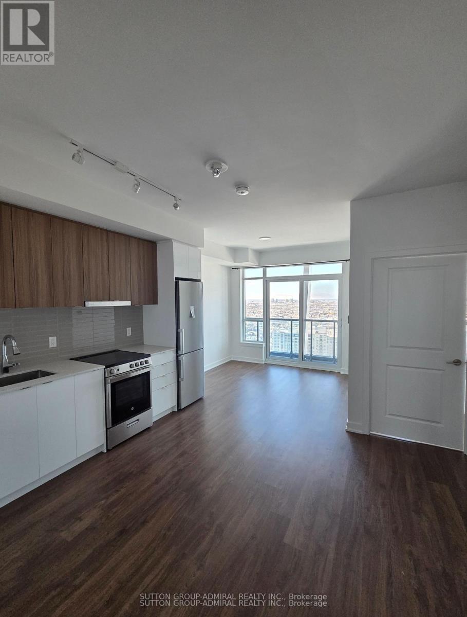1001 - 350 Webb Drive
Mississauga, Ontario
Wake up in a sun-filled corner sanctuary offering 1,380 sq ft of thoughtfully designed living space, where natural light pours in throughout the day with breath taking view .This rare 2-bedroom plus den, 2-bath corner residence with 2 parking spaces is more than a home-it's a lifestyle upgrade, blending exceptional rarity with an unbeatable location.The spacious layout showcases a premium kitchen with High end stainless steel appliances, sleek countertops, seamlessly flowing into expansive living and dining areas with private, unobstructed breath taking views. Enjoy the convenience of ensuite laundry, generous storage, and a spacious primary suite designed as your personal retreat.The Platinum's resort-style amenities elevate everyday living, featuring a fitness centre, heated pool, whirlpool, sauna, party rooms, landscaped gardens, concierge service, and ample visitor parking. Comprehensive maintenance fees include water, heating, building insurance, and parking-offering peace of mind and outstanding value.Step outside to everything Mississauga has to offer: Celebration Square, Square One Shopping Centre, Sheridan College, acclaimed dining, parks, and seamless transit connections are all moments away.Opportunities to own a 2-bedroom plus den corner unit of this calibre are rare. With superior natural light, premium positioning, and generous proportions, this residence won't last long. Whether you're growing your family, working from home, or investing in prime Mississauga real estate, The Platinum is where lifestyle and location converge.Schedule your private showing today-exceptional homes are claimed quickly. (id:50976)
3 Bedroom
2 Bathroom
1,200 - 1,399 ft2
Exp Realty



