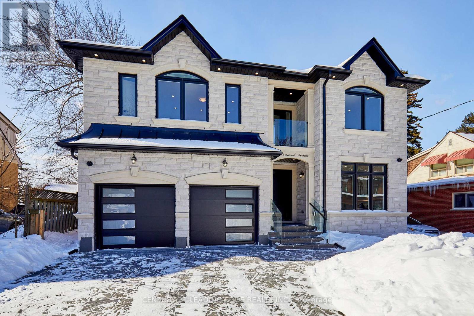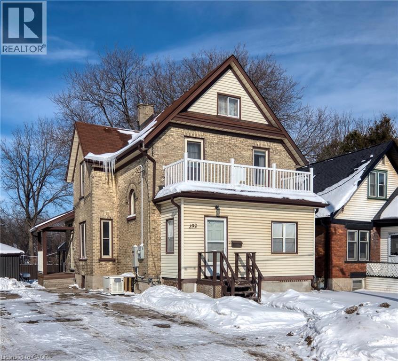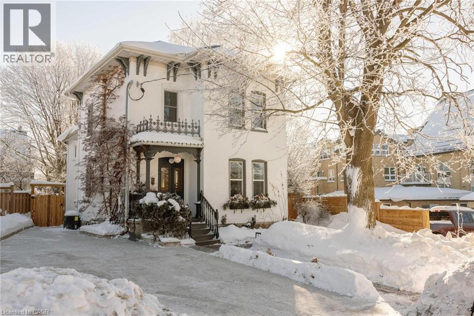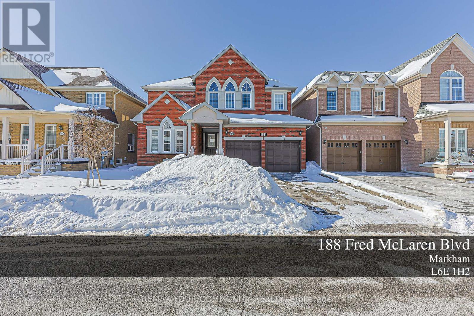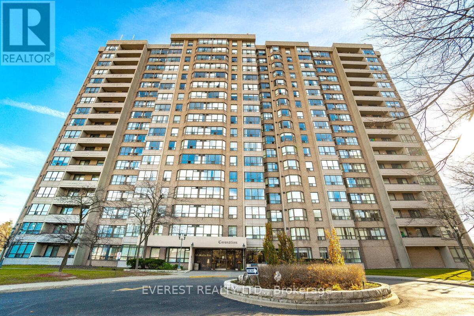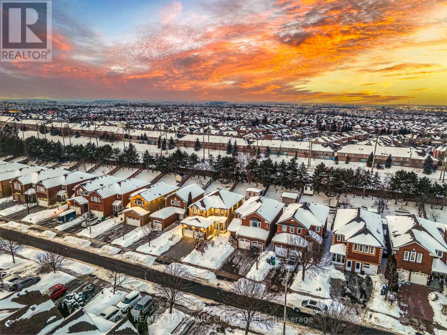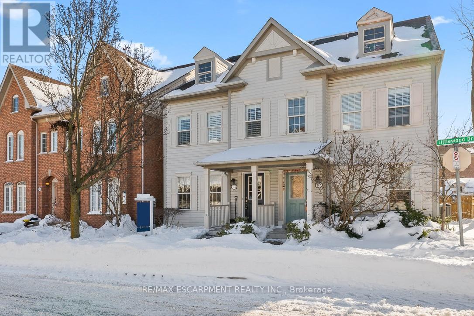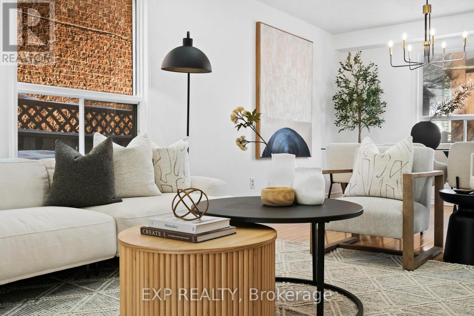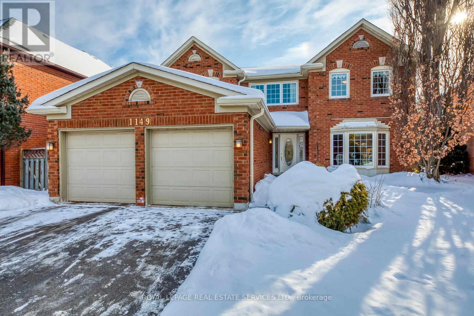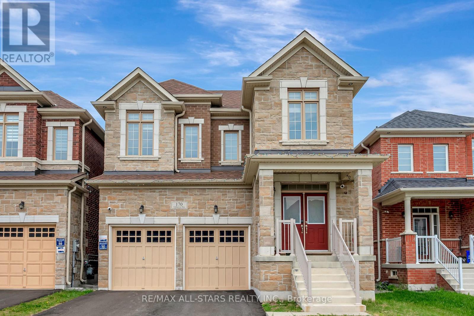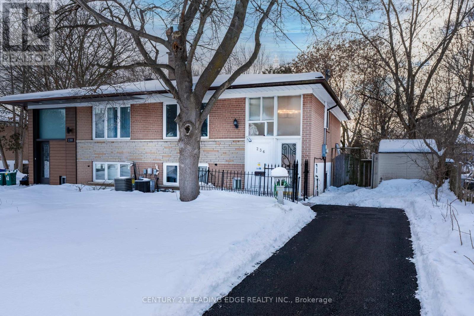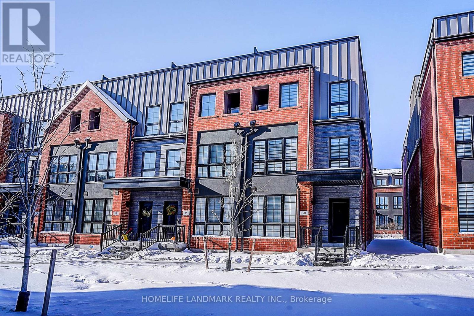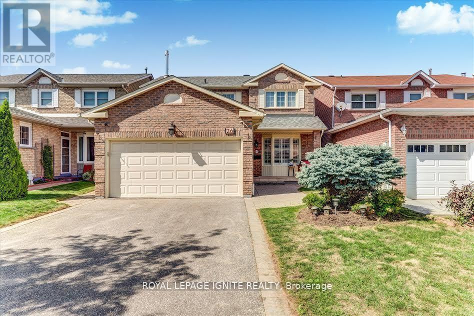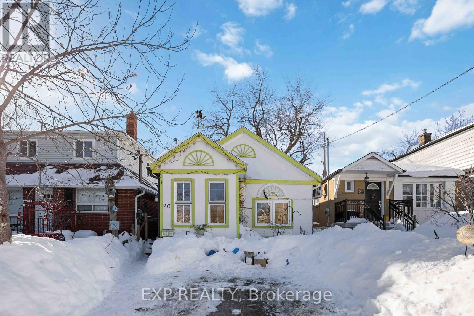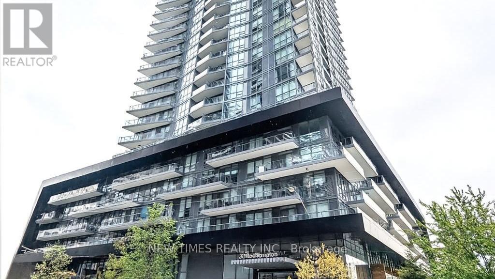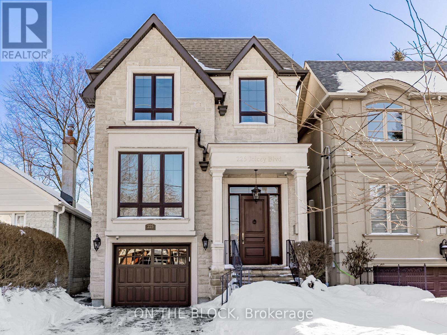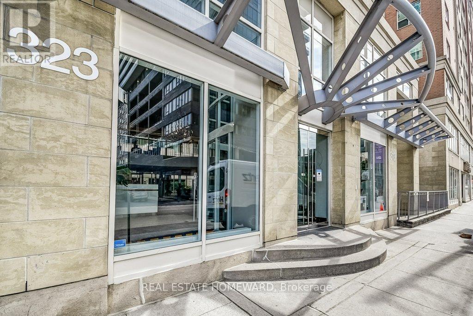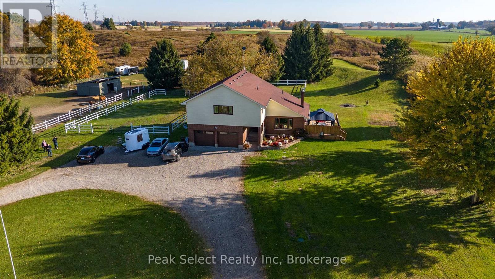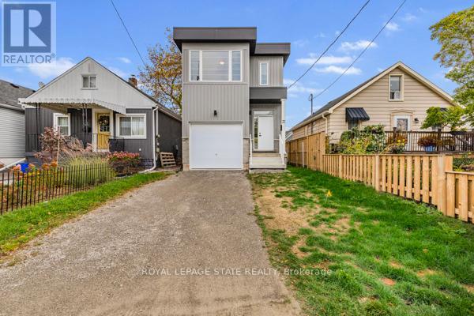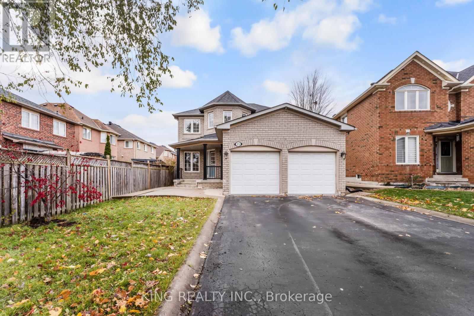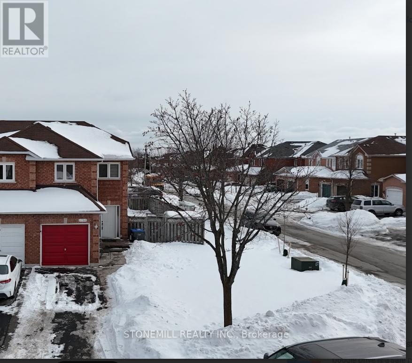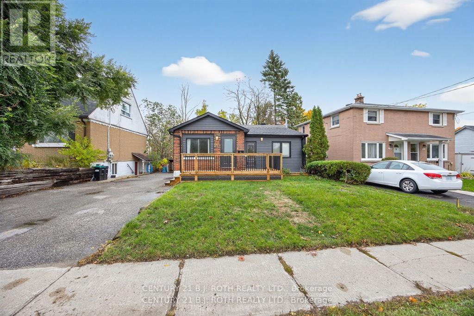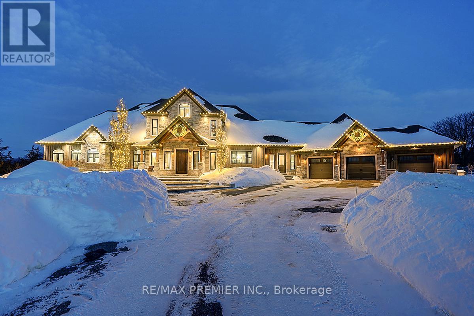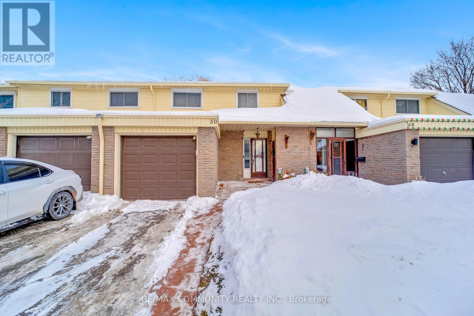72 Ravenscliffe Court
Brampton, Ontario
Pride Of Ownership! Beautifully Maintained By The Original Owners, Over 3,100 SqFt Of Available Living Space & Fully Finished Separate Entrance In-Law Suite with full driveway no sidewalk 4 car parking. Nestled In The Family Friendly Community Of Northwood Park! Main Level Features Brazilian Cherry Hardwood Flooring, Crown Moulding, & Large Windows With Shutters Throughout. Formal Living & Dining Room Make Entertaining Seamless For Any Occassion, Just Steps Away From The Kitchen. Beautifully Redone Chef's Kitchen (2024) Features Large Centre Island, Quartz Counters & Backsplash, Undermount Cabinet Lighting, Stainless Steel Appliances Including Gas Stove, & Walk-Out To Private 2 tier deep yard.. Cozy Family Room With Gas Fireplace Overlooks Backyard With Lots Of Natural Light Shining In Throughout The Day! Upper Level Retreat Features 4 Spacious Bedrooms, Primary Bedroom Boasts 4 Piece Ensuite With Quartz Counters, & Large Walk-In Closet. Plus 3 Additional Spacious Bedrooms With Hardwood Flooring, Built-In Closet Organizers & Ceiling Fans. Additional 3 Piece Bathroom Has Glass Stand Up Shower With Built-In Seat. Fully Finished Lower Level With Separate Entrance, Full Kitchen, Spacious Living Room, & 1 Bedroom With 4 Piece Ensuite Is Perfect For Extended Family To Stay Or For Additional Income! Stamped Concrete Walk-Way To Side Entrance & Fully Fenced, Private Backyard Features Large Composite Wood Deck With Railings & Electric Awning, Garden Shed For Additional Storage, & Lots Of Green Space For Children To Play! Covered Front Porch Is Perfect For Enjoying Your Morning Coffee. All Windows Replaced ('19), Central Vac, Entire Kitchen Renovated ('24), Security System Included. Beautiful Curb Appeal With Soffit Lighting & Insulated 2 Car Garage With Inside Access & Additional Storage Space! Ideal Location Close To All Major Amenities Including Grocery Stores, Schools, Sheridan College, Ravenscliffe Parkette, Golf Courses, Restaurants, Shopping, & Easy Access To Hwy 407! (id:50976)
5 Bedroom
4 Bathroom
2,000 - 2,500 ft2
RE/MAX Hallmark Chay Realty



