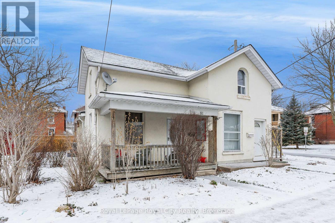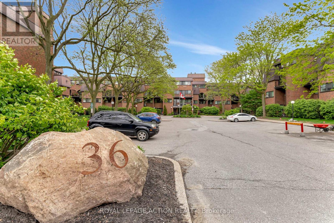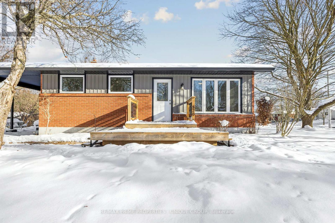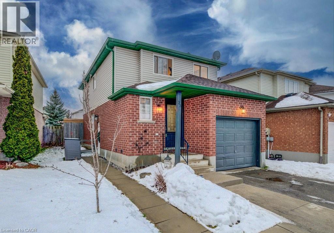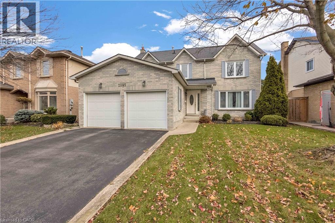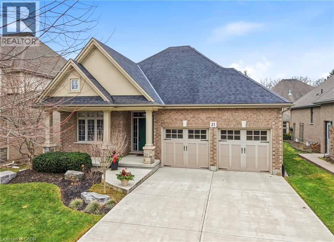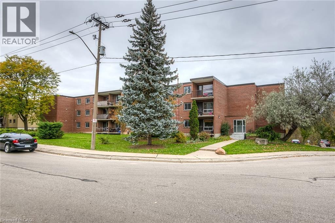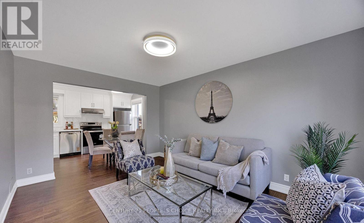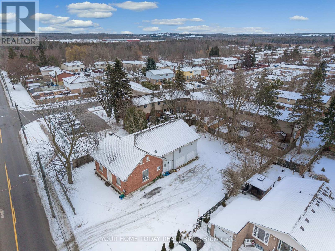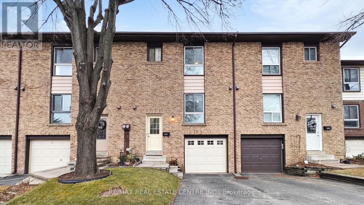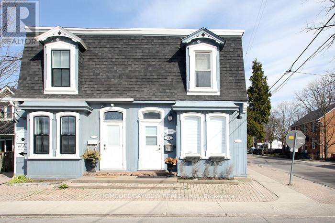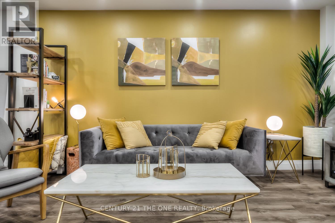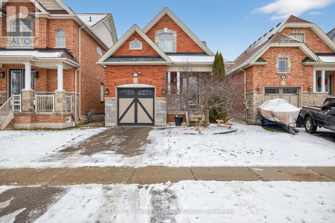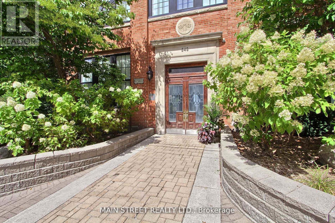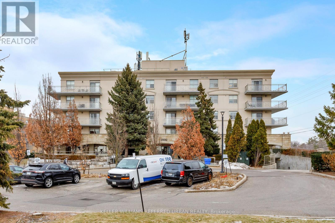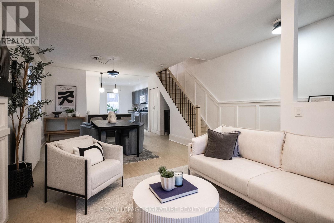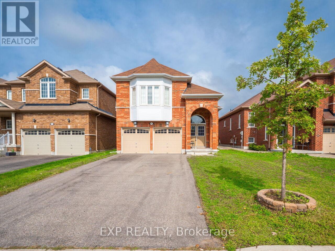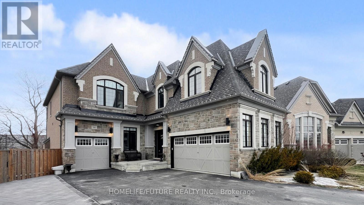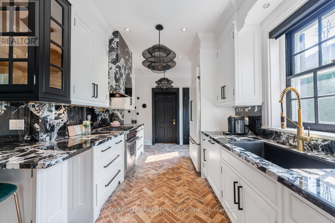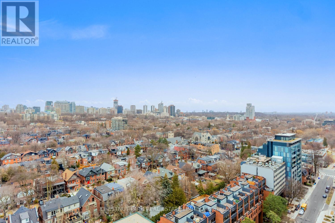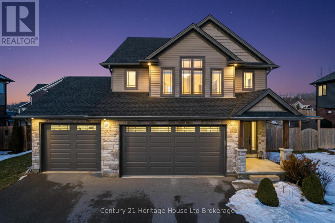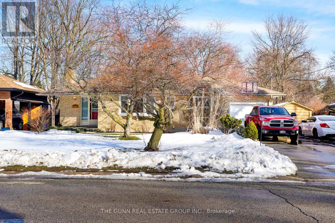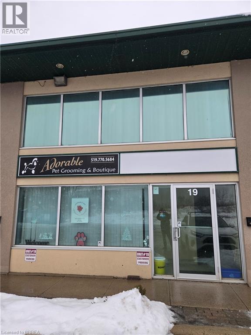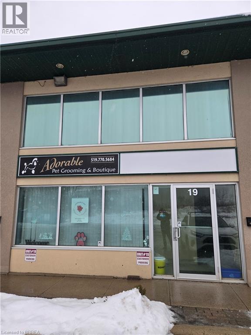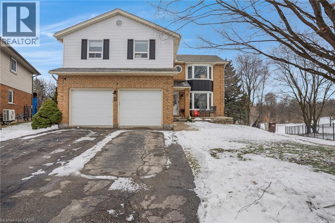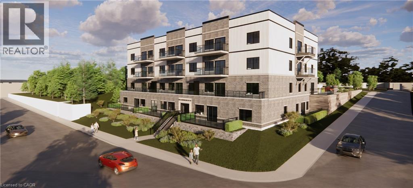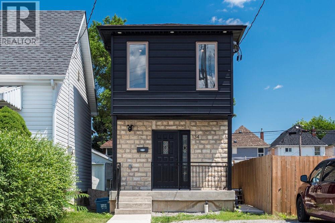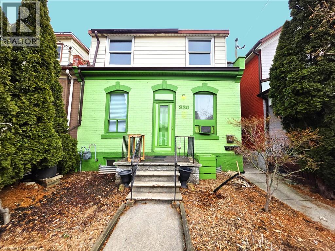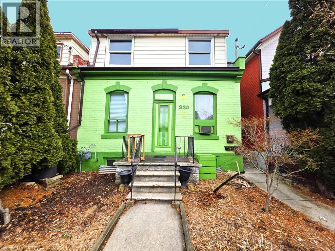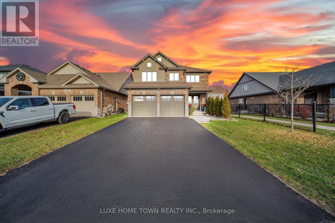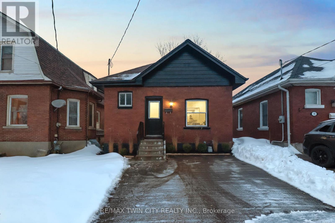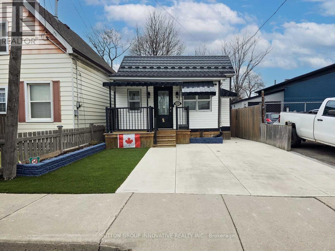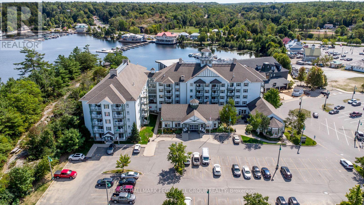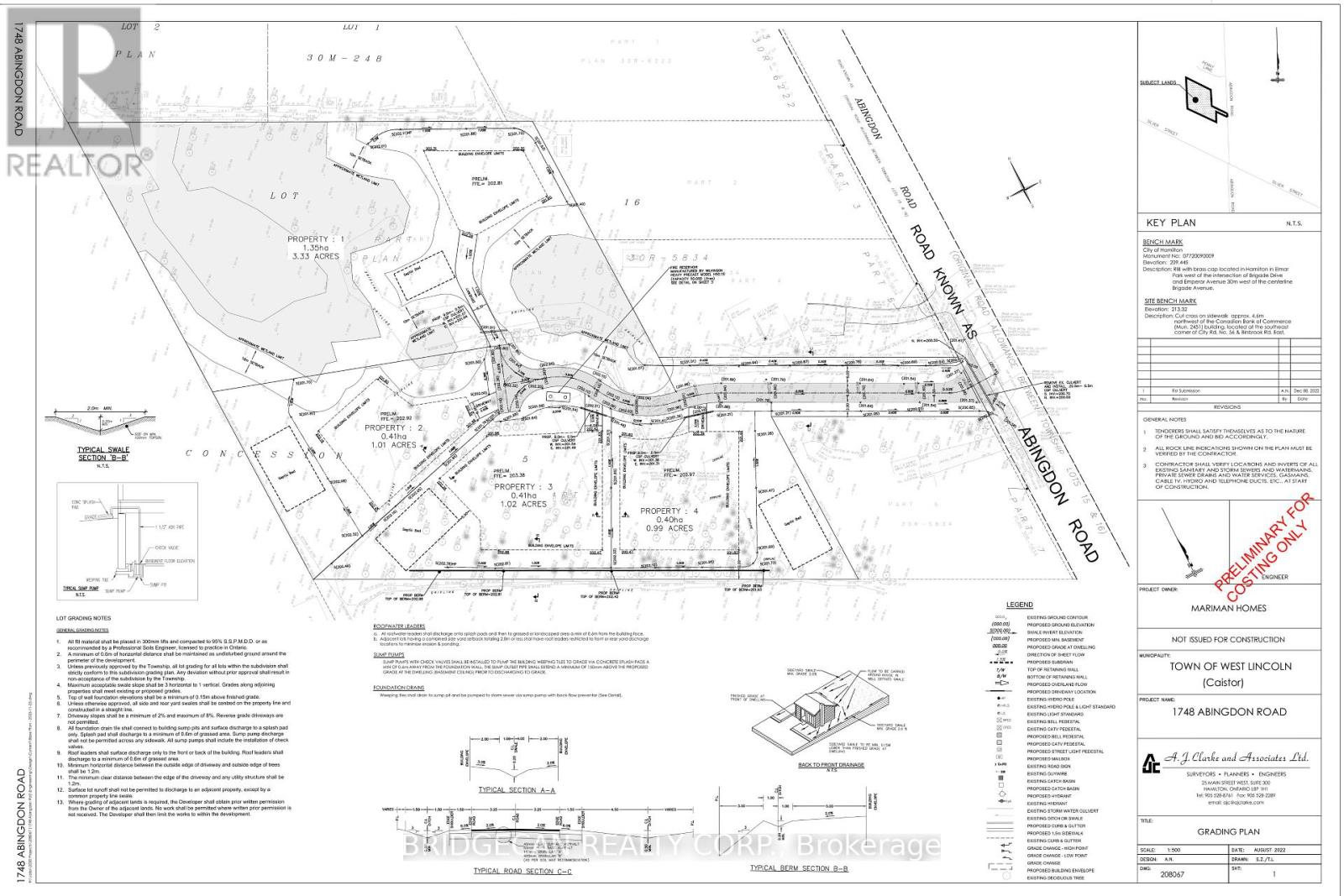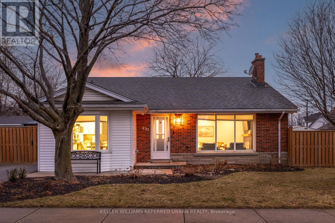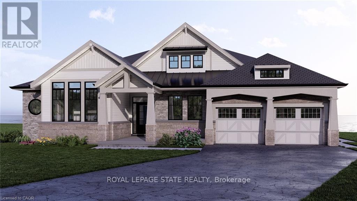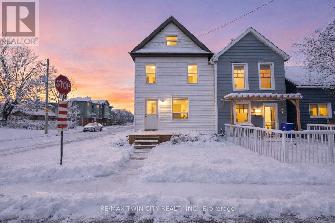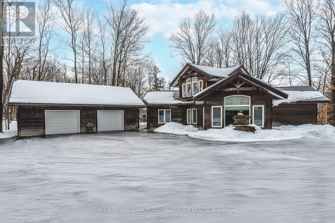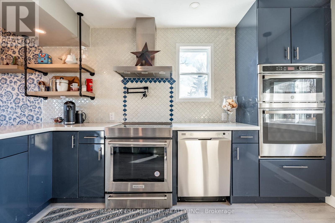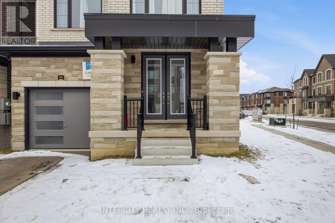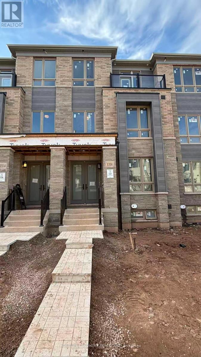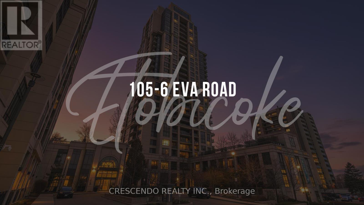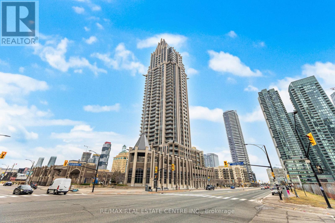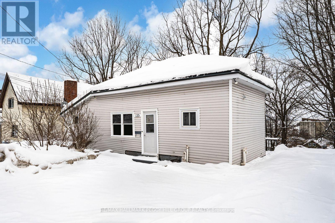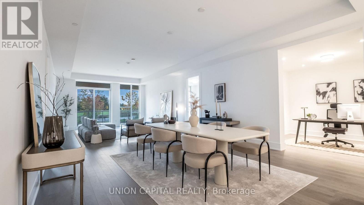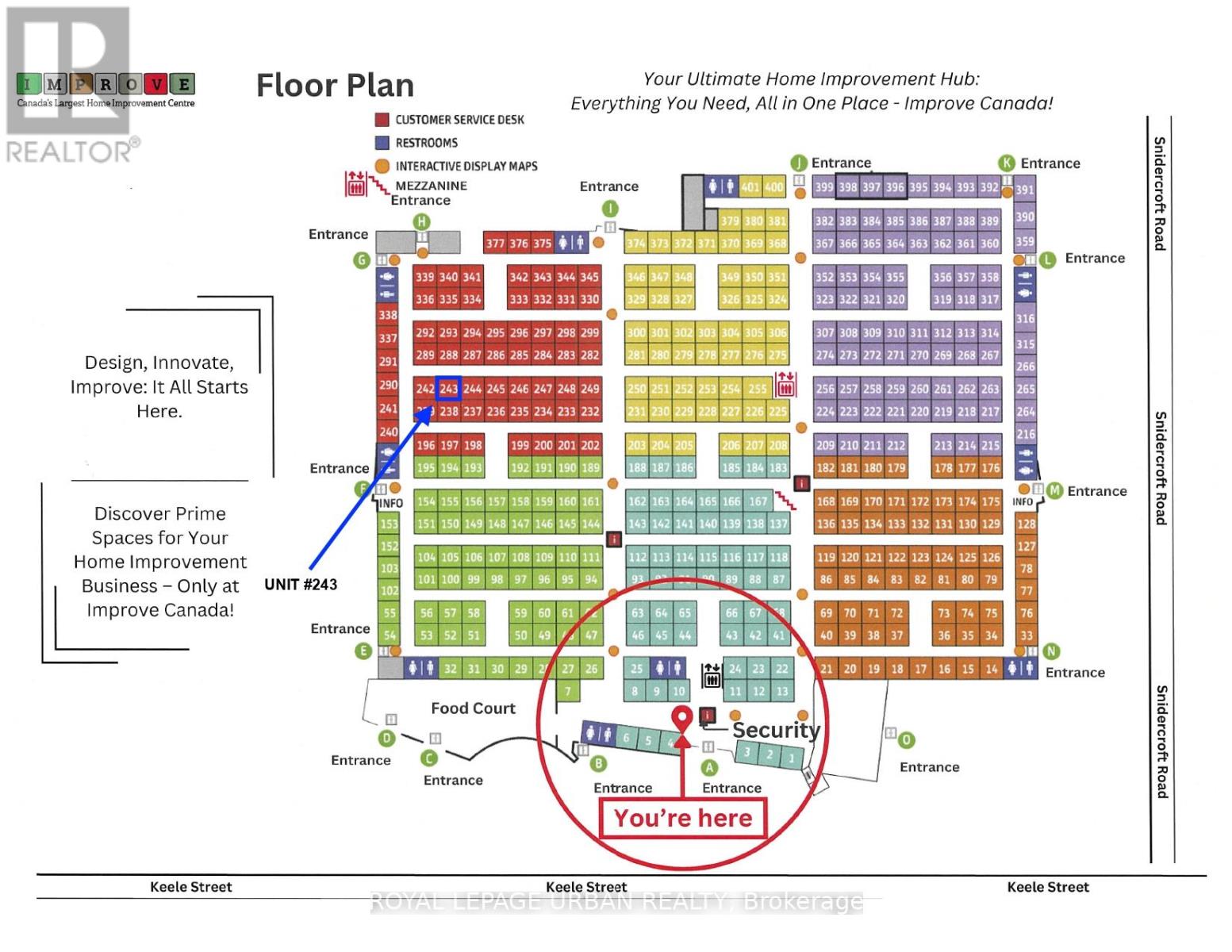493 Cypress Avenue
London North, Ontario
Welcome to 493 Cypress Avenue, a well-loved 3-bedroom, 2-bathroom detached brick bungalow located in one of London's most sought-after neighbourhoods, Oakridge. Set on an impressive 75' x 125' lot and offering 1,048 sq. ft. of comfortable main-floor living, this home is move-in ready with a newer roof already in place, while still presenting excellent potential for updates and personalization over time. Inside, the bright and welcoming main floor features hardwood flooring and three well-sized bedrooms, making it an ideal fit for a young professional, downsizer, or growing family. Newer interior windows fill the home with natural light and improve comfort and efficiency. While some cosmetic updating would enhance the space, the functional layout provides a solid foundation to renovate gradually and add value at your own pace. The partially finished basement offers flexible additional living space-ideal for a family room, home office, play area, or hobby space-with further opportunity to finish and expand as your needs evolve. Outdoors, the generous, mature lot truly sets this property apart. With established trees, great privacy, and a large storage shed, the backyard offers endless possibilities for gardening, outdoor entertaining, or creating a safe play space. An attached single-car garage and private drive provide parking for up to four vehicles, adding everyday convenience. Located in desirable Oakridge, this home is surrounded by excellent schools, quiet family-friendly streets, and close proximity to shopping, restaurants, parks, and transit. f you're looking for a solid, well-maintained bungalow in a premium neighbourhood-with key updates already completed and the chance to add your own touch-493 Cypress Avenue represents an outstanding opportunity. (id:50976)
3 Bedroom
2 Bathroom
700 - 1,100 ft2
The Gunn Real Estate Group Inc.



