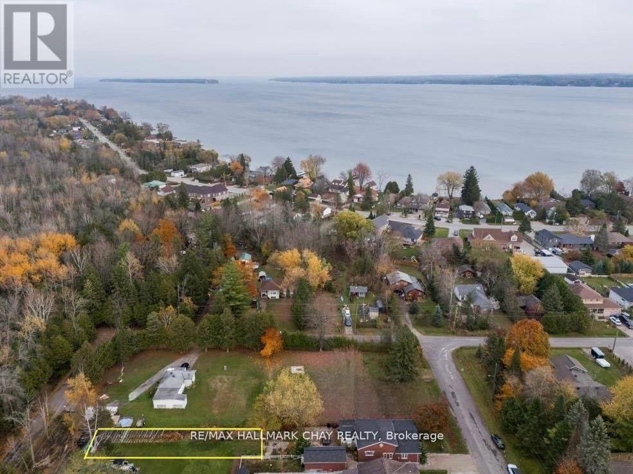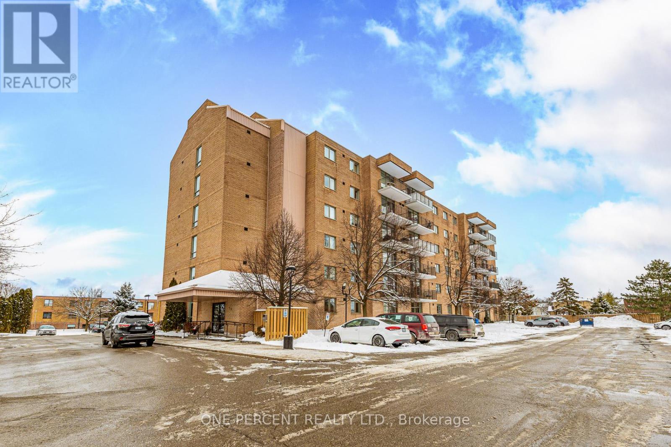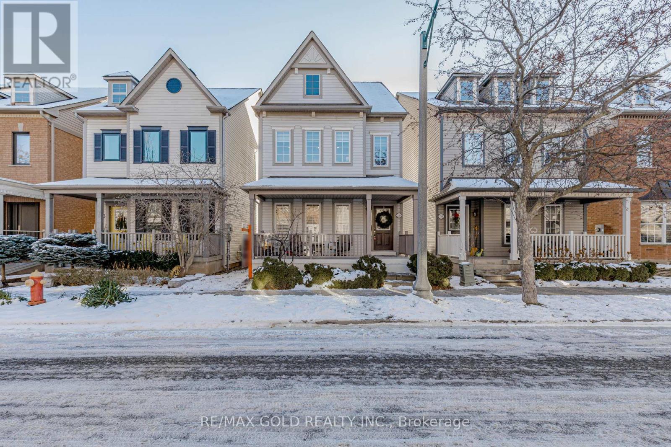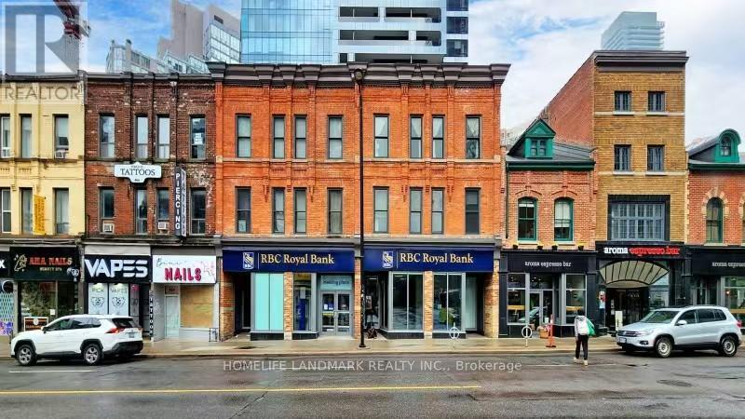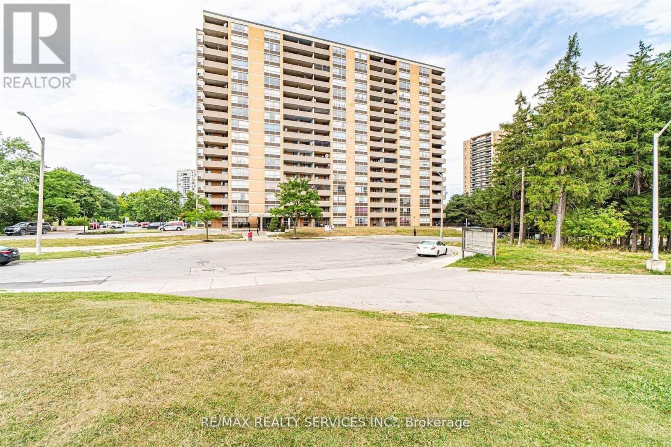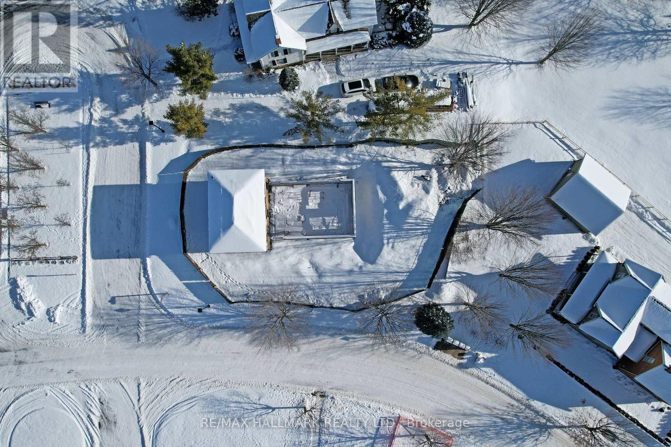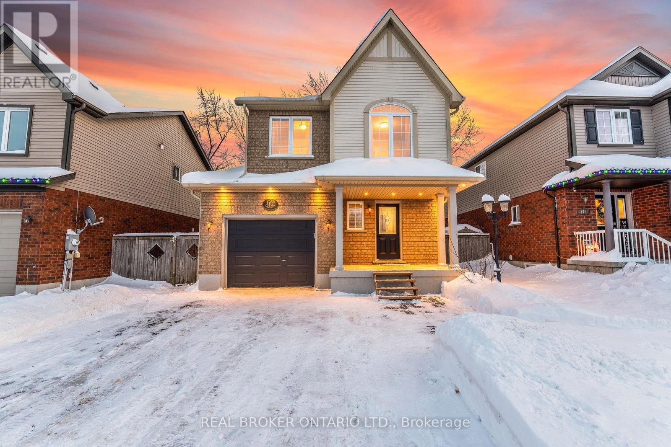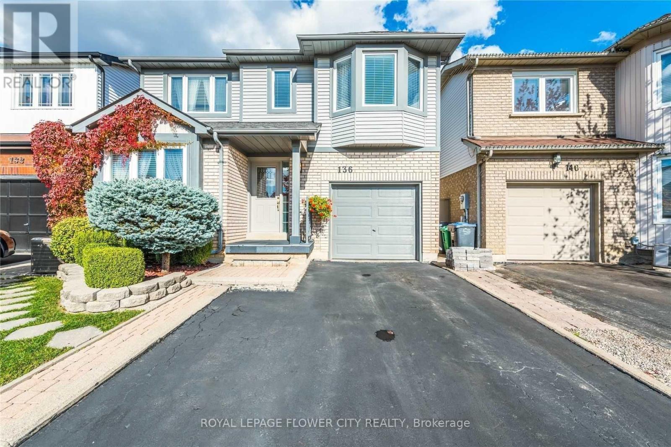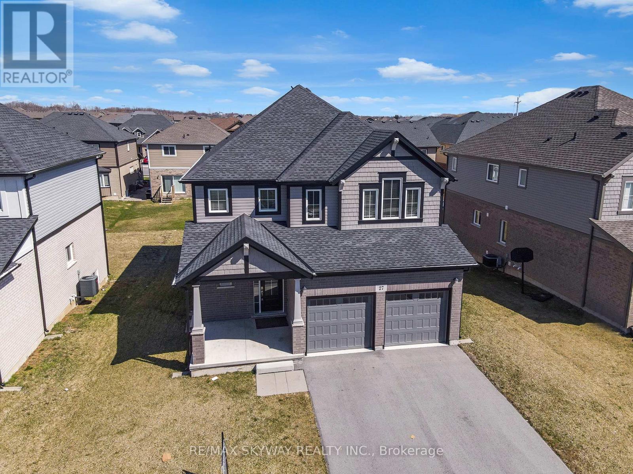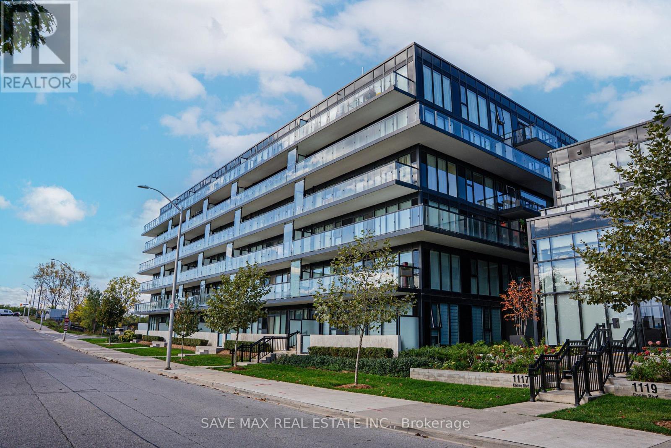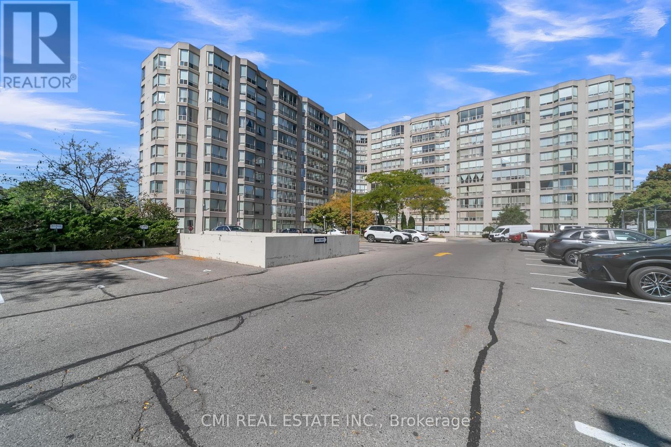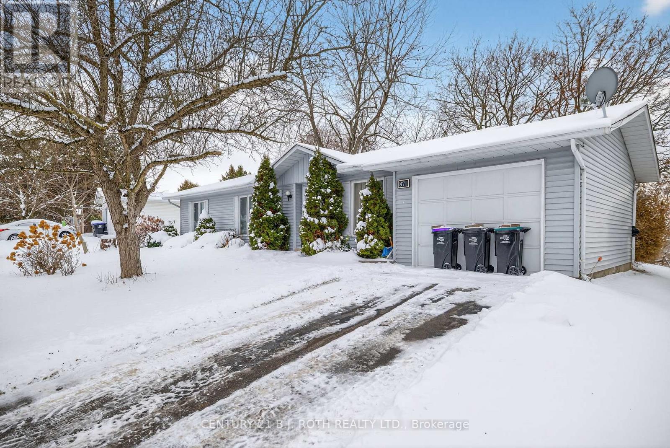87 Tecumseth Pines Drive
New Tecumseth, Ontario
Welcome to Tecumseth Pines, a welcoming Adult Lifestyle Community perfectly situated between Orangeville and Newmarket, just minutes from the charming town of Tottenham. This sought-after rural setting provides a relaxed atmosphere where like-minded neighbors enjoy a peaceful way of life. This beautifully maintained home is one of the most desirable models in the subdivision, offering the rare advantage of a full basement. Move-in ready and thoughtfully designed, it features an attached garage, along with a private lot that backs onto a ravine with no homes behind. From the bright solarium, you'll enjoy breathtaking views throughout all four seasons, surrounded by mature trees that add natural beauty, privacy, and shade. Inside, the main floor offers nearly 1,200 square feet of comfortable living space, complemented by an additional 300 square feet in the lower level and more than 800 square feet available for storage or future finishing. This home combines functionality with charm, making it an ideal retreat for retirement living. Residents of Tecumseth Pines also benefit from access to the community Recreation Centre, which includes an indoor pool, sauna, fitness area, billiards, darts, and a spacious hall for social events. It's the perfect place to stay active, connect with neighbors, and enjoy a vibrant lifestyle. This exceptional property offers a rare opportunity to embrace comfort, community, and natural surroundings in one of the area's most desirable adult communities. Land lease fees apply ($1,107.21 is what the current owner is paying per month. Covers: Land Lease, Property Tax, Use of Use of the Community Centre, In-door Pool, Tennis/Pickleball Courts, Bocci Courts, Shuffle Board, Library, Workshop, Billiards Room, Gym) Note: Use the legal description for the entire park when draft APS. Also allow 24 hrs irrevocable on any offers (id:50976)
2 Bedroom
2 Bathroom
1,100 - 1,500 ft2
Century 21 B.j. Roth Realty Ltd.



