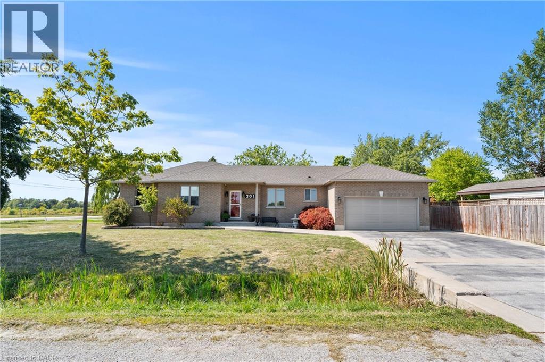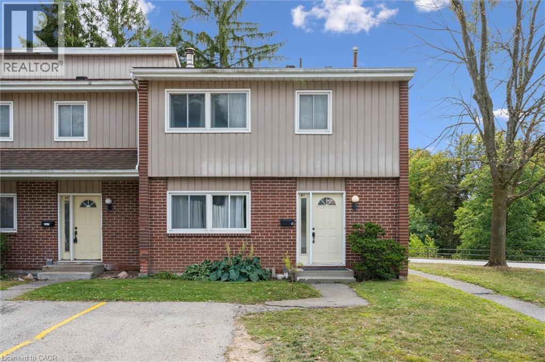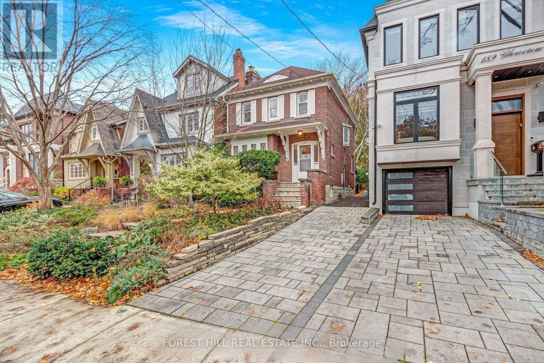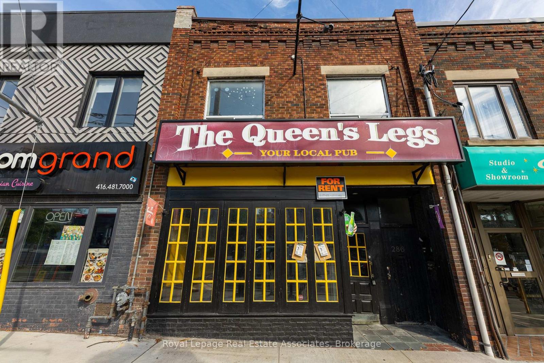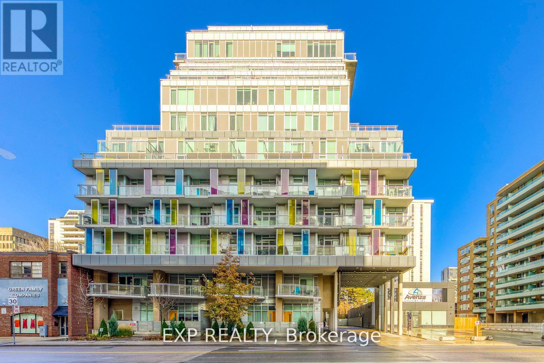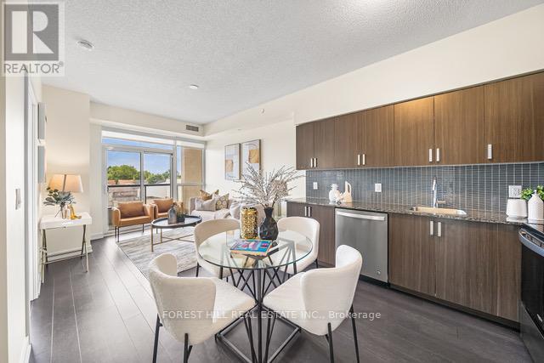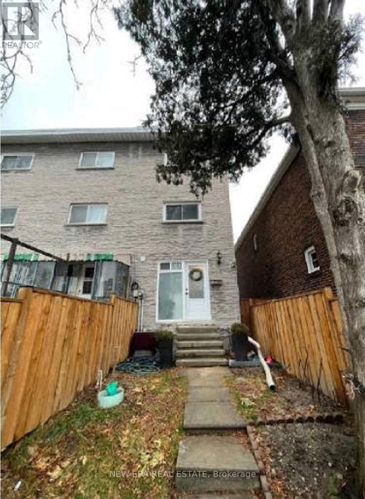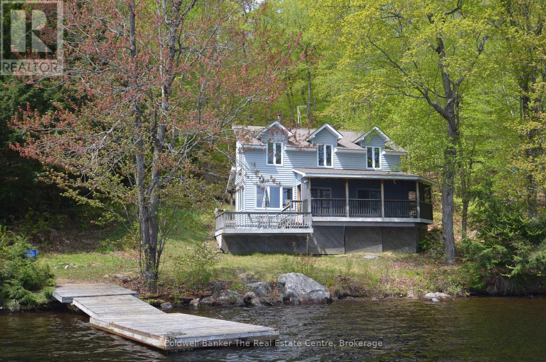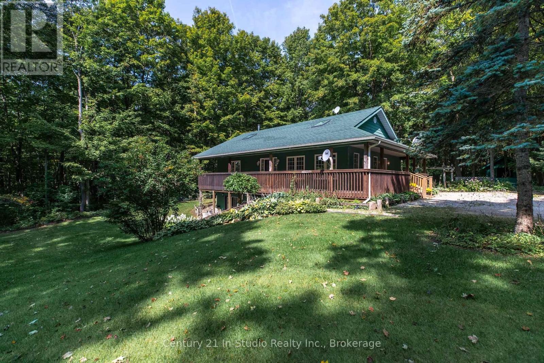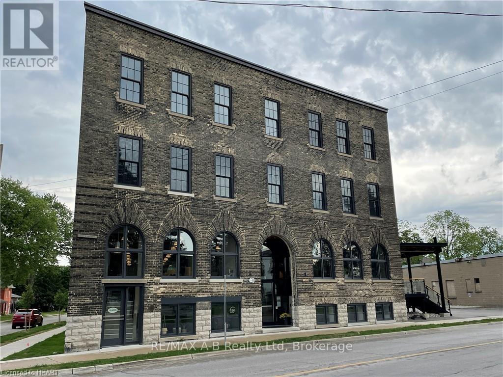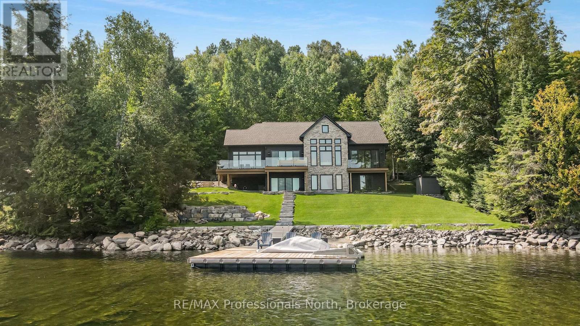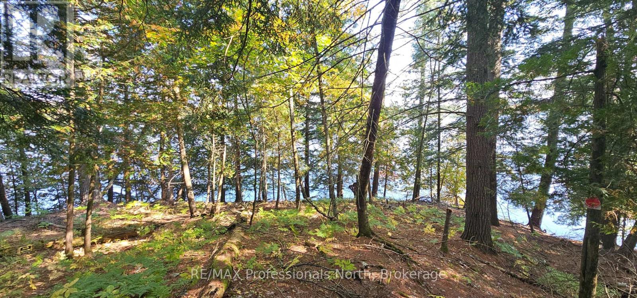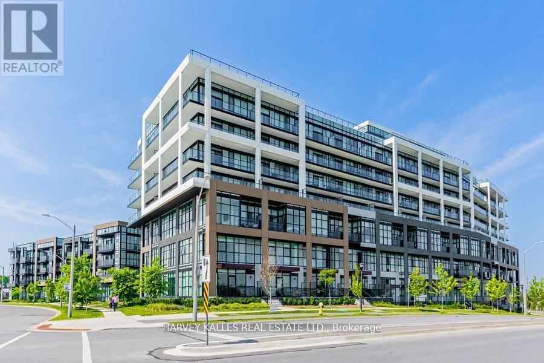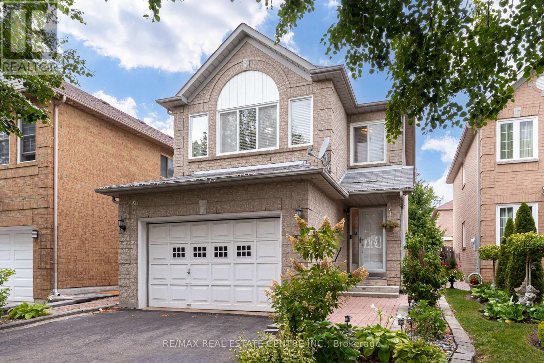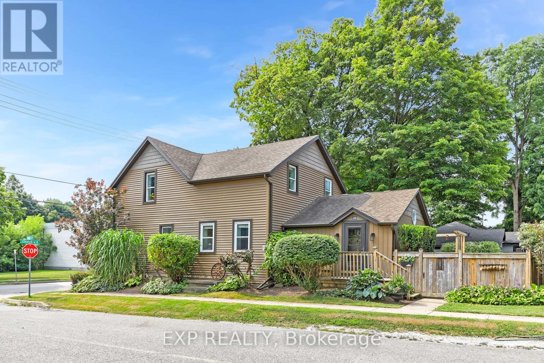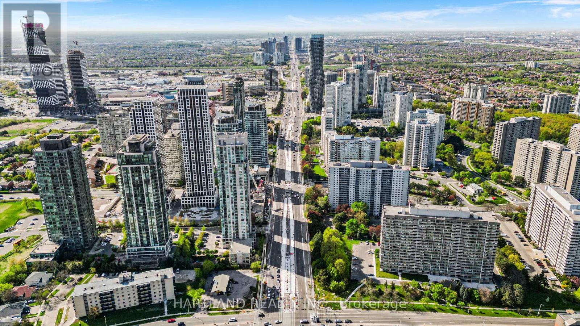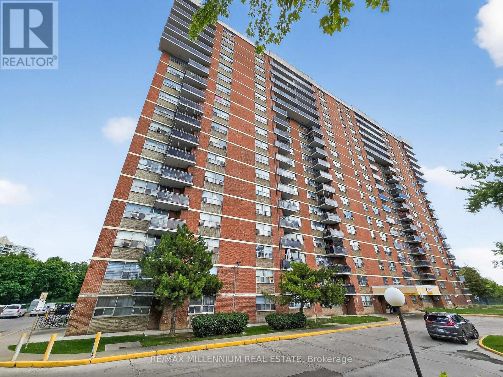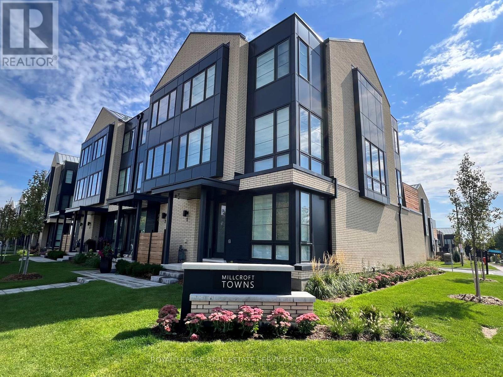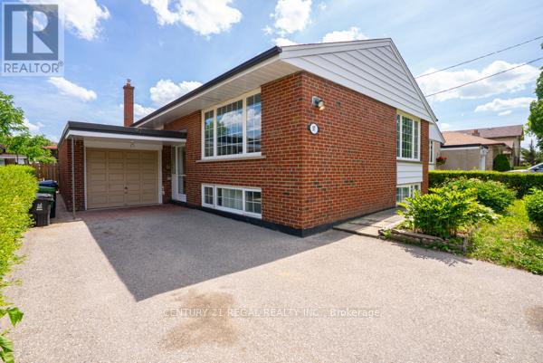43 Fairwood Place W
Burlington, Ontario
Beautifully Renovated Freehold Executive Townhome in Sought-After Aldershot. Welcome to this stunning 2-bedroom, 4-bathroom freehold executive townhome, perfectly situated in a quiet, boutique complex on an oversized private lot (18' x 211' deep). Offering a rare combination of space, style, and modern upgrades, this home is designed for both comfort and entertaining. Inside, you'll find a fantastic open-concept layout featuring a separate dining room and a spacious living room with a cozy gas fireplace, hardwood floors throughout three levels, California shutters, and a new patio door that opens to a deck and beautifully landscaped gardens. The modern kitchen has been tastefully updated with granite countertops, a breakfast bar, and stainless steel appliances, while the powder room shines with new fixtures and finishes. A main floor laundry with inside access to the garage adds convenience, with an updated garage door and opener. The second floor offers a bright home office and a large family room overlooking the front gardens. Upstairs, the third level boasts two generously sized bedrooms, each with its own ensuite. The principal suite features hardwood floors, mirrored wardrobes, ample closet space, and a renovated 3-piece bath. The second bedroom offers a large closet, an updated 4-piece ensuite, and a new window (2022).The fully finished lower level is an entertainer's dream with a spacious recreation room, second gas fireplace, wet bar, storage, and an updated 3-piece bath. Step outside to your private backyard oasis-a gardener's delight-featuring multiple decks (2023), pathways, sitting areas, and professional landscaping. Located in desirable Aldershot, this home is within walking distance to LaSalle Park, scenic hiking trails, shopping, transit, and highways-the perfect blend of convenience and lifestyle. (id:50976)
2 Bedroom
4 Bathroom
1,500 - 2,000 ft2
RE/MAX Escarpment Realty Inc.



