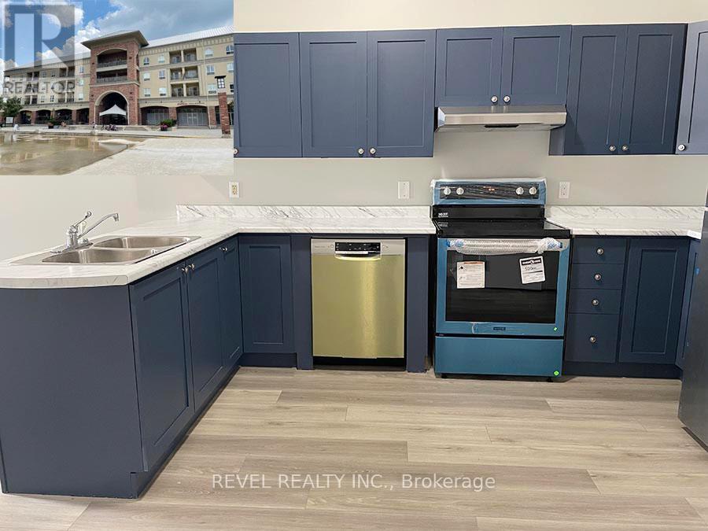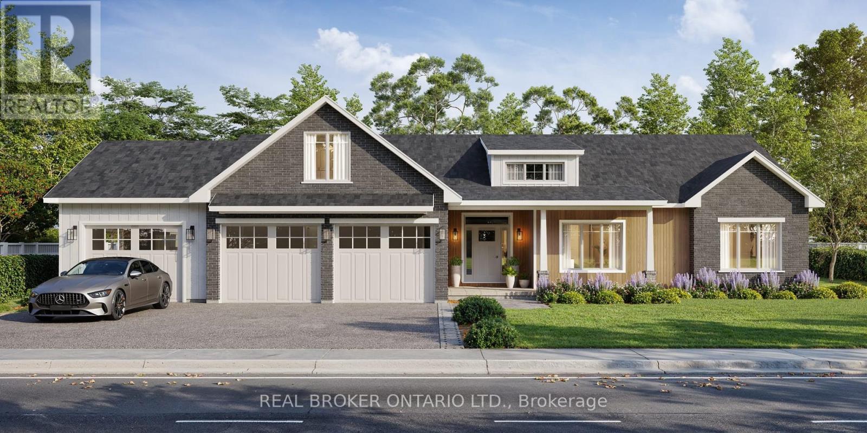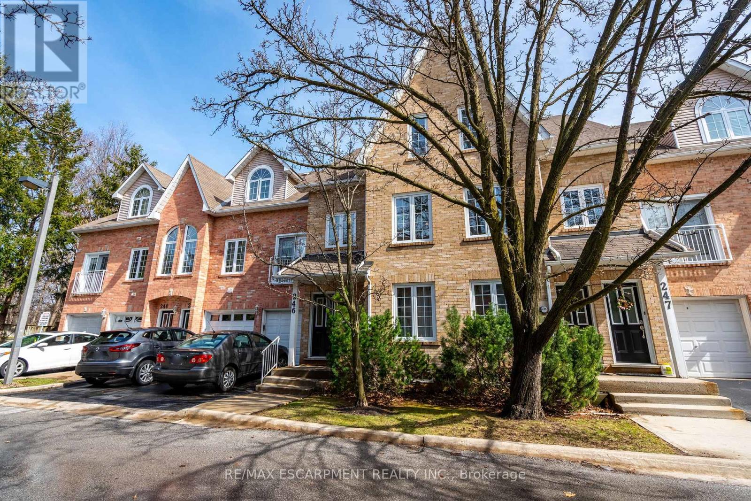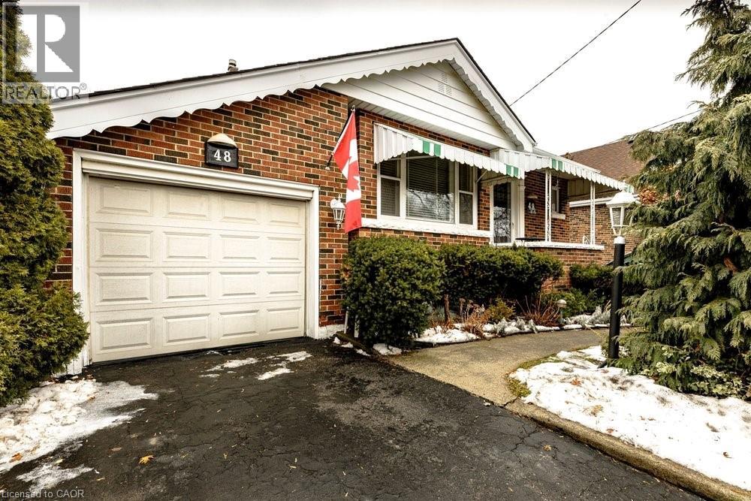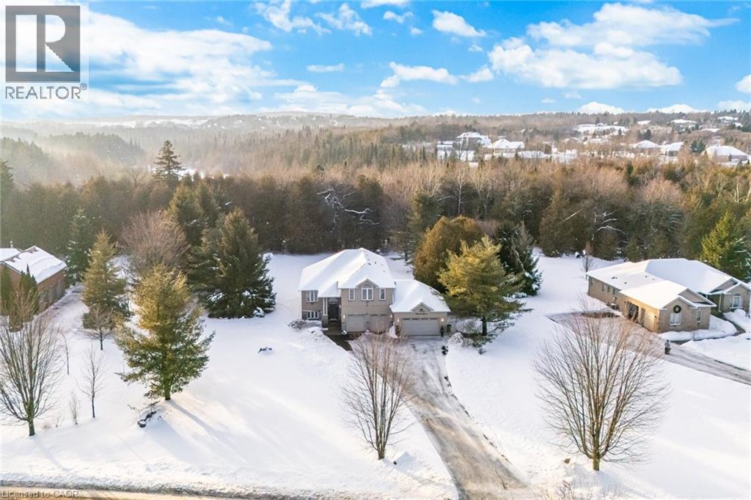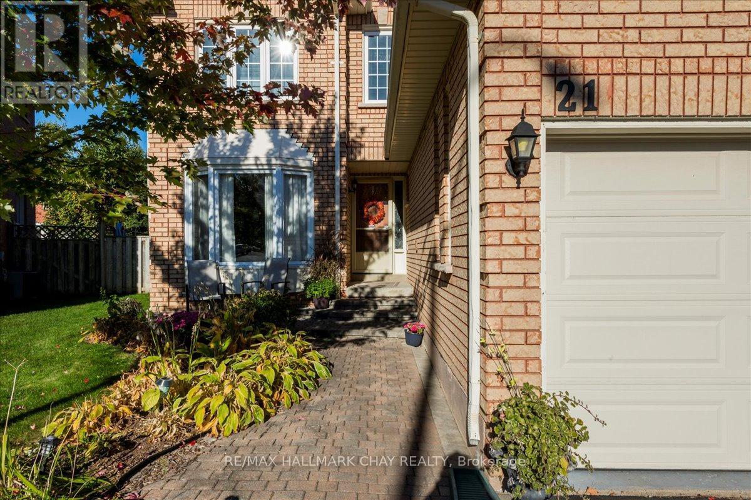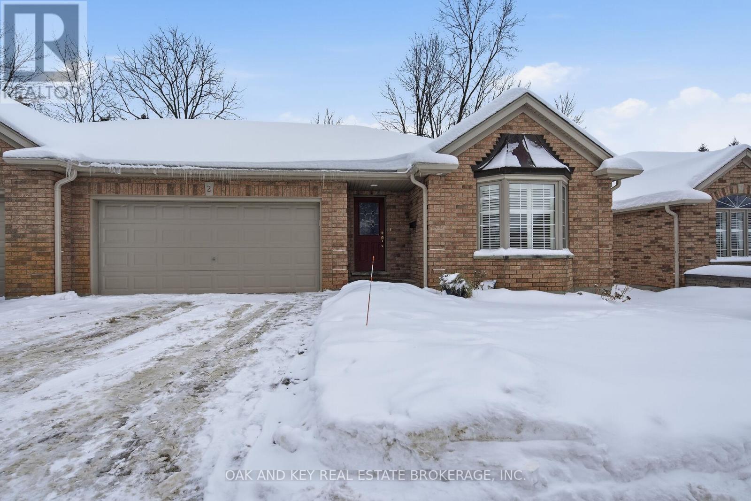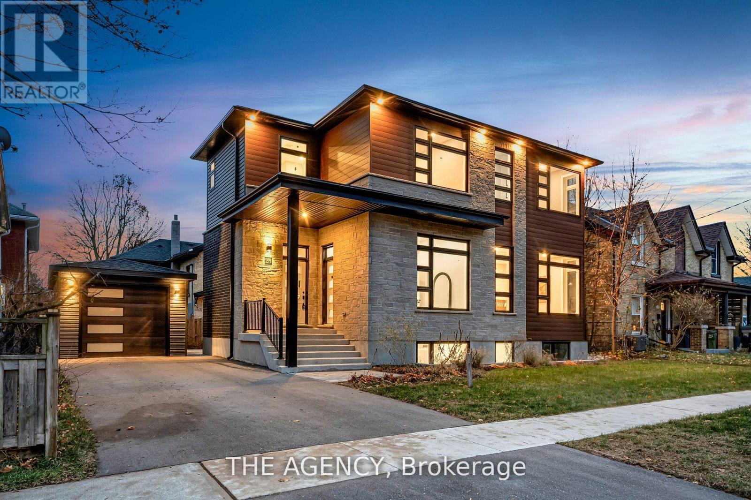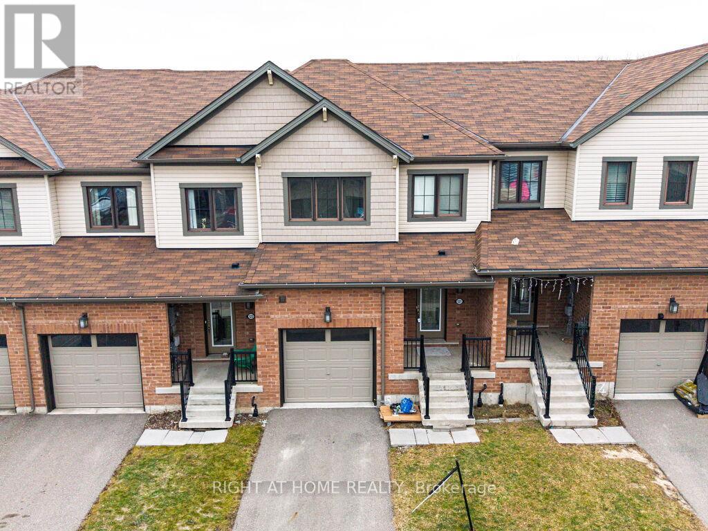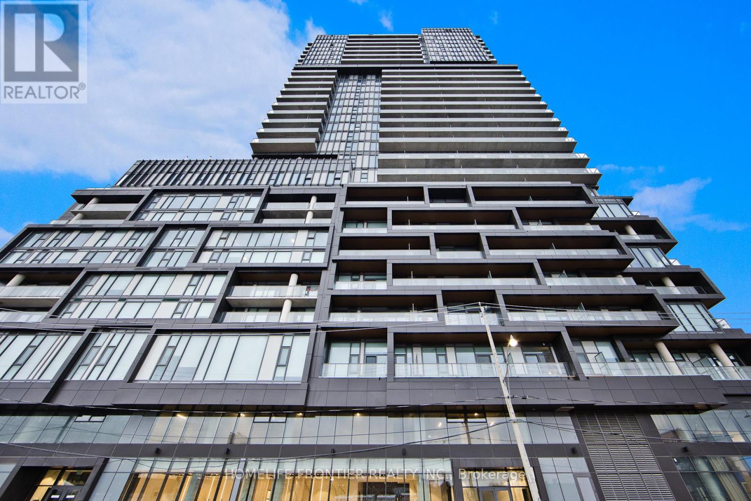36 Harcourt Drive
Guelph, Ontario
Welcome to 36 Harcourt Drive, a rare property in Guelph's highly sought-after Old University neighbourhood on a flagship street. The location is unbeatable, with walking distance to Downtown parks, trails, and the University. This home offers two completely self-contained living spaces. The main residence is a classic ranch bungalow with three bedrooms on the main floor, plus a flexible bonus room that can serve as a playroom, mudroom, or home office, conveniently positioned between the kitchen and the double-car garage. Original hardwood flooring runs throughout much of the main level, enhancing the generous kitchen, expansive dining area, and sun-filled living room highlighted by floor-to-ceiling windows. Downstairs, the fully finished basement extends the living space with two additional bedrooms, a full bathroom, laundry, and abundant storage. The second home, added in 2002, was thoughtfully designed as a beautiful main-floor apartment ideal for in-laws, guests, or rental income. This bright, open-concept suite features a bedroom, full bathroom, spacious living and dining area with a gas fireplace, custom Olympic Kitchens built-ins, a full kitchen, and its own private laundry. Both homes enjoy access to a shared back deck overlooking a peaceful canopy of mature trees and established perennials. The backyard also includes a powered, drywalled shed-perfect for a workshop, studio, or creative space. With five bedrooms in the main home plus a separate one-bedroom suite, this property offers exceptional versatility for multi-generational living, investment potential, or a home with a dedicated workspace. Parking is plentiful, with a double-car garage and space for six or more vehicles in the driveway. A rare offering in one of Guelph's most desirable neighbourhoods, this property truly needs to be experienced in person. (id:50976)
6 Bedroom
3 Bathroom
2,500 - 3,000 ft2
Coldwell Banker Neumann Real Estate



