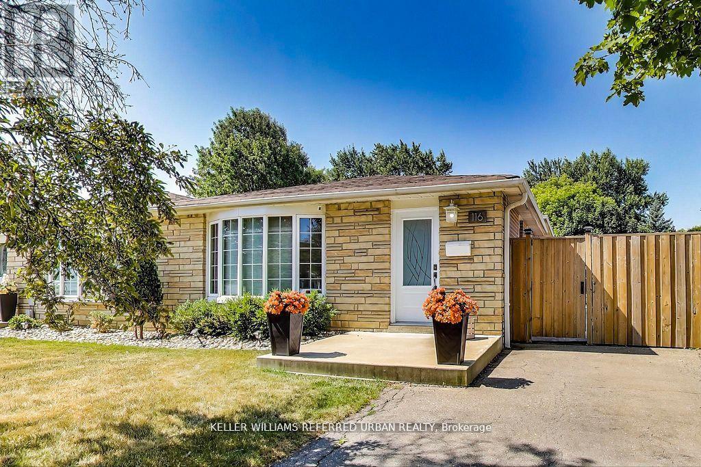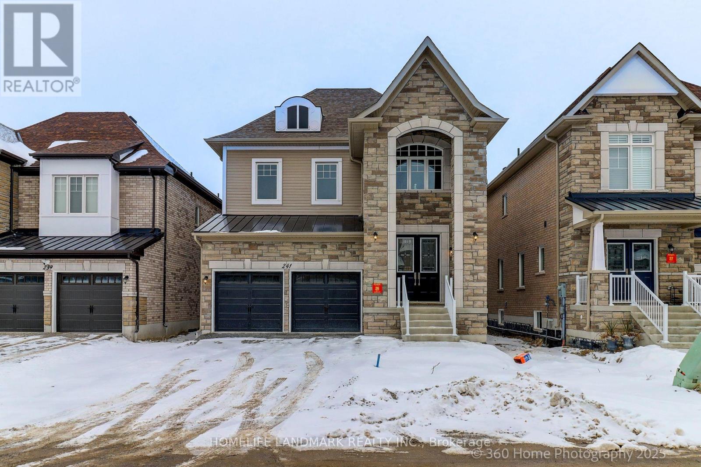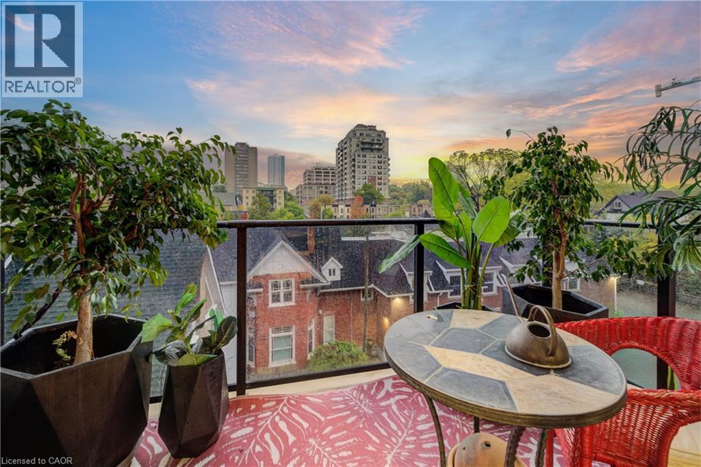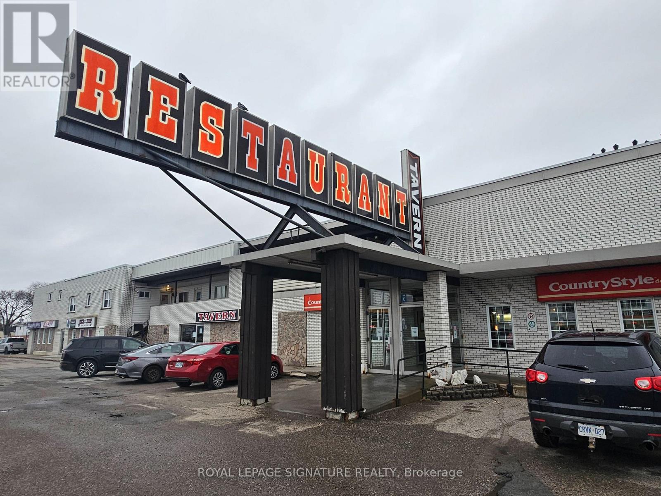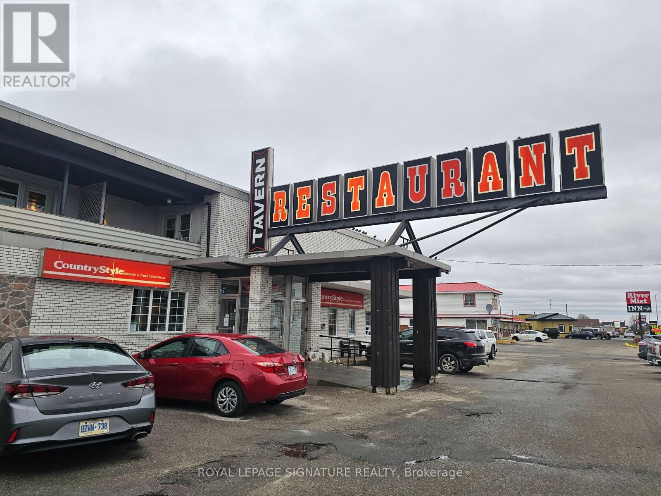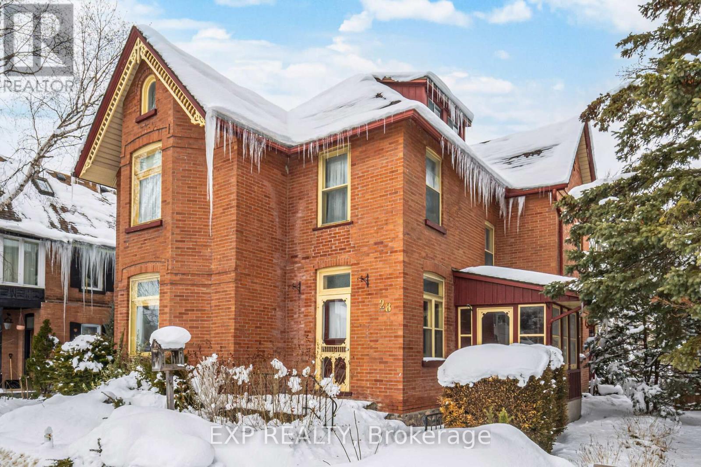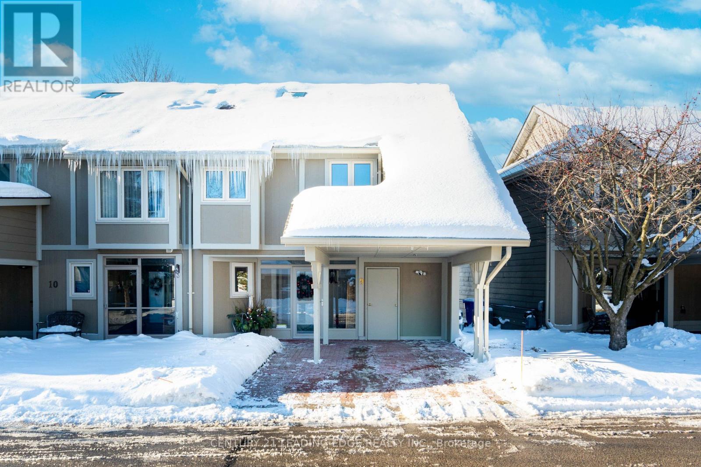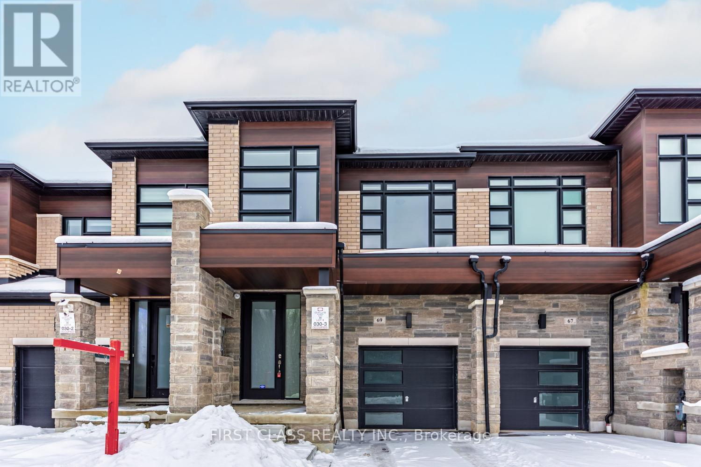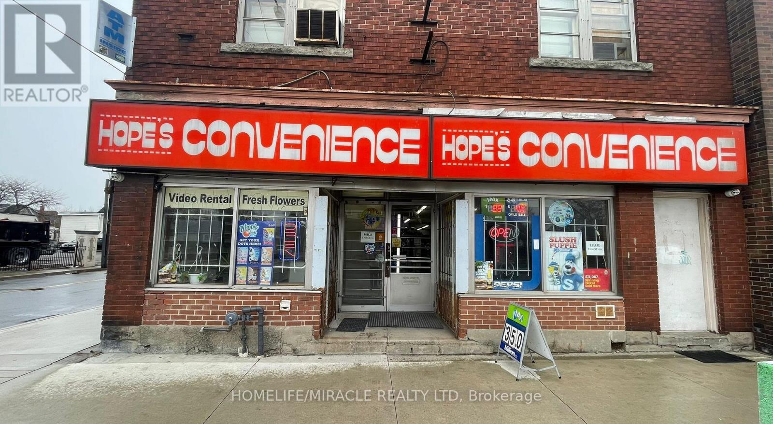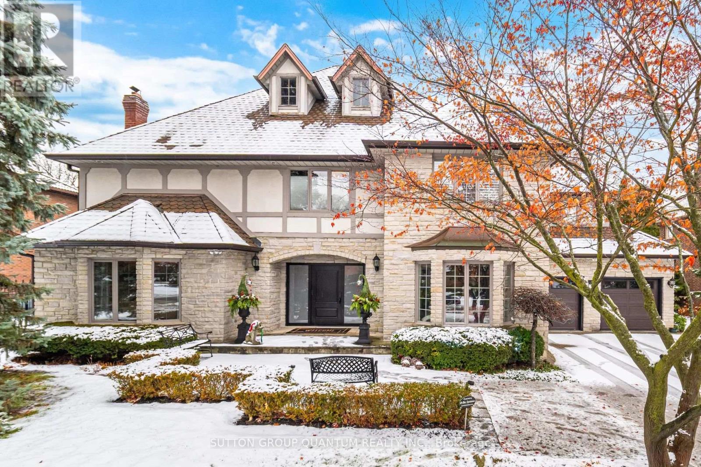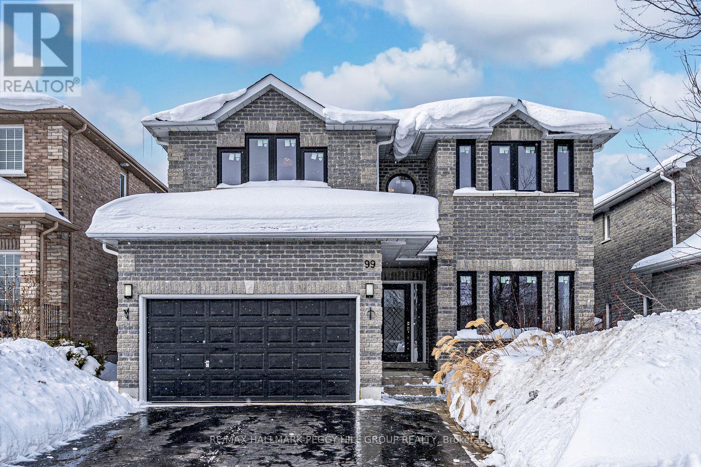99 Mcintyre Drive
Barrie, Ontario
YOUR DREAM HOME JUST HIT THE MARKET AND IT'S EVEN BETTER IN PERSON! Tucked away on a quiet street with no direct neighbours in front or behind, this jaw-dropping home backs onto a tranquil pond and delivers over 3,000 sq ft of magazine-worthy living space. Step outside your door to Ardagh Bluffs' scenic trails, with schools, parks, and playgrounds just a short stroll away. Quick access to County Road 27 and Highway 400 makes your commute easy. Inside, every detail stuns. The designer kitchen is a total knockout, featuring white cabinetry with glass inserts, quartz counters, crown moulding, pot lights, a herringbone backsplash, a Café Induction range and a convenient pot filler that ties it all together. The living room features a sleek tray ceiling and a 3D feature wall. The dining room shines with coffered ceilings and pot lights. The family room is bold and beautiful, featuring a gas fireplace and a geometric accent wall. Need space to work or play? The main-floor office and stylish laundry room with garage access deliver function with flair. Upstairs, the oversized primary suite boasts a walk-in closet and a spa-like ensuite. Renovated bathrooms and upgraded luxury vinyl flooring maintain a consistent style throughout. The fully fenced backyard is summer-ready with a large deck, a gazebo, and peaceful pond views. Big-ticket updates include newer windows and patio door, R60 attic insulation, updated shingles, furnace and A/C, and a sump pump system with waterjet backup. This #HomeToStay is the total package! (id:50976)
4 Bedroom
3 Bathroom
3,000 - 3,500 ft2
RE/MAX Hallmark Peggy Hill Group Realty



