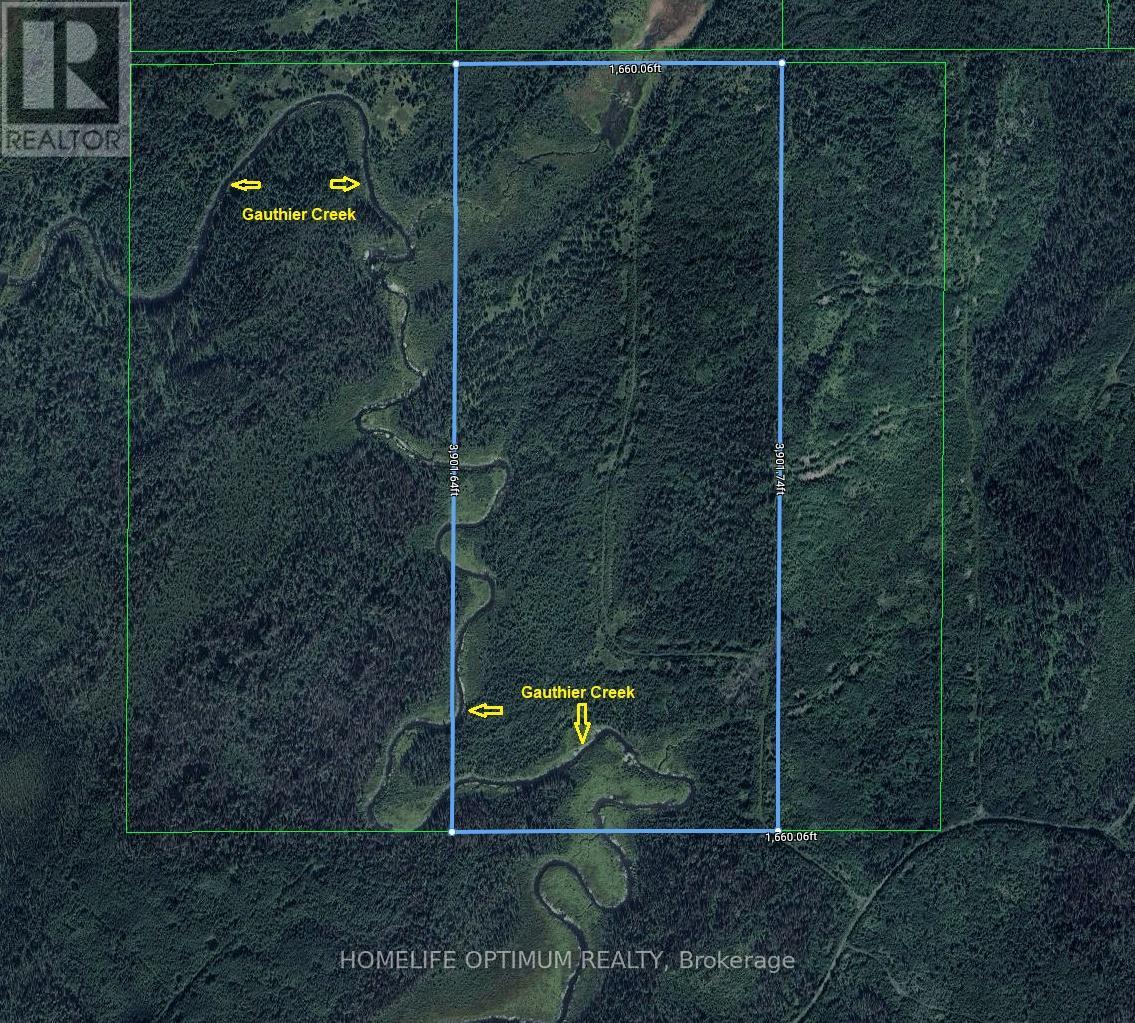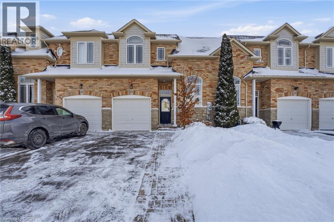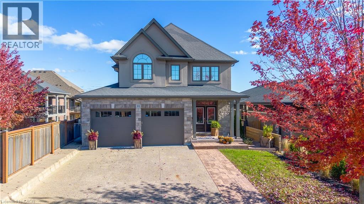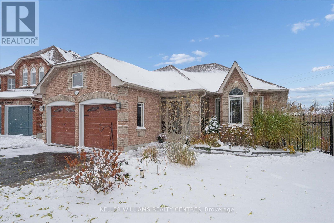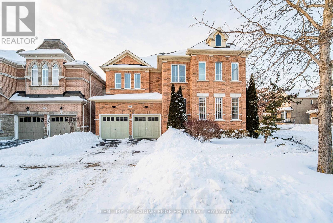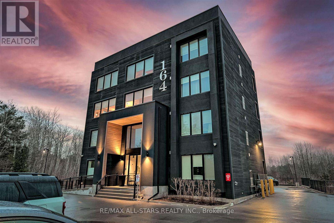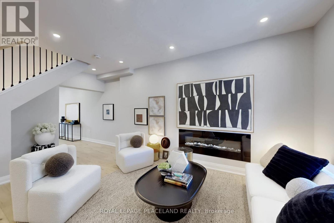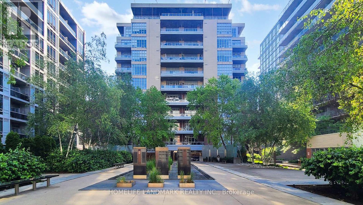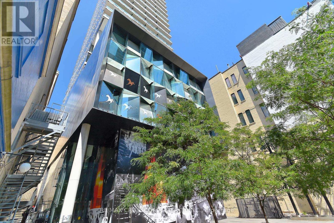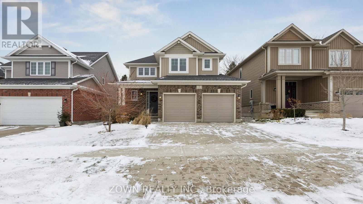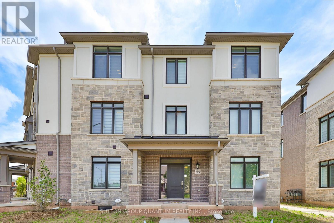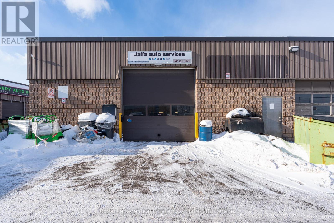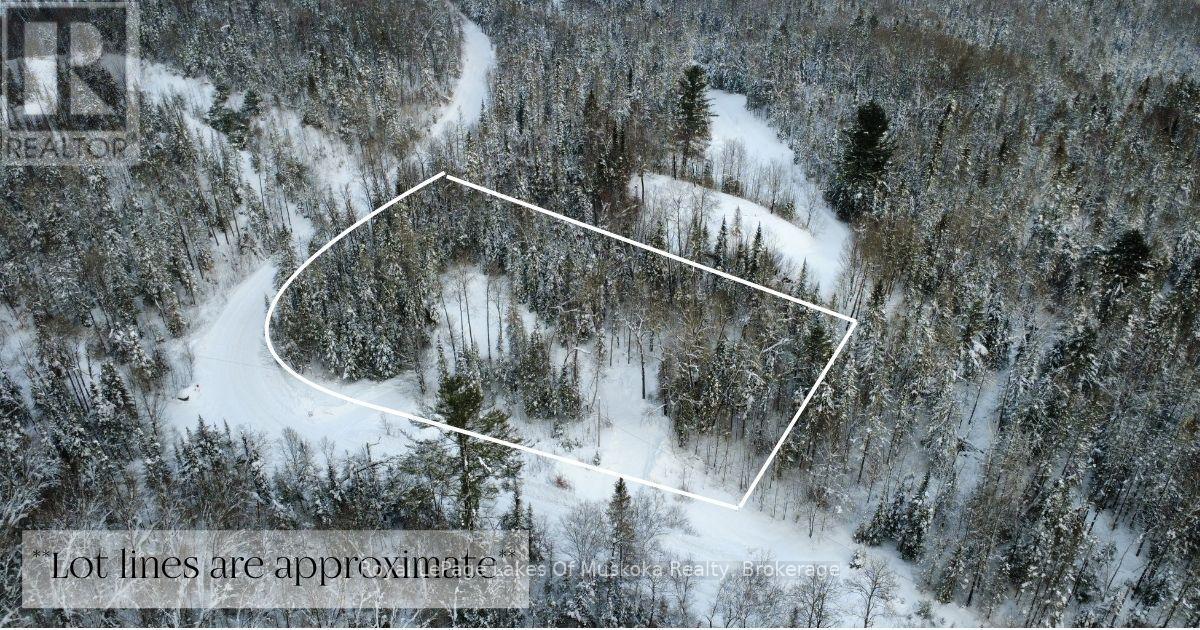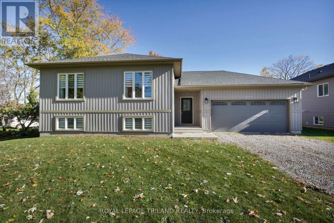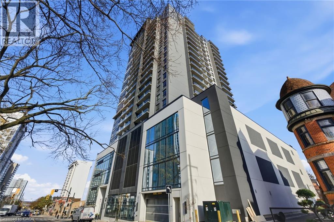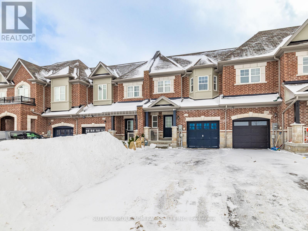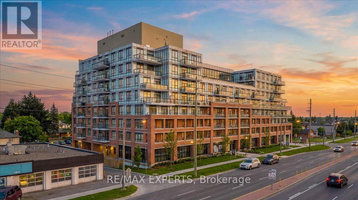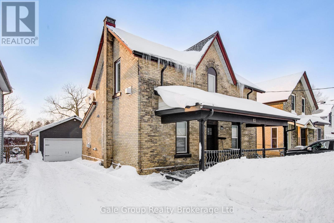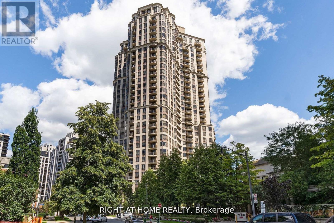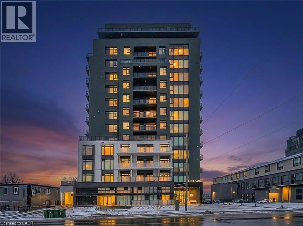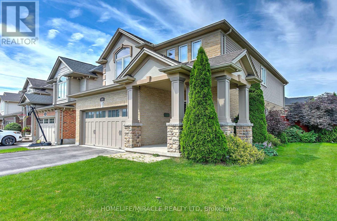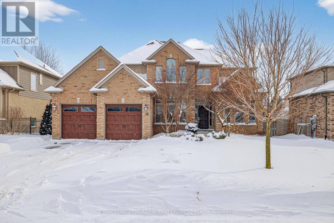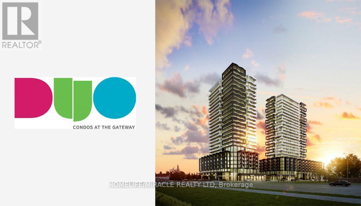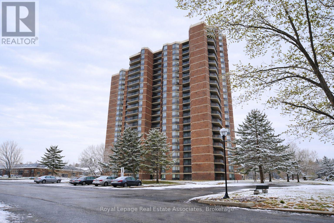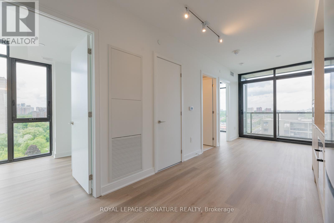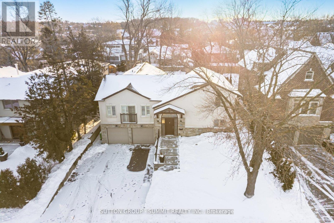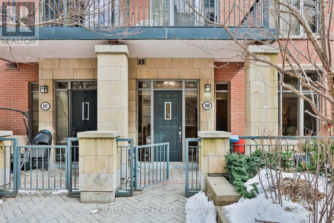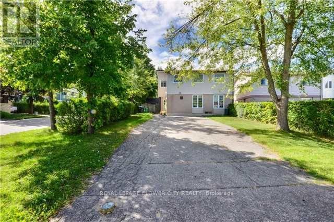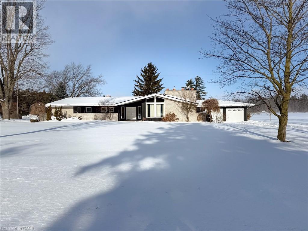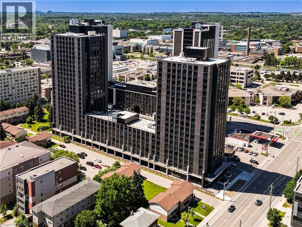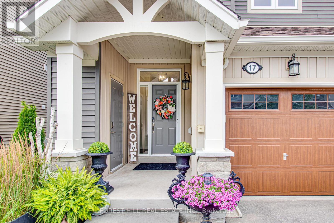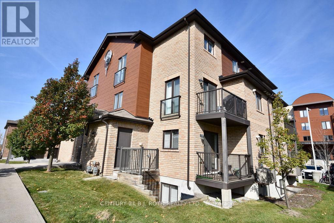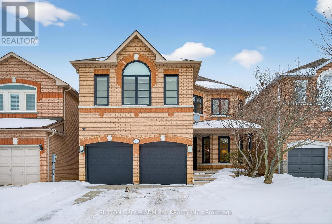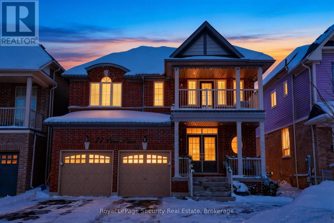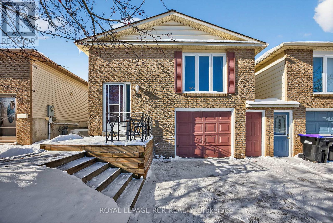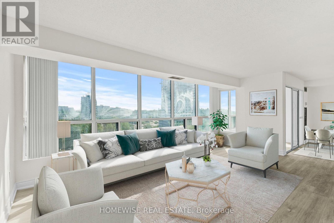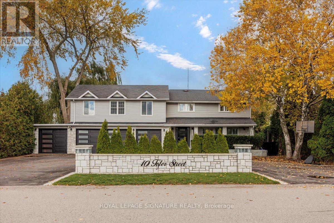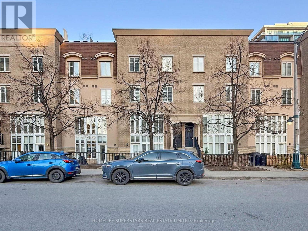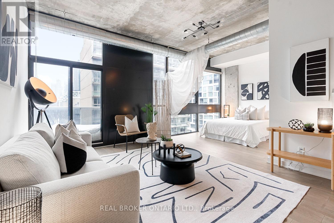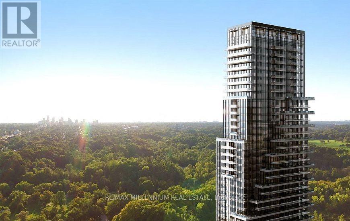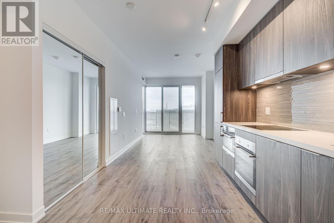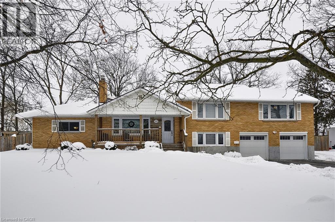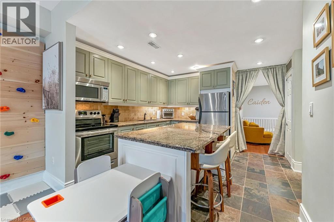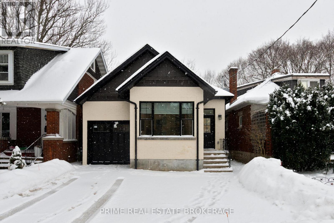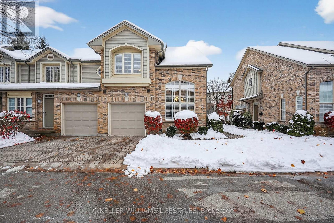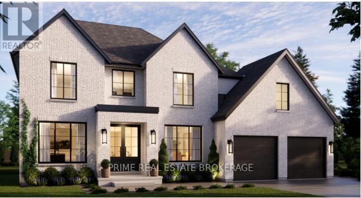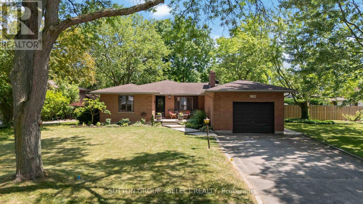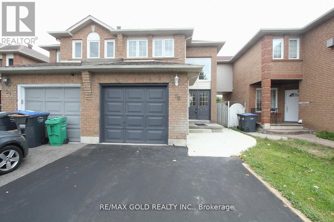1215 Peelar Crescent
Innisfil, Ontario
Welcome to 1215 Peelar Cres, boasting 1,700 sq ft above grade plus over 770 sq ft of unfinished basement space with a large window and bathroom rough-in, offering excellent future potential. Located in the thriving community of Lefroy, Innisfil, this beautifully upgraded townhome is situated in a quiet, family-friendly neighbourhood and offers unobstructed views from both the front and back. With no sidewalk, the home features a longer and more functional extra-wide driveway accommodating up to three vehicles. Inside, the sun-filled layout offers 3 spacious bedrooms and 3 bathrooms, including a luxurious primary retreat with a 5-piece ensuite, walk-in closet with custom built-in cabinetry, and an elegant wainscoting feature wall. The functional floor plan includes second-floor laundry and 9-foot smooth ceilings on the main level. Premium finishes throughout include laminate flooring, crown moulding, an oak staircase with modern metal spindles, designer feature walls, custom blinds and drapery, and an abundance of pot lights. The open-concept kitchen is ideal for entertaining, featuring a large island, granite countertops, backsplash, enclosed upper cabinetry, pendant lighting, upgraded pantry with granite counter and faucet, and upgraded stainless steel appliances. The extra-wide garage includes inside entry, door opener, and direct backyard access through the garage for added convenience. Landscaped front yard and extended wood deck provide excellent outdoor living space. Additional highlights include a central humidifier and exceptional privacy, with the home nearly fully detached on one side and connected to the neighbouring unit by only one room. The open-concept unfinished basement offers a blank canvas with oversized window, bathroom rough-in, and cold room-ideal for future living space, gym, or recreation area. "Check out 3D tour and video tour!!!" (id:50976)
3 Bedroom
3 Bathroom
1,500 - 2,000 ft2
Sutton Group-Admiral Realty Inc.



