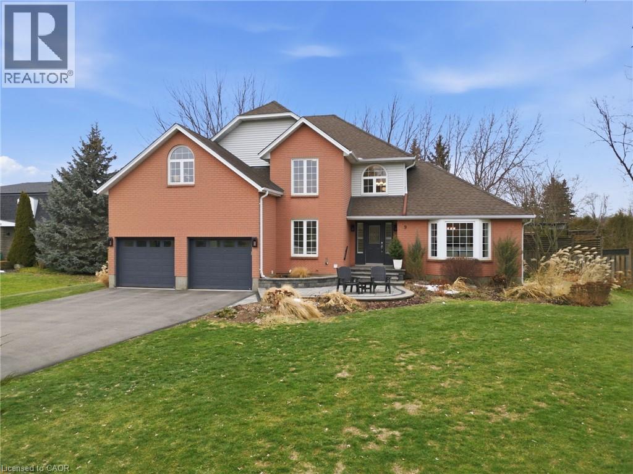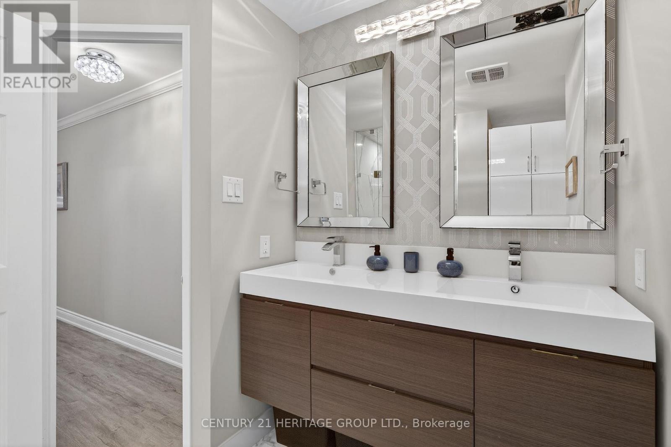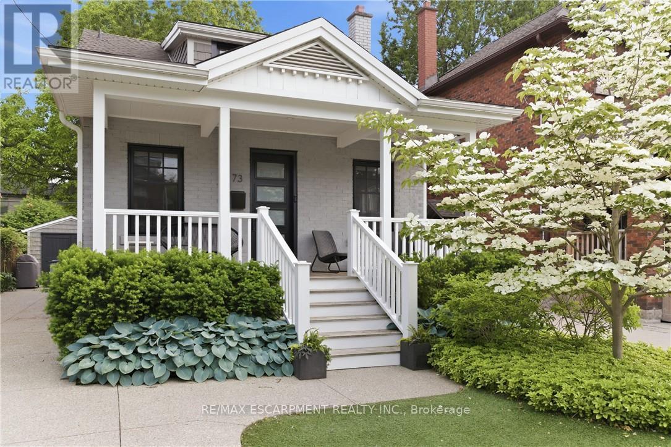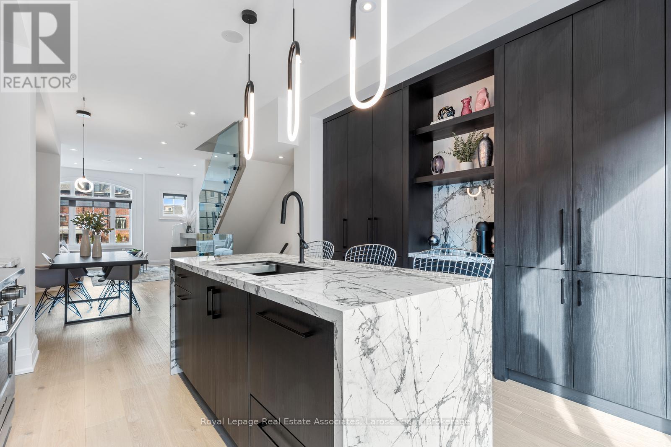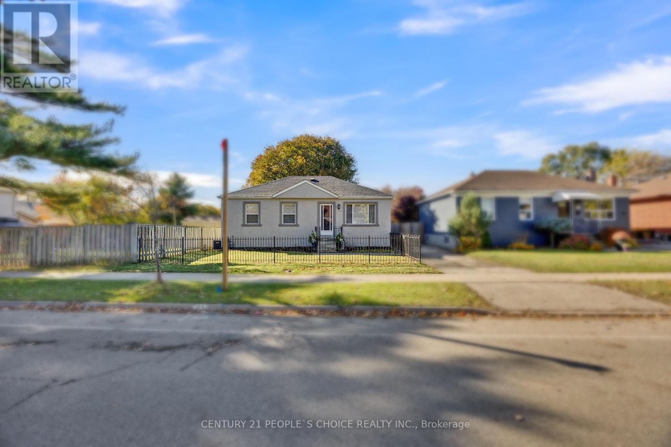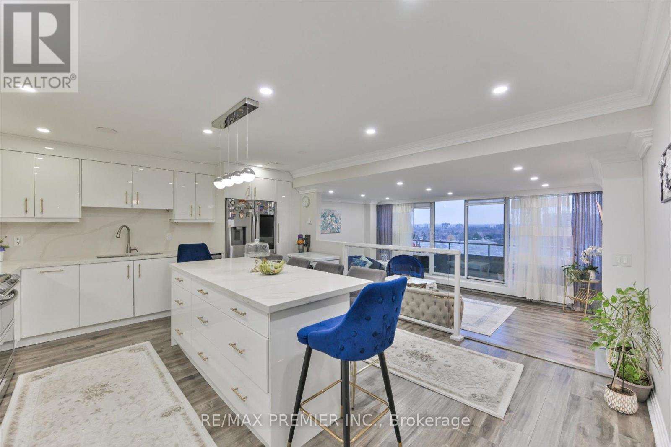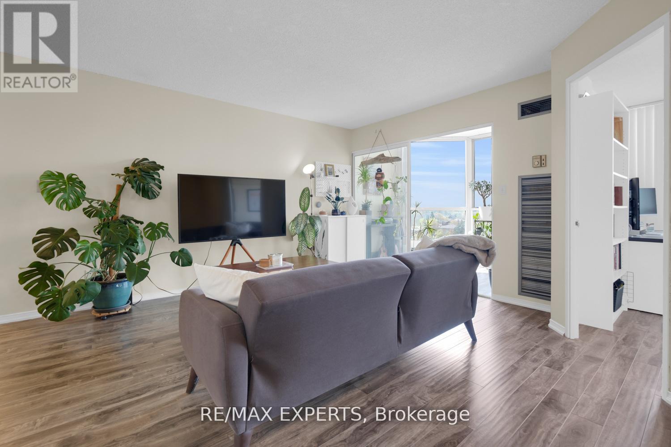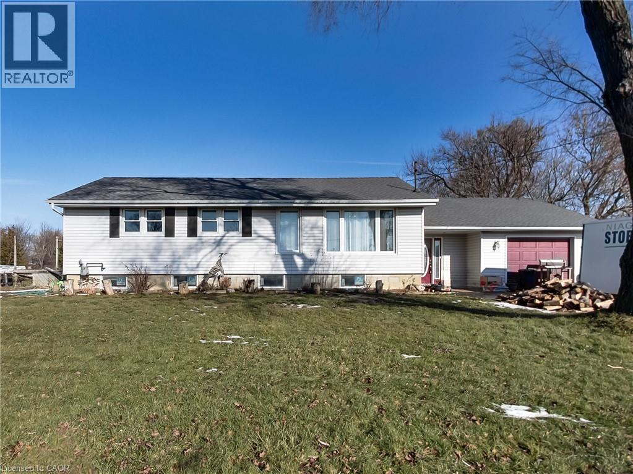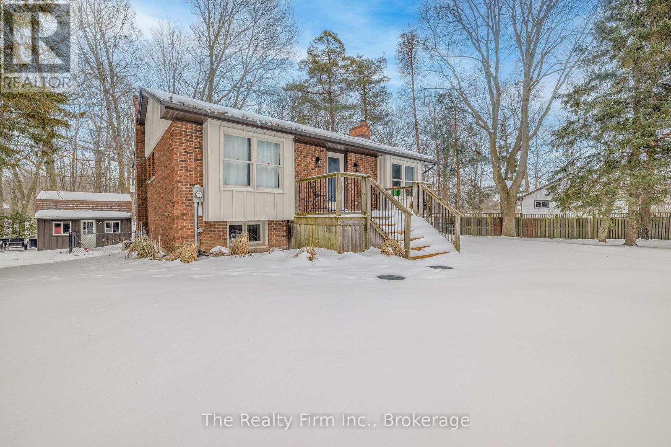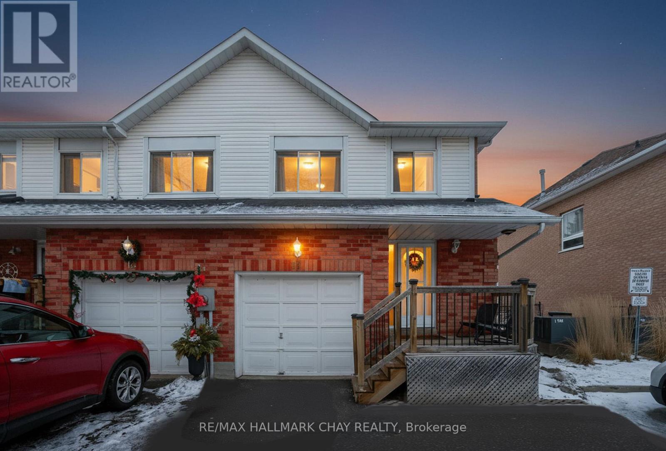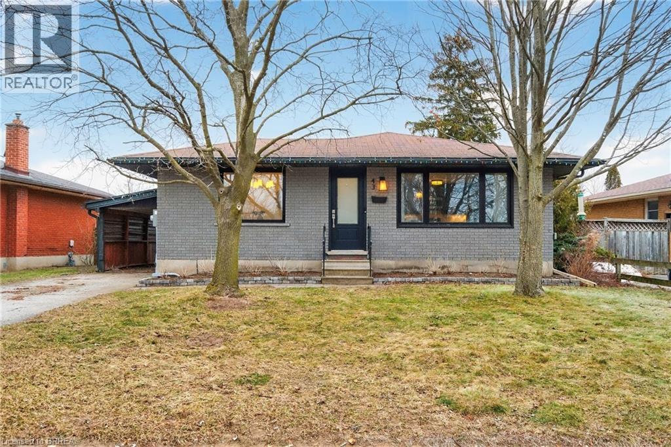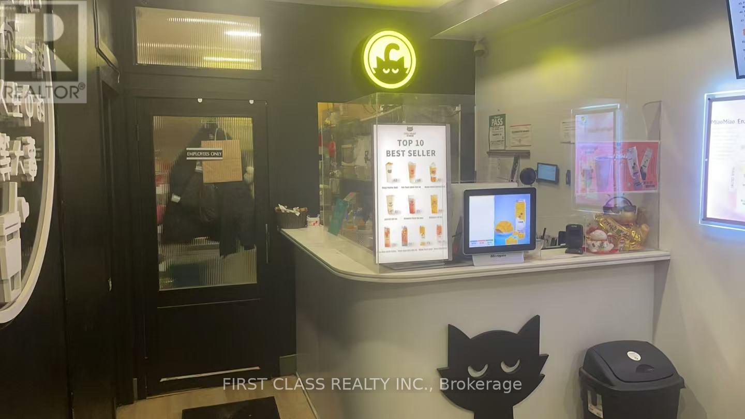24 - 10 Lunar Crescent
Mississauga, Ontario
Say hello to next-level Streetsville living-designer finishes, quiet setting, and steps to everything you love. Steps from coffee, restaurants, shops, and just a 2-minute walk to the GO Station (only 37 minutes to Toronto!) this private, designer-finished townhome is ready for you to move in and live your best life. Nearly 2,000 sq ft of living space with $250K+ in high-end upgrades means every corner has been thoughtfully curated-because why settle for builder-grade when you can have stylish, functional, and totally move-in ready? This 3-bedroom, 3-bath home hits the sweet spot between convenience, comfort, and designer flair. The main floor is open, bright, and made for both chilling and entertaining. Cook, snack, or sip your morning coffee at a large, sleek kitchen island with premium appliances and custom details. Step out onto the balcony when you need some fresh air, or cozy up by the modern fireplace surrounded by clean, custom cabinetry-function and style all in one space. Upstairs, find bedrooms that feel spacious without wasting a square foot, laundry where it actually makes sense, and a huge primary suite with an ensuite bath that's basically your own spa! Heated floors, a walk-in shower, a double vanity, and a walk-in closet that actually fits all your stuff-finally. The details keep going: wide-plank hardwood, motorized blinds, abundant natural light, private 2-car garage, and the kind of designer touches that make a house feel like a home. Outside? Streetsville is calling. Grab your favourites- Saucy for dinner, Qamari Yemeni Coffee Co. for a pick-me-up-and enjoy one of Mississauga's most walkable, connected neighborhoods. Stylish, smart, and ready for your life-this is townhouse living done right. (id:50976)
3 Bedroom
3 Bathroom
1,800 - 1,999 ft2
Royal LePage Real Estate Associates



