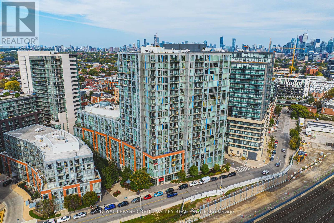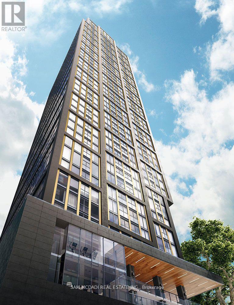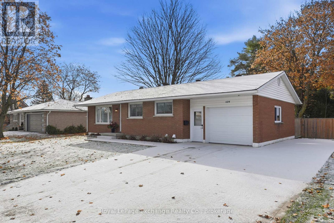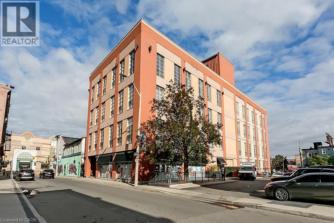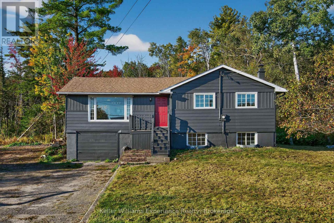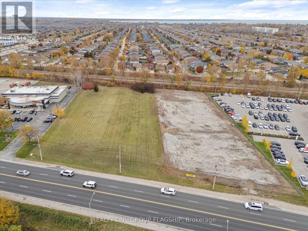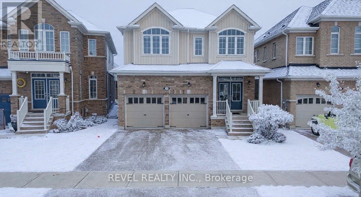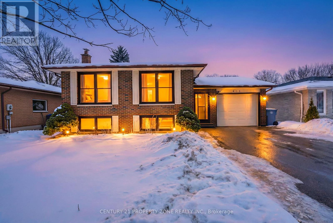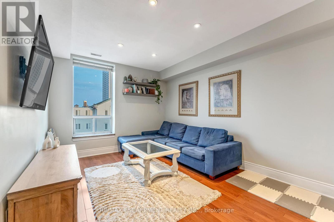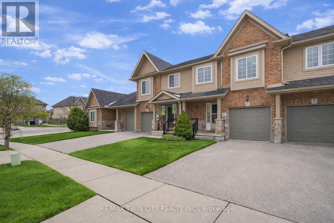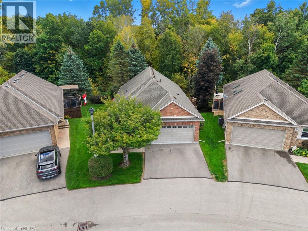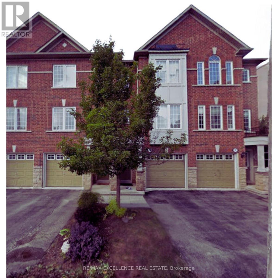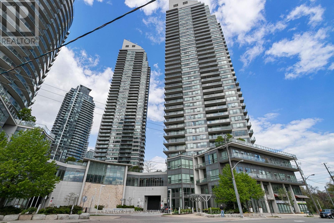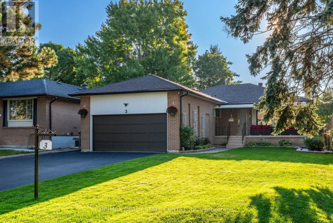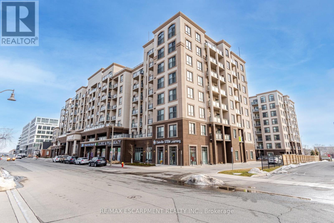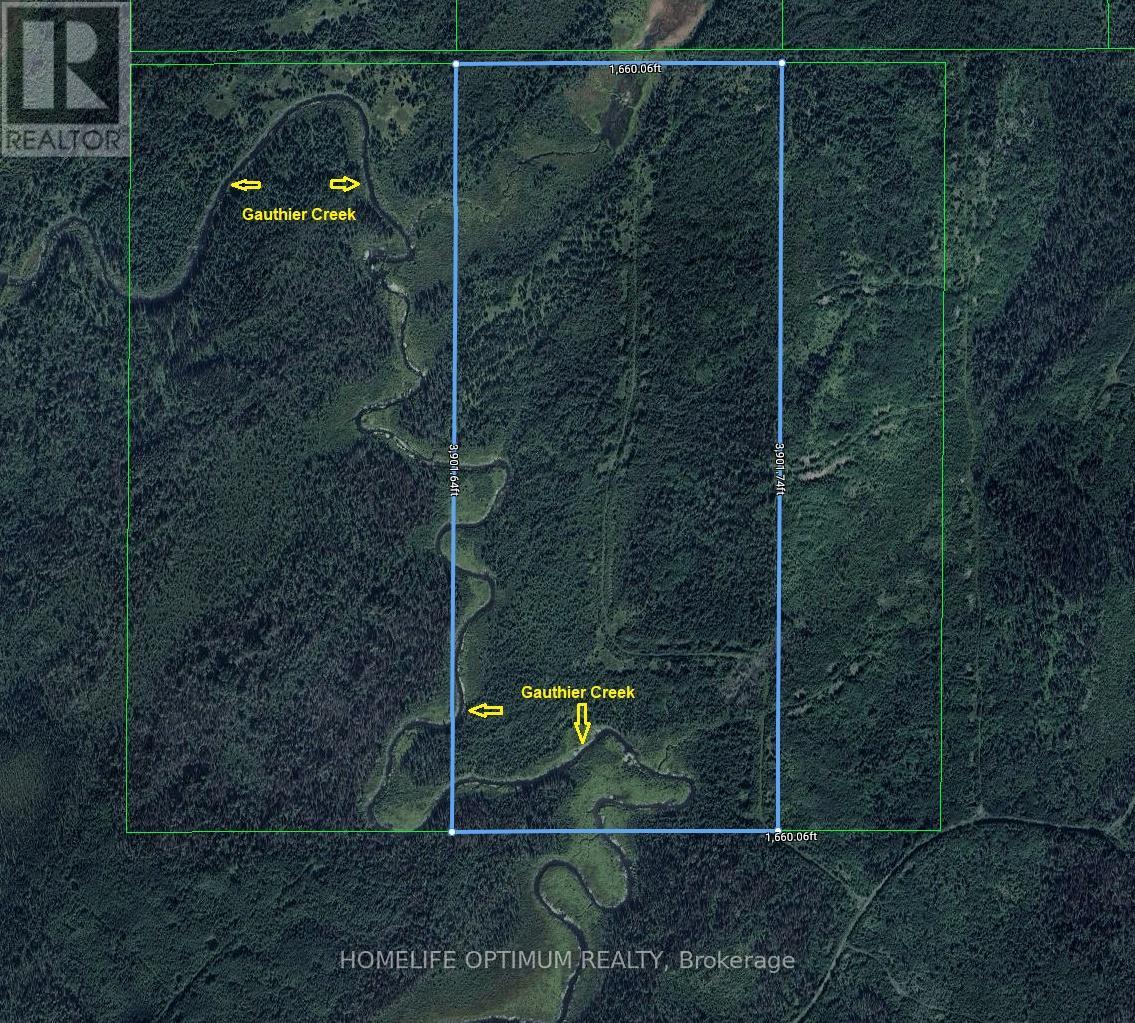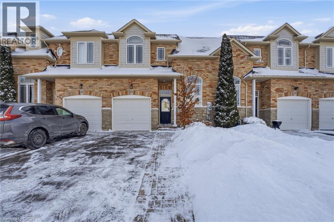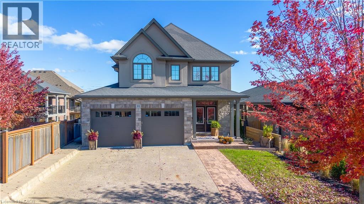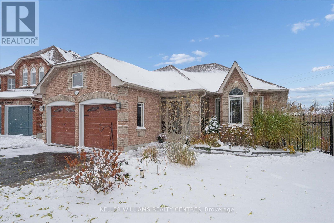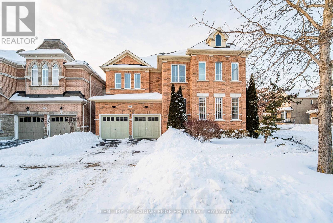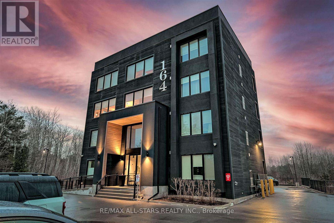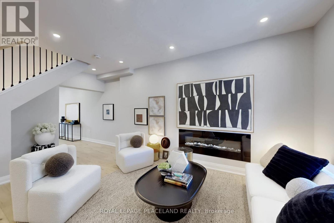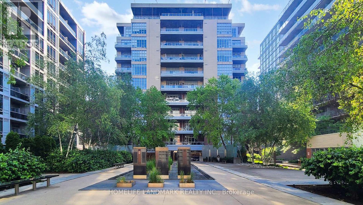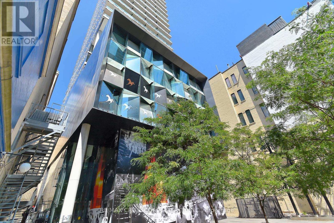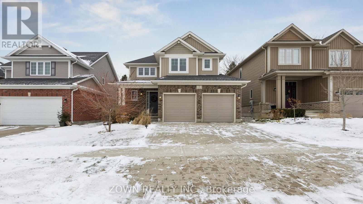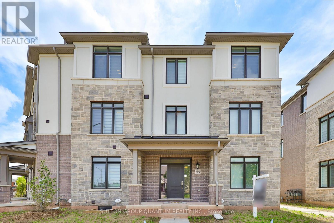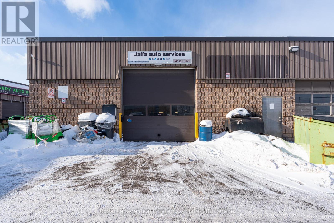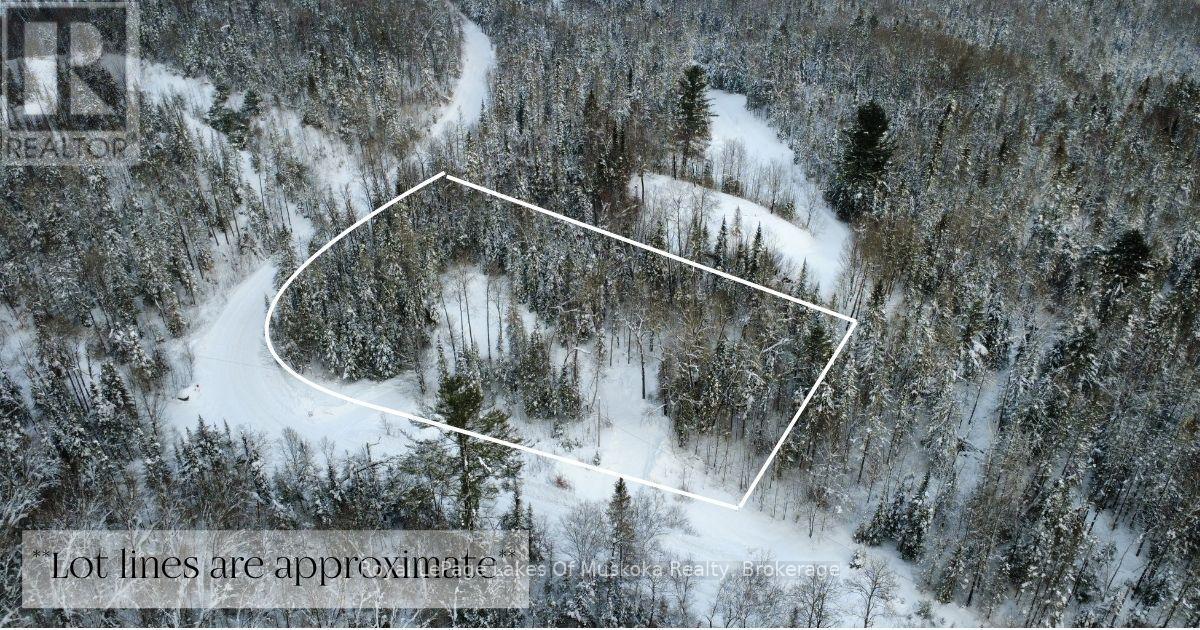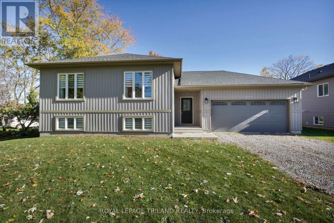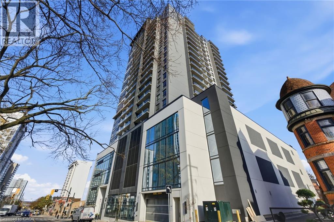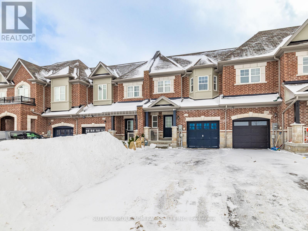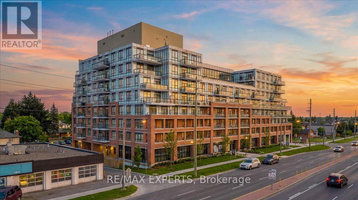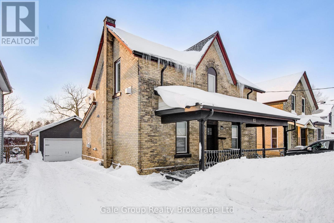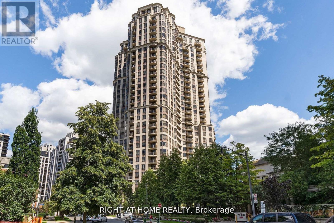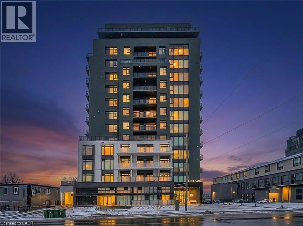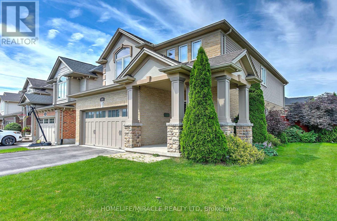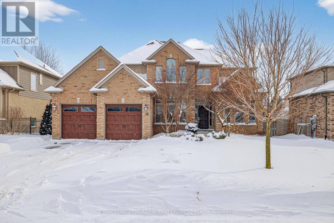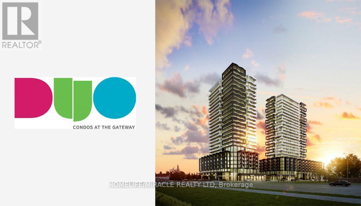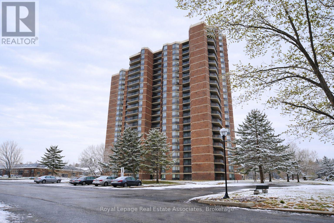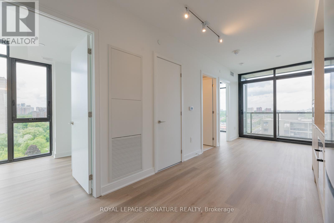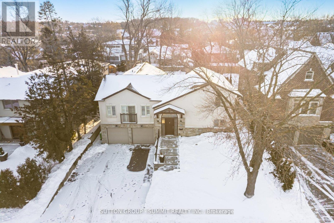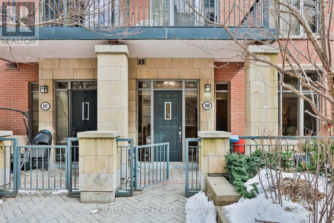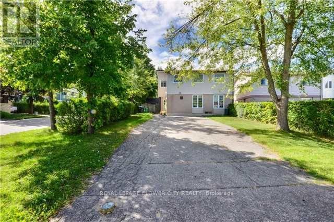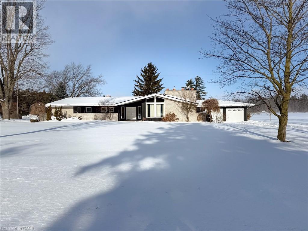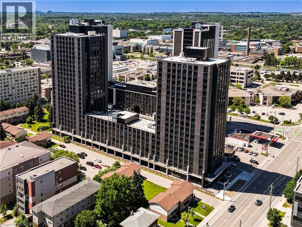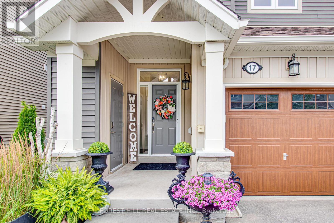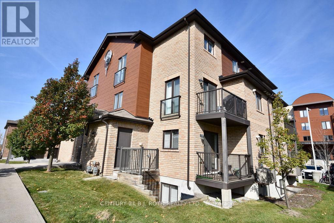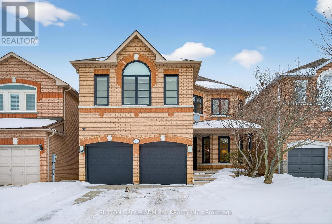3 Dunn Place
Brampton, Ontario
Tucked away on a quiet court of just 12 homes, this exceptionally rare spacious 4+1 bdrm offers outstanding upgrades, parking & living space. The property features a double-car garage, sealed driveway(2025) and parking for up to 9 small vehicles or 6 large vehicles. With approximately $100,000 in upgrades in 2024 and 2025, this home blends modern style and quality finishes with the rare benefit of a larger lot in a mature, sought-after neighborhood. An impressively designed exterior welcomes you with an interlocking front walkway leading to a very large covered front porch, with a faux stone finish (Jewel Stone) an ideal space to relax and enjoy the outdoors. Additional recent upgrades include a new front door & garage side dr. Step inside to a bright foyer with double mirrored closet drs and pot lights, opening to the main level w/rich dark laminate flooring throughout (excluding bathrooms) Elegant new oak railings with iron pickets & 5 1/2-inch slant bevel baseboards add character, complemented by new interior drs (Lincoln) and trim on main level .The massive living rm, with large picture window, offers plenty of daylight flowing into a spacious dining room-perfect for entertaining. The stunning renovated eat-in kit is a showstopper, featuring quartz counters & backsplash, soft-close cabinetry, under-cabinet lighting, pot lights, stainless steel double undermount sink, new stainless-steel fridge, stove, a pantry, and a walk-out to a covered deck with pot lights. Upstairs, the luxurious primary bdrm offers two large closets, laminate flooring, pot light above the closets, and access to a newly reno'd 3-piece semi-ensuite. 3 additional well-proportioned bdrms complete the level. Fully reno'd 4-pc main bath boasts a high-end porcelain vanity w/quartz countertop, soaker tub, rain shower, and pot lights. The finished bsmt provides additional living space, featuring a fam rm w/gas fp, wainscoting, pot lights, wet bar, game rm, 2pc bath, 5th bdrm, laundry rm & cantina. (id:50976)
5 Bedroom
3 Bathroom
1,500 - 2,000 ft2
RE/MAX Real Estate Centre Inc.



