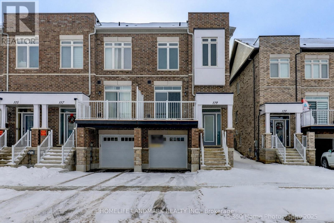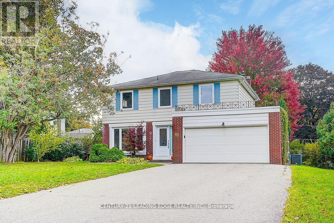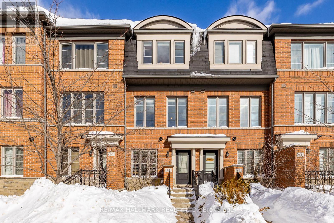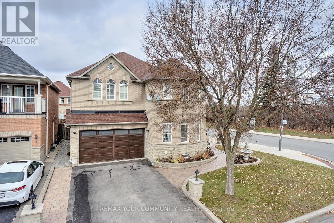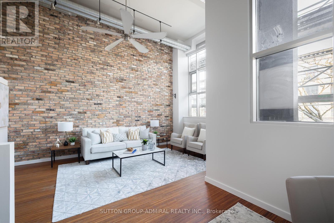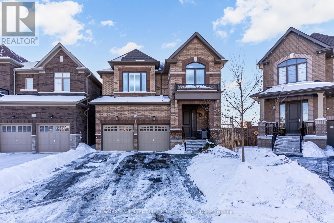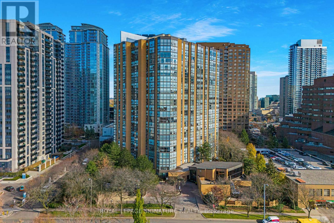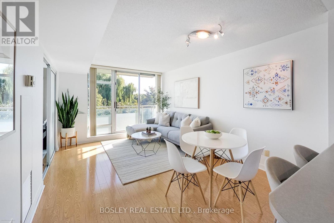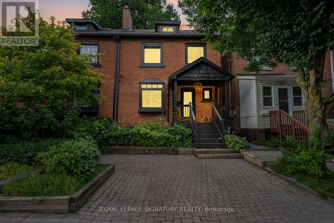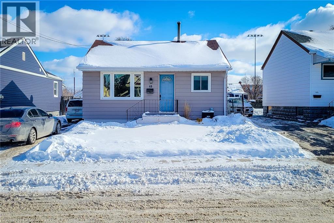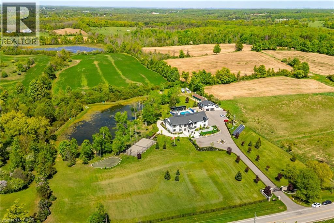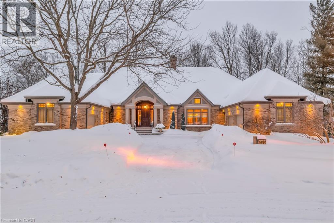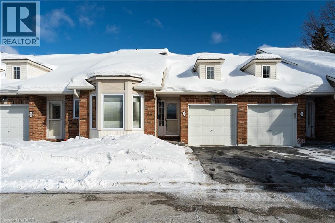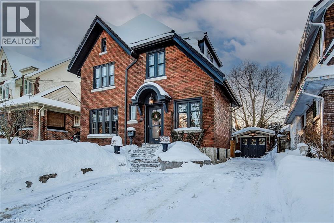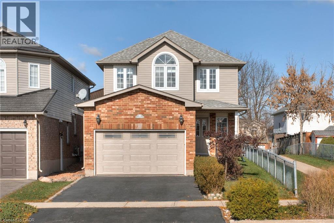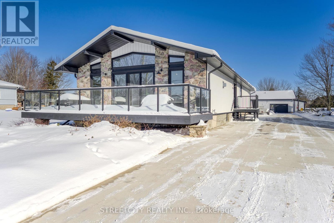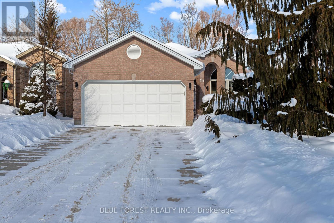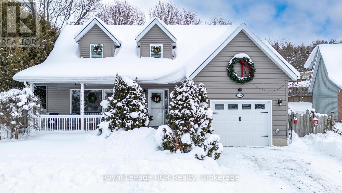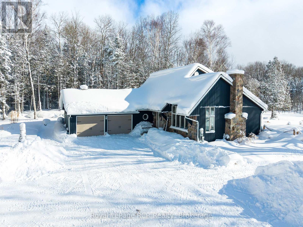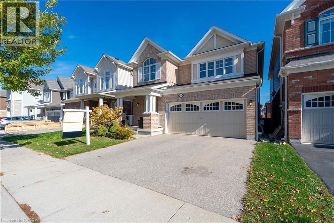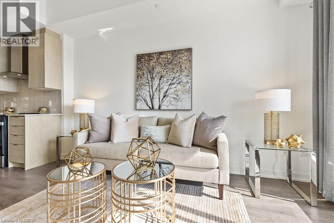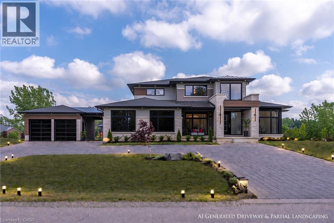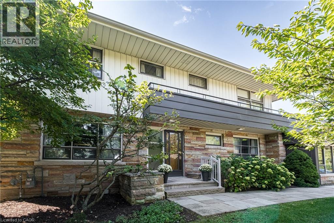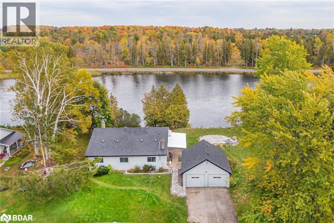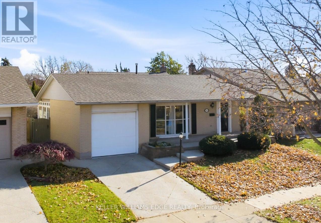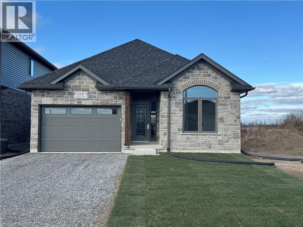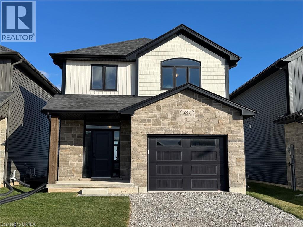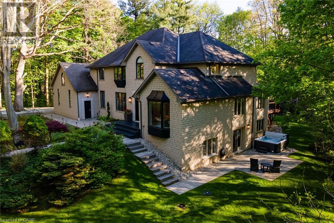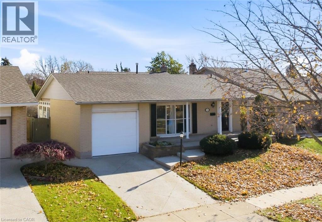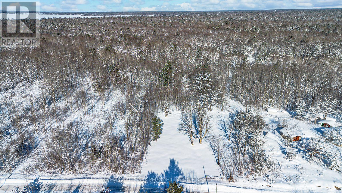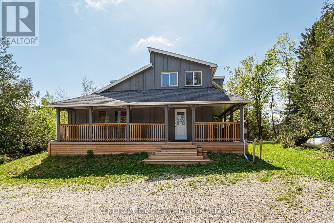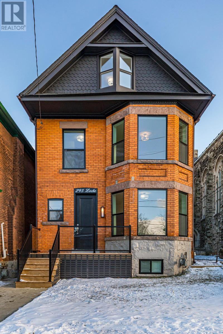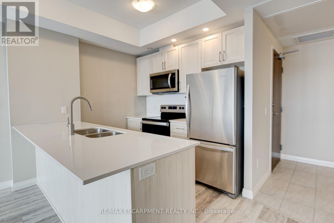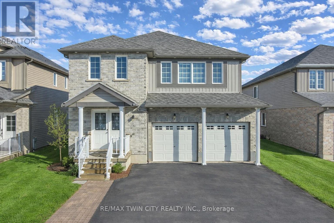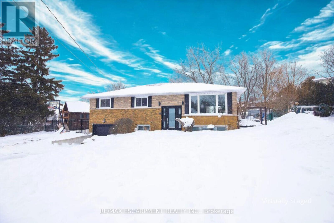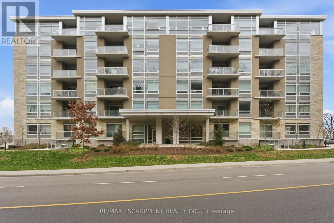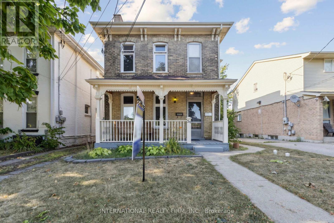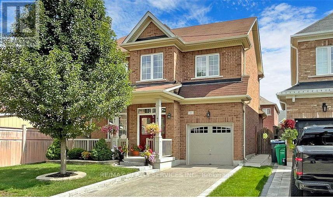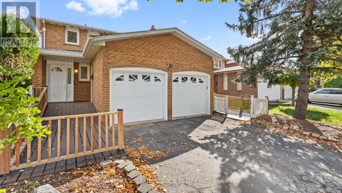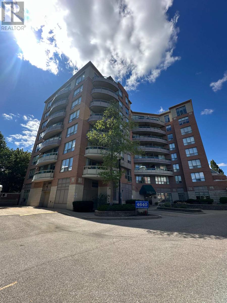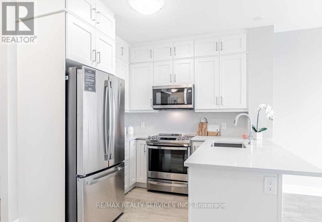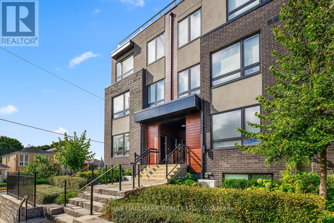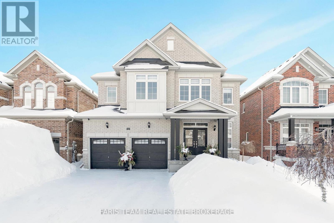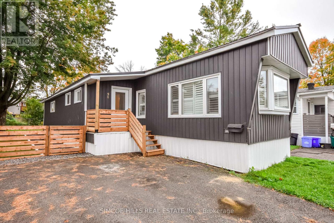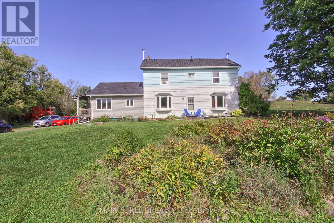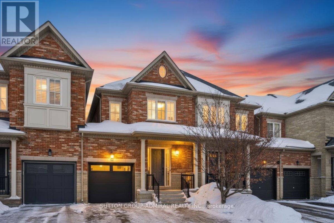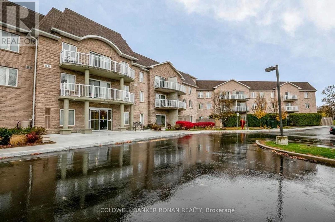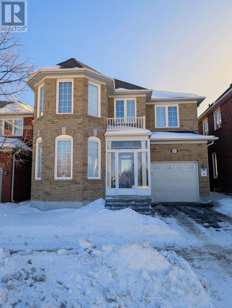406 Staines Road
Toronto, Ontario
'Golfside Elegance'. Spectacular 4-Bed, 5-Bath family home on a premium corner lot next to golf and green space! Welcome to 406 Staines Rd, a beautifully updated and meticulously maintained residence by the original owners, showcasing exceptional designer finishes and thoughtful upgrades throughout. Enjoy 9-ft ceilings on the main level, elegant crown moulding and trims, hardwood floors on the main and second levels, upgraded light fixtures, a carpet-free interior, and bright, flowing living spaces ideal for everyday living and entertaining. The heart of the home features a gourmet kitchen with quartz countertops, custom cabinetry with glass showcase cabinets, stainless steel appliances, centre island, and an eat-in area open to the family room, highlighted by a gas fireplace with custom millwork feature wall. Separate formal living and dining rooms, each with bay windows, offer timeless elegance and abundant natural light. Upstairs, 4 generous bedrooms and 3 fully upgraded bathrooms await, including a luxurious custom dressing room(converted from the original 5th bedroom) with built-in cabinetry. The finished basement is perfect for entertaining, offering an open-concept recreation area, additional living space, wet bar, and a 3-pc bathroom. Perfectly situated on a sidewalk-free, landscaped corner lot with a 2-car garage, large deck, enclosed porch, garden shed, water softener. Numerous premium upgrades include a newer roof, upgraded security system, doors, lighting, and more. Steps to Cedar Brae Golf Club, with easy access to nearby parks, transit, shopping, schools, and community amenities. A rare opportunity combining style, space, and an unbeatable location-an impressive home in a vibrant community. (id:50976)
4 Bedroom
5 Bathroom
2,500 - 3,000 ft2
RE/MAX Your Community Realty



