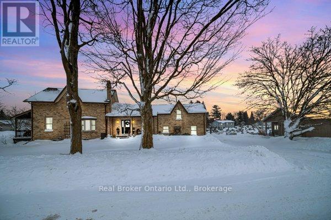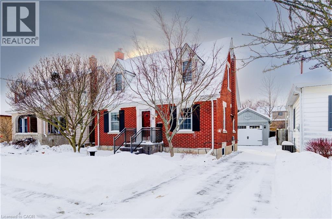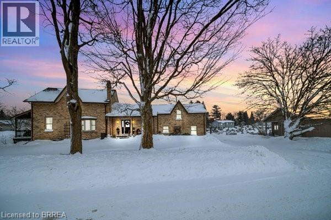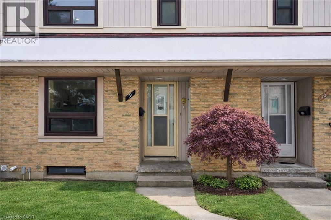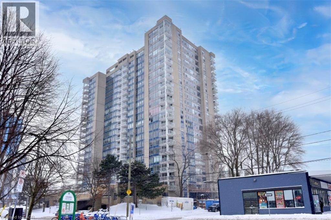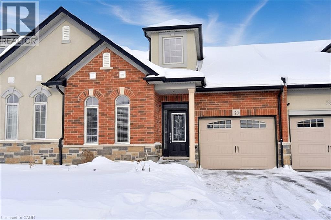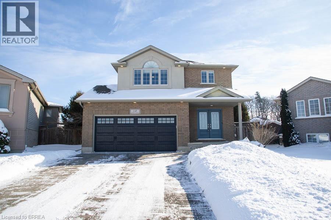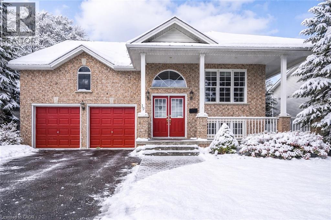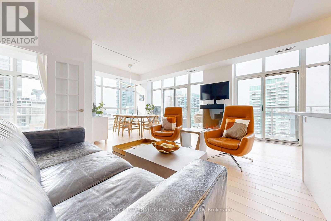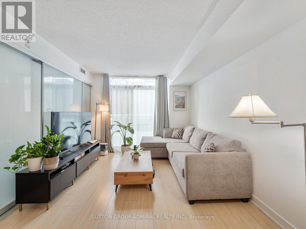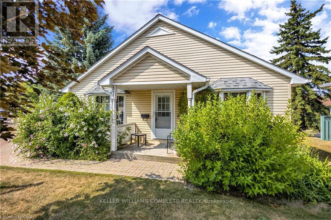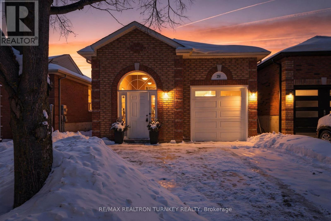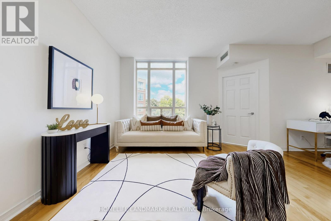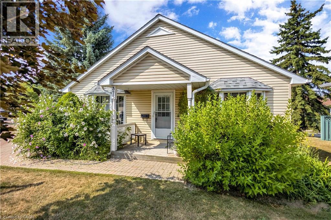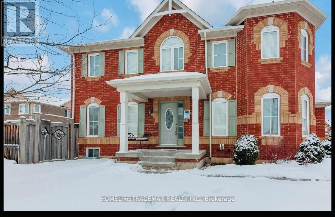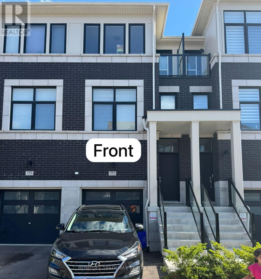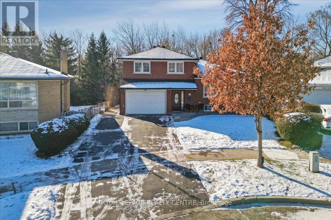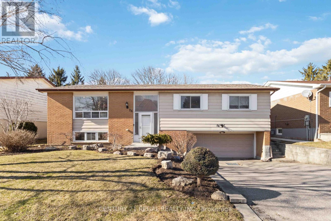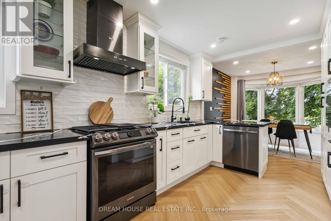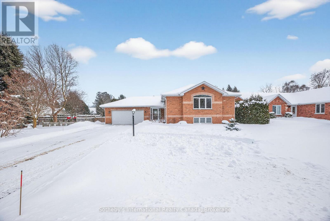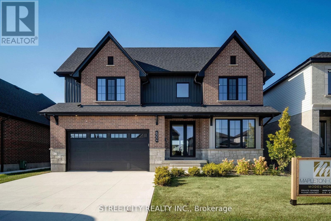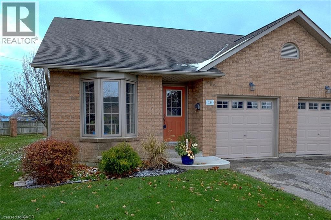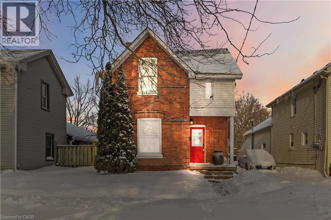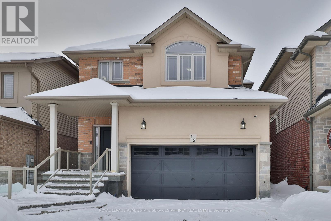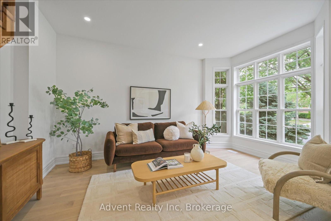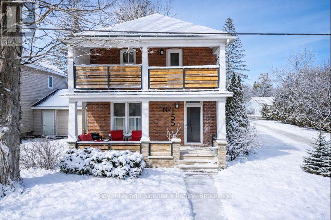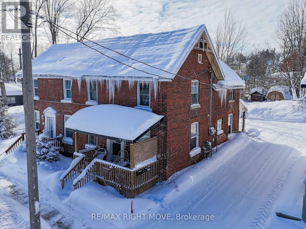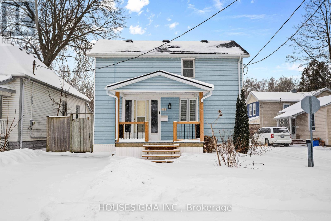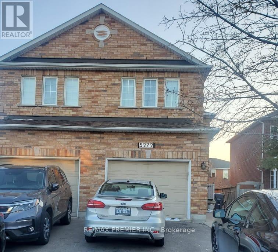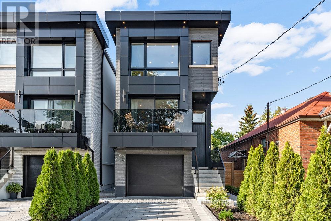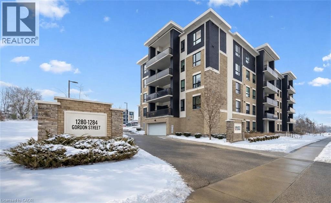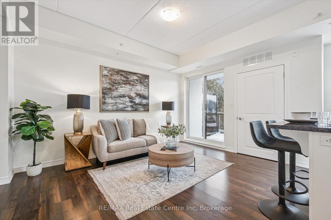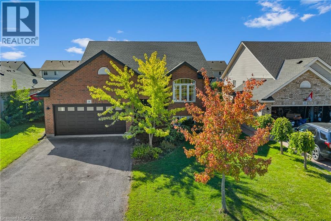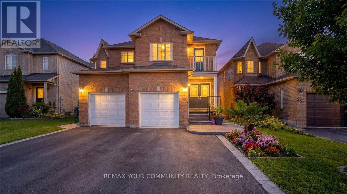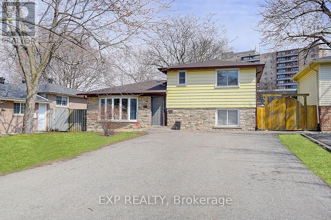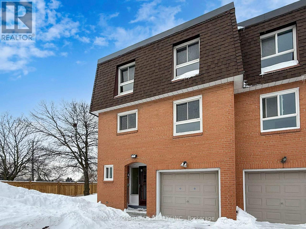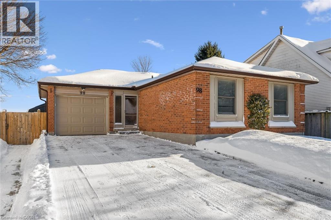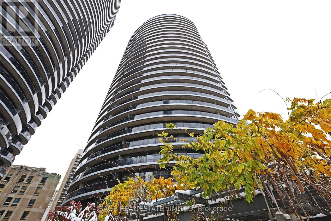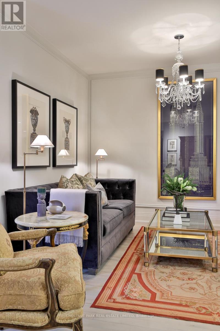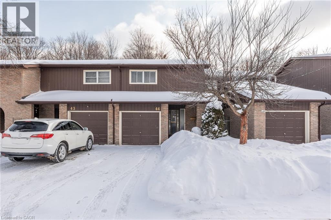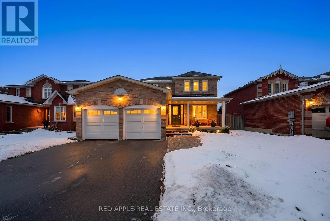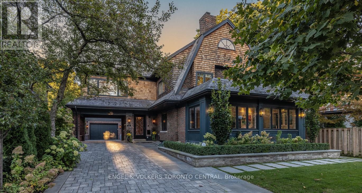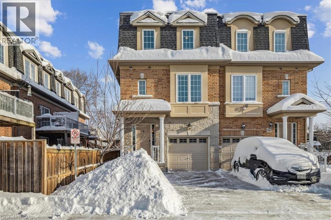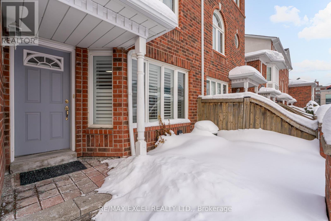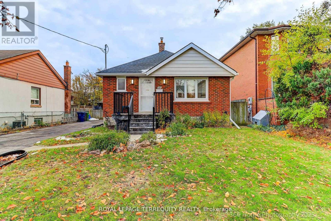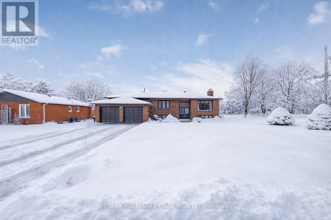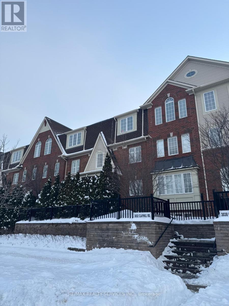23 Coolspring Crescent
Caledon, Ontario
Nestled in Bolton's peaceful and family-friendly South Hill, this beautifully maintained, move-in-ready home is perfect for growing families and first-time buyers alike. Featuring hardwood floors throughout, a cozy gas fireplace, and a bright open-concept layout, the main level offers a warm and inviting atmosphere ideal for everyday living and entertaining. The renovated kitchen (2022) blends modern style and functionality and flows seamlessly into a charming breakfast area. Upstairs, the spacious primary bedroom includes a walk-in closet and a beautifully updated 4-piece ensuite (2022), while two additional generously sized bedrooms provide ample space for children, guests, or a home office. The finished basement adds exceptional versatility with pot lights, a 3-piece bathroom, newly installed carpet (2024), and plenty of storage, making it perfect for a playroom, media room, or home gym. This home is also equipped with excellent security features, including an alarm panel with ADT monitoring, three motion sensors, glass break sensors on the main floor and basement, four exterior roof-mounted cameras, a DVR system, and a Ring camera. Outside, enjoy a fully fenced, generously sized backyard complete with a new deck (2020), charming walkways, and a garden shed - ideal for summer gatherings and safe play for kids or pets. Additional exterior upgrades include stamped concrete (2023), updated front and rear railings (2020/2023), a newly paved asphalt driveway (2023), a re-stained fence (2024), and an epoxy garage floor (2023) with garage door openers. Over the years, the owners have thoughtfully invested in numerous upgrades throughout the home, including a beautifully renovated powder room, refreshed bedrooms, and stylishly updated vanities in both the ensuite and main guest bathroom - creating a move-in-ready space that blends comfort with modern appeal. This home offers comfort, style, and practicality in one of Bolton's most desirable neighbourhoods! (id:50976)
3 Bedroom
4 Bathroom
1,500 - 2,000 ft2
RE/MAX Your Community Realty



