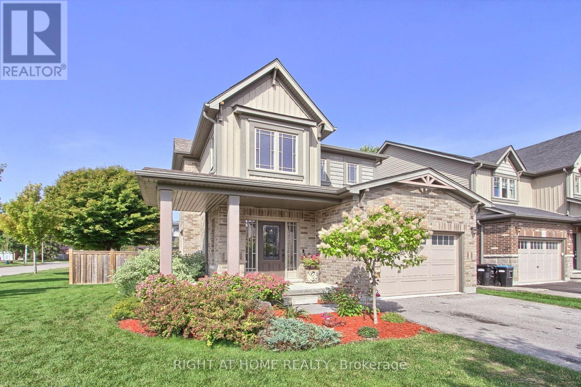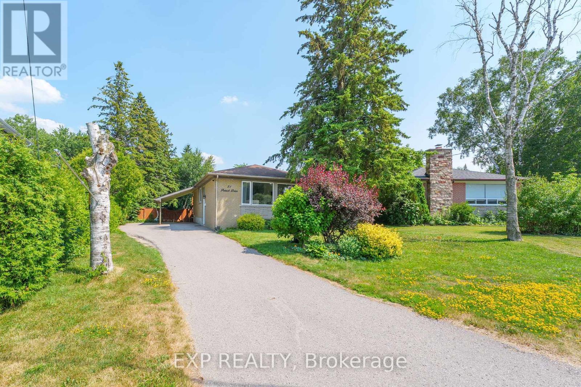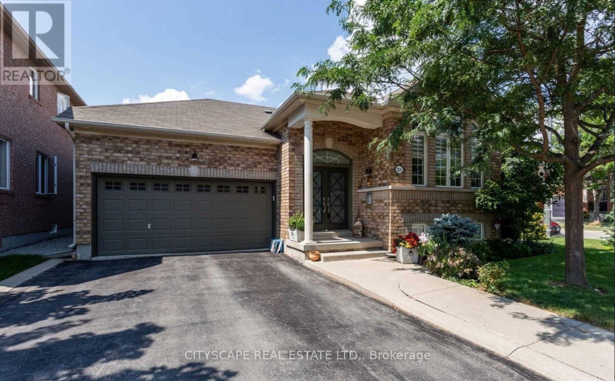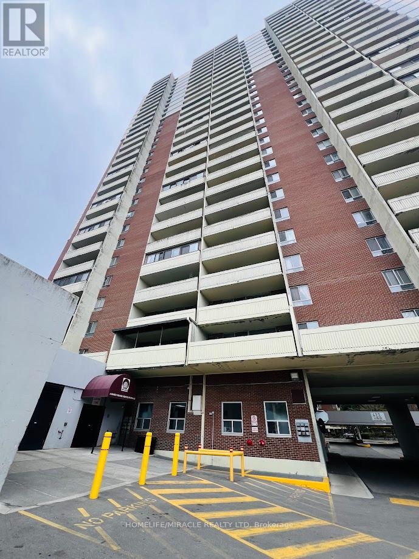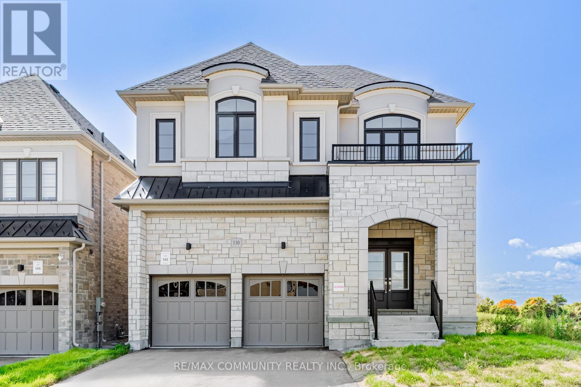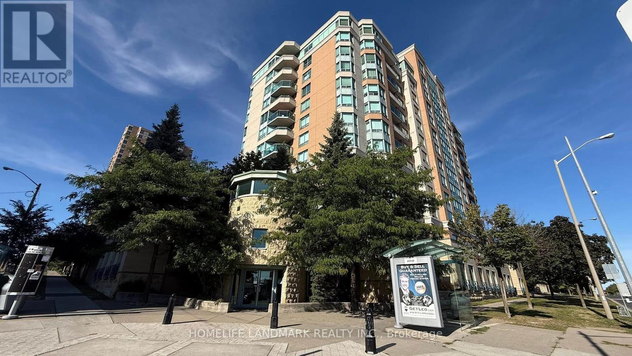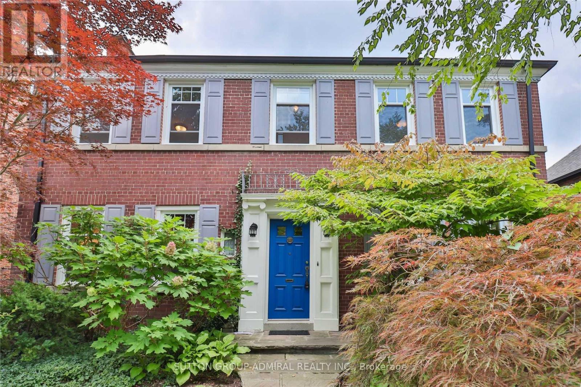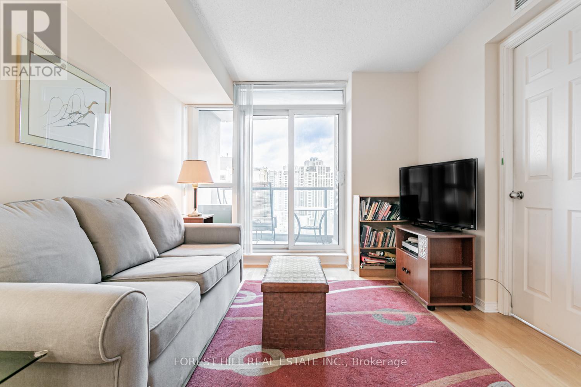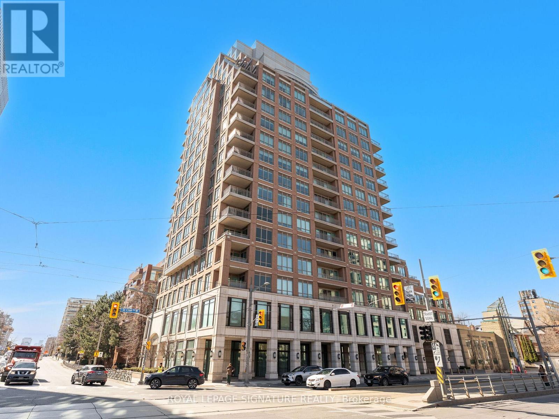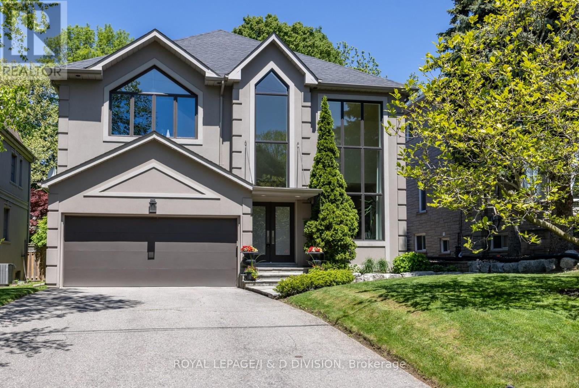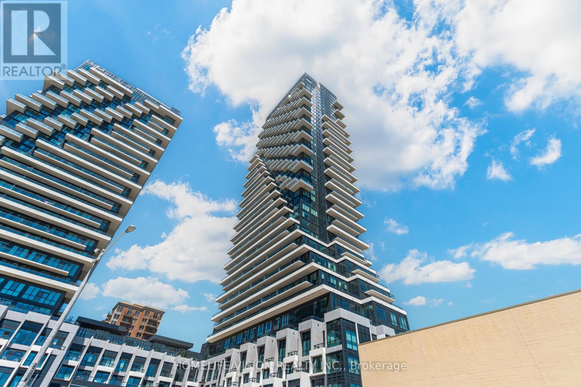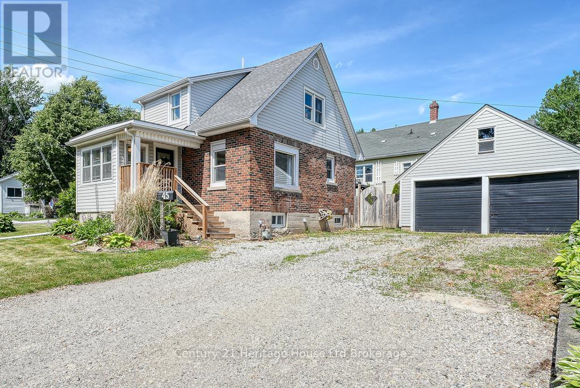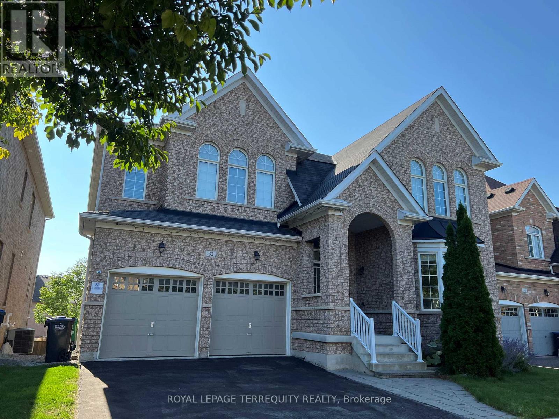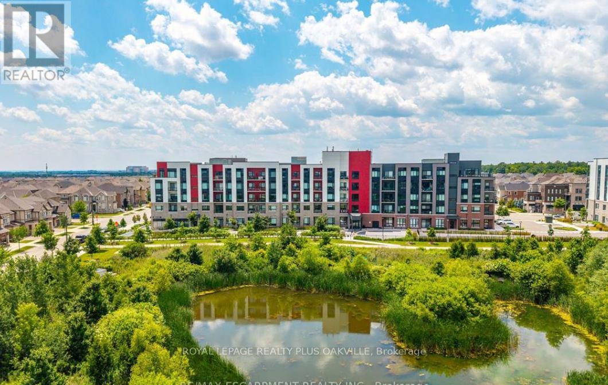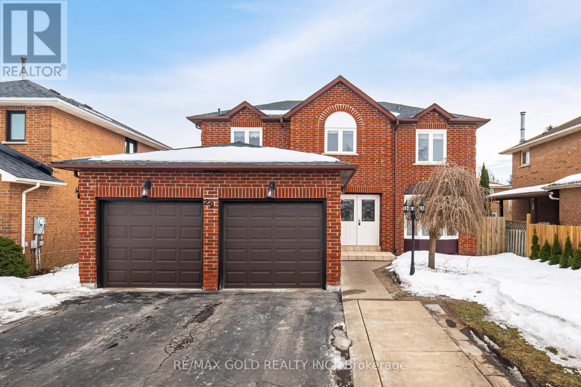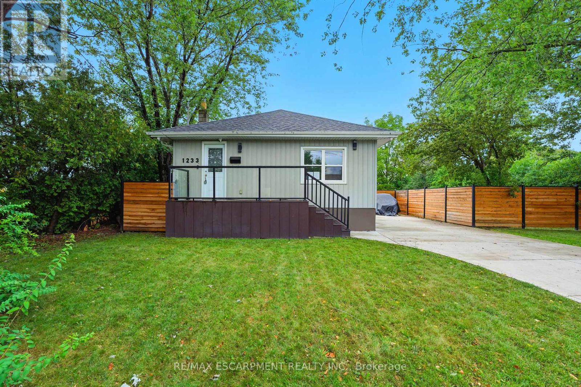25 Hare Court
Markham, Ontario
***Welcome To One Of The Largest Residential Properties In All Of Markham Village!*** Imagine The Possibilities Whether You Envision Your Own Private Tennis Court, A Custom Play Park For The Kids, Or Both, The Spacious Backyard Oasis Can Accommodate Your Family's Dreams.This Exquisite Four-Bedroom Executive Home Is Perfectly Located On One Of The Most Sought-After Streets In Markham Village, Nestled At The Top Of A Tranquil Cul-De-Sac. Lovingly Cared For By A Single Family Since Its Construction, The Home Reflects Years Of Attentive Maintenance And Pride. Inside, Bamboo Flooring Graces The Main Level, Which Features A Formal Living Room And A Family Room Anchored By A Cozy Wood-Burning Fireplace. Both The Family Room And Kitchen Have Walkouts To The Backyard Deck, Seamlessly Connecting Indoor And Outdoor Living. The Separate Dining Room Offers A Space For Formal Gatherings, While The Kitchen Provides Abundant Cabinet Storage, A Movable Island, And An Eat-In Area With New Patio Doors Opening Onto The Deck, Perfect For Enjoying Morning Coffee In A Peaceful Setting, Listening To The Birds Sing. The Property Spans Well Over Half An Acre (And Over 300 Ft Deep In Areas), Offering A True Sanctuary Of Comfort, Relaxation, And Nature. Whether You're Hosting Summer Gatherings, Swimming Morning Laps, Or Floating Beneath The Stars, The Beautifully Landscaped Outdoor Areas Invite Seamless Entertaining And Personal Retreat. 25 Hare Court Is A True Gem In A Prime Location, Offering Access To All The Conveniences Of Markham Village. Residents Can Walk To Markham Main Street To Enjoy Lively Festivals, Diverse Restaurants, And Unique Shopping, Or You Can Walk To Markham GO For A Quick Escape To The City. The Home Is Also Near Parks, Trails, Excellent Schools, Library, Centennial Comm. Ctr, Skating Rinks, MS Hospital, Markville Mall, Hwy 407, And So Much More. Every Convenience Blends Into This Peaceful And Extraordinary Family Setting. What More Could You Ask For In Your New Home. (id:50976)
4 Bedroom
3 Bathroom
2,000 - 2,500 ft2
Royal LePage Your Community Realty




