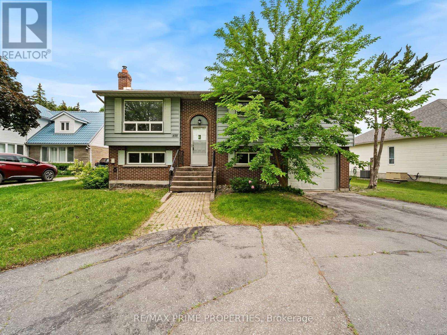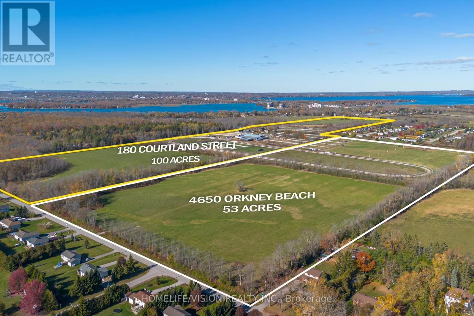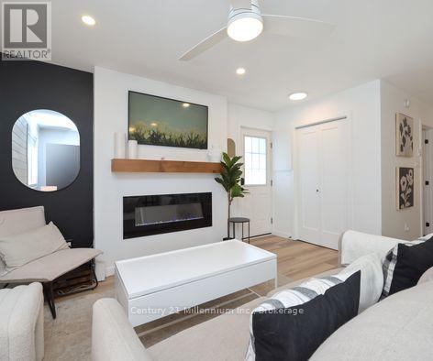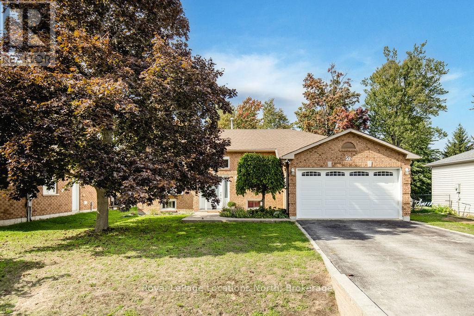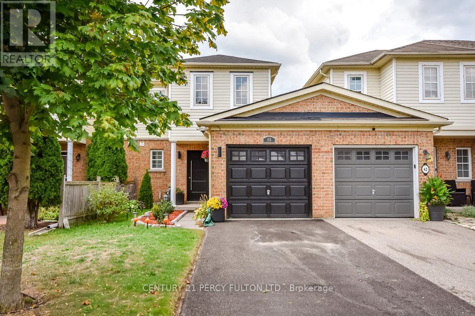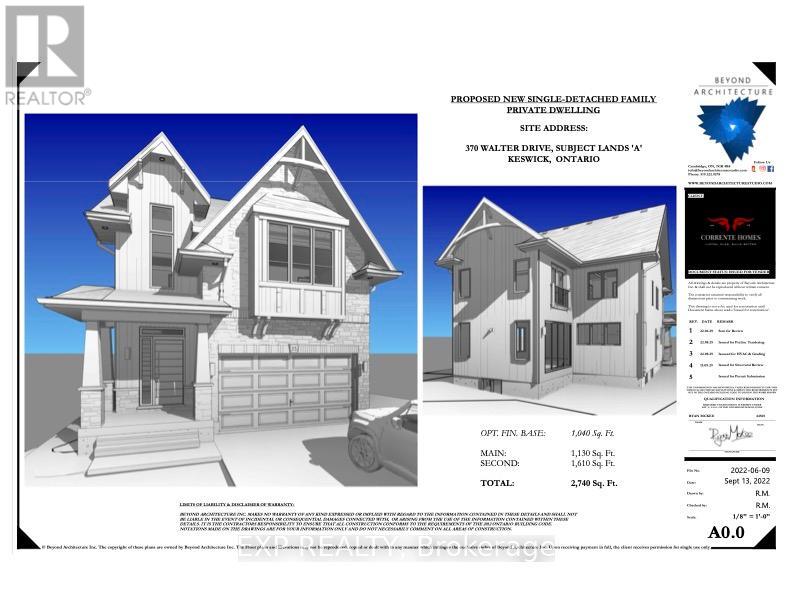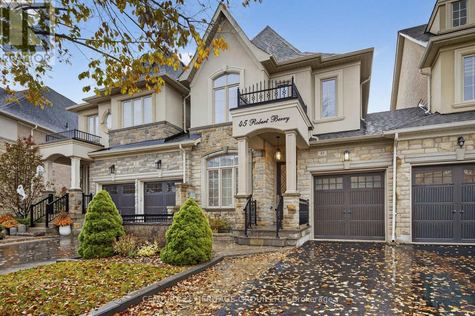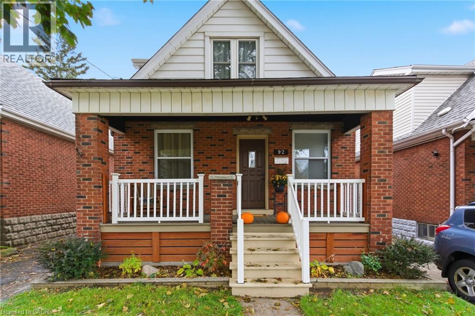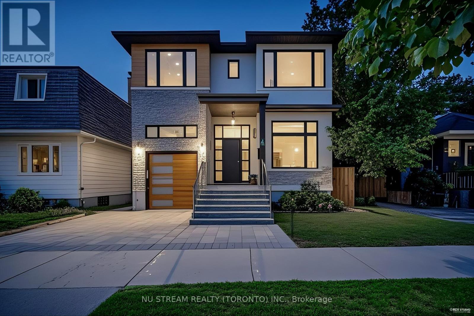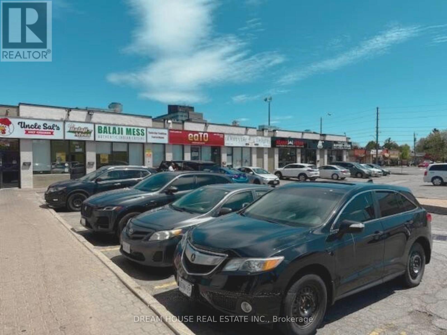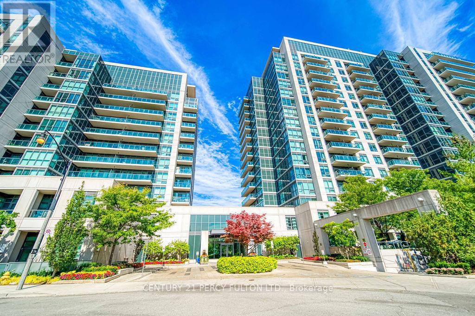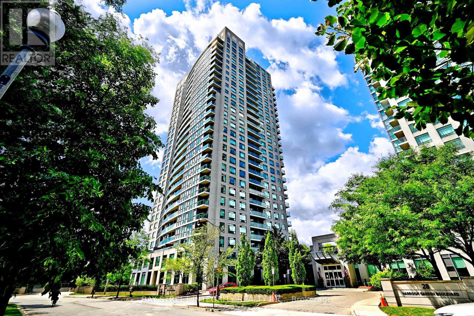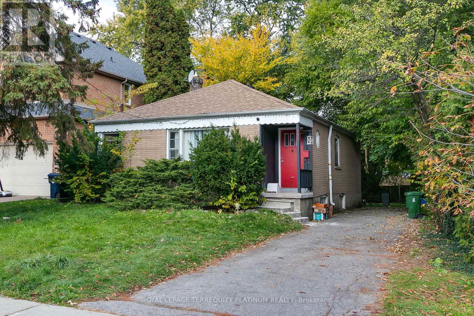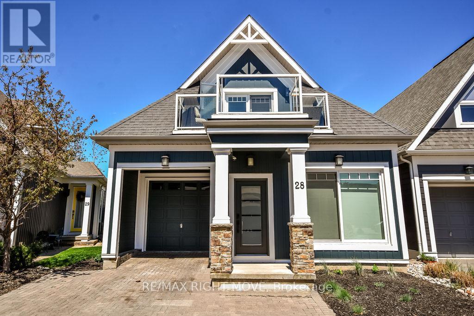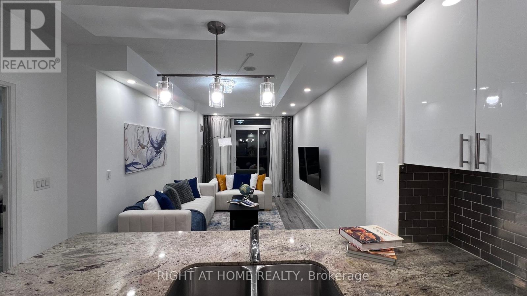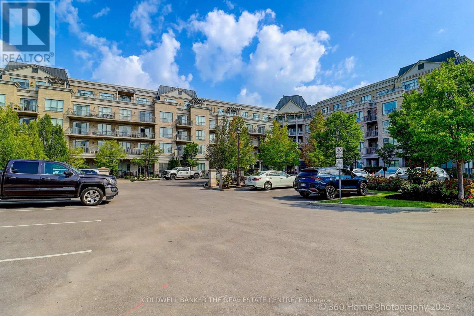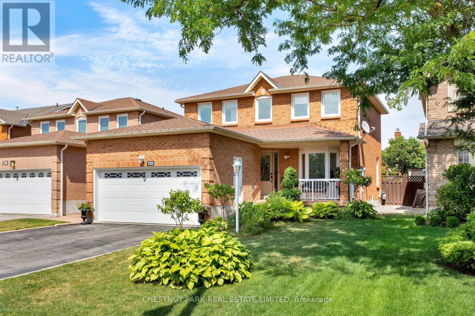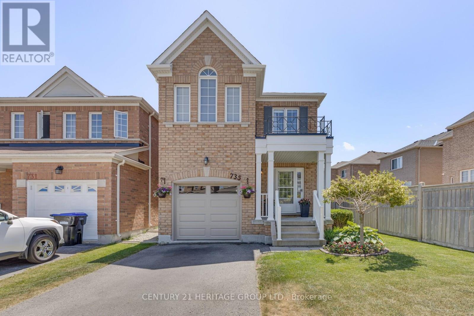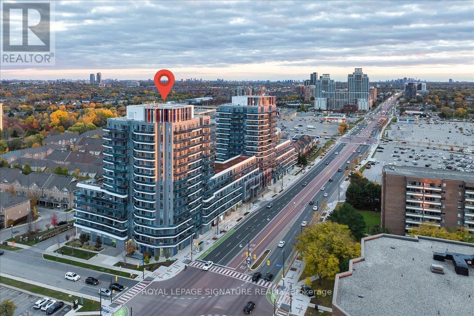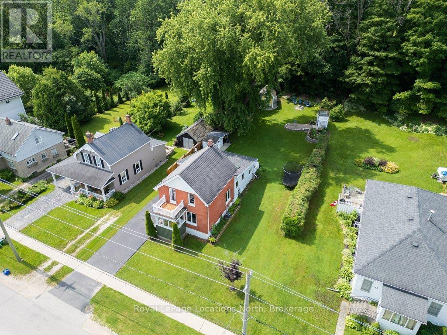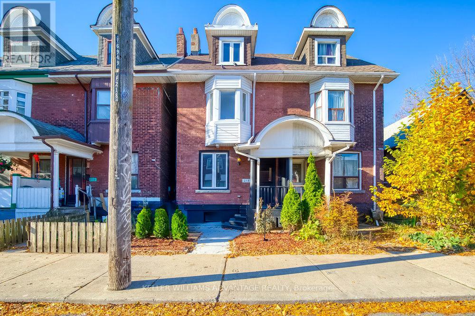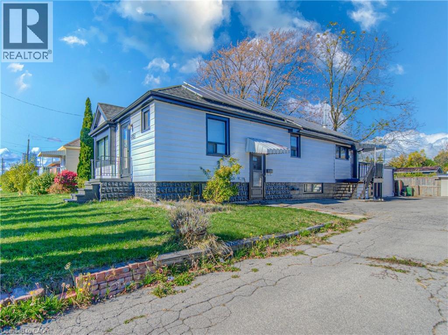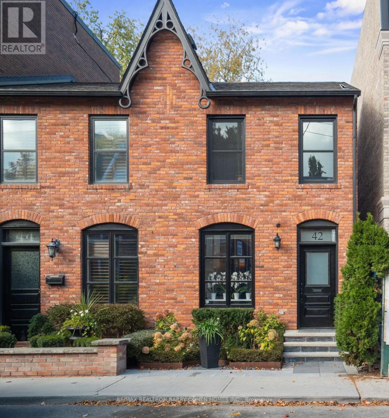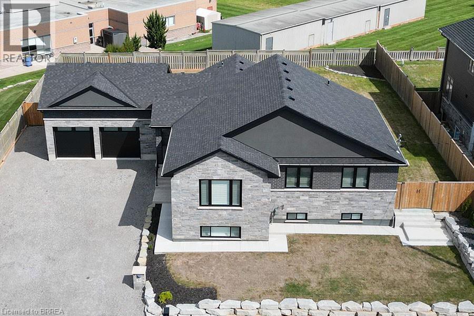21 Haldimand 66 Road
Haldimand County, Ontario
Welcome to 21 Haldimand 66 Road, Haldimand County! Discover the definition of modern luxury in this fully finished home offering nearly 4,000 sq ft of impeccable living space, set on a premium 100 x 115 ft lot. With 3.5 bedrooms, 3.5 baths, and a show-stopping design, this residence blends sophistication, comfort, and versatility. From the moment you step inside, the porcelain tile foyer, black trim accents, and striking feature staircase set the tone for what’s to come. The living room is a statement space with its floor-to-ceiling gas fireplace, expansive windows, and pot-lit ambiance. Entertain in style in the open-concept kitchen and dining area, complete with quartz counters, a full-height backsplash, designer lighting, and premium stainless steel appliances (2022). The primary suite is your private retreat, featuring wide-plank engineered hardwood, oversized windows, and a spa-inspired ensuite with a glass walk-in shower, quartz vanity, and chic black fixtures. Two additional bedrooms offer modern comfort, while the main floor also boasts a designer powder room and a fully equipped laundry with cabinetry, folding counter, and a bonus fridge/freezer. The lower level is an entertainer’s dream—or perfect in-law suite—with an open-concept layout, quartz wet bar, electric fireplace, stylish 3pc bath, dedicated bedroom, and fitness/office space. Step outside to your backyard oasis, complete with full fencing, a concrete patio, lush green space, and plenty of room for gatherings. The oversized driveway and double garage with Wi-Fi openers and video pin pad add convenience, while peace of mind comes from the new roof, windows, cistern, and septic (all 2022). Every inch of this home has been crafted with elegance and functionality in mind. Move in and experience the perfect balance of modern design, high-end finishes, and endless possibilities! (id:50976)
4 Bedroom
4 Bathroom
3,962 ft2
Revel Realty Inc



