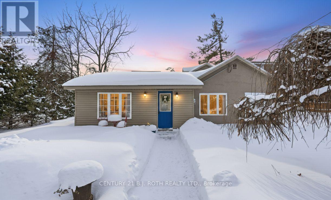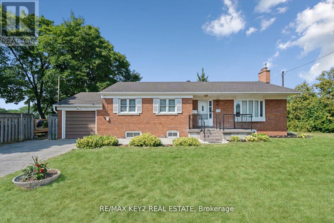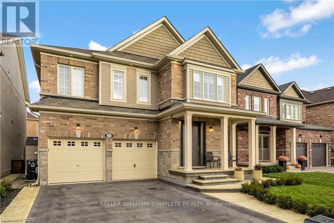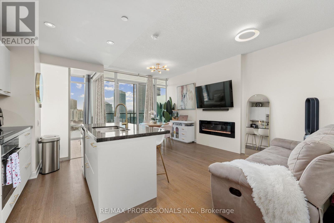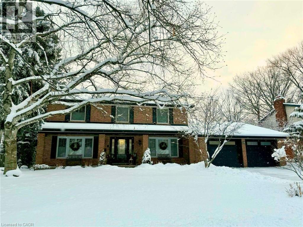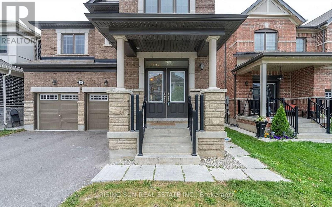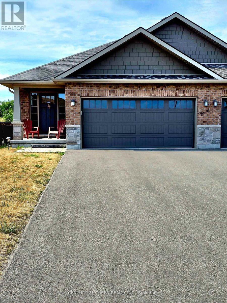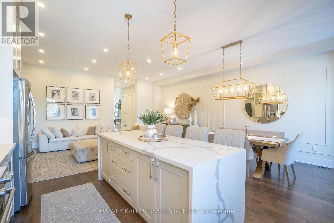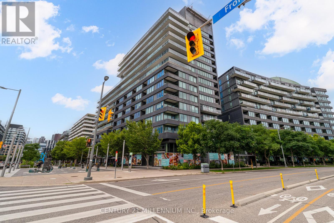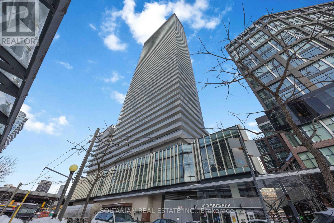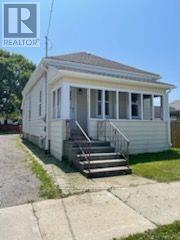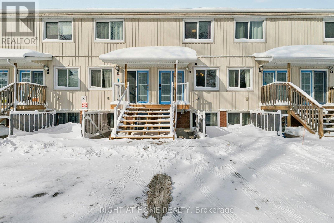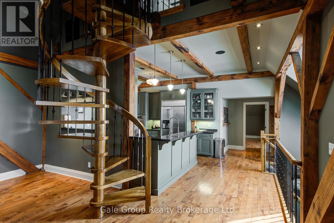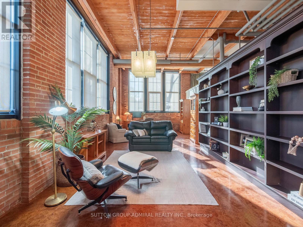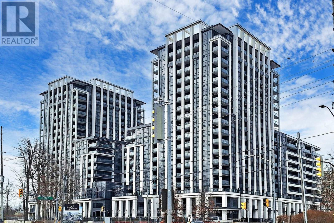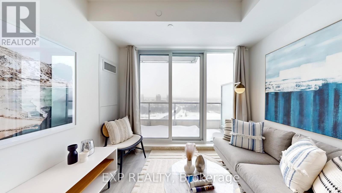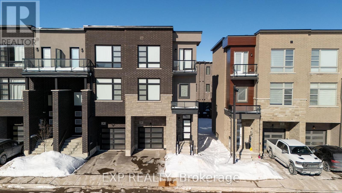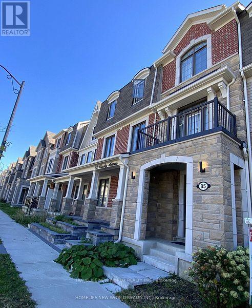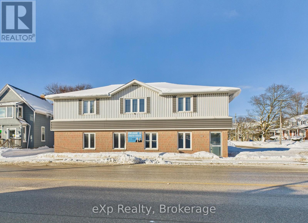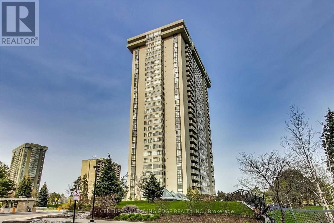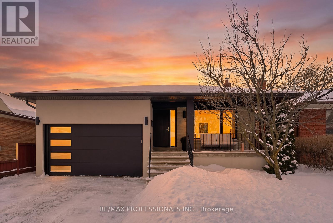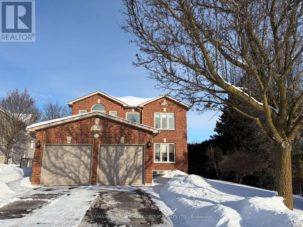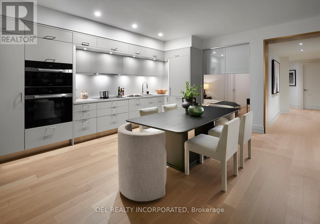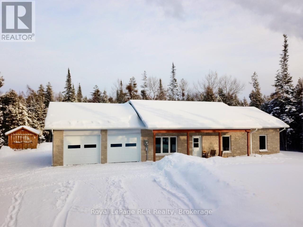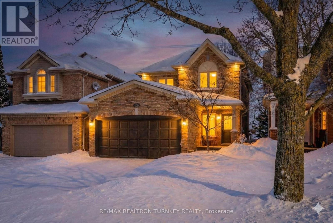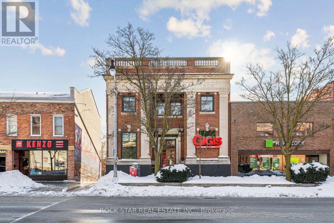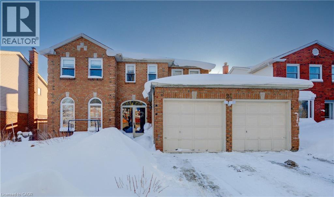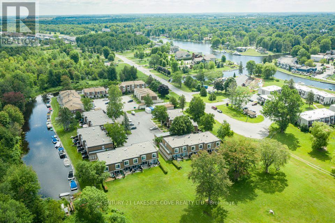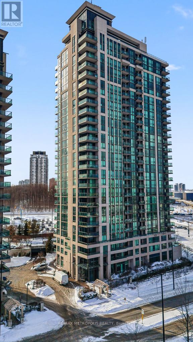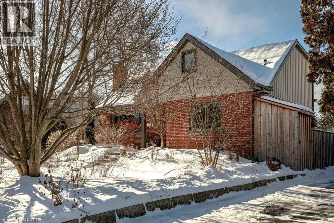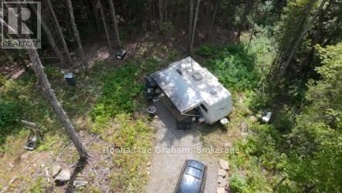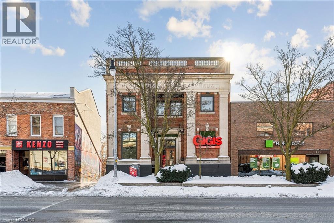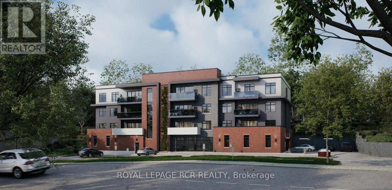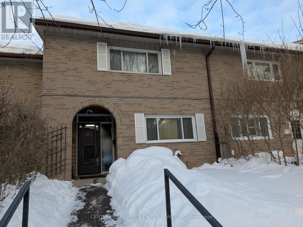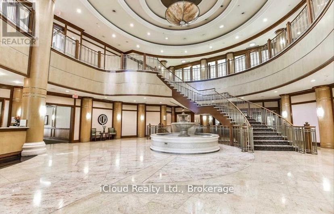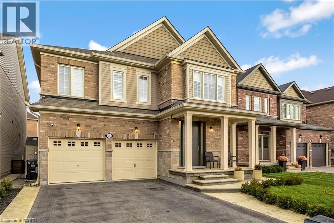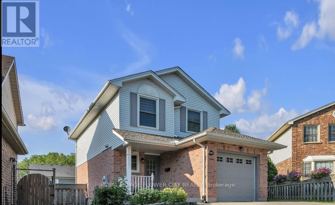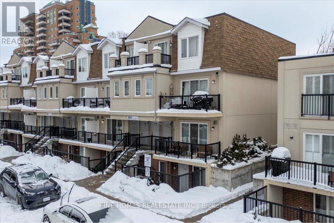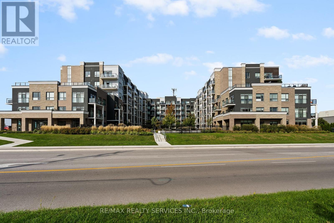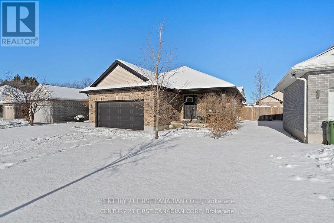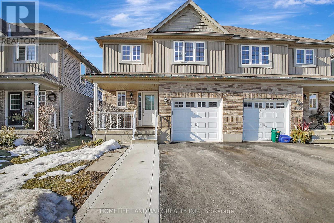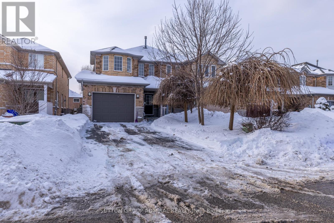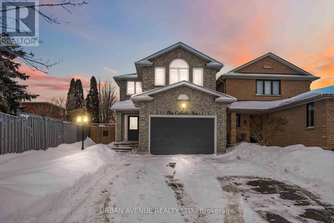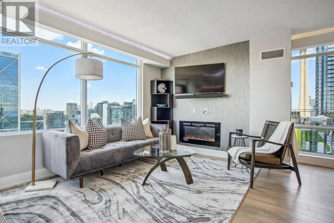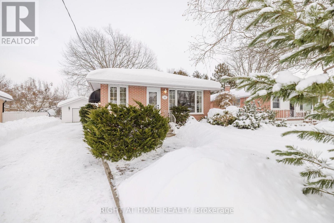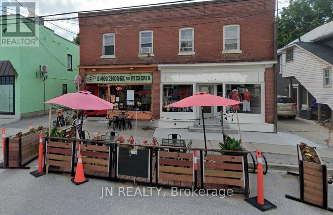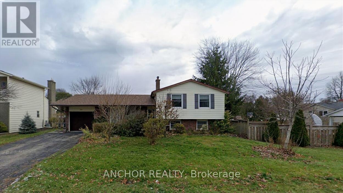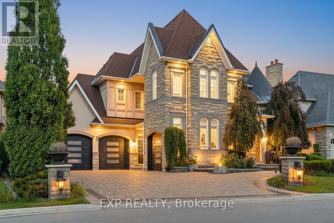407 Seneca Court
Newmarket, Ontario
Stunning, Reno'd Acorn-built family home, situated on a Premium, high-demand Cul-de-sac in Newmarket's Desirable Summerhill Estates; steps to top-rated schools, parks, trails & everyday amenities. Offering 2,000 sq. ft. of finished living space, this home features a bright, open layout with main floor hardwood flooring, 9-foot smooth ceilings, pot lights and upgraded Acorn trim package throughout, creating an inviting, modern atmosphere perfect for both family living & entertaining. At the heart of the home is the Renovated Eat-in Kitchen w Brkfst Bar & SS appliances, overlooking the warm & welcoming dining (or family) room w Gas Fireplace, an ideal place to relax or gather w family & friends. Enjoy time outdoors on the large, family-sized deck, perfect for BBQs with friends & space for the kids to play in the private fenced backyard. The upper level offers a spacious primary retreat w walk-in closet & a beautifully renovated 4-piece ensuite, along w additional good-sized bedrooms & updated bathrooms '18. The professionally finished basement adds exceptional versatility, featuring a lrg recreation room w oversized windows, a stylish built-in bar w beer taps, exercise rm or den & convenient 2-piece bath, perfect for guests, teens, or private home office. Step outside to beautifully landscaped grounds, stone walk/patio '18 creating an inviting first impression. Enjoy the convenient Covered Porch Entrance, 6+ Parking spaces in Dbl Garage & extended Dbl driveway w custom stone banding & NO Sidewalks! Summerhill Estates neighbourhood is renowned for its family-friendly community, excellent schools, scenic trails & abundance of green space. Walk to Clearmeadow PS, Mulock SS, playgrounds, Transit, Mulock Park, Trails & Ray Twinney Rec Centre. Mins to Highways 400 & 404. Upgrades incl: Gas furnace '13, Cen A/C '23, Finished Basement '16, Roof shingles '12, Windows & Patio doors '11 & more! Move & Enjoy. Bring the Family & experience the Summerhill lifestyle for yourself!! (id:50976)
3 Bedroom
4 Bathroom
1,500 - 2,000 ft2
RE/MAX Realtron Turnkey Realty



