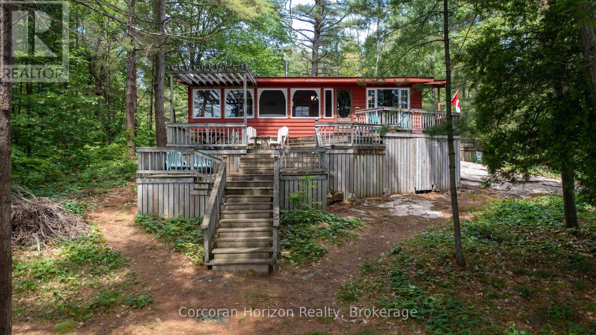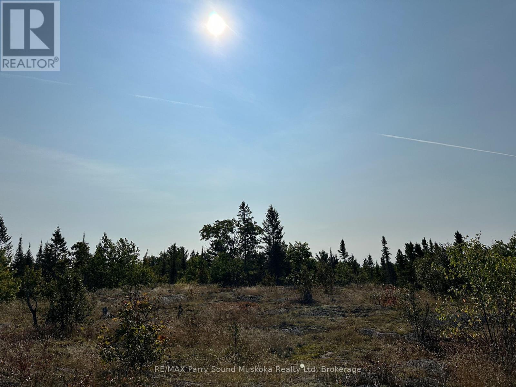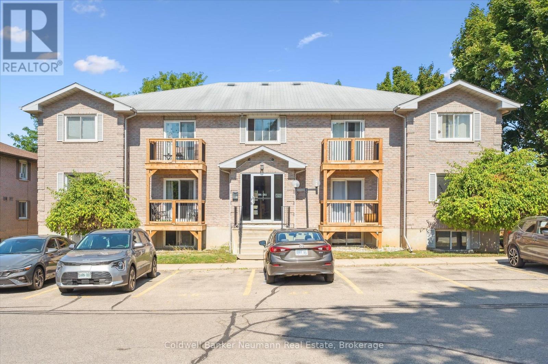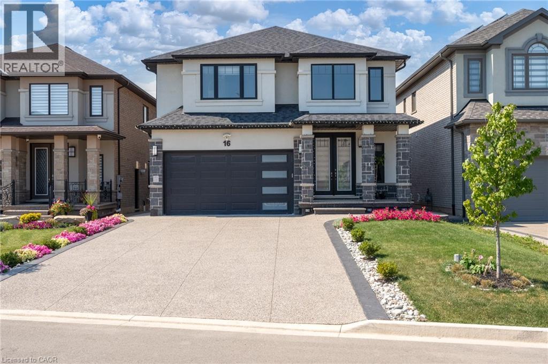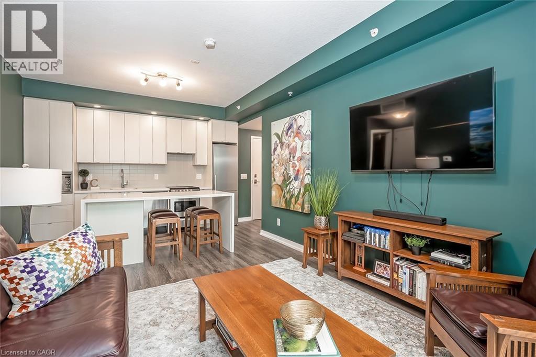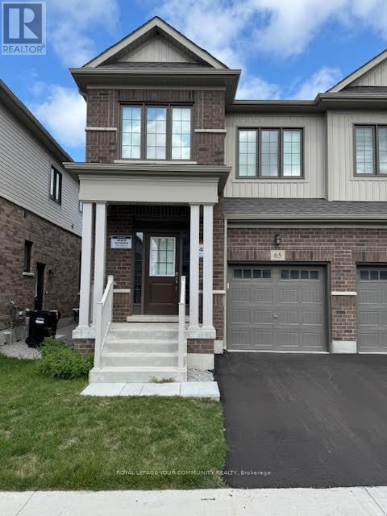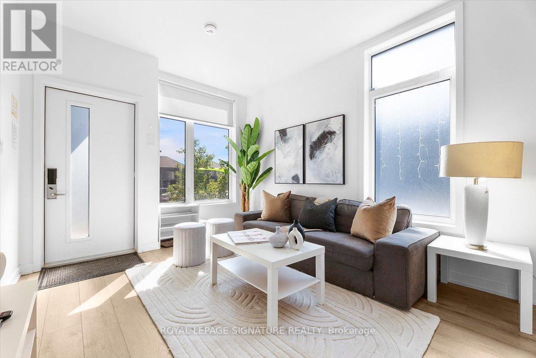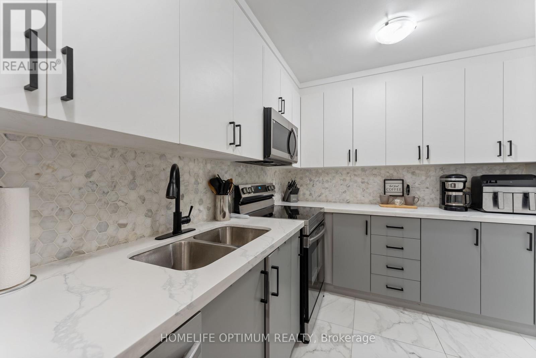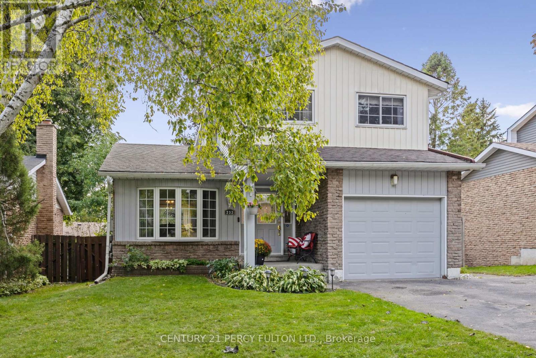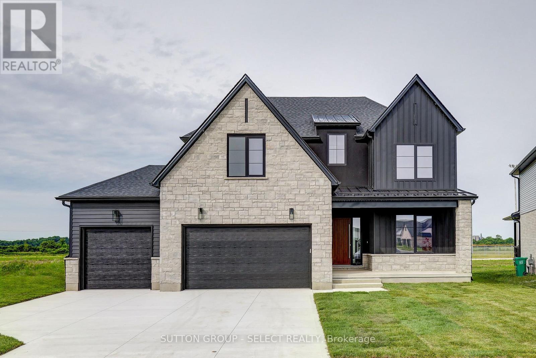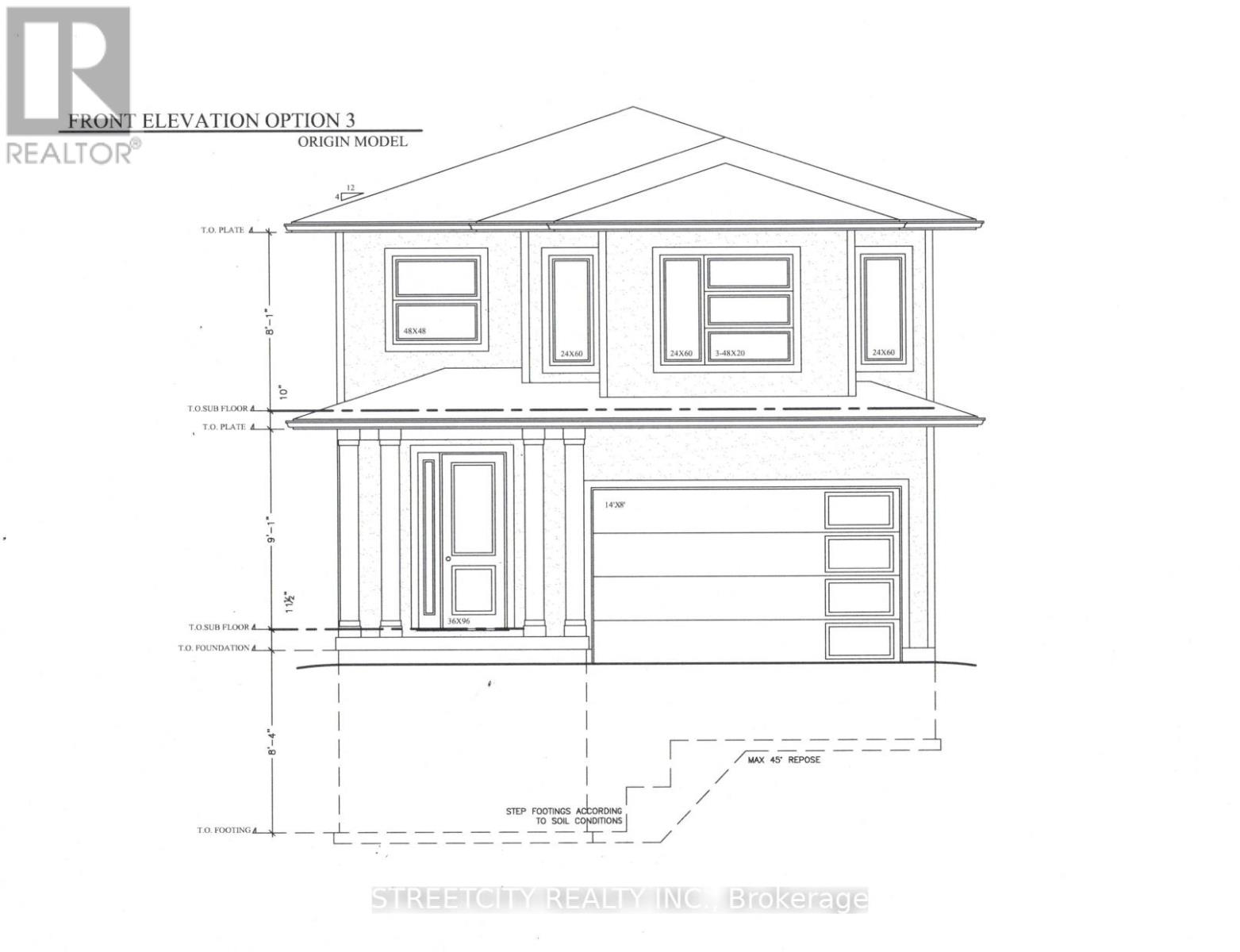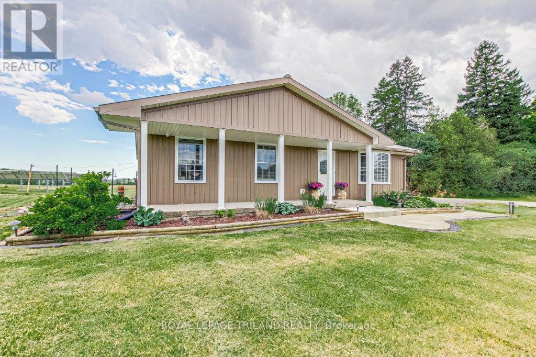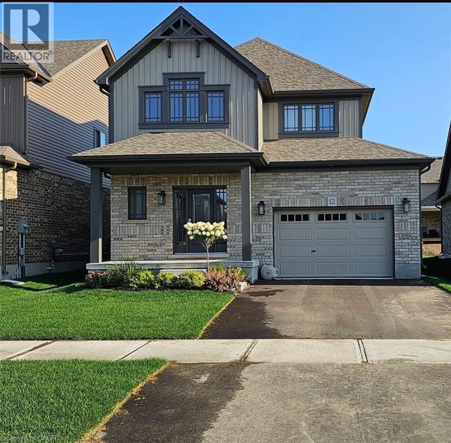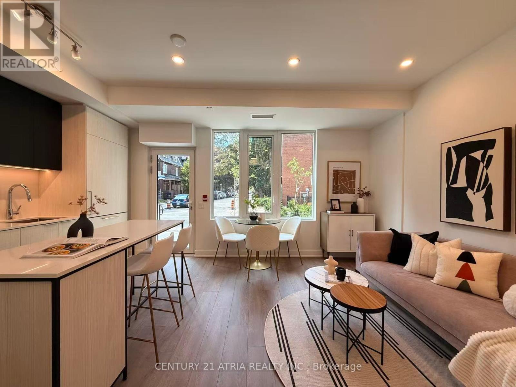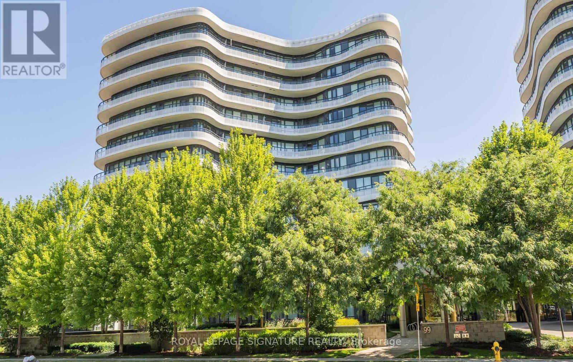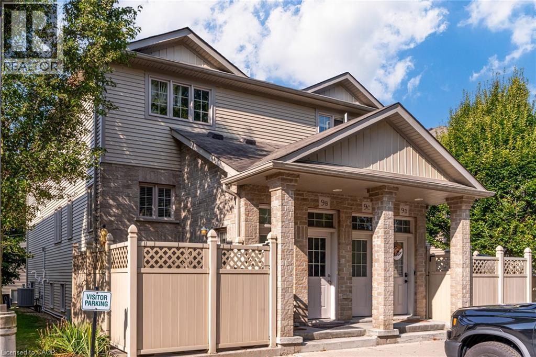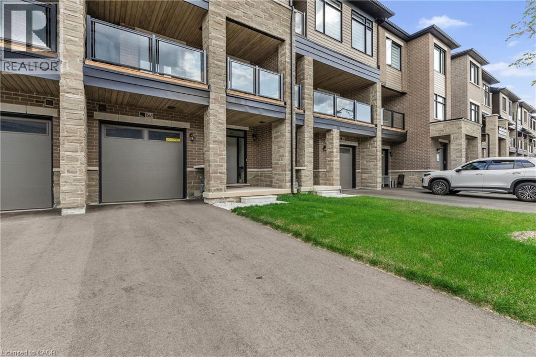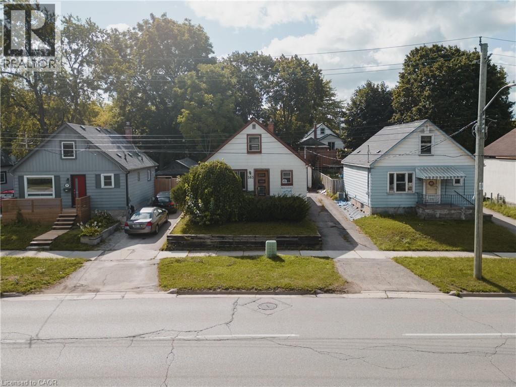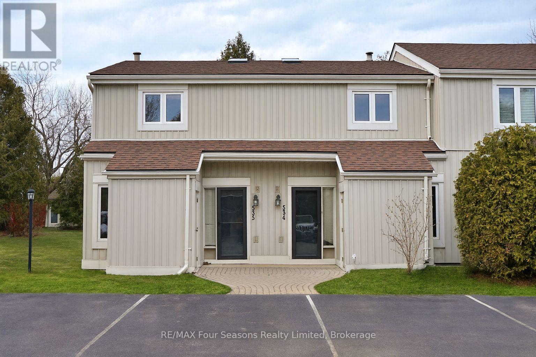1543 Hilson Heights
Milton, Ontario
Welcome to modern living in this beautifully designed 3-bedroom, 2.5-bath freehold townhouse, perfect for first-time buyers and young professionals. This approx. 1500 sq ft unit offers a bright, open-concept layout with 9’ ceilings, large windows, and stylish modern finishes throughout. The second level is the heart of the home—featuring a sleek kitchen with stainless steel appliances, granite countertops, and a convenient breakfast bar, seamlessly flowing into a spacious living and dining area. Sliding doors lead to a large covered balcony, perfect for morning coffee, evening drinks, or using the BBQ. Upstairs, the primary suite offers a private retreat with a walk-in closet and a 3-piece ensuite, and private terrace. Two additional bedrooms are ideal for guests, a home office, or a growing family. The main level includes laundry, inside access to the single-car garage, and an unfinished basement that is perfect for storage. Situated in a quiet, friendly neighbourhood, you're just steps from parks, scenic trails, greenspace, top-rated schools, and everyday essentials. Plus, enjoy easy access to highways, transit, and shopping. With Tarion warranty coverage, this move-in-ready home checks every box. (id:50976)
3 Bedroom
3 Bathroom
1,437 ft2
RE/MAX Escarpment Realty Inc.



