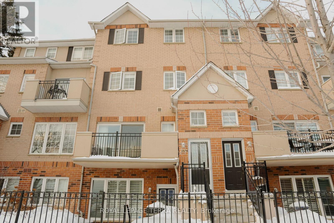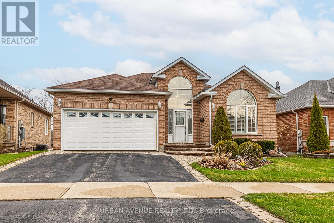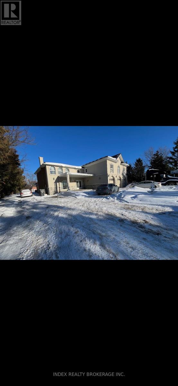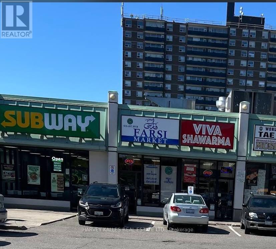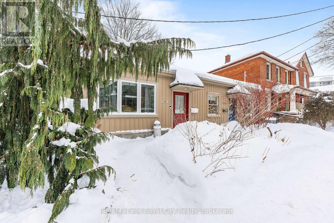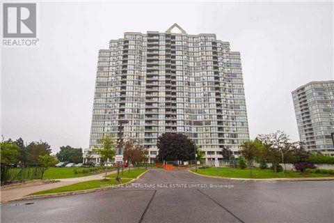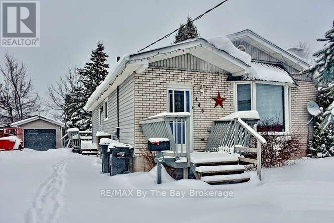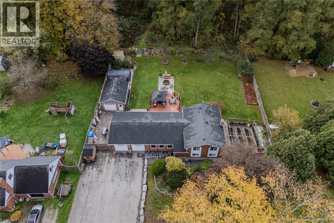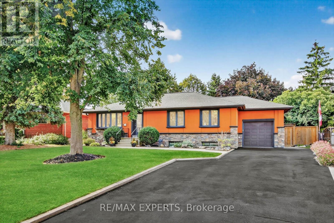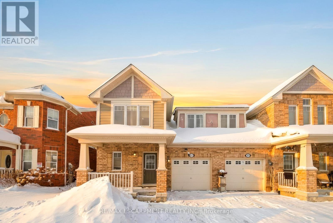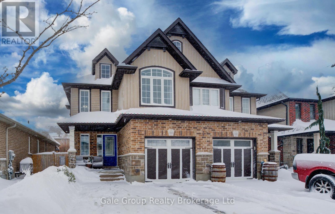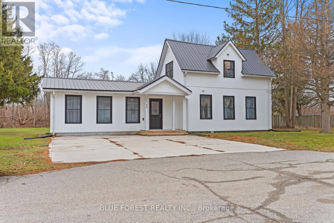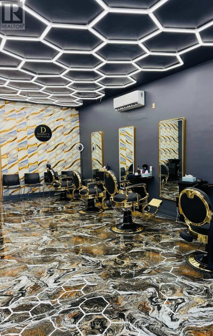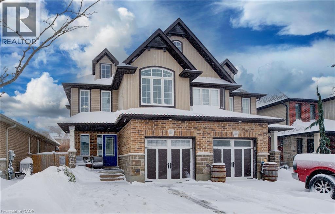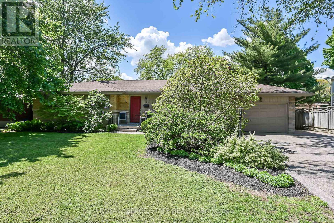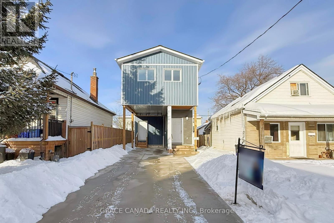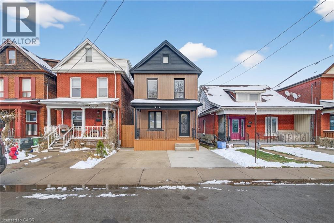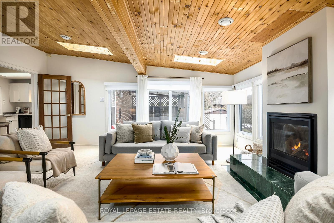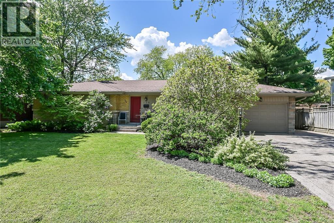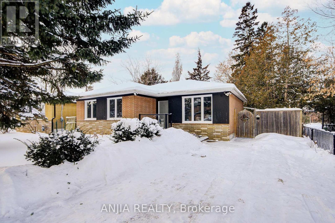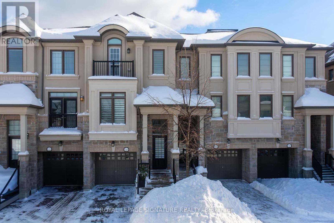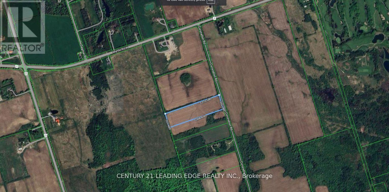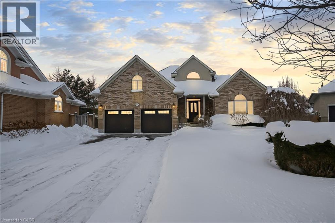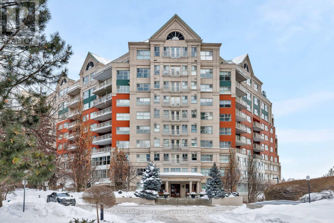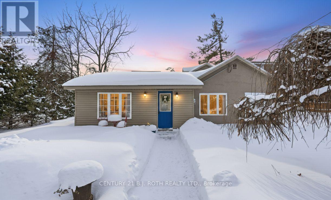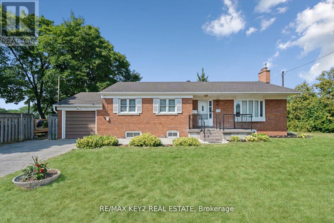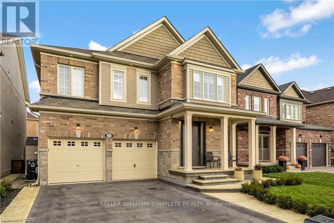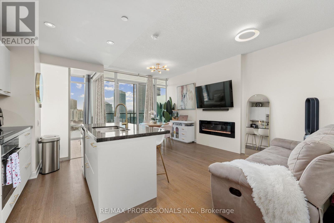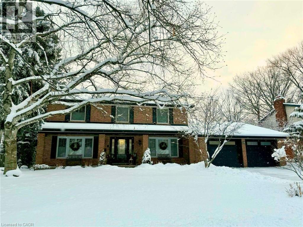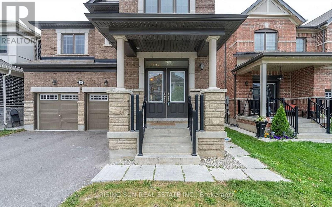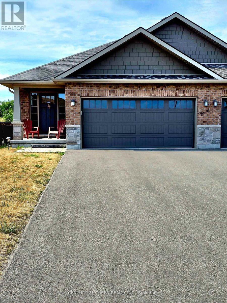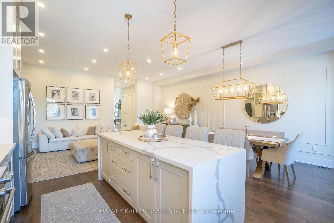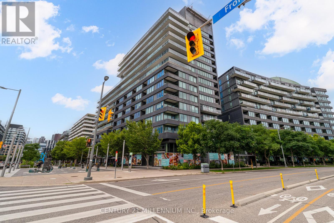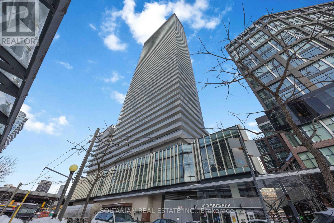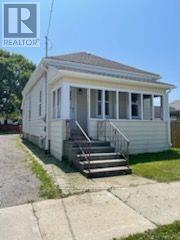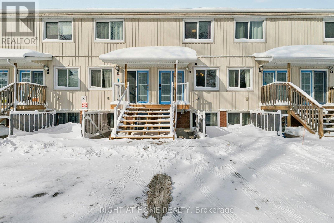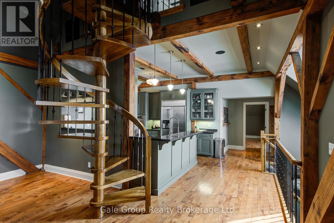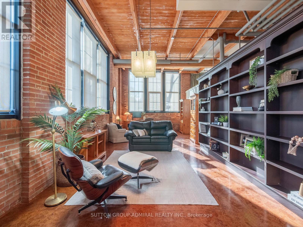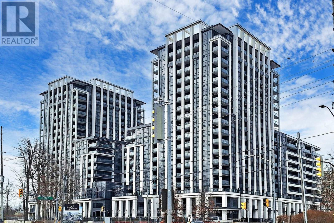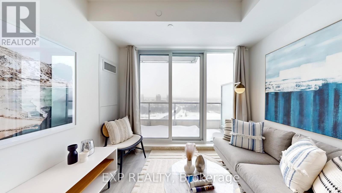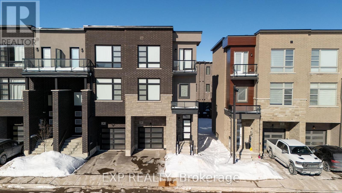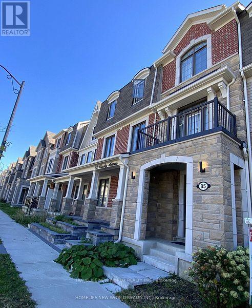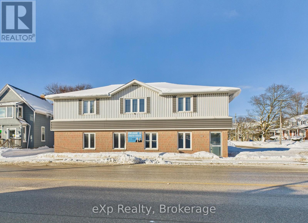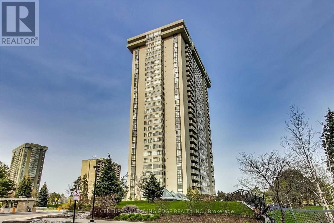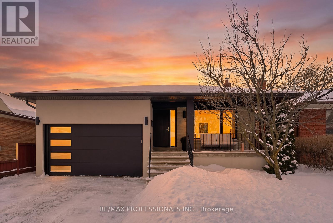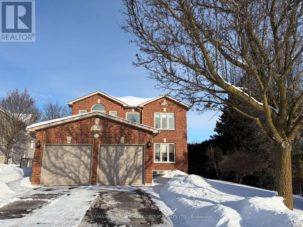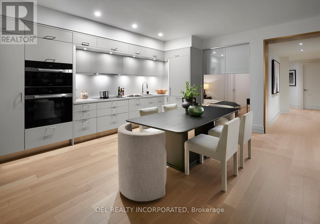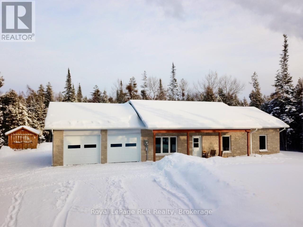1149 Beachcomber Road
Mississauga, Ontario
Step into this stunning 3 bed/, 4 bath freehold executive townhome in the sought-after Lakeview Village, minutes to Lake Ontario. This home combines modern design, functionality & comfort. Built in 2016, it features a foyer with a built-in shoe cabinet and tile flooring, stepping up to a beautifully upgraded main floor. The kitchen is equipped with quality stainless steel appliances, granite countertops, matte black hardware, a wainscoted center island & custom lighting. The open-concept living and dining areas feature hardwood floors, a built-in entertainment centre with a child-safe electric fireplace, dimmable potlights, custom window treatments, and a stylish feature wall. A 2-piece powder room, upgraded with modern materials, completes the main floor. Upstairs, the primary suite is bright and spacious, with a huge walk-in closet, and a luxurious 4-piece ensuite with double sinks, granite counters, custom mirrors, and a large shower. Two additional bedrooms offer custom window coverings, and access to a second-floor 4-piece bathroom. The family room provides garage access, glass sliders to the backyard with motorized blinds, a 2 piece bathroom, and a coat closet. Walk out to the backyard which is designed for entertaining with a wood pergola, large deck, artificial turf, glass railings, decorative lighting, a gas BBQ hookup & water hose hook up. The basement includes a games room, laundry with Samsung front-loading washer & dryer & ample storage. Additional features include 9-ft ceilings on the main floor, smooth ceilings throughout, a built-in alarm system, & ample visitor parking. This is a rare opportunity to own a meticulously maintained, turnkey home with luxurious finishes, functional spaces, and a private backyard in a family-friendly neighbourhood near Lake Ontario. Minutes to Port Credit, restaurants, major highways, transportation, and excellent schools. DOWNLOAD THE ATTACHED FEATURE WITH ALL THE INFORMATION ON THIS HOME, INCLUDING SCHOOLS & FLOOR PLAN (id:50976)
3 Bedroom
4 Bathroom
2,000 - 2,500 ft2
Royal LePage Signature Realty



