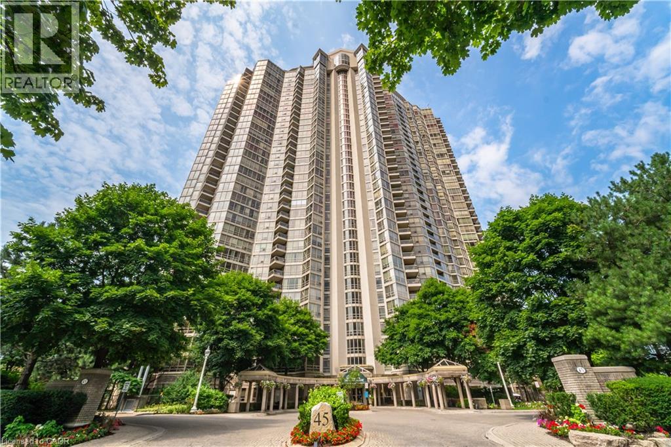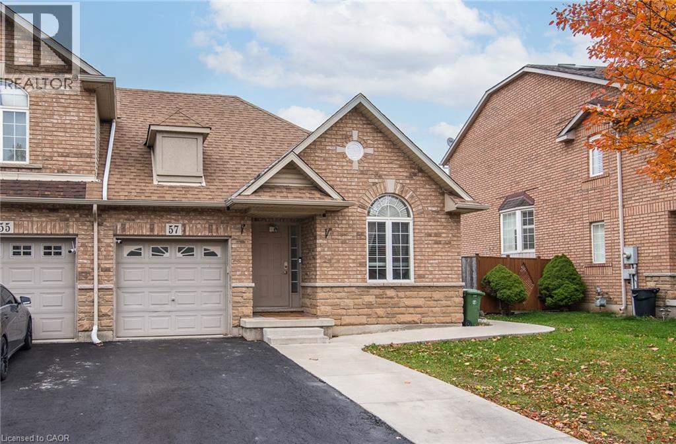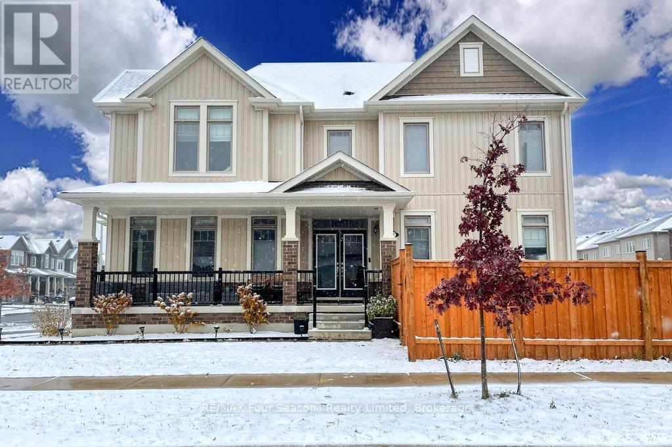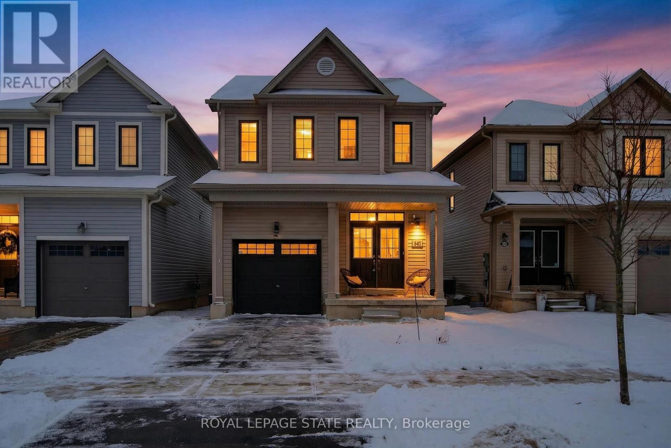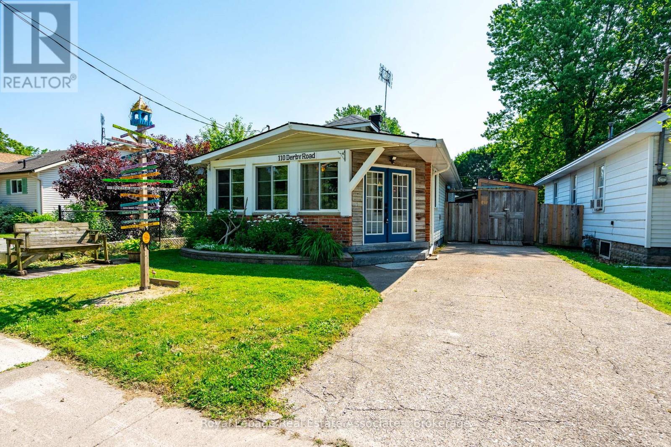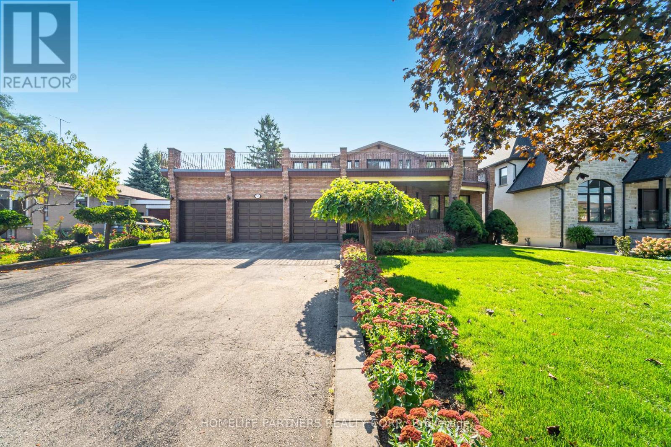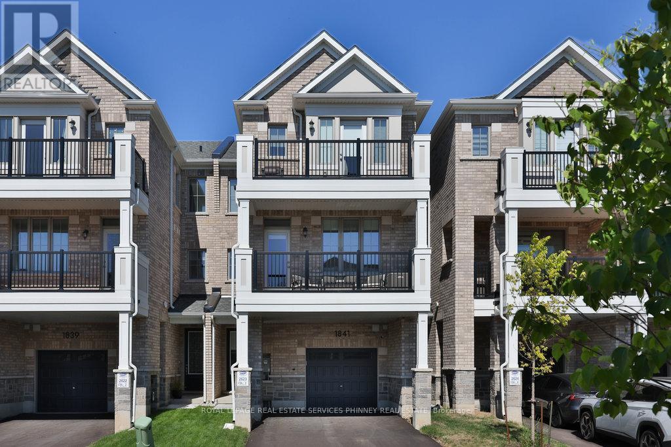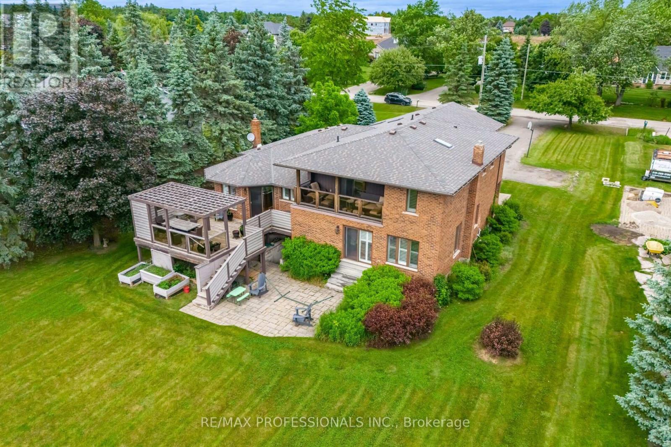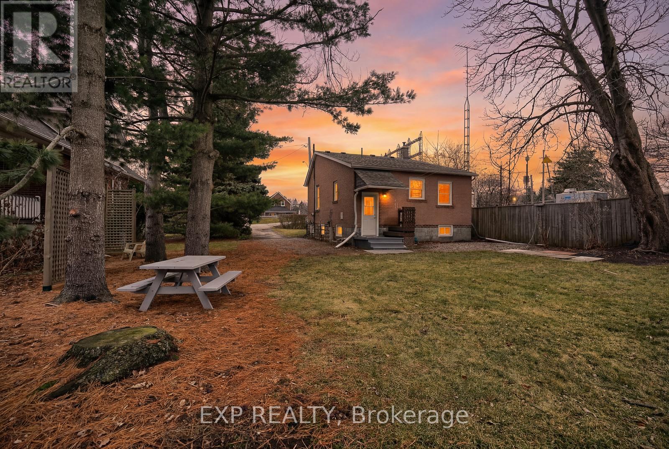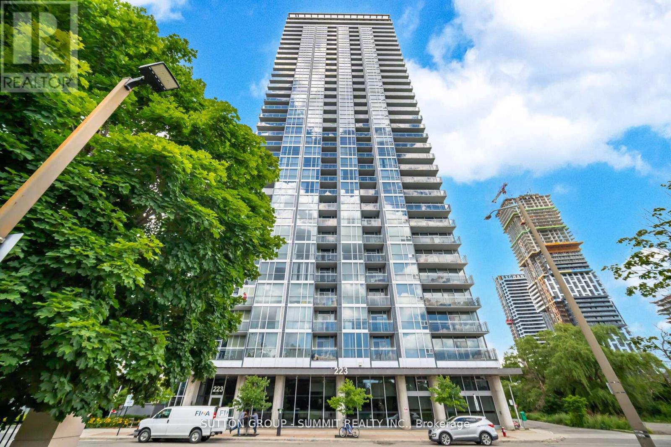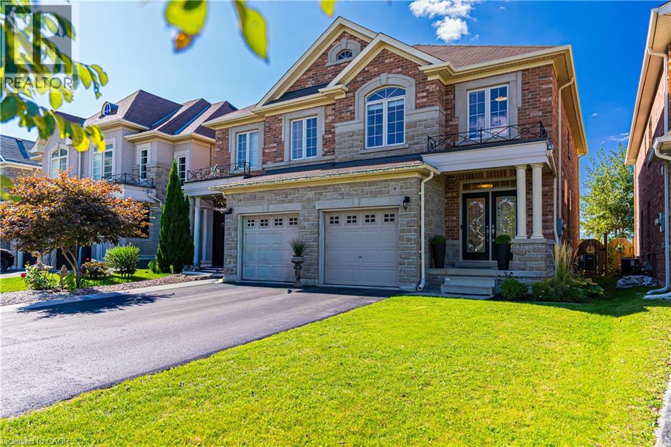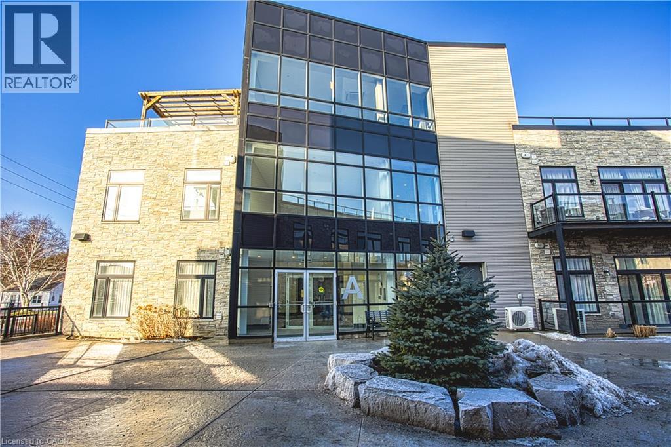12130 Eighth Line
Halton Hills, Ontario
Proudly owned by the original family, this spacious 5-level sidesplit sits on just under an acre in the highly sought-after village of Glen Williams. Offering exceptional flexibility and timeless charm, the home is ideal for multigenerational living, income potential, or those who simply love space. A grand foyer with skylight welcomes you, leading through French doors to bright, well-proportioned living and dining areas. The stunning eat-in kitchen is the heart of the home, featuring granite countertops, high-end stainless steel appliances, dual sinks, a large centre island, ample cabinetry, and a walk-out to the backyard deck.A second front entrance provides access to a fully self-contained in-law suite with living area, kitchenette, bedroom with 4-piece ensuite, and a private walk-out. Upstairs, three bedrooms with custom built-ins, a skylit 4-piece bath, and laundry are complemented by a private primary retreat with walk-in closet, 5-piece ensuite, and balcony overlooking the yard. The lower level, with its own entrance, offers a large open-concept space, private office or den, and walk-in pantry-ideal for a recreation area or potential third unit. Interior garage access adds everyday convenience.With multiple entrances and a unique layout, this property offers rare potential for three separate living spaces. All set within a charming, walkable village known for its heritage homes, vibrant arts scene, cafés, galleries, and scenic trails, this is a truly special opportunity in one of Halton Hills' most beloved communities. (id:50976)
5 Bedroom
4 Bathroom
3,000 - 3,500 ft2
RE/MAX Professionals Inc.



