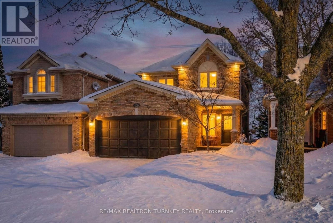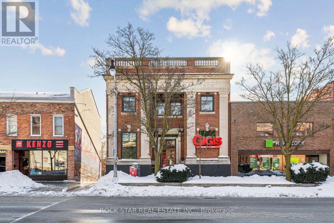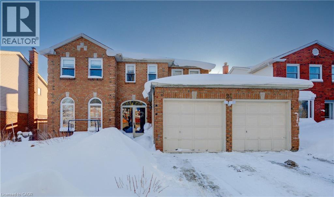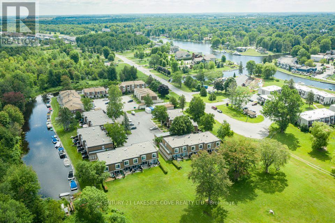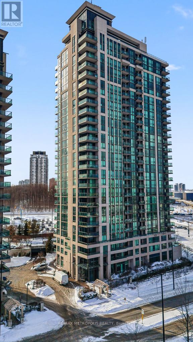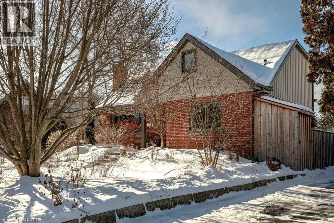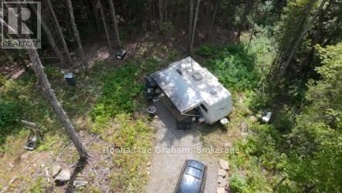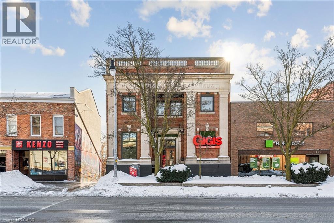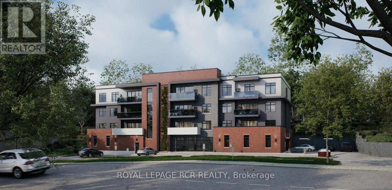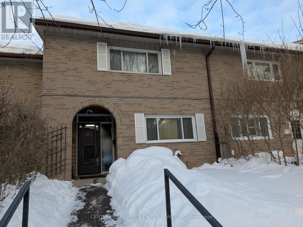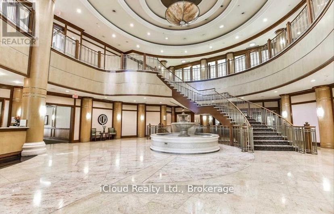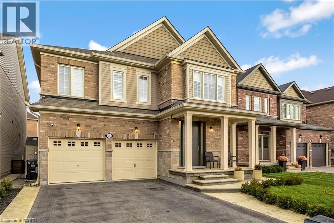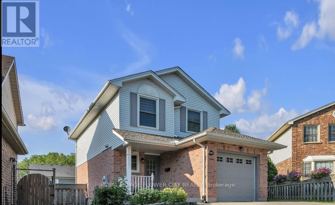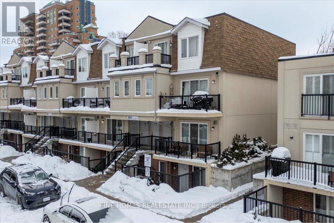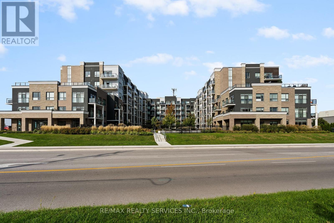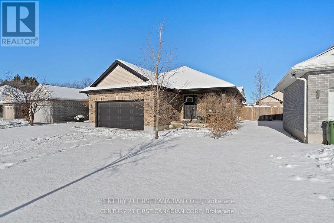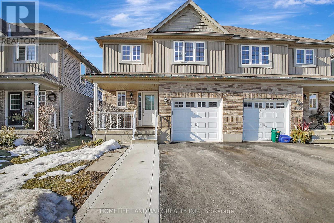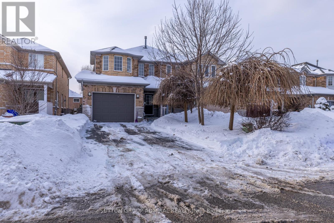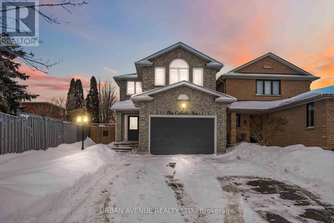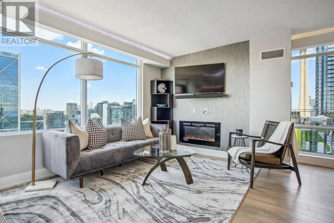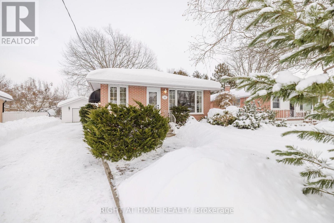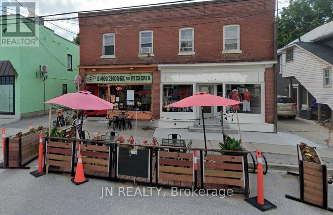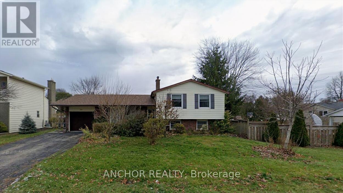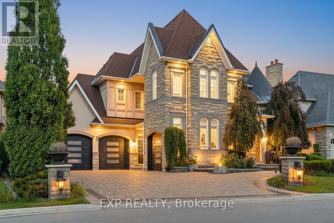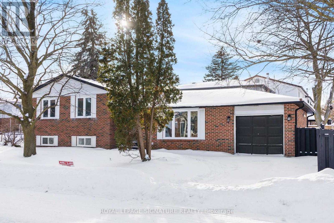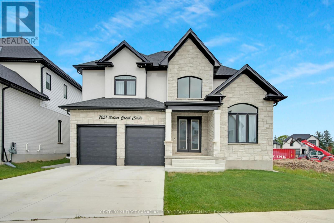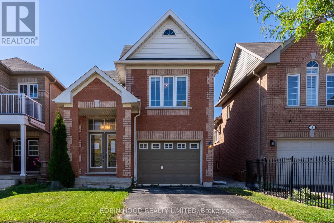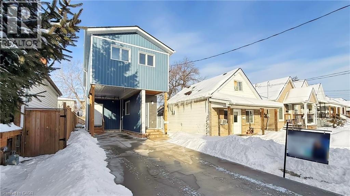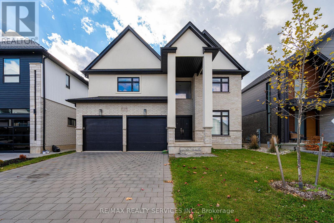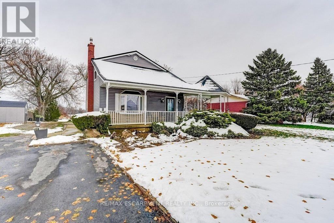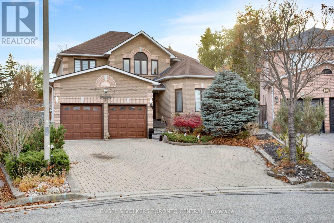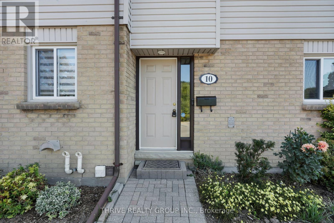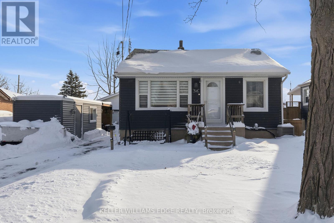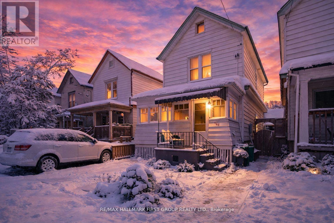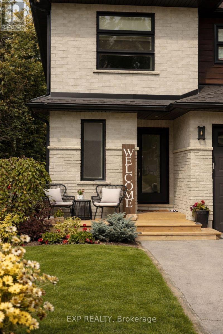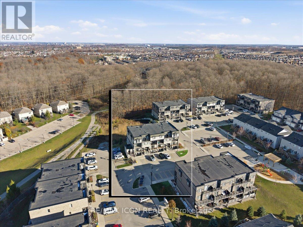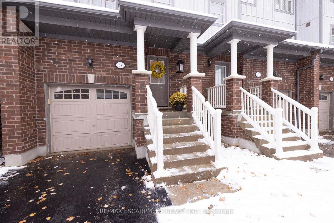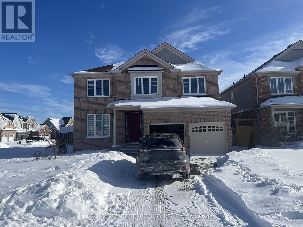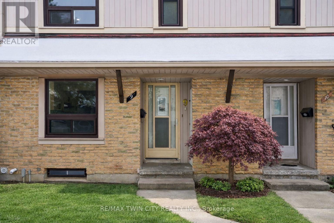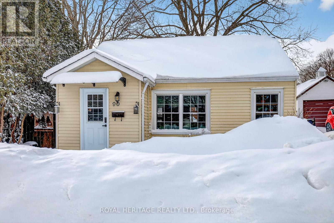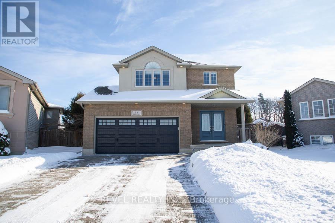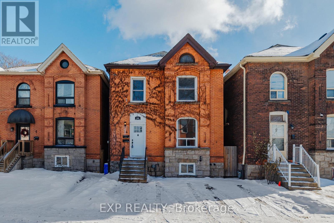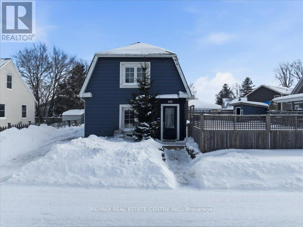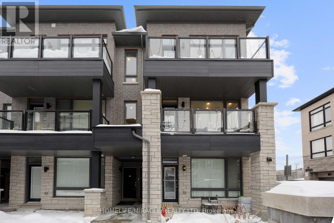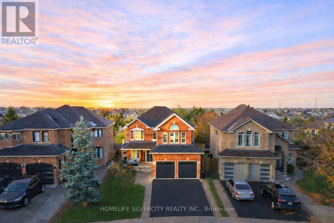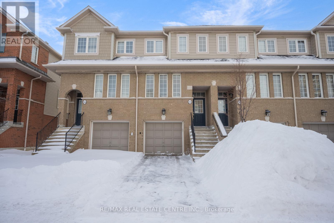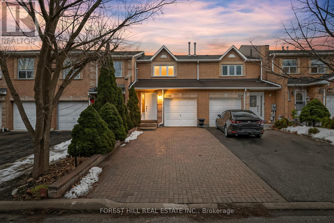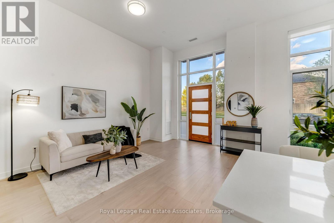532 Steddick Court
Mississauga, Ontario
Tucked Away On A Quiet, Family-Friendly Court, This Charming, Bright, And Spacious Freehold Townhome Offers The Perfect Blend Of Comfort, Style, And Everyday Convenience In One Of Mississauga's Most Sought-After Communities. With Over 1,600 Square Feet Of Thoughtfully Designed Living Space, This Beautifully Updated Home Is Flooded With Natural Light And Tailored For Modern Living. The Main Level Features A Functional Layout With Excellent Flow, Highlighted By Laminate And Hardwood Flooring, Pot Lights, And Expansive Windows That Create An Inviting Atmosphere For Both Entertaining And Everyday Life. The Updated Kitchen With Quality Appliances Is Ideal For Those Who Love To Cook, Host Friends, Enjoy Family Dinners, Or Unwind During Relaxed Evenings At Home. Upstairs, You'll Find Three Generously Sized Bedrooms, Including A Spacious Primary Retreat With Ample Closet Space And A 4-Piece Ensuite. The Fully Finished Basement Adds Versatile Living Space-Perfect For A Family Room, Home Office, Or Play Area, And Includes Convenient Ensuite Laundry, A Sink, And Floating Shelves For Additional Storage. Outside, Enjoy A Deep Private Backyard Perfect For BBQs And Outdoor Entertaining, Thousands Spent On Low-Maintenance Landscaping, And An Extended Driveway Accommodating Up To Four Vehicles (No Sidewalk), Along With A One - Car Garage. Located Just Steps From Nature, Trails, Public Transit, YMCA, Daycares, And Within A Highly Ranked School Zone, This Home Truly Offers A Lifestyle Rooted In Ease, Community, And Balance. Minutes To Square One, Costco, Shopping, Dining, And Major Highways, A Home That Offers The Space, Setting, And Lifestyle Families Are Looking For! (id:50976)
3 Bedroom
2 Bathroom
1,100 - 1,500 ft2
Forest Hill Real Estate Inc.



