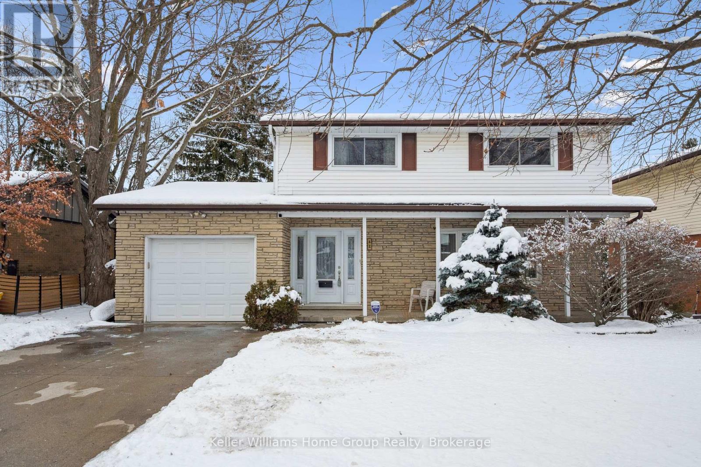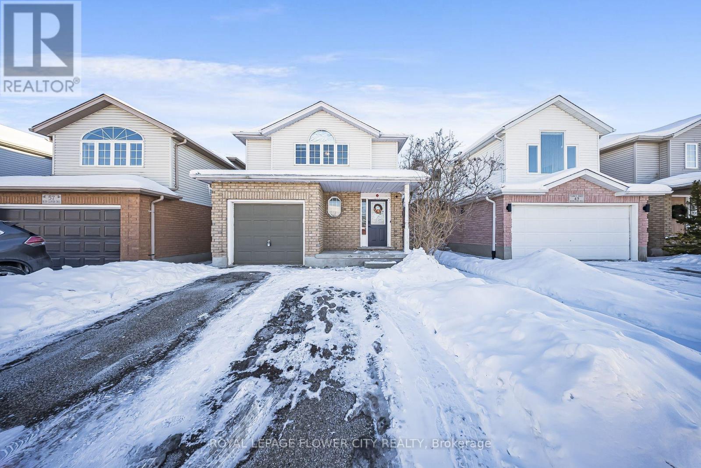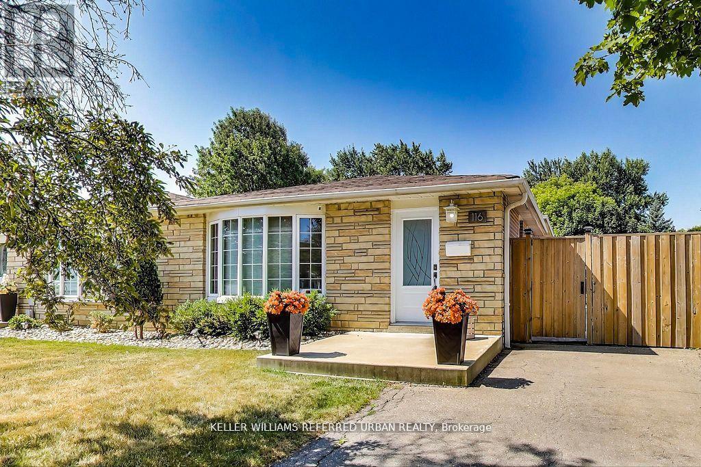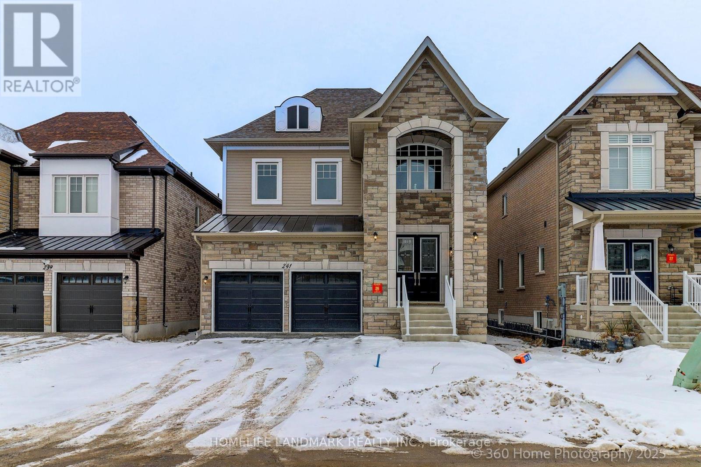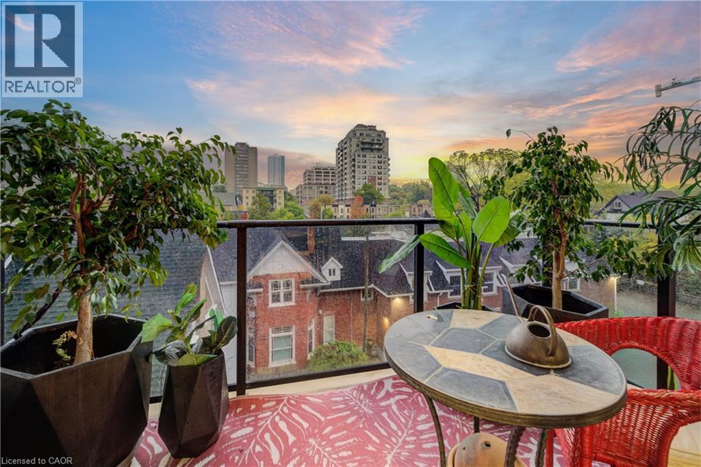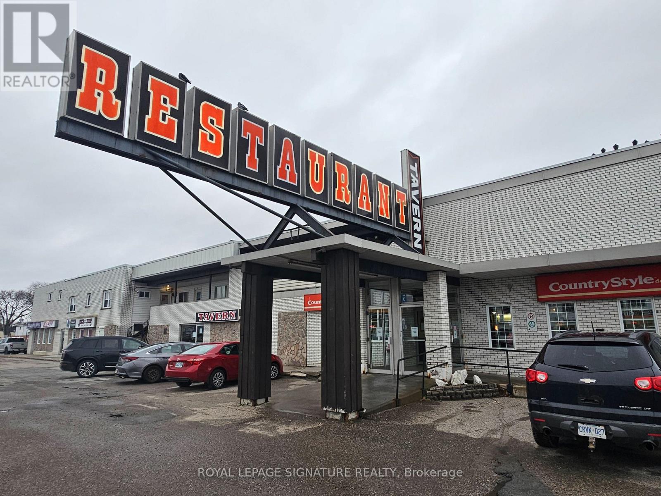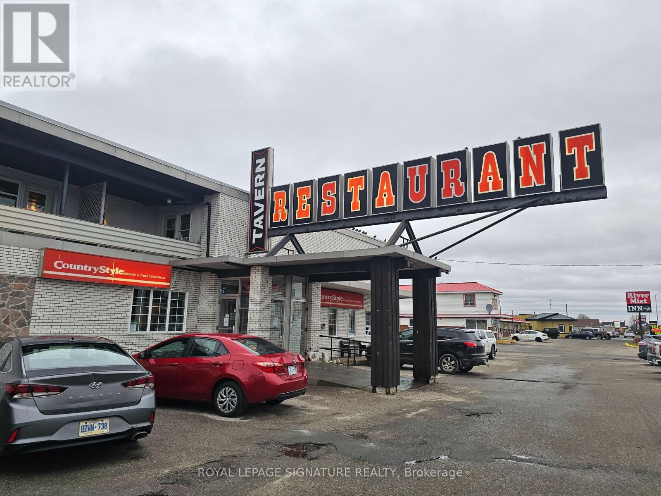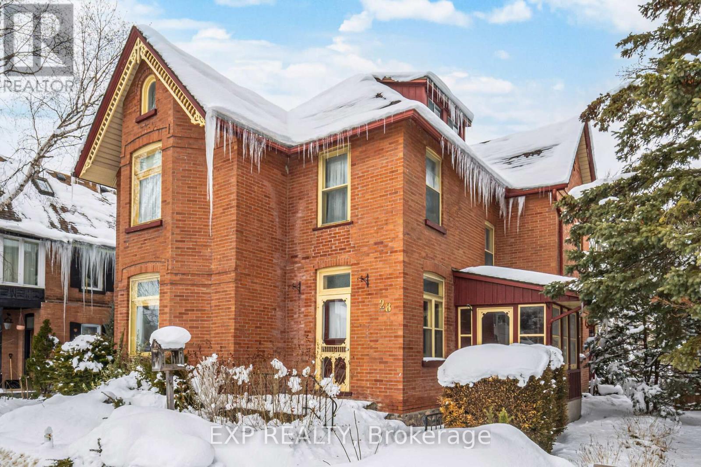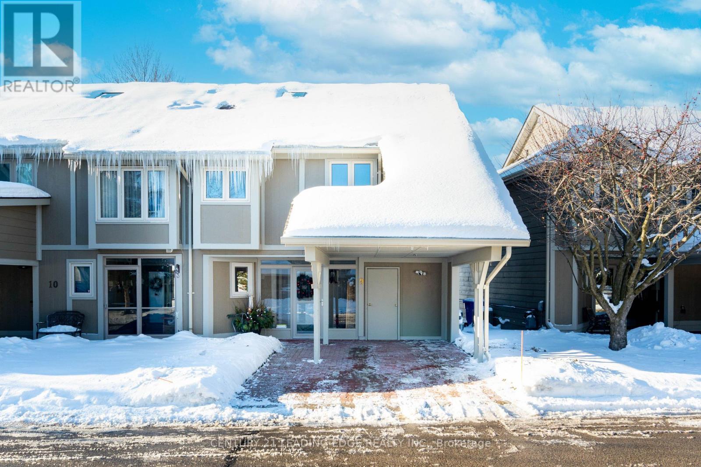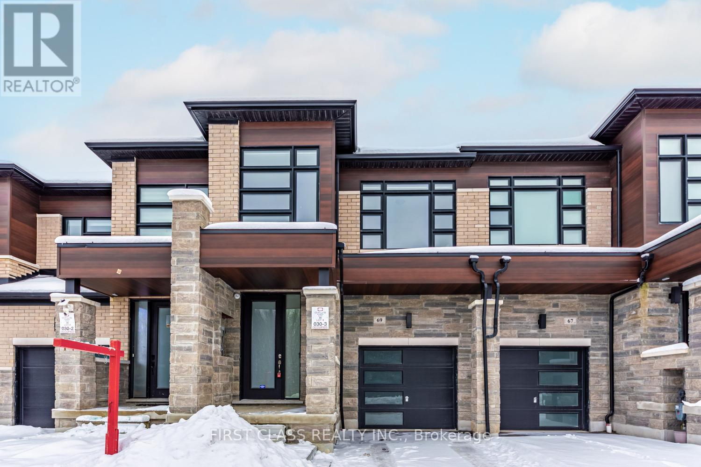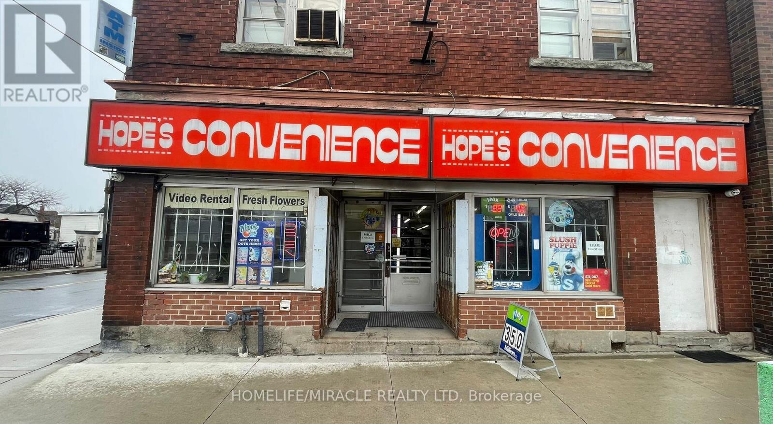53 Bush Clover Crescent
Kitchener, Ontario
Welcome tomaintained detached 3+1 bedroom home located in the highly sought-after family-friendly sought-after Laurentian Hills neighborhood. Perfectly positionedclose to top-rated schools, this home offers an exceptional blend of comfort, convenience, and long-term value.The main and upper levels feature hardwood flooring throughout, complemented by elegant wood staircases, while the freshly painted interior creates a bright and welcoming atmosphere. The huge primary bedroom provides a peaceful retreat with ample space to relax and unwind.Offering excellent flexibility, the legal 1-bedroom basement apartment includes a separate side entrance and dedicated laundry perfect for rental potential or multi-generational living-with the option to convert back to single-family use through interior access. Finished with durable laminate flooring, the space is both stylish and practical.Recent upgrades include a newer furnace ,stainless steel appliances, air conditioning system, ensuring year-round comfort and efficiency. Step outside to enjoy a fully fenced backyard, complete with a wooden patio deck-perfect for entertaining or family gatherings-as well as extra backyard storage for added convenience.This prime location puts you minutes from shopping malls, major grocery stores, cafes, and popular restaurants, with public transit nearby and easy access to major highways for effortless commuting. Set in a welcoming, quiet neighborhood, this home is an excellent choice for families, investors, or those seeking flexible living arrangements.A rare opportunity in one of Kitchener's most desirable areas-don't miss it. (id:50976)
4 Bedroom
3 Bathroom
1,500 - 2,000 ft2
Royal LePage Flower City Realty



