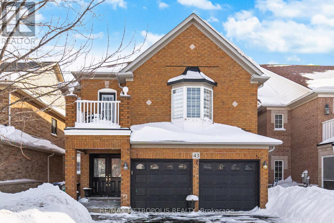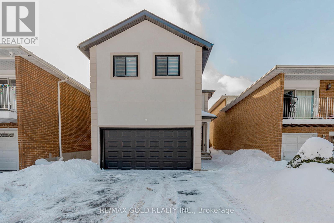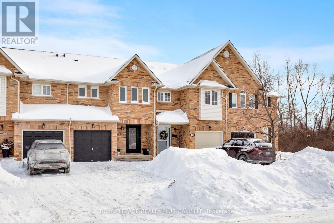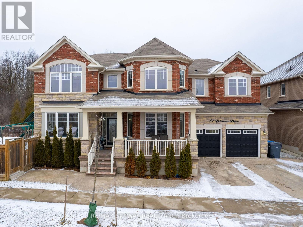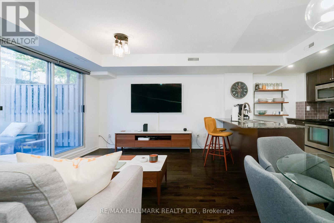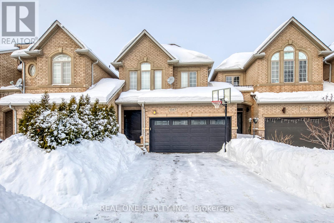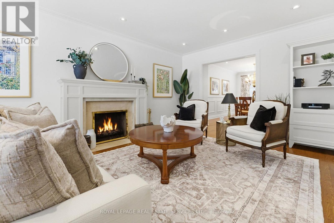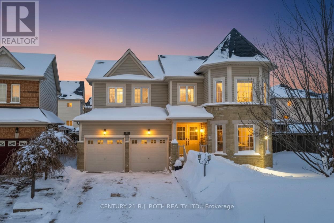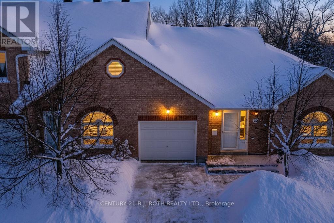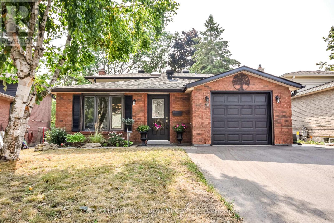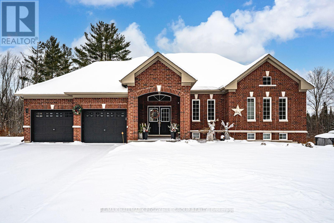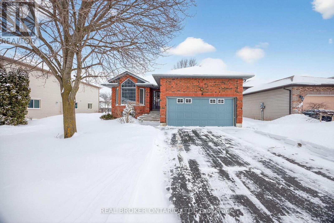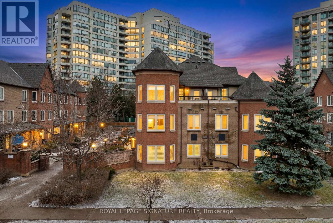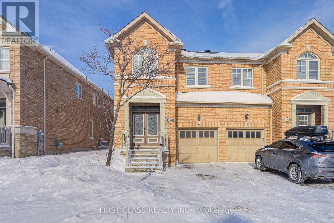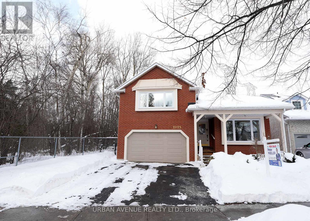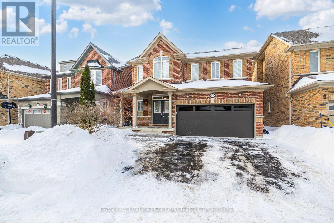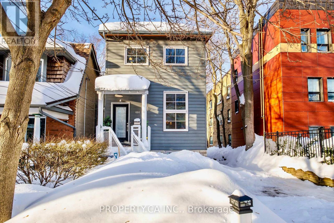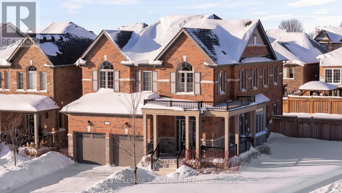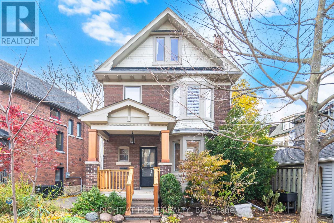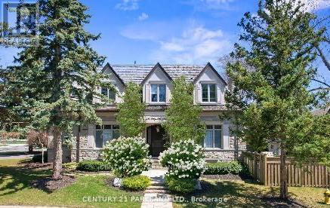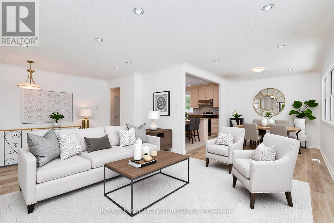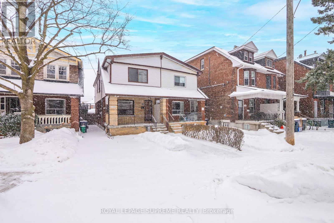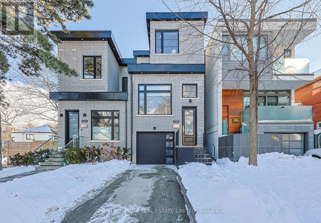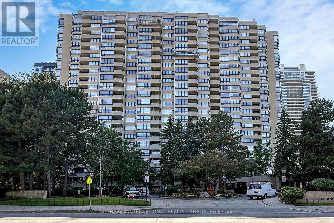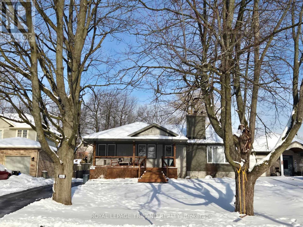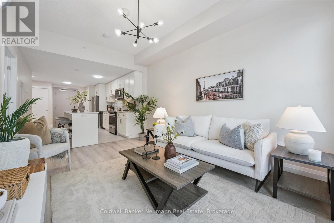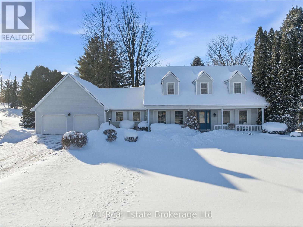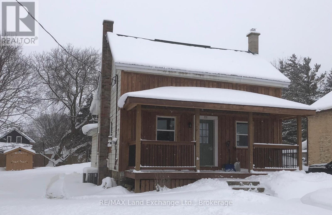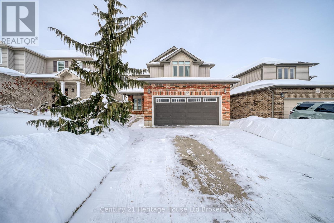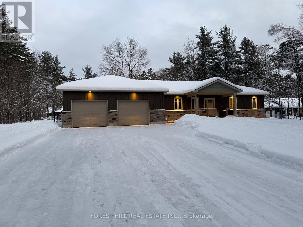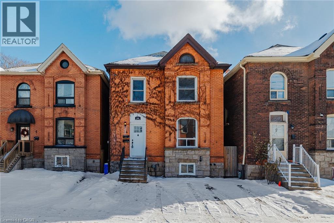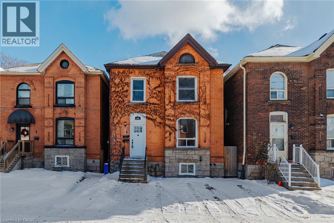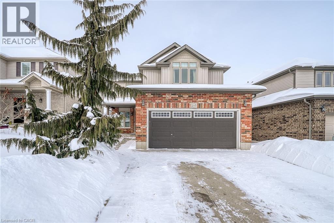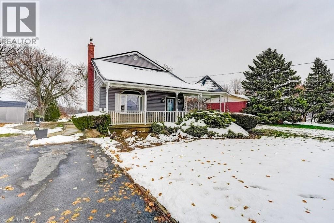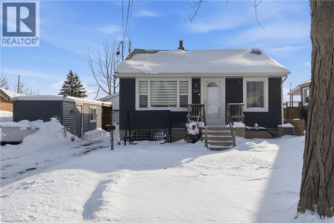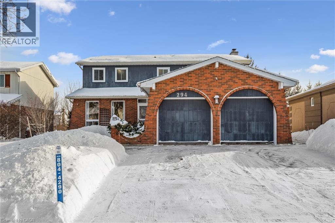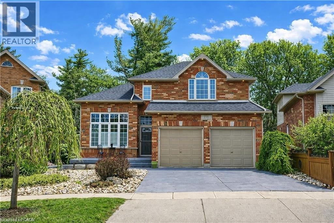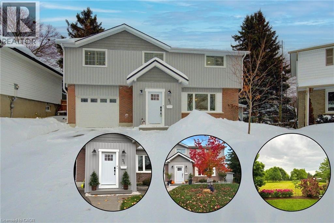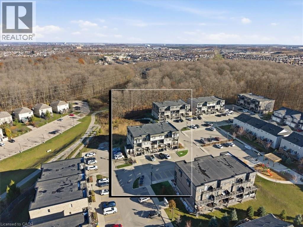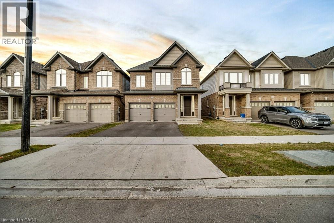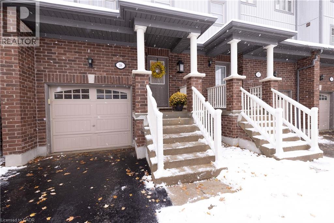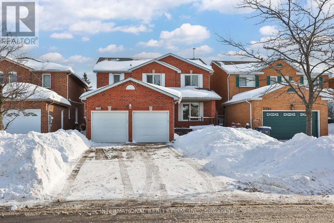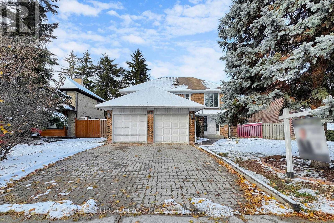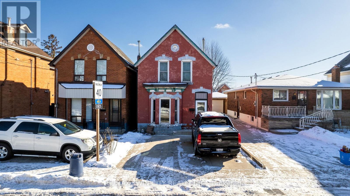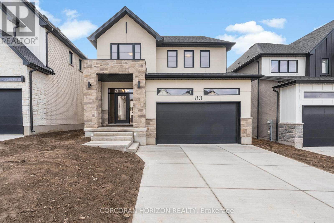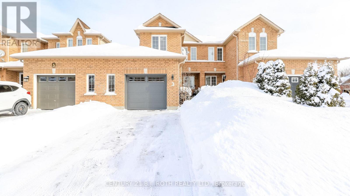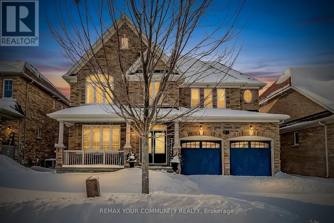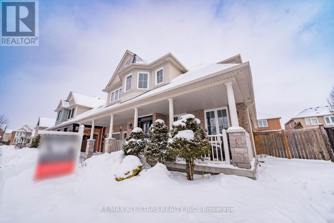3 Coleman Drive
Barrie, Ontario
Welcome to this beautifully upgraded 3-bedroom, 2.5-bathroom townhome located in the sought-after Edgehill Drive community of Barrie. Offering approximately 1,500 square feet of thoughtfully designed living space, this turn-key home combines modern finishes with comfort, functionality, and a serene outdoor setting. Step inside to discover a bright and stylish interior, highlighted by extensive upgrades completed in 2024. The modern eat-in kitchen is the heart of the home, featuring sleek finishes, including brand new Stainless Steel Appliances, Quartz Countertops, a beautiful Backsplash, Soft Close Cabinetry, and Under Counter Lighting. The three bathrooms in the home have been fully renovated, offering a cohesive, modern aesthetic throughout. New flooring throughout the home adds warmth and continuity across all levels, creating a truly move-in-ready experience. The three bedrooms are terrific sizes, with your Primary featuring a 3-piece semi ensuite bathroom and walk-in closet. Enjoy peace of mind knowing the major systems and components have been well maintained and updated, including a new front door, garage door with opener, and patio doors leading to the backyard. The tranquil rear yard is a true retreat-ideal for bird lovers, morning coffee, or unwinding after a long day, with a private and calming atmosphere rarely found in townhome living. Additional updates include a new sump pump (2024), rented hot water tank and furnace (2024/2025), roof (2018), and air conditioning (2018), offering both efficiency and reliability for years to come. Perfectly situated in a convenient and family-friendly neighborhood, this home is close to parks, schools, shopping, dining, and everyday amenities, with easy access to transit and commuter routes. Whether you're a first-time buyer, growing family, or savvy investor, this fully upgraded Edgehill Drive townhome delivers exceptional value, comfort, and lifestyle. Move in, unpack, and enjoy - this is one you won't want to miss. (id:50976)
3 Bedroom
3 Bathroom
1,100 - 1,500 ft2
Century 21 B.j. Roth Realty Ltd.



