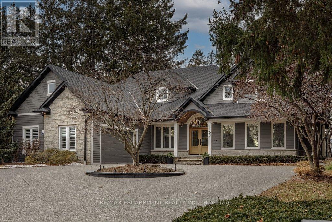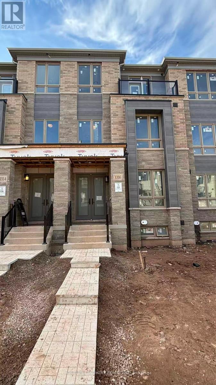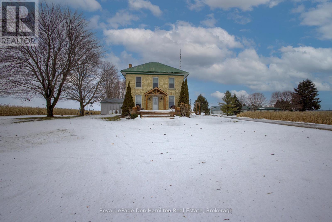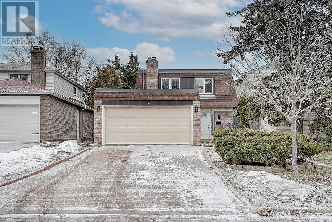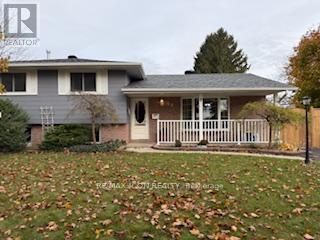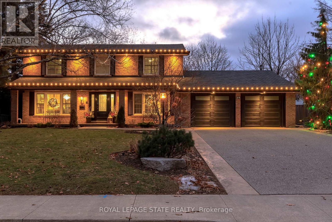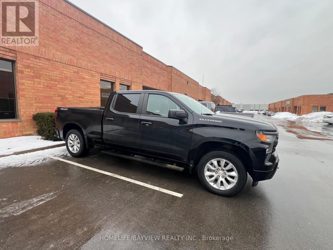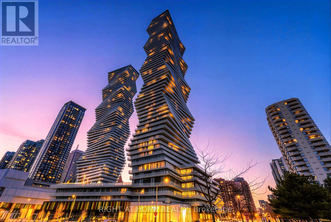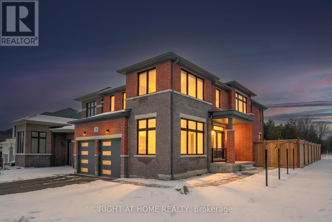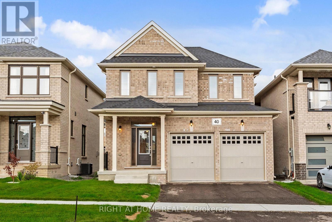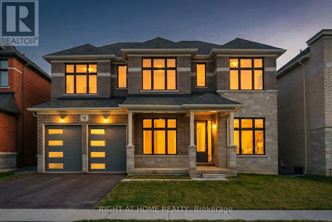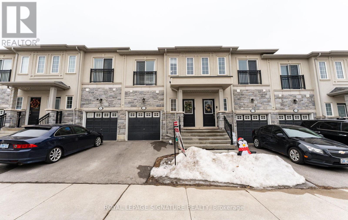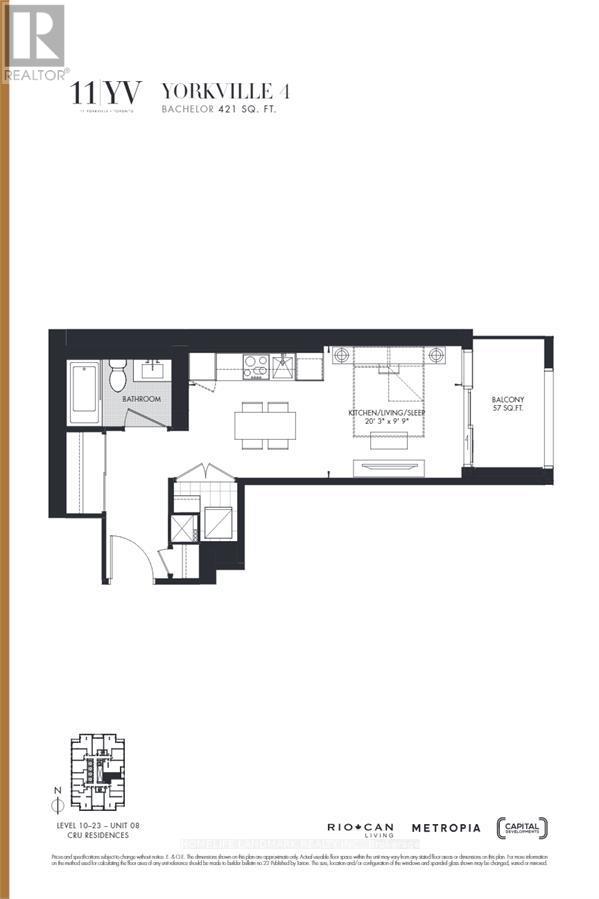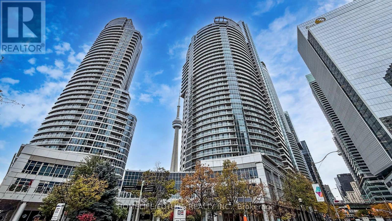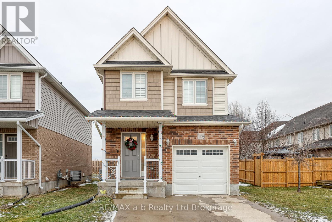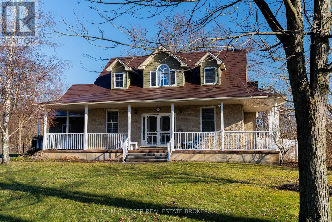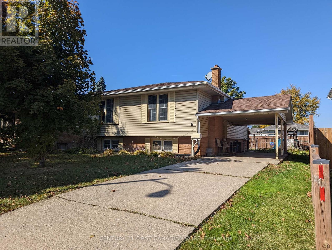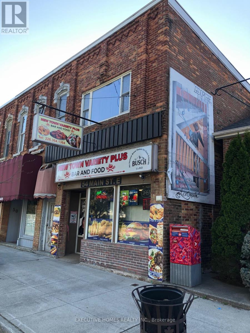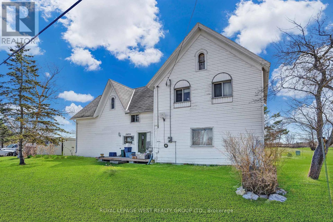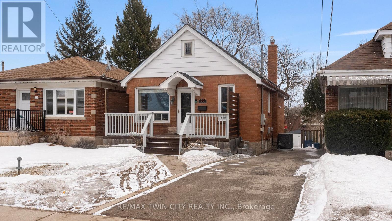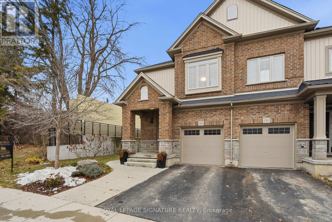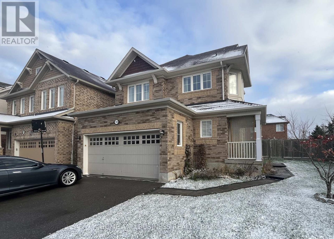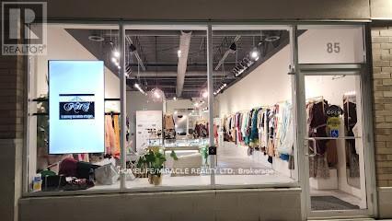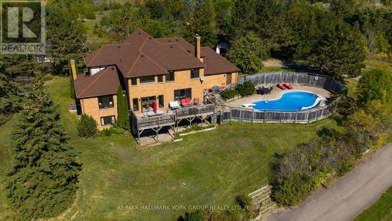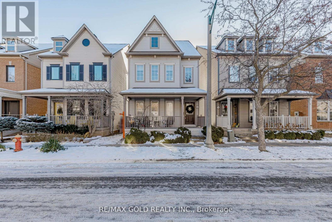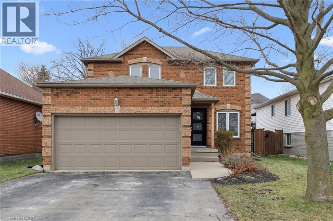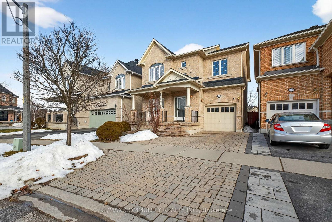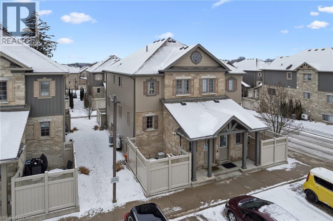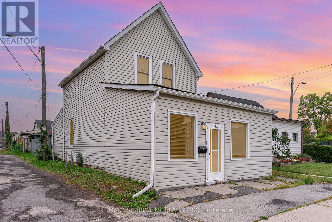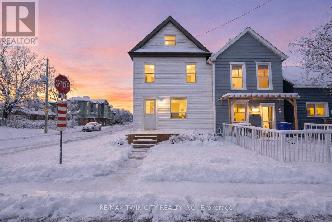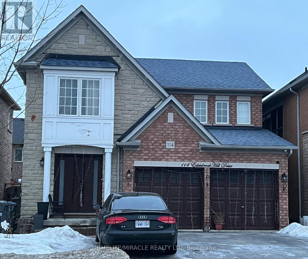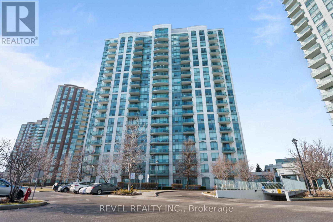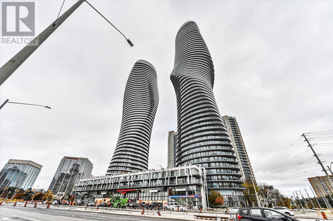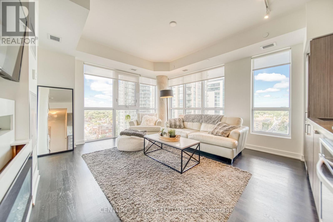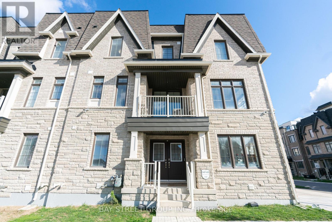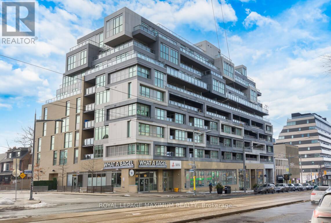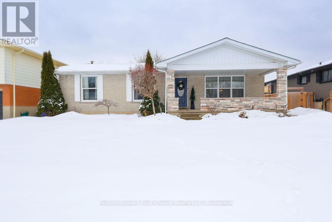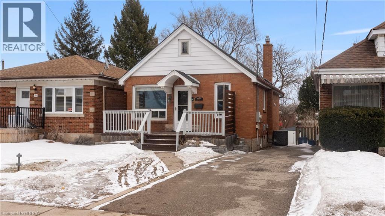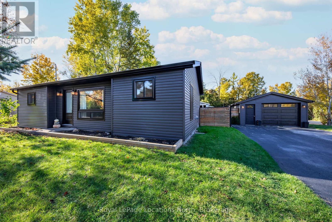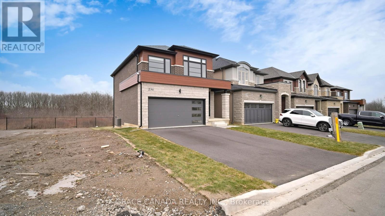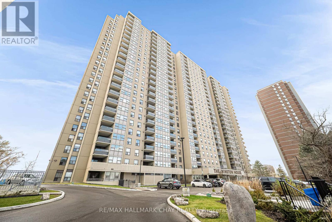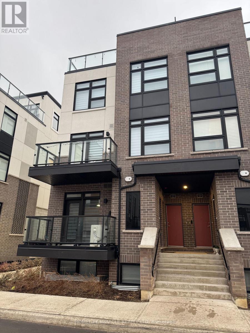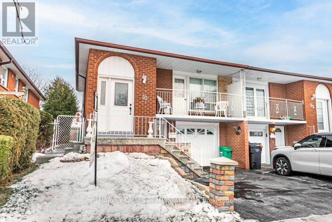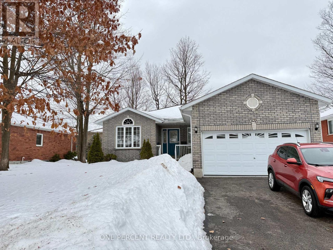5507 - 3883 Quartz Road
Mississauga, Ontario
Welcome to life on the 55th floor at the award-winning M City M2 tower. This beautiful 2 bedroom + media, 2 full bathrooms suite features a highly desirable south exposure, providing natural light throughout the day. The suite offers a total of 818 sq. ft. which includes 705 sq. ft. of interior living and a generous 113 sq. ft. balcony. 9-foot ceilings and a smart open-concept layout enhance the sense of space, giving the suite an airy, bright, and comfortable feel. The modern kitchen is finished with stainless steel appliances, quartz countertops and backsplash, and refined cabinetry, while still offering ample room for a dining table. It flows seamlessly into the spacious living area, where large windows capture clear, elevated views from the 55th floor. The primary bedroom features wall-to-wall windows, direct balcony access, and 3-piece ensuite bathroom. The second bedroom is also a good size, along with another 4-piece bathroom. The well-thought-out layout also includes a dedicated media space, ideal for a home office or study area. Enjoy state-of-the-art building amenities such as: outdoor saltwater pool, lounge, yoga studio, fitness centre, steam room, splash pad, skating rink, children play area, and more. This is an unbeatable walkable location just steps to: Square One Mall, GO Transit, Celebration Square, parks, T&T Supermarket, groceries, restaurants, Sheridan College, Living Arts Centre, movie theatre, future LRT, schools, YMCA, library, and so much more! Included: 1 parking, 1 locker, internet, and a smart home monitoring system. (id:50976)
2 Bedroom
2 Bathroom
700 - 799 ft2
Right At Home Realty



