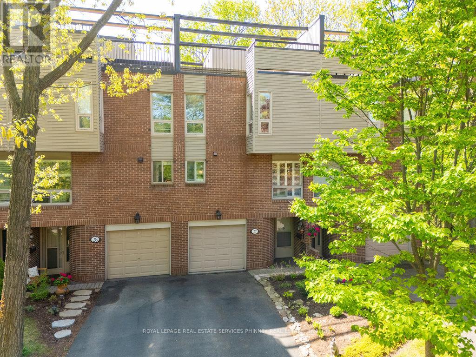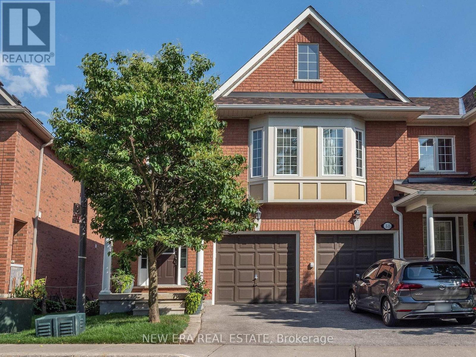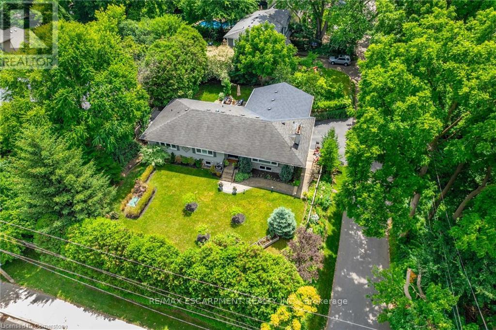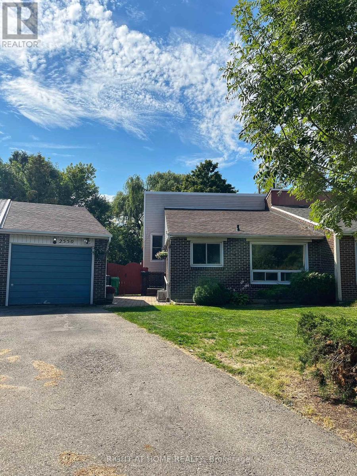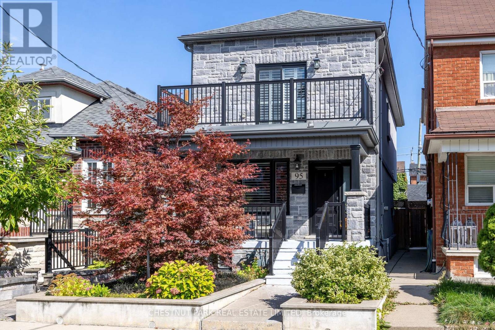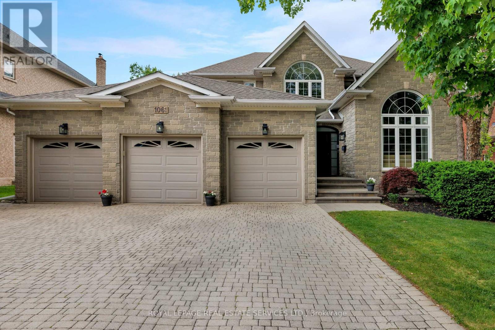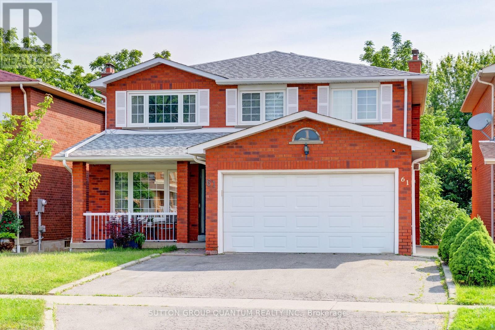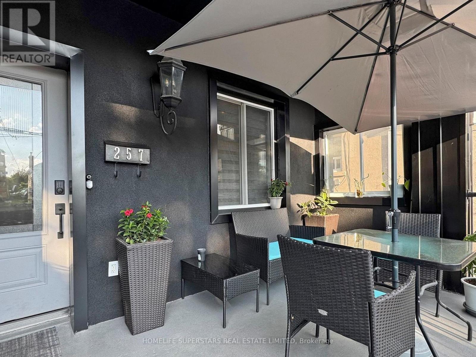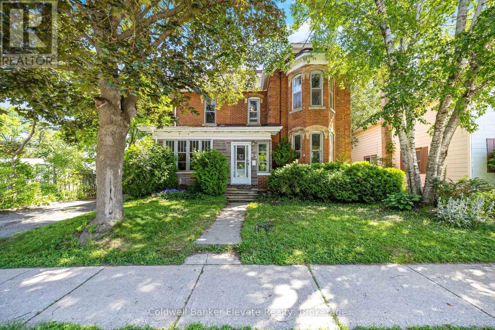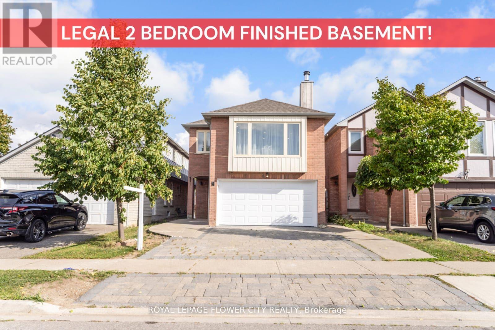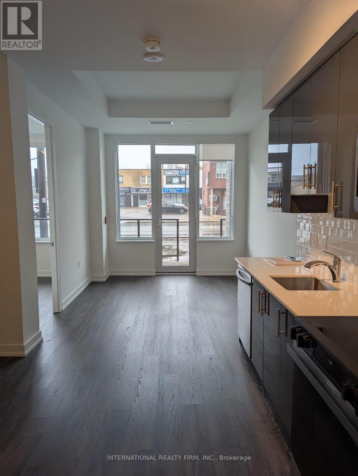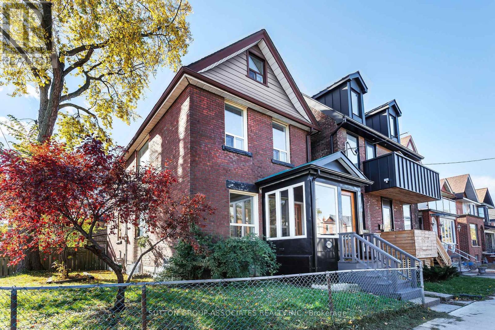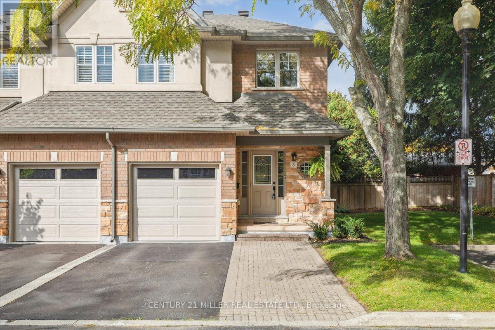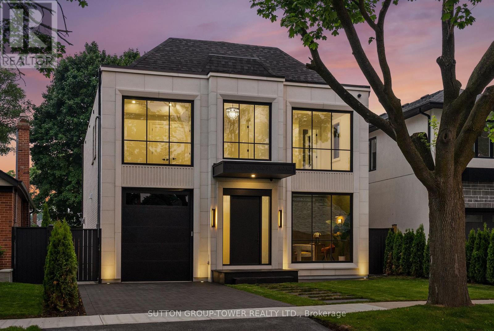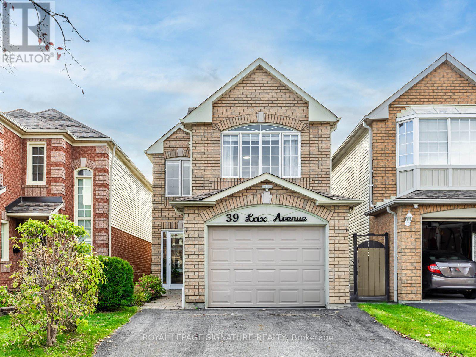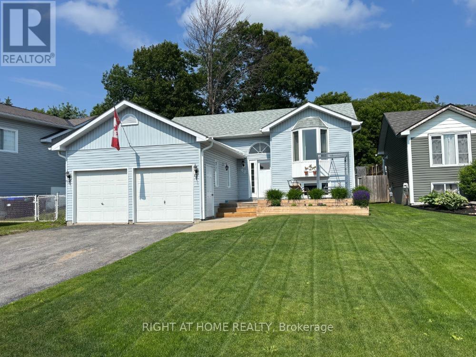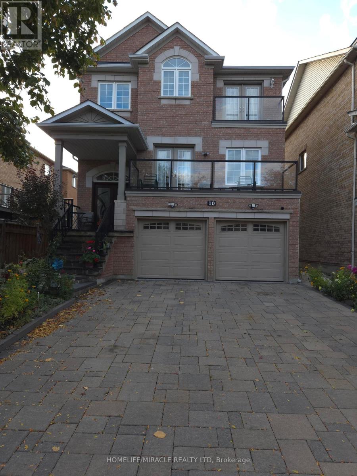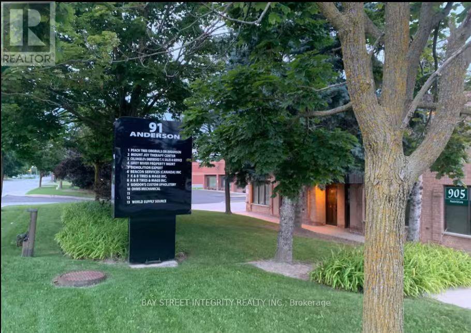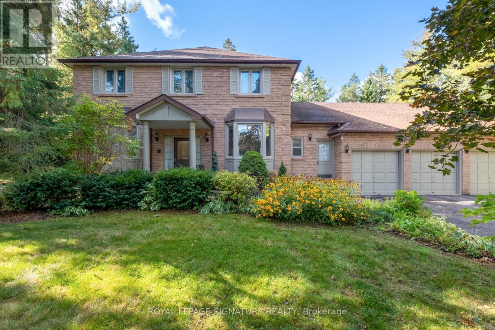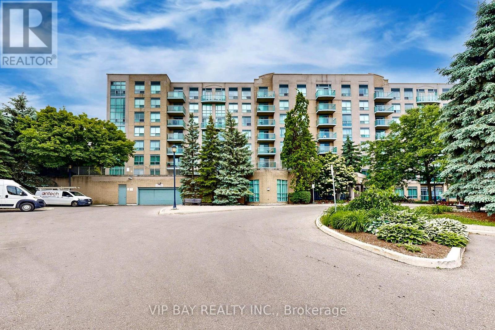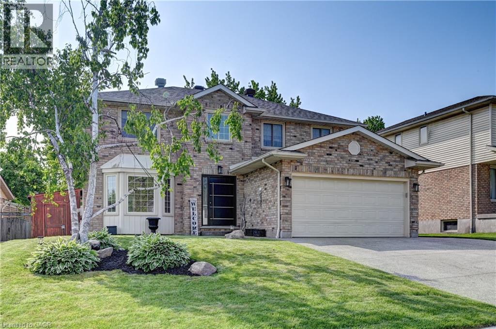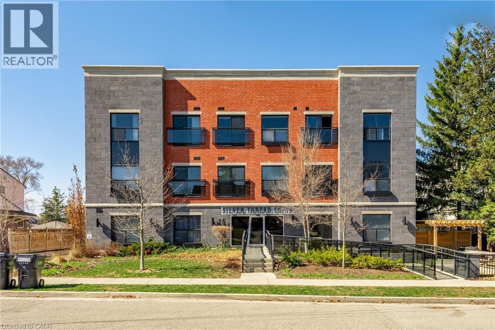4 Ruth Court
Whitchurch-Stouffville, Ontario
Tucked away in one of Whitchurch-Stouffville's most desirable enclaves, 4 Ruth Court is an impeccably maintained custom-built homeset on a private, mature tree-lined lot (158 ft 155 ft). This four-bedroom, four-bathroom residence offers timeless character and arare sense of space, featuring oak hardwood floors, a three-car garage, and a large private driveway.The main level showcases a bright family room with a wood-burning fireplace overlooking the lush backyard, a kitchen and breakfast area with walkout to an expansive deck, and a main-floor laundry room with direct garage access. The primary suite includes a walk-in closet,ensuite bath, and a sunroom retreat, while the finished basement-complete with a second kitchen, recreation room, and fireplace-adds versatility for extended family or guests. Lovingly preserved in its original condition, the home is ready for a new owner's personal touch to modernize and make it their own.Perfectly positioned where country charm meets city convenience, 4Ruth Court enjoys quick access to Main Street's shops, cafés, and community amenities, with nature escapes and golf just minutes away.Commuters benefit from the Stouffville GO Station and York Region Transit, while families appreciate top-rated local schools including Whitchurch Highlands PS, Stouffville District SS, St. Mark CES, andSt. Brother André CHS.Nearby attractions such as the Latcham Art Centre, Lebovic Centre for Arts & Entertainment, Bruce's Mill Conservation Area, Royal Stouffville Golf Club, and Musselman Lake highlight the area's active,family-friendly lifestyle. Local churches, parks, and boutique dining spots like Reesor's Market & Bakery, Metro, and Longo's complete this exceptional community.(See attached floor plans for full layout.) (id:50976)
4 Bedroom
4 Bathroom
2,500 - 3,000 ft2
Royal LePage Signature Realty



