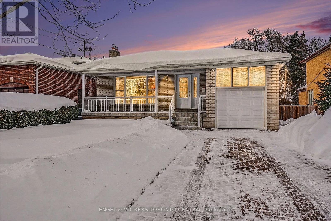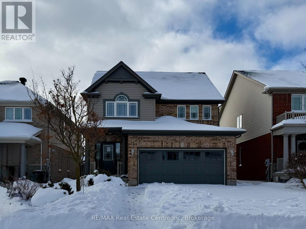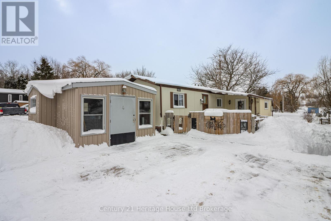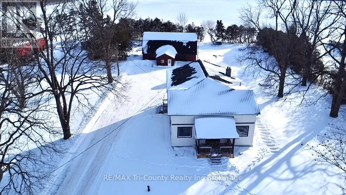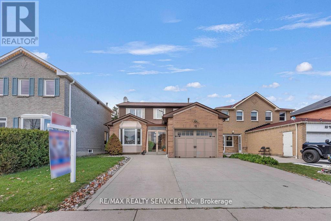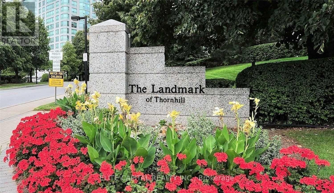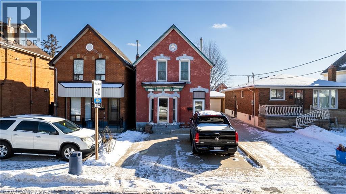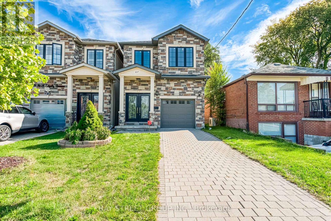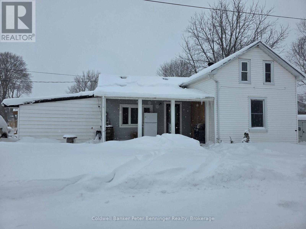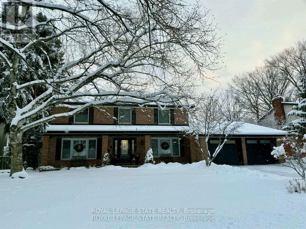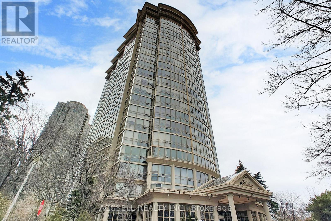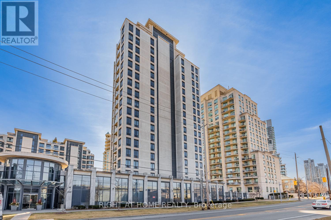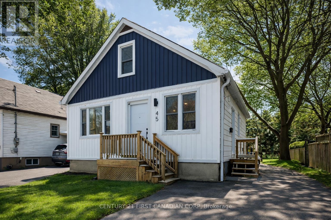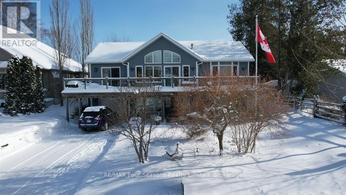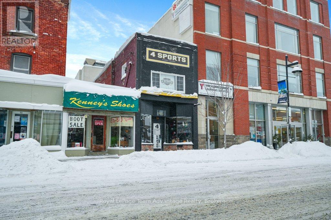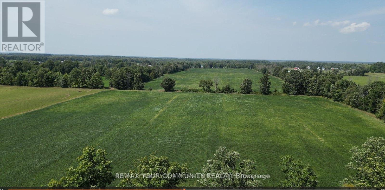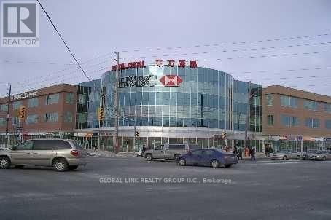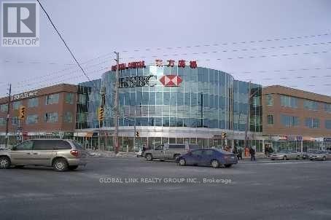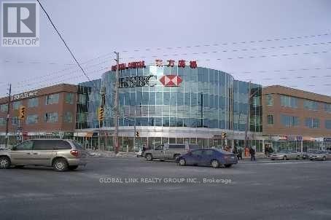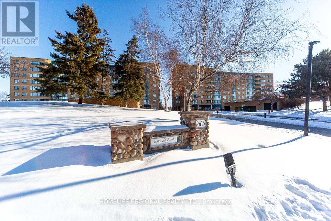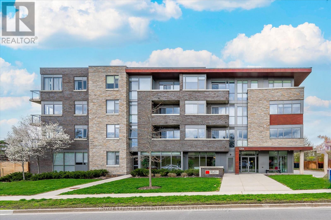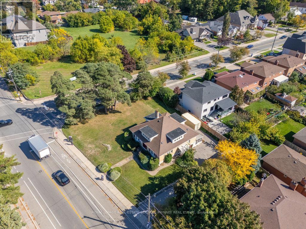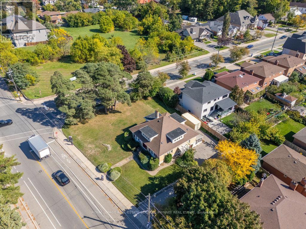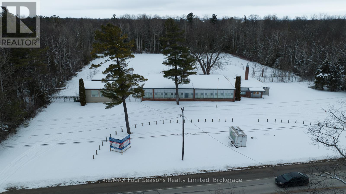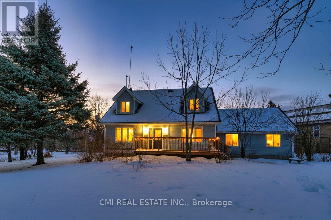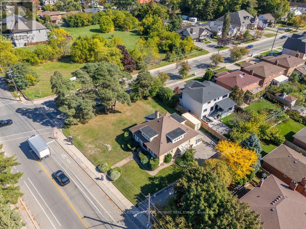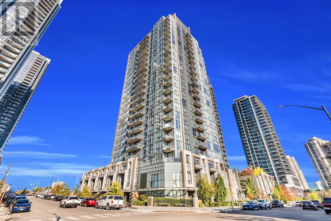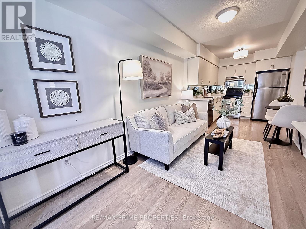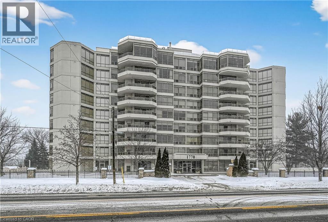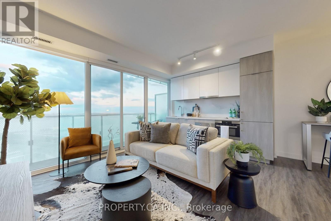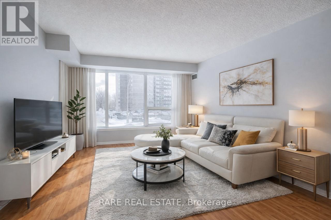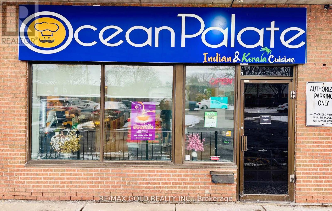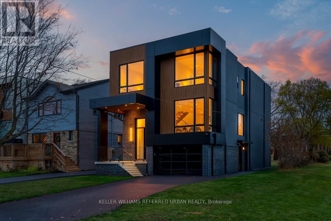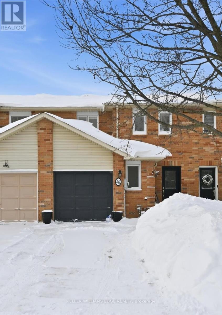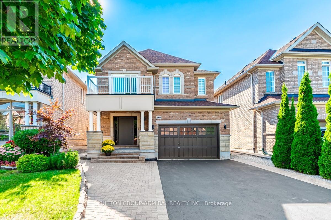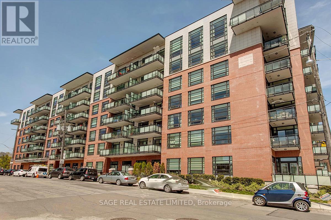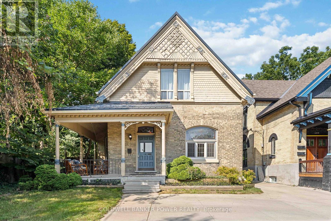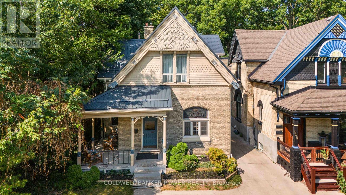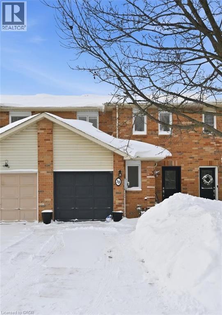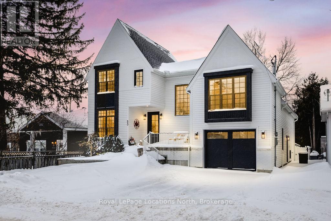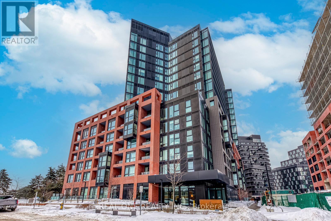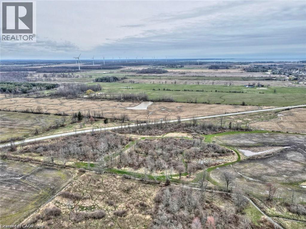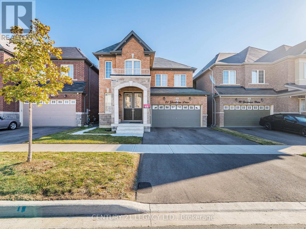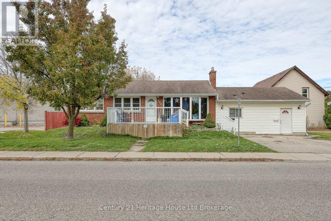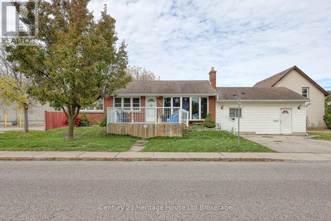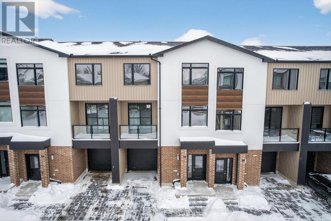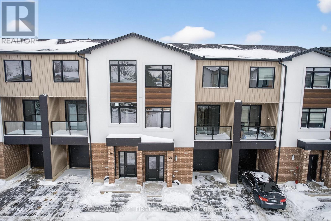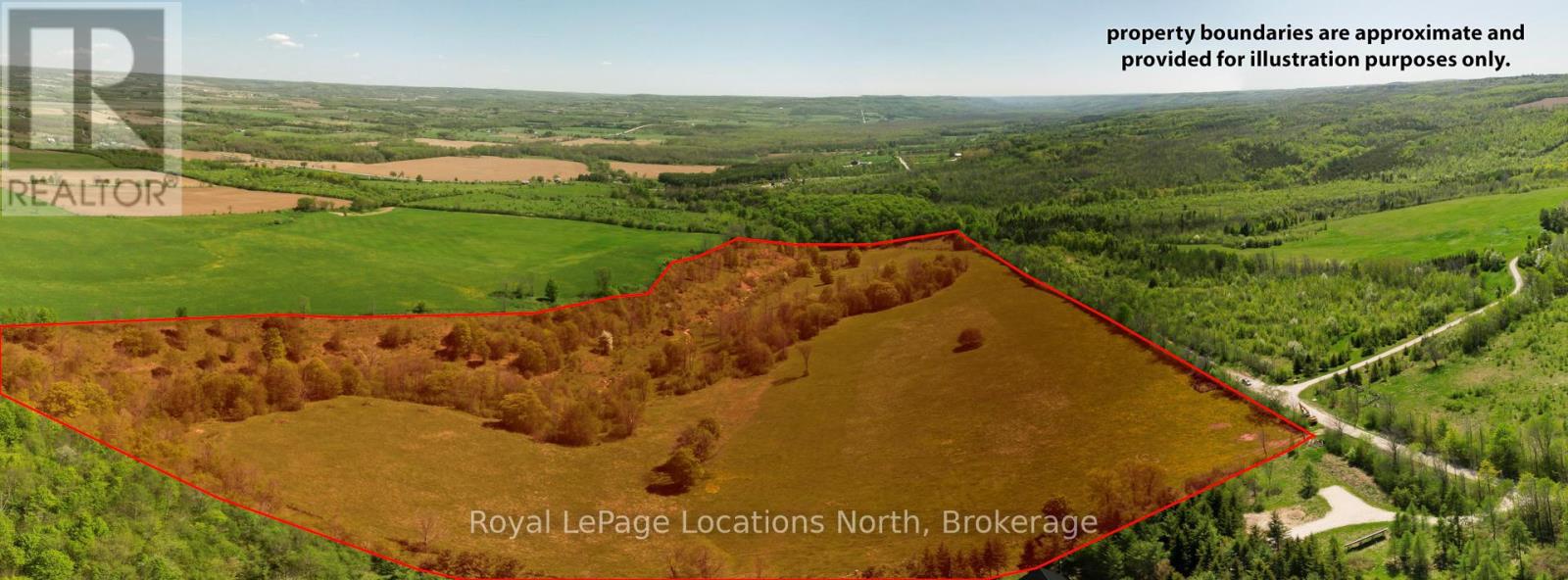44 - 2265 Bur Oak Avenue
Markham, Ontario
Meet your new favourite one-bedroom - small in size, big on personality. This bright and beautifully finished condo offers the perfect blend of smart design, effortless style, and everyday comfort. Ideal for first-time buyers, savvy investors, or down-sizers, this well-designed space proves that great things truly come in thoughtful packages. Located in the sought-after, Daniels-built community of Greensborough, enjoy condo living with a welcoming, residential feel. Tree-lined streets, walkable parks, and a family-friendly atmosphere create a neighbourhood that feels more boutique than typical condo living, allowing you to enjoy low-maintenance convenience without sacrificing charm. Enter through your own private, gated terrace - a rare outdoor retreat perfect for morning coffee, evening relaxation, weekend brunches, or casual entertaining. This space feels like a true extension of your living area. Inside, the open-concept layout is bright, airy, and designed for real life, making everyday living and hosting equally comfortable. The kitchen is crisp and functional, featuring quartz countertops, generous cabinetry, and ample prep space. The modern four-piece bathroom offers sleek finishes, a quartz vanity, and upgraded lighting. The bedroom comfortably accommodates a queen-sized bed and includes mirrored double closets with built-in organizers for efficient storage. Nine-foot ceilings and wide-plank laminate flooring throughout enhance the sense of space and sophistication rarely found in a one-bedroom layout. Conveniently located just east of Markham Road, minutes to groceries, cafés, restaurants, parks, and everyday essentials, with Mount Joy GO Station a short walk or bike ride away for easy commuting. Stylish, practical, and inviting, this condo delivers lifestyle, comfort, and value in one exceptional offering. (id:50976)
1 Bedroom
1 Bathroom
0 - 499 ft2
RE/MAX Prime Properties



