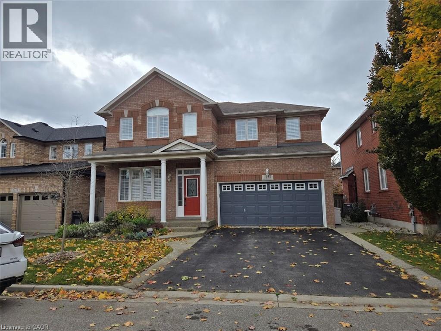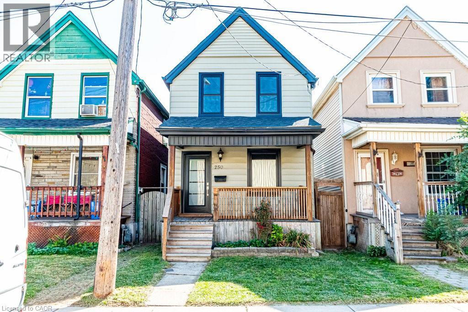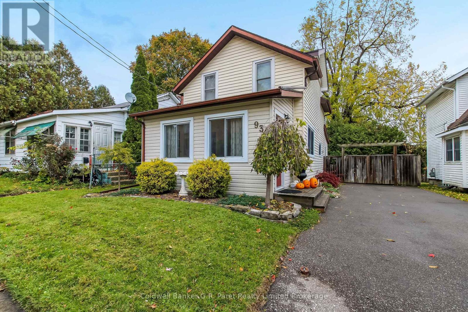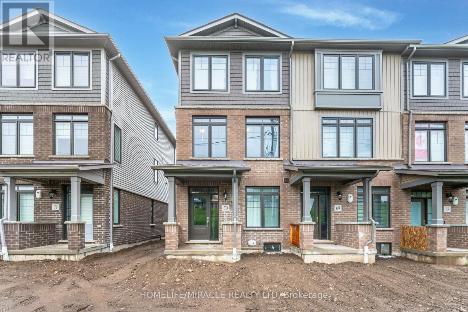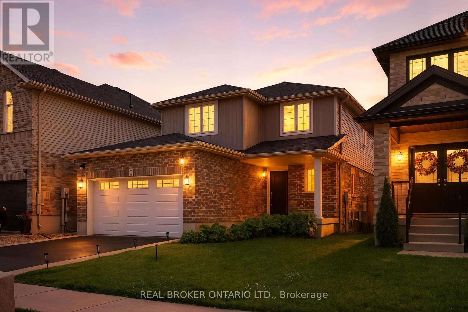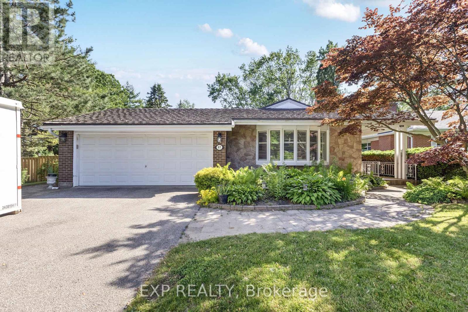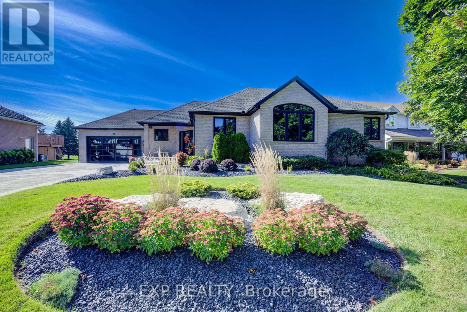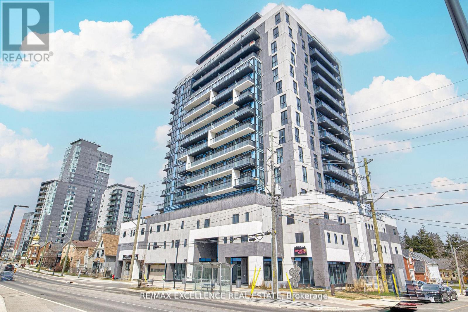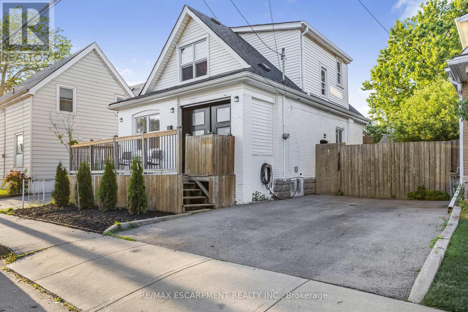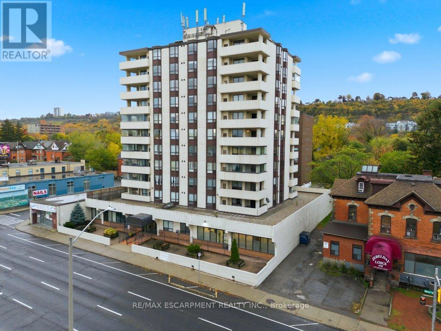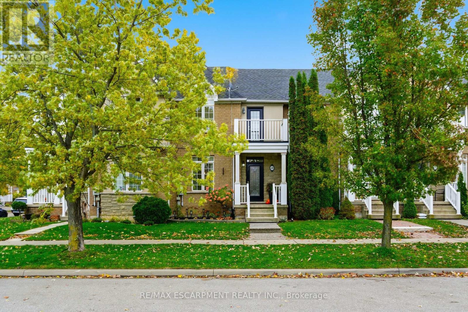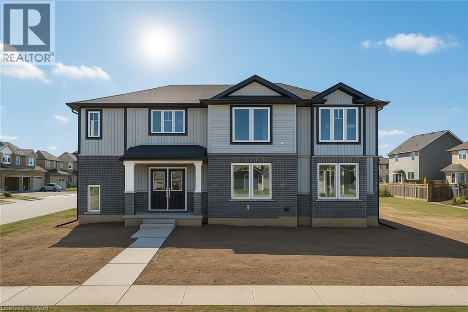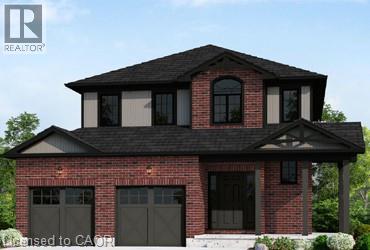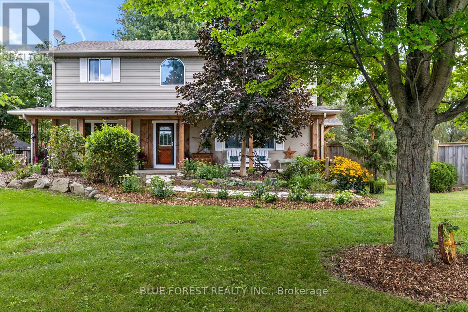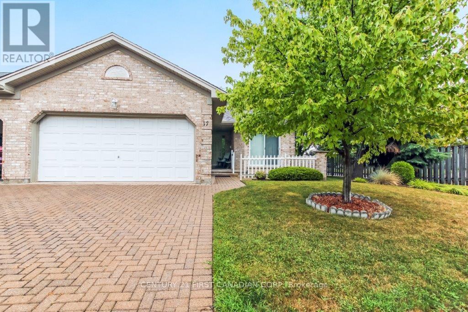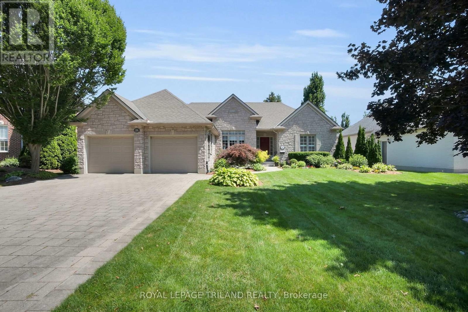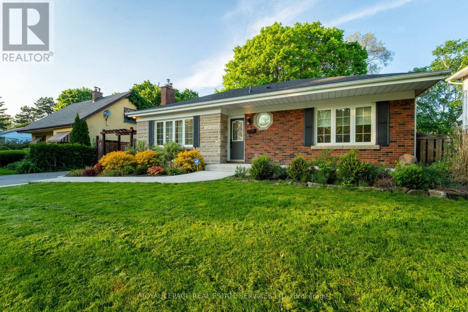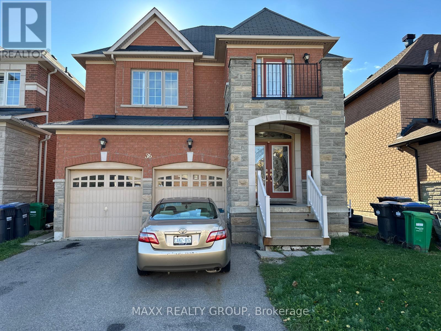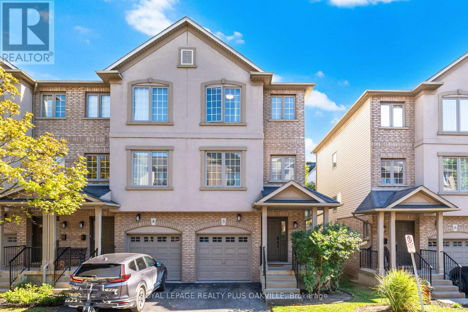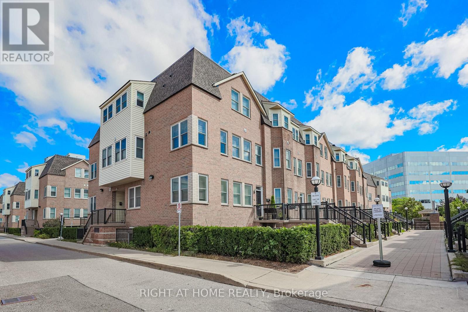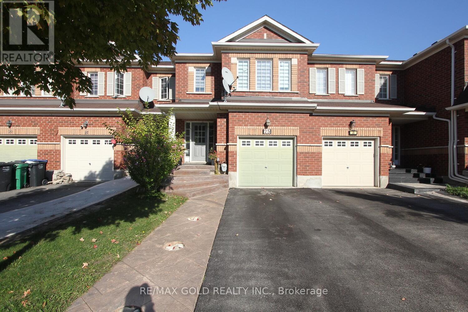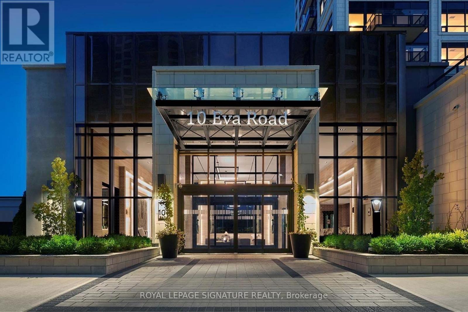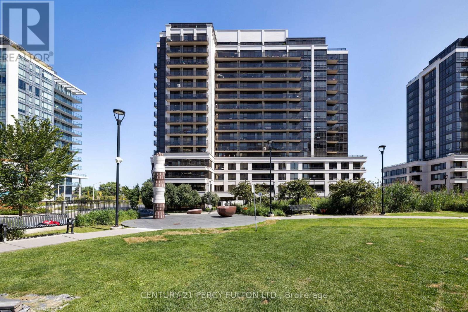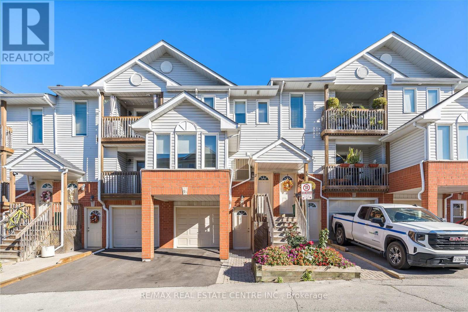28 Musselman Crescent
Woolwich, Ontario
Welcome to 28 Musselman Crescent. Nestled on a peaceful crescent in the charming village of Conestogo, this stunning all-brick bungalow blends luxury, functionality, and serene country living. With 3 bedrooms, 3 bathrooms, and nearly 4,875 total square feet of finished living space, this home is a true showstopper inside and out. The professionally landscaped gardens, driveway with parking for 6, and a heated 2-car garage lead to the welcoming front entrance. Step inside to an inviting open-concept layout with hardwood floors, pot lights, and large windows that fill the home with natural light. The living room features a cozy gas fireplace and windows looking out to the backyard oasis, creating a seamless indoor-outdoor flow. The chef's kitchen boasts stainless steel appliances, quartz countertops, tiled backsplash, large pantry, and breakfast bar, connecting to the dining area with floor-to-ceiling windows and walkout to the patio. The main floor includes three spacious bedrooms. The primary suite offers two walk-in closets and a spa-like ensuite with heated floor and custom tiled shower. A 4-piece main bathroom and large laundry/mudroom with heated tiled flooring complete the level. The finished basement provides exceptional additional living space with an oversized rec room featuring 8+ foot ceilings, a wood-burning fireplace and stone-accented wet bar, a 3-piece bathroom, and abundant storage. Your private backyard oasis boasts an in-ground pool with a waterfall feature and a cabana featuring a water closet and poolside bar. Imagine starting your day with coffee or winding down with stunning sunset views looking onto tranquil farmers' fields with no rear neighbors, a perfect blend of privacy and tranquility. This home offers rural peace while being minutes from Elmira, Waterloo, and St. Jacobs. Close to trails, schools, markets, and all amenities, this property captures the best of both worlds. (id:50976)
3 Bedroom
3 Bathroom
2,000 - 2,500 ft2
Exp Realty



