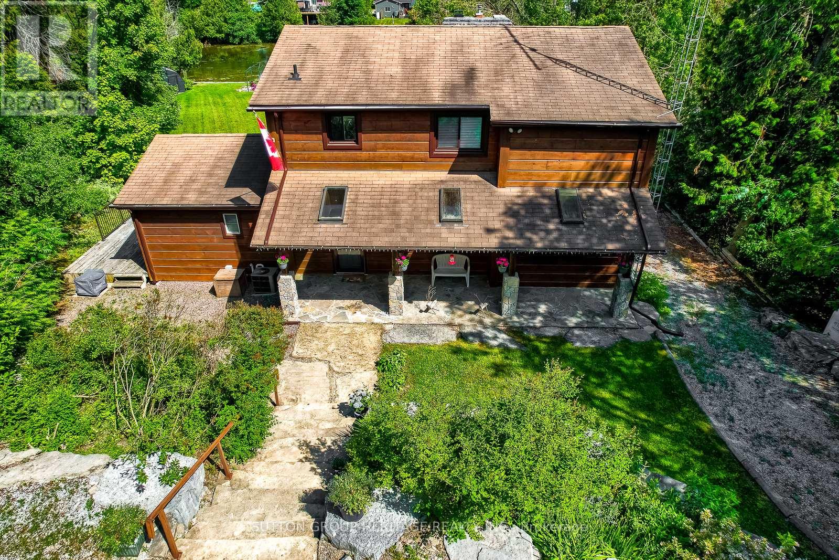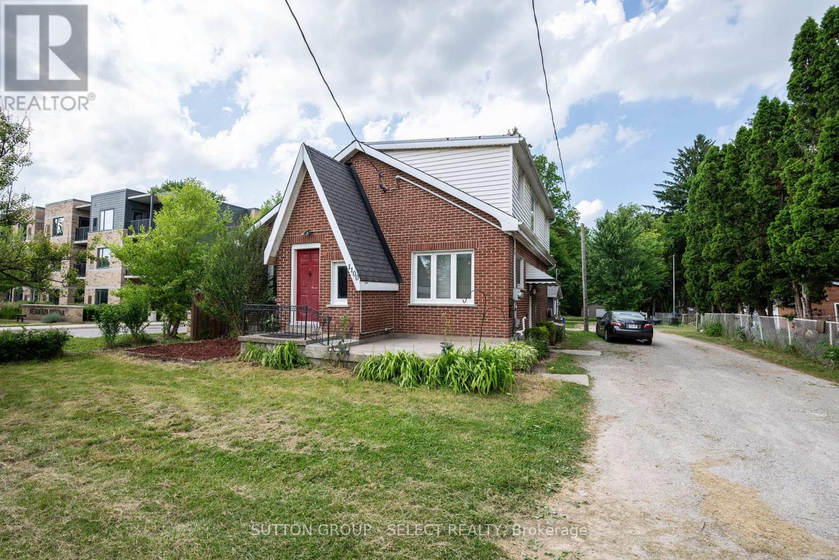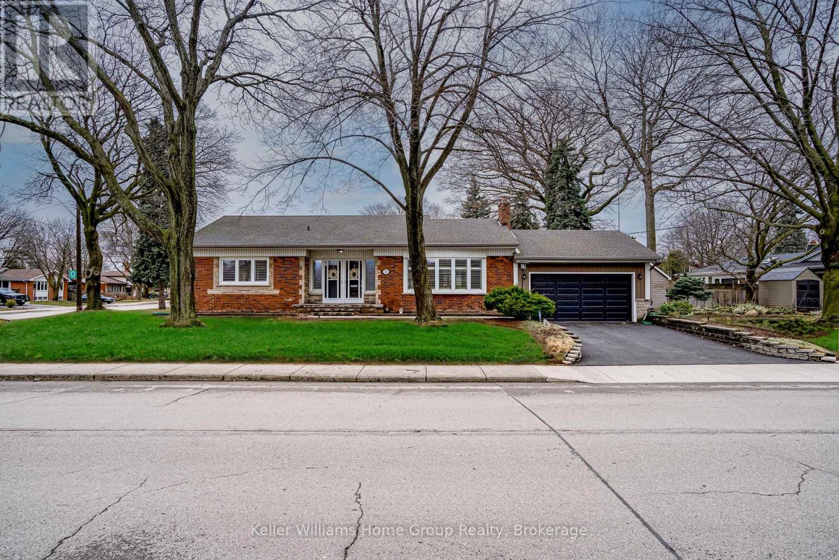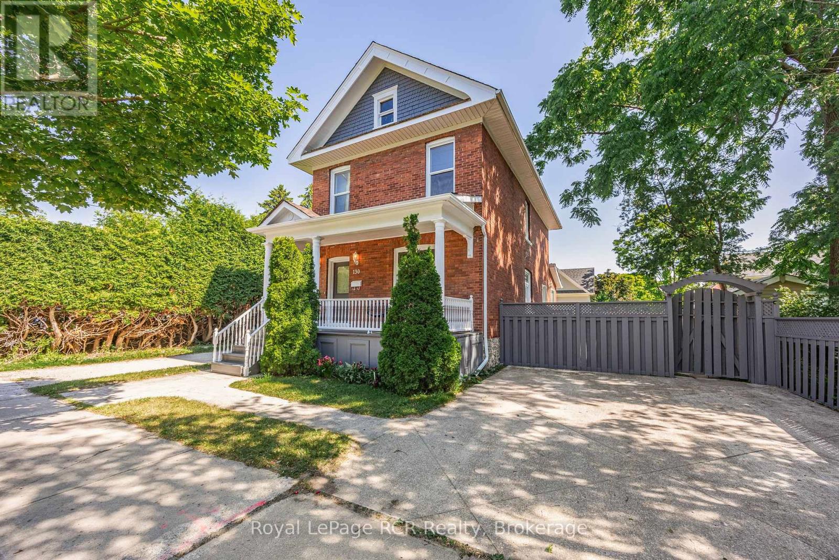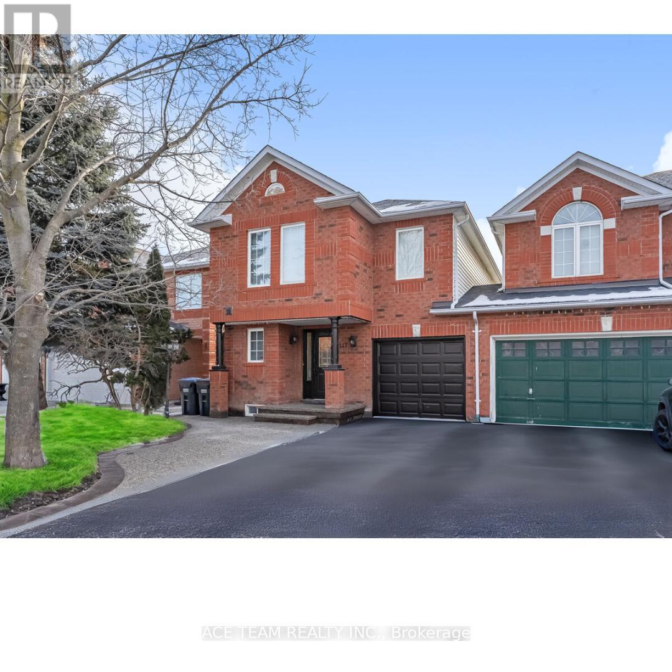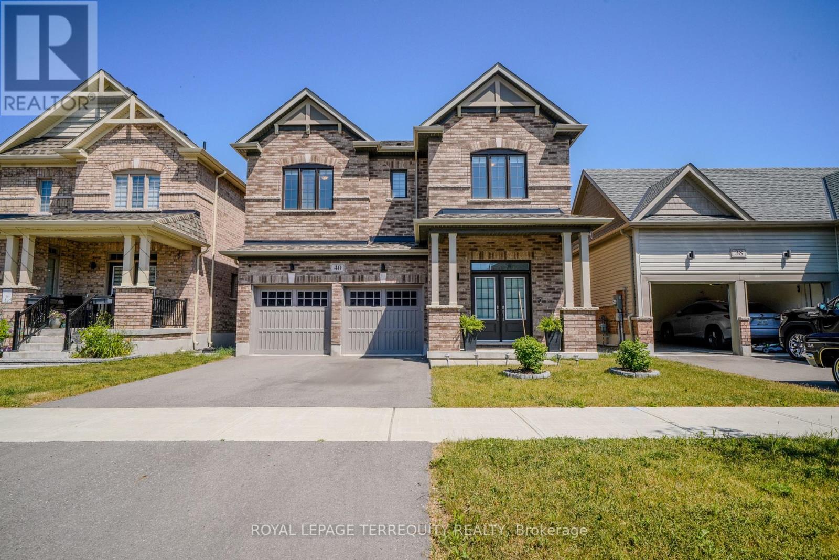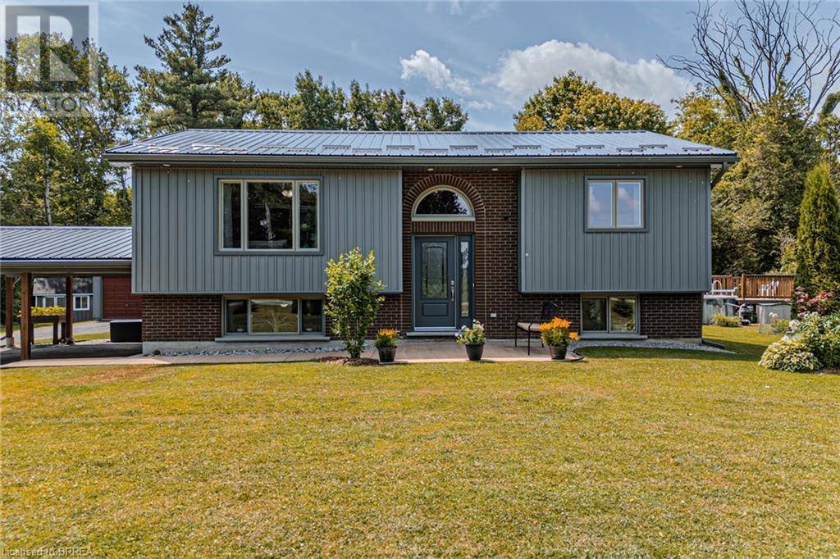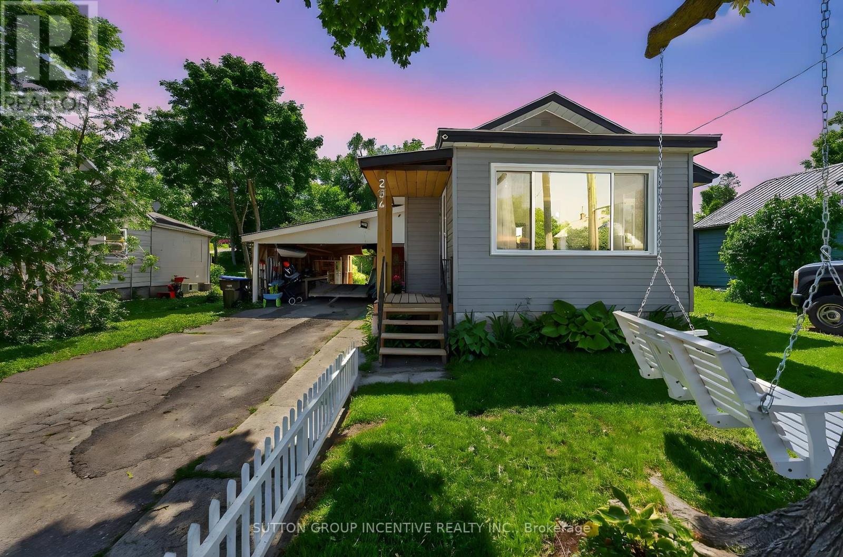50 Edgewood Avenue
Hamilton, Ontario
Welcome to this absolutely charming and meticulously updated* brick bungalow, perfectly situated in the coveted Sherwood neighbourhood on Hamilton Mountain. Ideal for down-sizers, retirees, or anyone seeking convenient one-floor living, this home offers 3+bedrooms, 2 full bathrooms, laundry on each level and a timeless blend of elegance and modern comfort. The main floor features a bright and inviting living room with a cozy fireplace, a large bay window, and California shutters. A stylish mix of hardwood and luxury laminate flooring flows throughout the home, complementing the thoughtfully updated kitchen and bathrooms. The bright lower level offers excellent in-law suite potential with a separate entrance, oversized living space, full bath, a gym/bedroom, and a kitchenette, ideal for extended family or additional income. Enjoy the convenience of an attached double car garage (2019), new driveway (2019) and a professionally landscaped, low-maintenance yard with perennials. Located just steps from parks, schools, transit, and the Kenilworth access, this home offers the perfect combination of comfort, style, and location. A rare opportunity to own a freshly painted turn-key bungalow in one of Hamilton Mountains most desirable communities! *Updates include furnace, pump and thermostat in 2024, new flooring in kitchen, basement and staircase in 2025, dishwasher 2024, roof 2013, gas fp in basement 2020. (id:50976)
4 Bedroom
2 Bathroom
1,100 - 1,500 ft2
Keller Williams Home Group Realty







