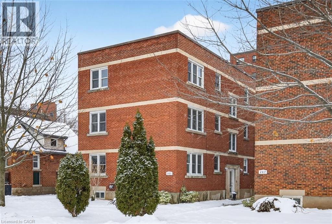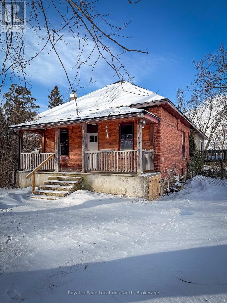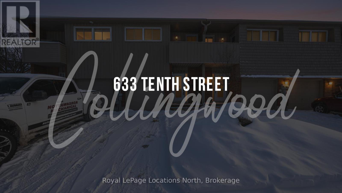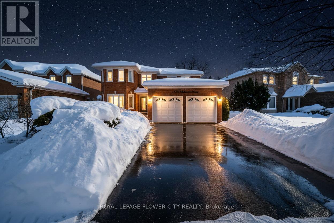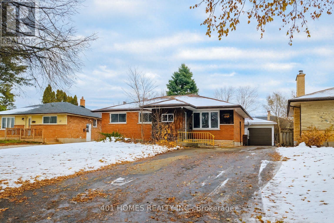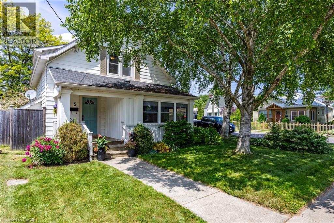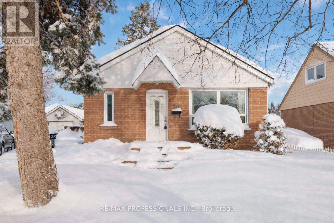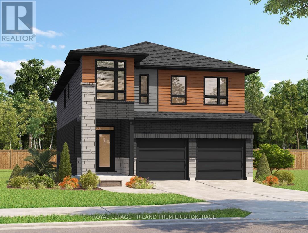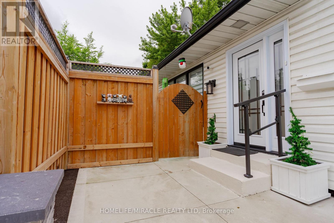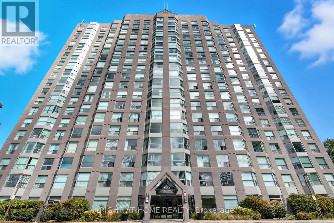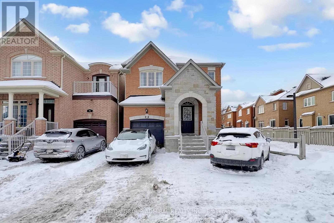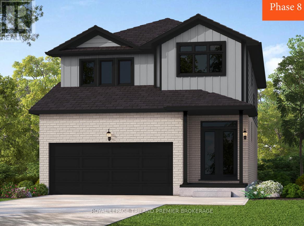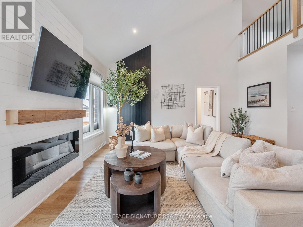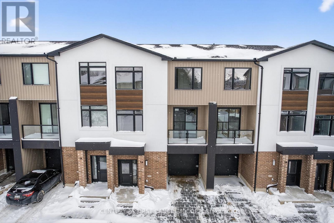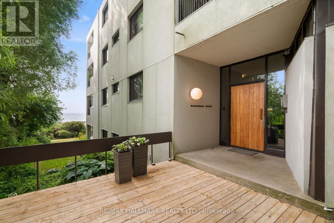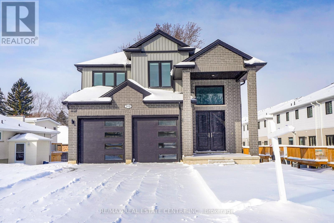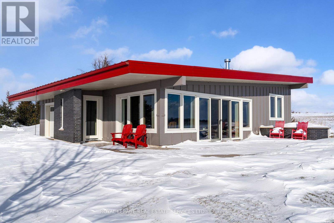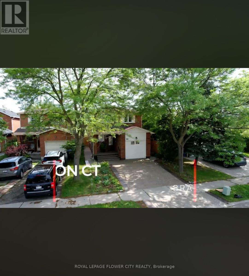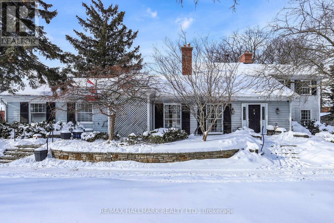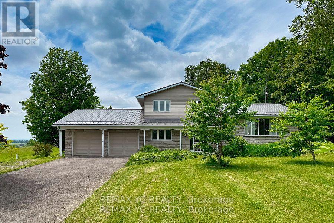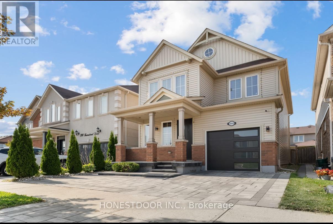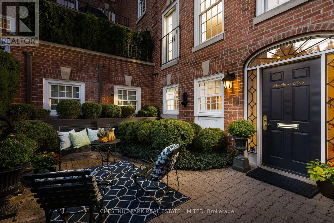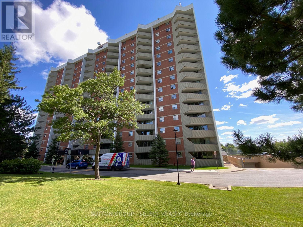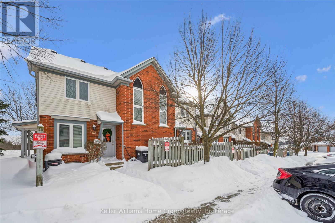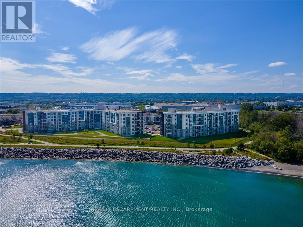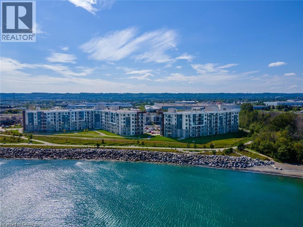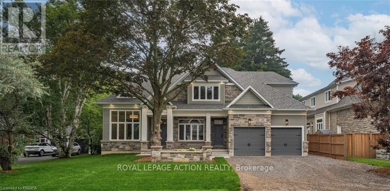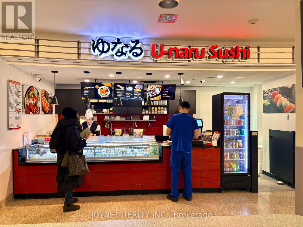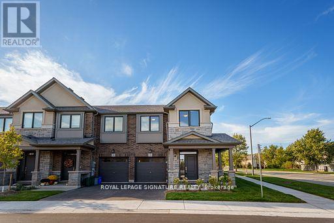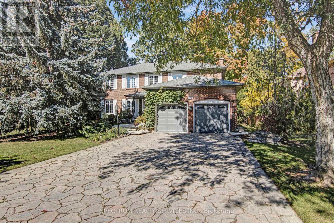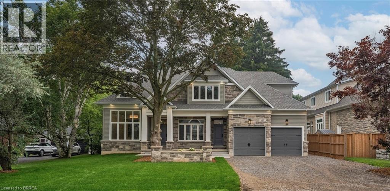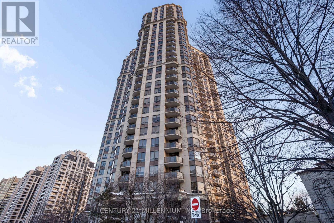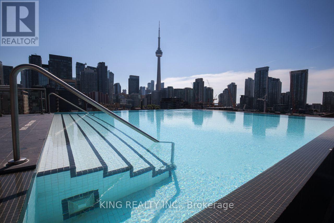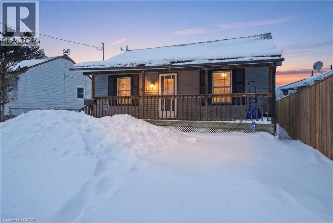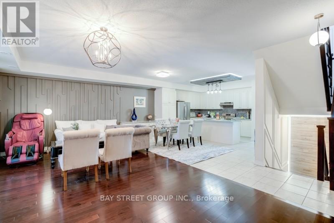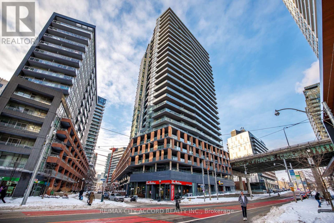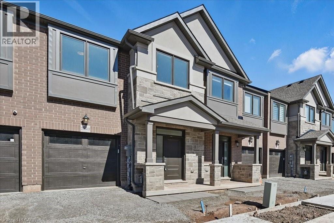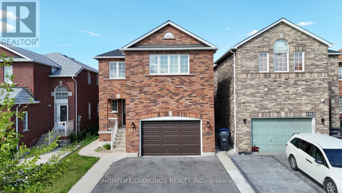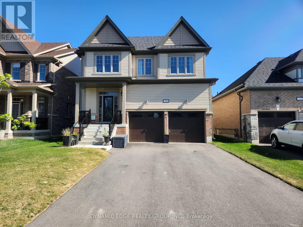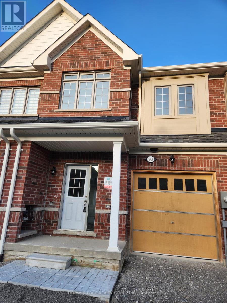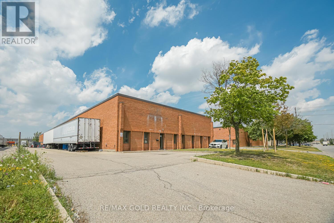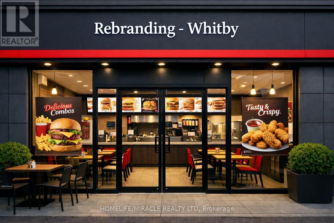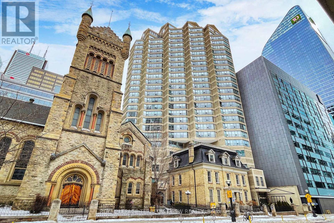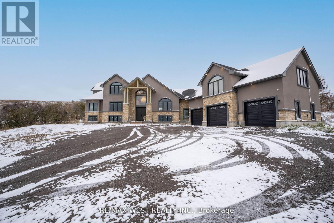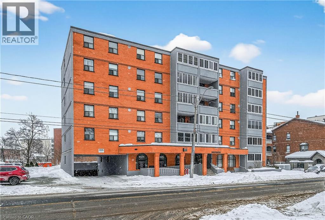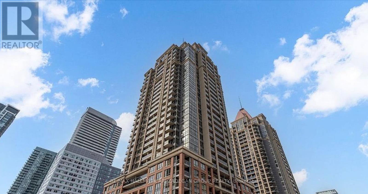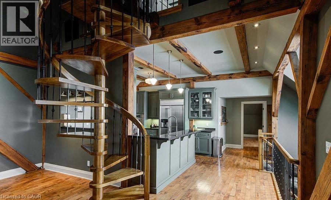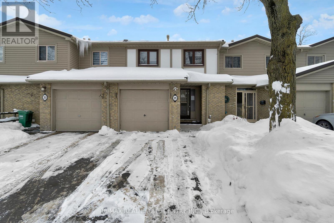121 Luzon Avenue
Markham, Ontario
Welcome to this luxury 3,492 sq.ft. ARISTA Baywood Model in prestigious Boxgrove Village, featuring a rare 890 sq.ft. ground-floor commercial flex space-ideal for retail, office, studio, medical, or professional use. The storefront faces Copper Creek Drive with large display windows and strong exposure. Enjoy exceptional parking with an attached 2-car garage plus a 4-car driveway (up to 6 total). The main level offers a bright open-concept great room with hardwood floors, elegant wall trims, and a statement staircase with wrought-iron pickets.The upgraded chef's kitchen features granite countertops, stainless steel appliances, mosaic backsplash, a large island, and a stylish breakfast area. This level also includes 2 full bedrooms, laundry room, and a walkout to a balcony features motorized retractable screens that keep out mosquitoes and snow, allowing you to enjoy fresh air year-round while maintaining complete privacy (you can see out, but others can't see in). The upper level includes a bright media loft with a designer wood-accent wall, two generous bedrooms. The primary suite offers a custom geometric feature wall, a walk-in closet, and a luxury 5 piece ensuite with double vanities, glass shower, and deep soaker tub. A standout highlight is the expansive third-floor rooftop terrace, providing private outdoor living ideal for entertaining, dining, gardening, children's play, or creating a custom rooftop lounge. A large outdoor storage shed is included. This property follows layout: Ground Floor - 890 sq.ft. commercial unit flex space, 2-car garage (plus 4-car driveway); Main Floor - Great room, kitchen, breakfast, bedroom, study/office, laundry, balcony; Upper Floor - Media loft, 2 large bedrooms, 2 full baths (incl. primary ensuite) and Oversized private terrace with storage shed. VTB may be considered for qualified buyers on a fast closing, terms to be negotiated. Furniture package available for purchase at buyer's option; pricing negotiable. (id:50976)
4 Bedroom
4 Bathroom
3,000 - 3,500 ft2
Bay Street Group Inc.



