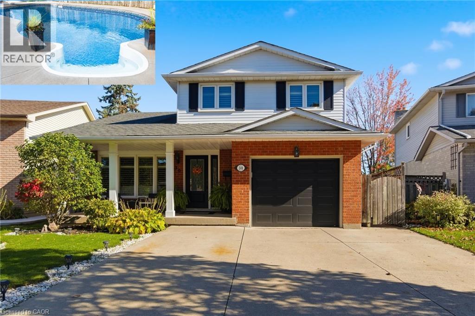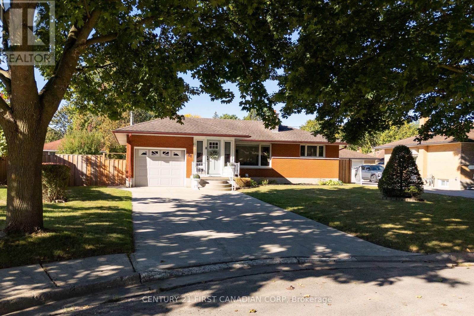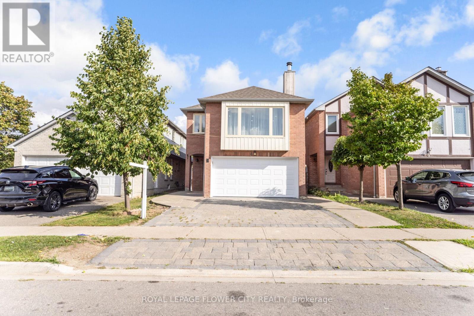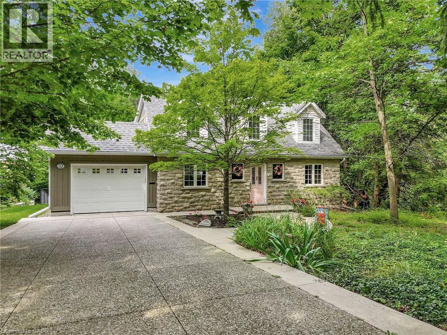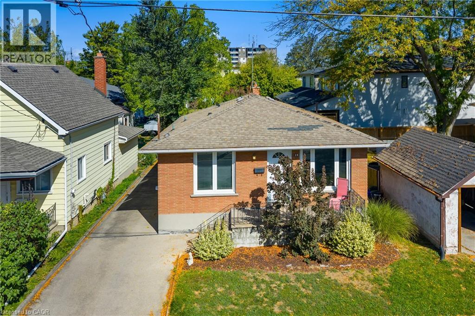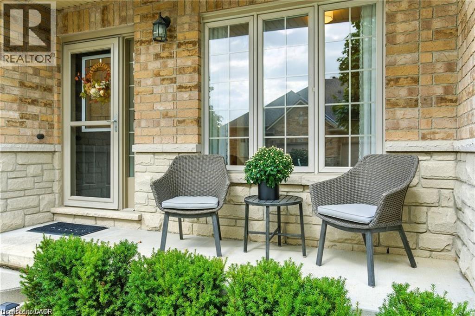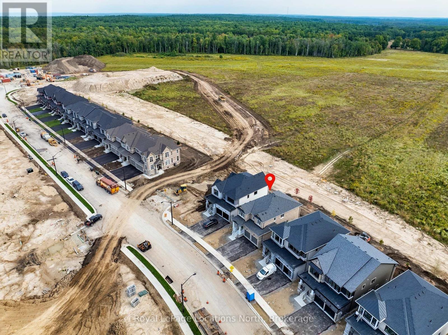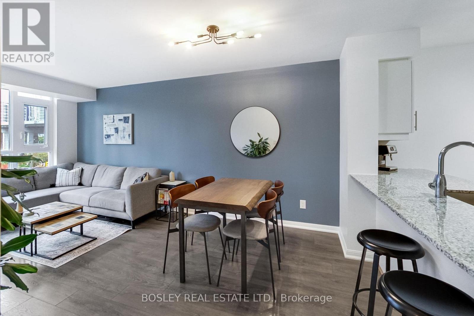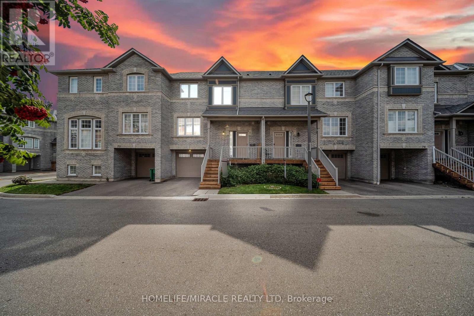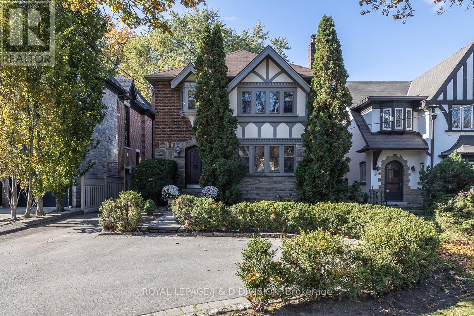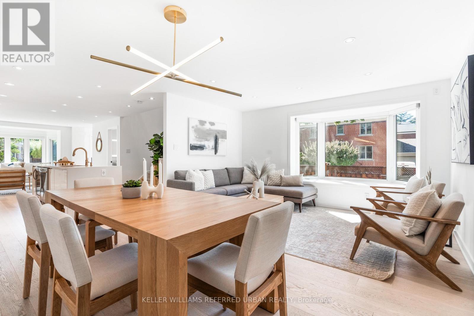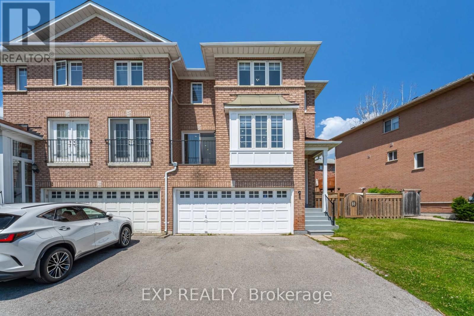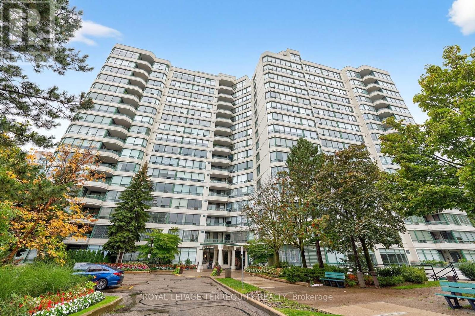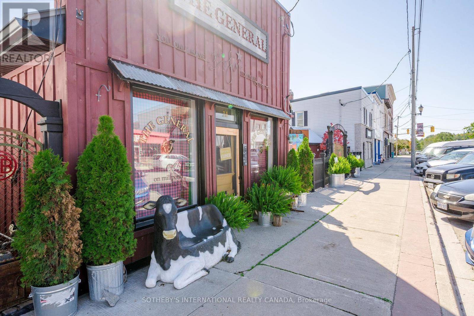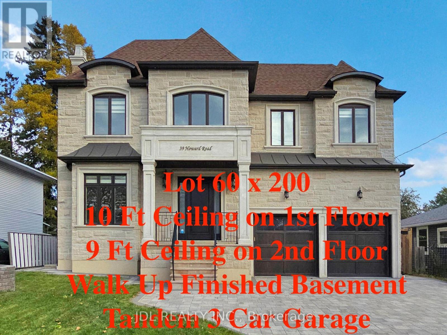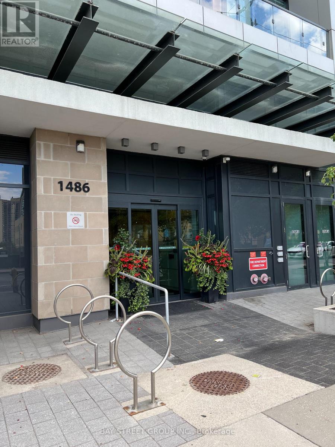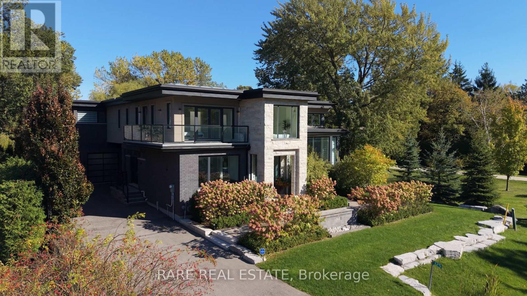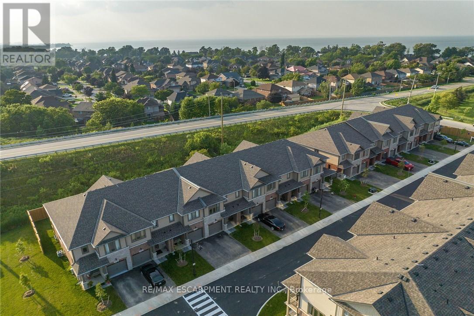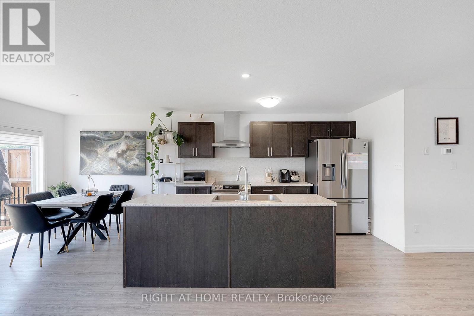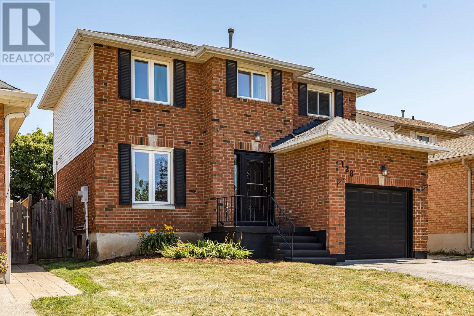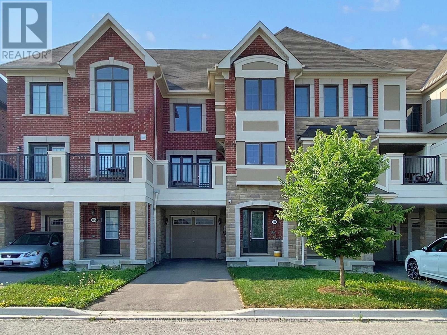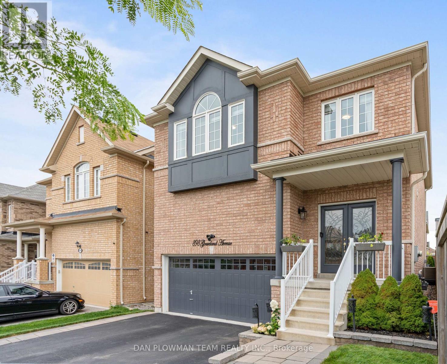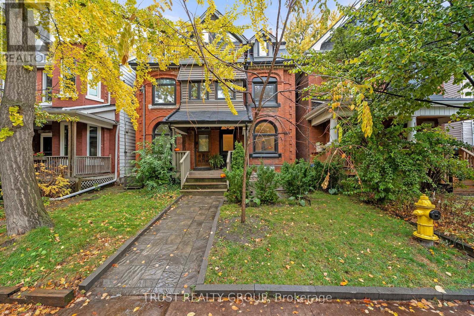931 Montgomery Drive
Ancaster, Ontario
Perched on the brow of the sought-after Ancaster Heights neighbourhood, and at the end of a quiet cul-de-sac, this one-of-a-kind home offers breathtaking views of the Niagara Escarpment, where you can hear the rush of Tiffany Falls from your own backyard. Set on a private 60 x 228 ft ravine lot with manicured landscaping and mature trees, and surrounded by custom-built estates, this 2,544 sq.ft. residence (plus finished walkout basement) blends nature, craftsmanship, and comfort. The heart of this open-concept main level features a custom solid-wood kitchen with quartz counters, breakfast bar, marble backsplash and restaurant-grade range hood, opening to a sunlit, vaulted shiplap ceiling family room with cork floors, dry-stone fireplace, and oak built-ins. Incredible views of the escarpment from the wall of windows, immerse you into nature! Step outside and hear the waterfalls from the Azek deck, which walks down to the fenced yard (property extends beyond the fence). The main-floor primary suite offers a walk-in closet and ensuite with double sinks and oversized shower. A bonus space connecting the home to the 1.5 car garage currently has access to the two piece powder room, and laundry, but could be a great second kitchen for overflow during hosting, an incredible mud room, or continue its current use as main floor storage/pantry! Two generous sized additional bedrooms, each with ample closet space, and a 4-pc bath complete the upper level. Plenty of storage in the walkout basement, which offers a wall of windows from the rec room with views of the forest, and a door to a covered patio. A 23 x 16 foot workshop has double doors to the rear yard as well. This home has received $50,000 of updates in the past four years, making an already immaculate home, move-in-ready! (id:50976)
3 Bedroom
3 Bathroom
2,544 ft2
Royal LePage Crown Realty Services
Royal LePage Crown Realty Services Inc.



