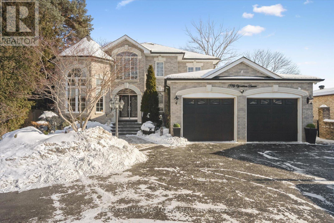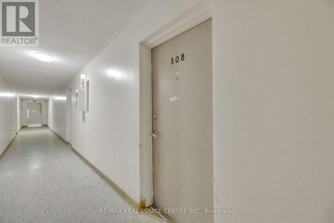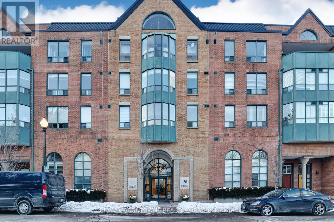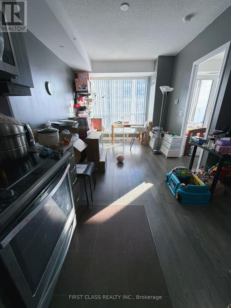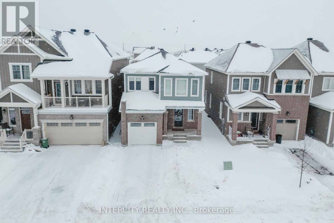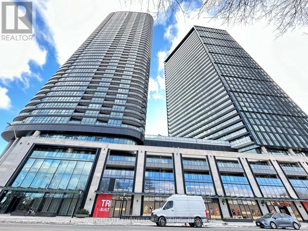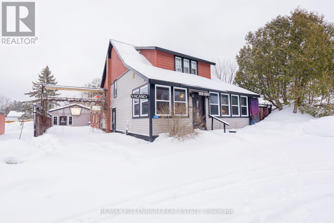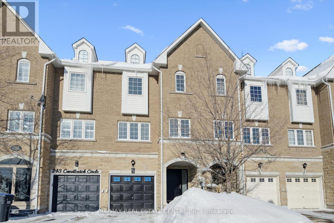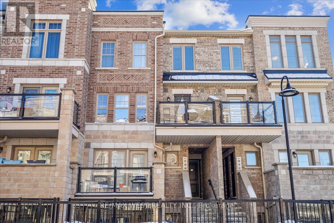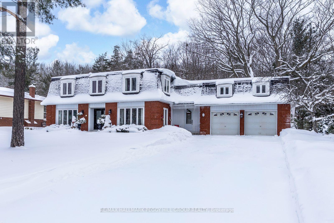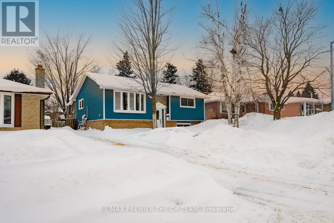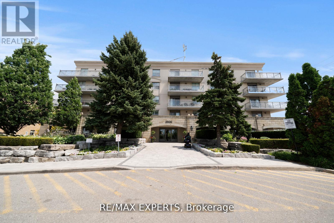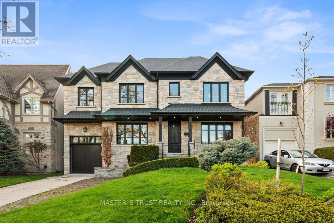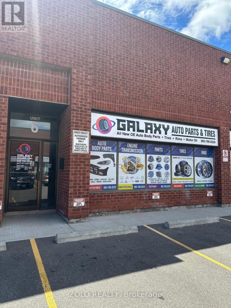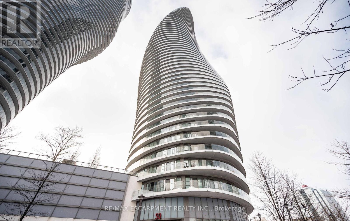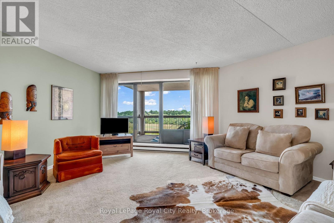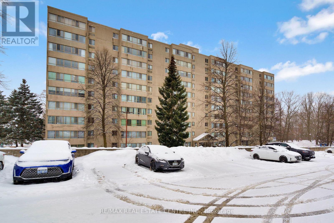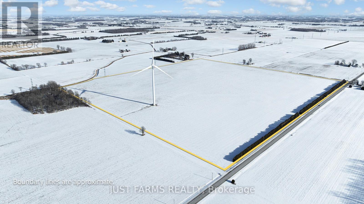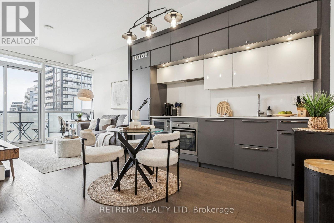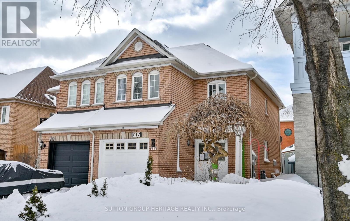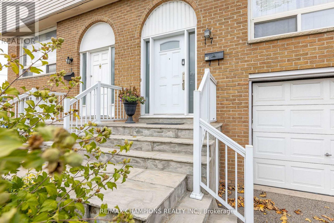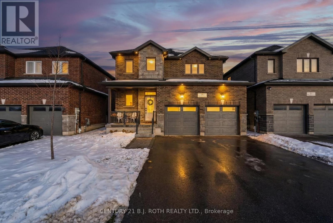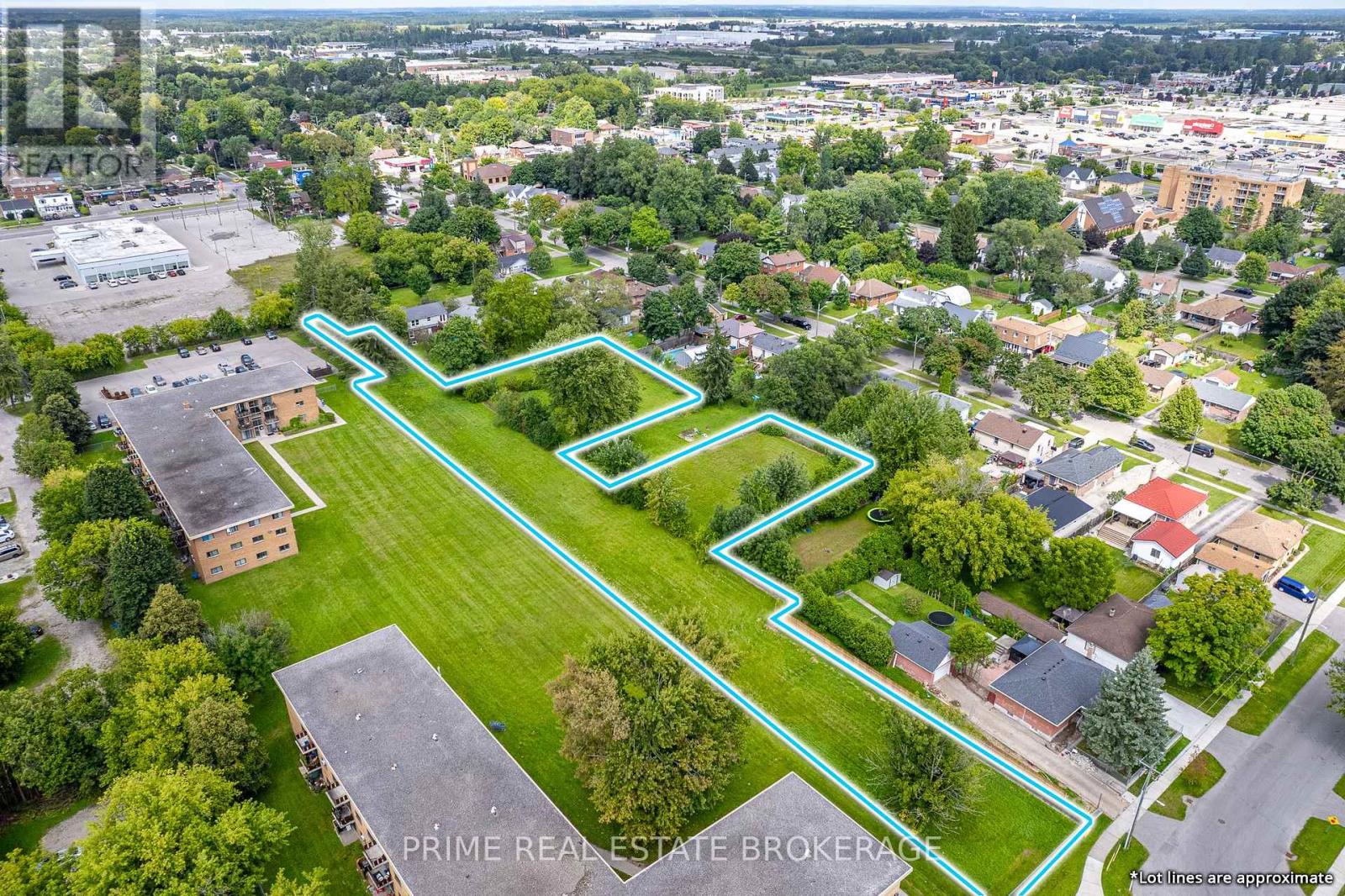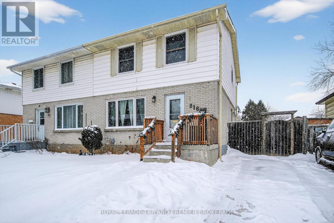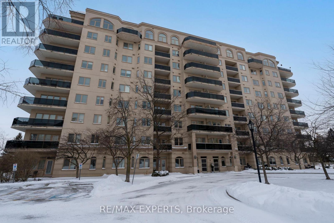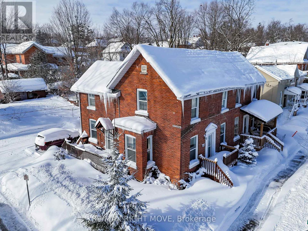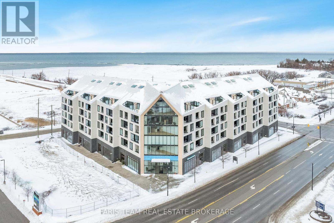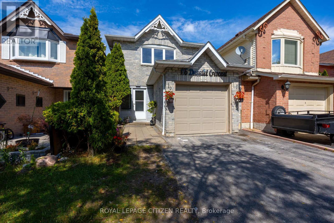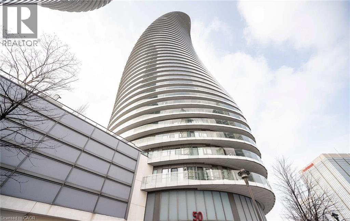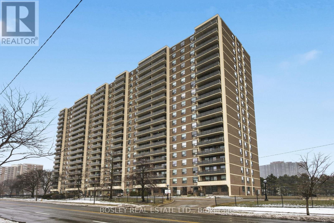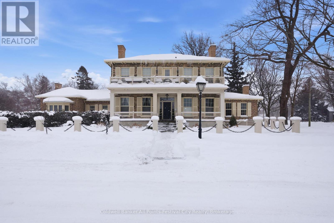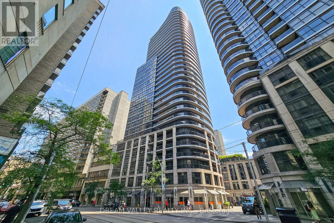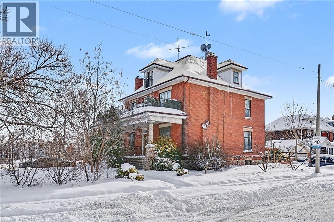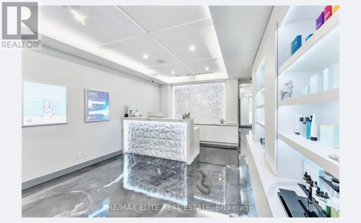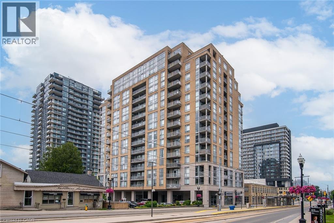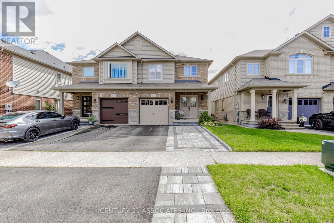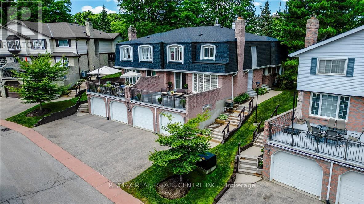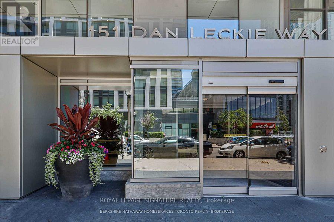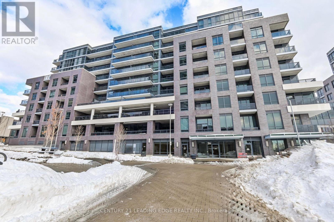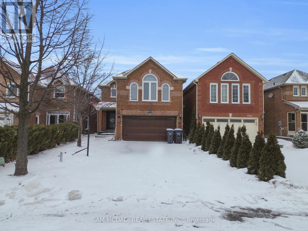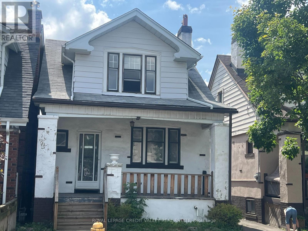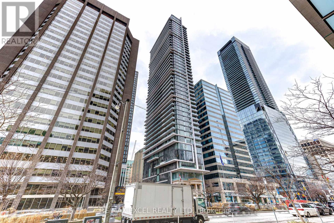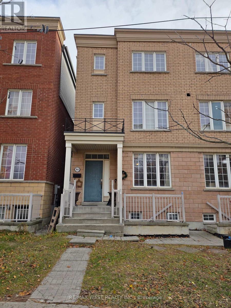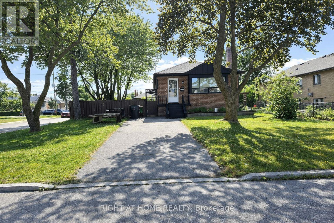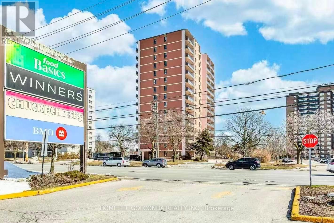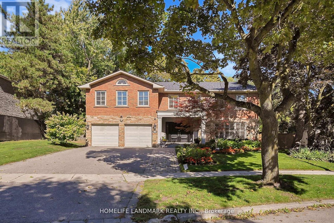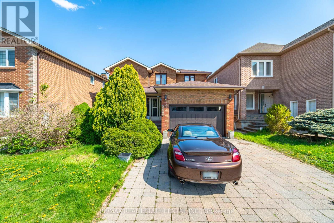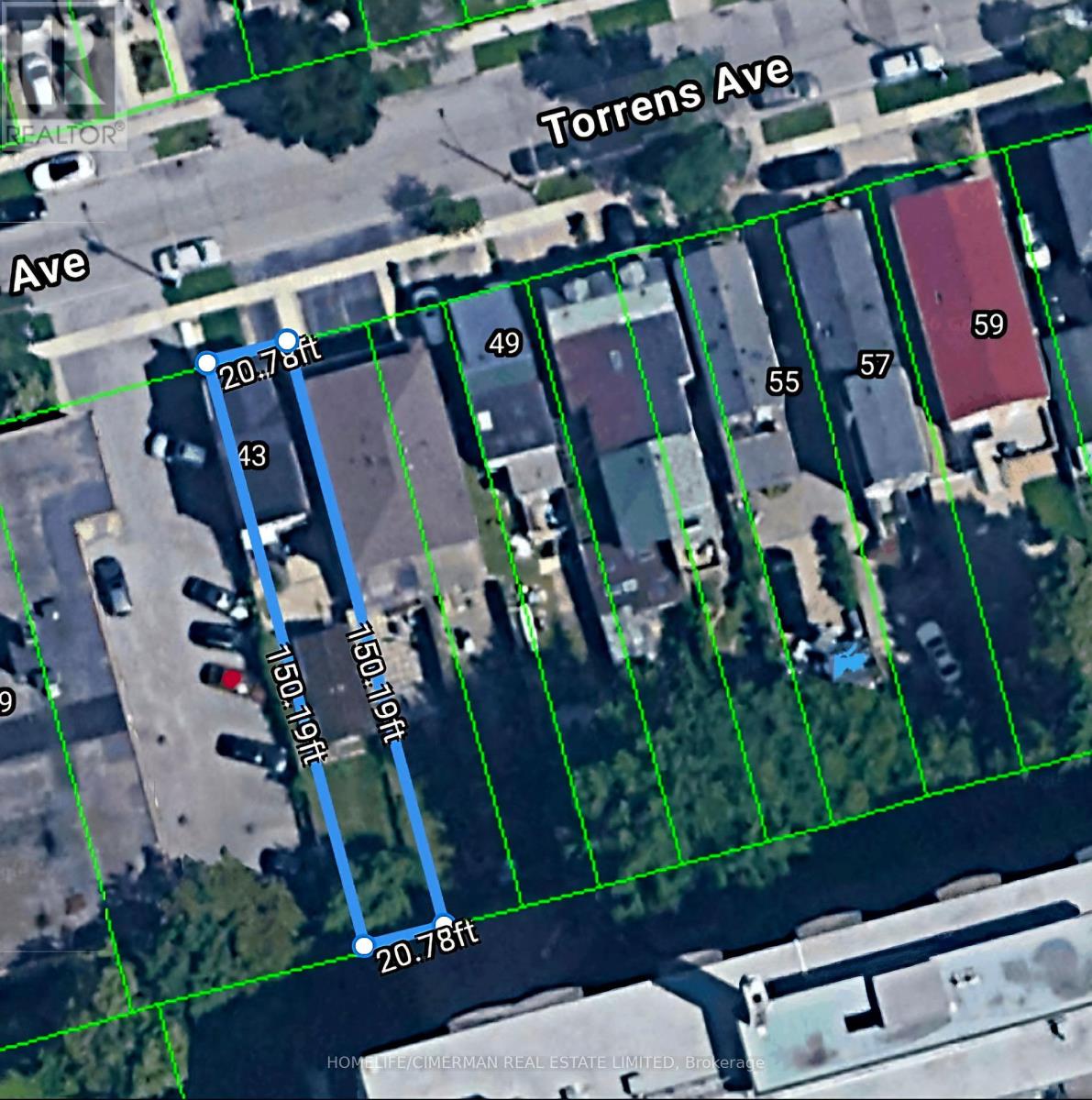1779 Woodview Avenue
Pickering, Ontario
Welcome to this custom-built, all-brick executive home set on an exceptionally deep 60 x 263 ft lot in one of Pickering's most desirable neighbourhoods. Built by a builder for his own family, this residence offers generous living space, thoughtful craftsmanship, and outstanding flexibility for today's families and multi-generational living.The main level features a spacious upgraded kitchen with ceramic flooring and backsplash, built-in cabinetry, centre island, double ovens, gas range, stainless steel appliances, and a bright eat-in area with two skylights and walk-out to an enclosed barbecue room and patio. Open to the kitchen, the family room offers hardwood flooring, a gas fireplace, and California shutters. A formal living room with cathedral ceiling, elegant dining room with coffered ceiling, private office with custom built-ins, and a functional laundry room with shower and garage access complete the main floor.Upstairs, four well-appointed bedrooms include a primary suite with double entry doors, hardwood flooring, gas fireplace, sitting area, walk-in closet, and a beautifully renovated six-piece ensuite. One additional bedroom features a private ensuite, while two share semi-ensuite access.The finished basement adds exceptional versatility with a recreation room, bedroom, and a fully self-contained one-bedroom in-law suite with a separate enclosed entrance, engineered hardwood flooring, kitchen with walk-in pantry, bedroom with walk-in closet, and a four-piece bath.Additional highlights include a double car garage with tandem/workshop configuration, circular driveway with ample parking, sprinkler system, gazebo, three sheds, patio, gas firepit, enclosed barbecue room with gas hookup and venting, two backyard gates, upgraded bathrooms, skylights (2013), 50-year roof shingles (2013), and furnace and central air approximately five years old.A rare opportunity to secure a substantial, well-built home on an exceptional lot in a prime Pickering location. (id:50976)
6 Bedroom
5 Bathroom
3,000 - 3,500 ft2
RE/MAX Hallmark First Group Realty Ltd.



