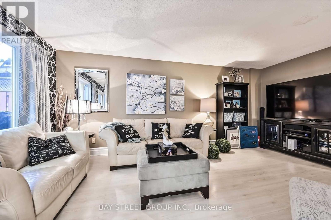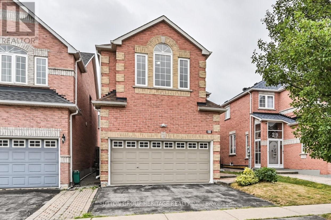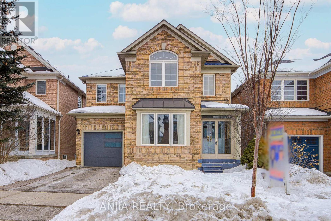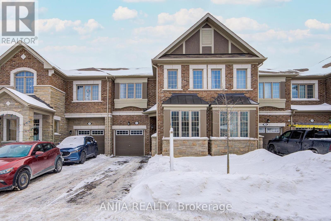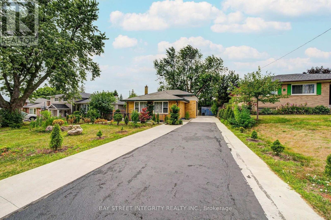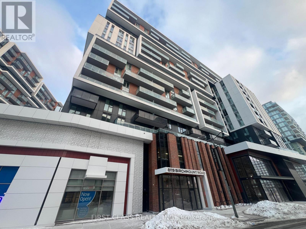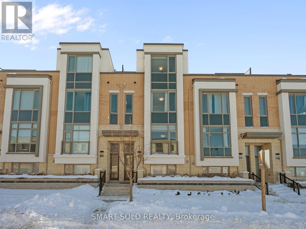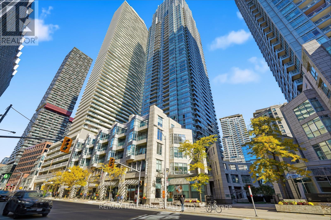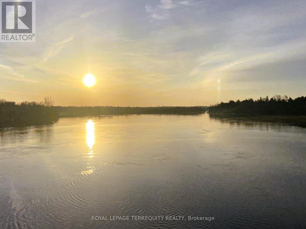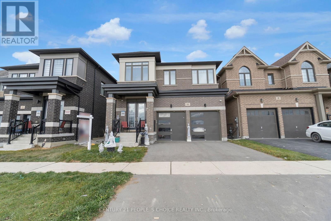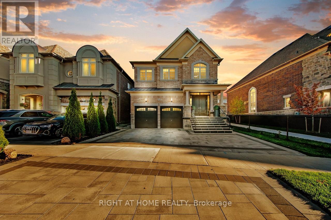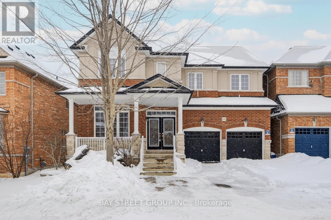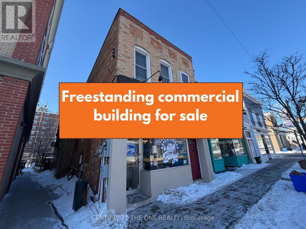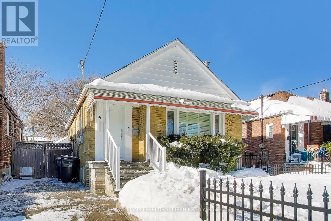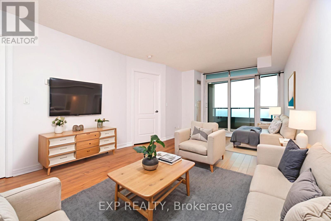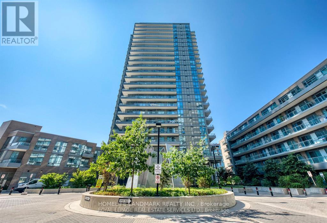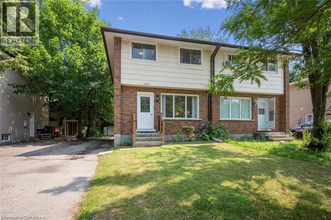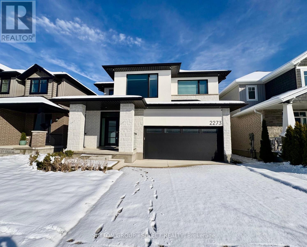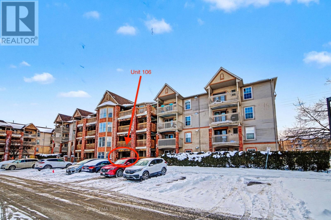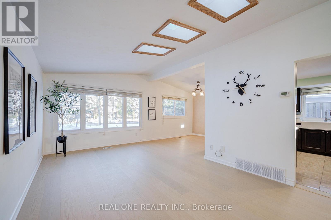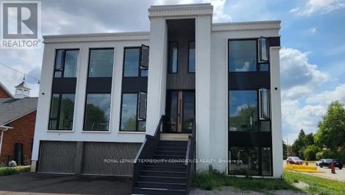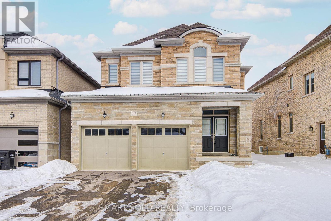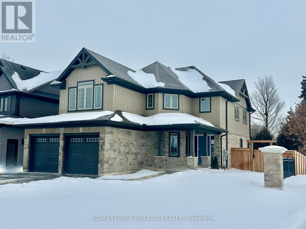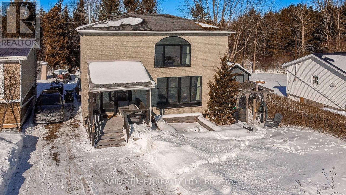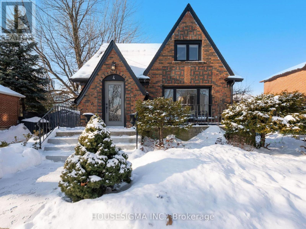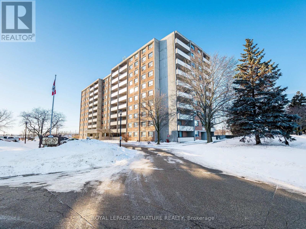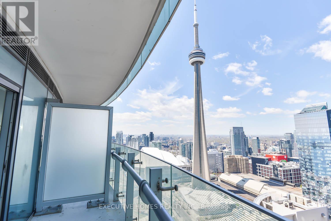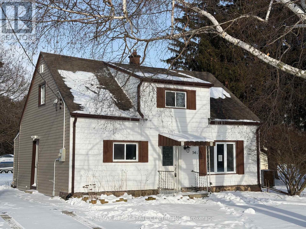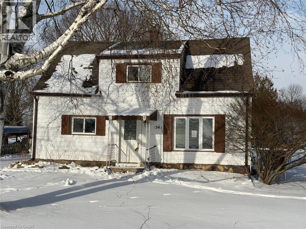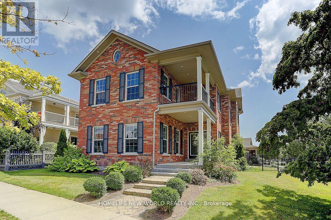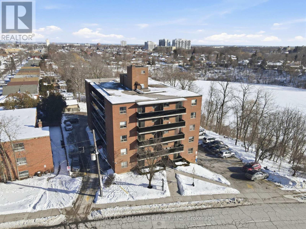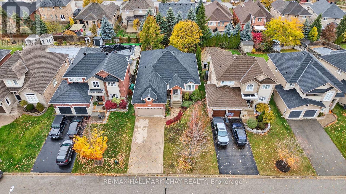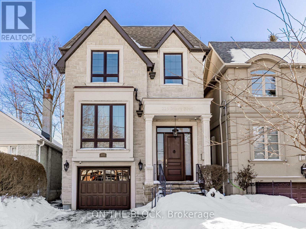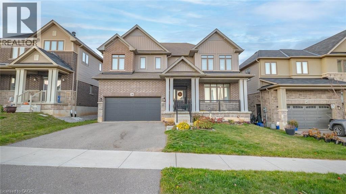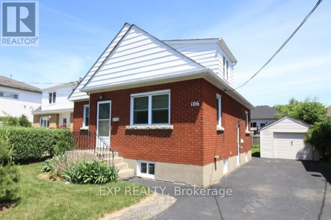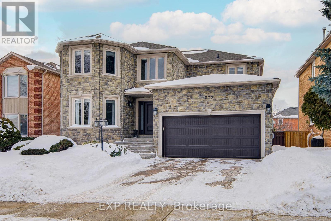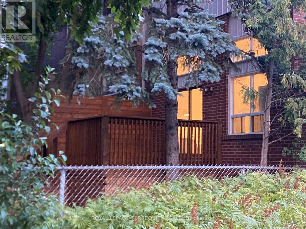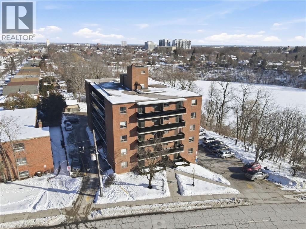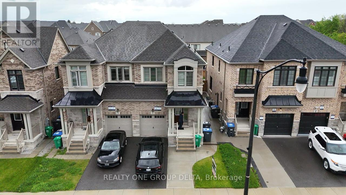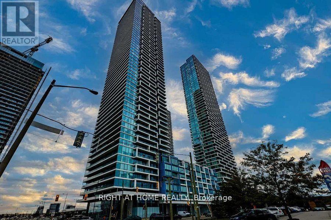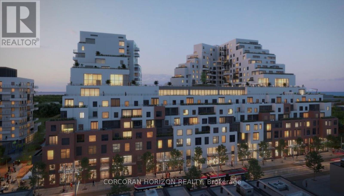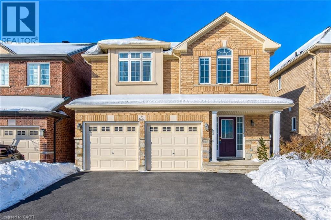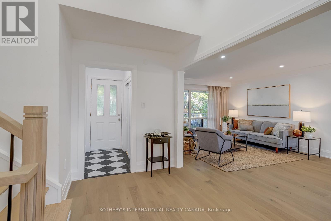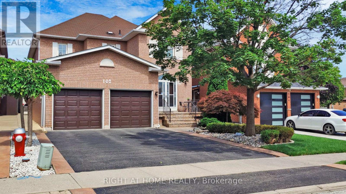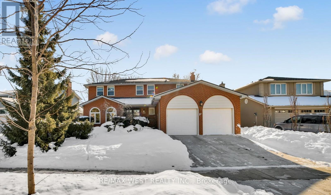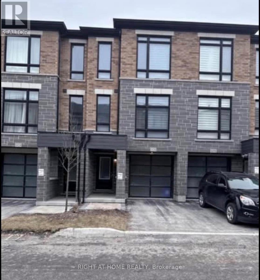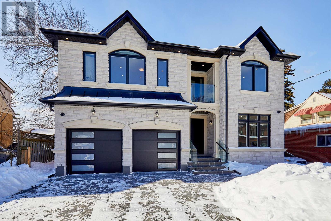7665a County Rd 50
Trent Hills, Ontario
WATERFRONT COTTAGE ON LAKE SEYMOUR! Enjoy a Clean Weed free Shoreline. The Panoramic Sunsets are Breathtaking! Great Fishing! Weed free Swimmable shoreline! 23.5Km of Lock Free Boating on the Trent Severn Waterway. Relax while Lounging & Entertaining in Your Tikki Hut, fully equipped with Tables/Chairs, Overhead roofing canopy/Table Umbrellas/Bar/Bar fridge/Lighting Overlooking the Water! This Beautifully Updated/Renovated 3 Bedroom Cottage is easily accessed on a Year Round Municipal Road & is Located in the Growing Community of Campbellford. Large Tennis Court/Pool Size Yard. High Speed Internet Available for those who wish to work from the cottage or simply surf leisurely on the Internet. Only minutes to Various Nearby Attractions... Healey Falls, Ranney Gorge Suspension Bridge, Bike/ATV trails, Hiking trails, Skiing trails. Great Restaurants. Plenty of Shopping such as... No Frills, Sharpes Grocery Store, Dooher's Bakery (Winner of Canada's Sweetest Bakery Award two years in a row), McDonalds, Tim Hortons, Stedman's Dept. Store, Canadian Tire, Giant Tiger, Rona, Home Hardware, Antique Stores and more! Nearby Schools, Community Centre, Fully Equipped Hospital with Emergency Ward. Upgrades & Renovations include A New Waterline, New Hydro Line, New Heat Trace Line in waterline, New Deep Well Pump, New Pex water lines , New Pressure Tank, New Deep Well Switch, New Hot Water Tank, New UV Light and Filter System, New Spray Foam Insulation in the upper level Loft and Crawl Space, Huge Dock, New Electrical for Utility/Laundry Room areas, New Upper Deck w/two new sets of stairs, Driveway Graveled, New Loft Window, Bathroom Newly Renovated, New Appliances (Three door freezer bottom Fridge, Front Load Washer, Front Load Dryer, Built-In Convection Microwave Oven, Glass Top Range, Some New Light Fixtures. A Wonderful Waterfront Cottage Property that will provide Your Family & Friends Incredible Memories for Generations to come! Move In & Enjoy! (id:50976)
3 Bedroom
1 Bathroom
700 - 1,100 ft2
Royal LePage Terrequity Realty



