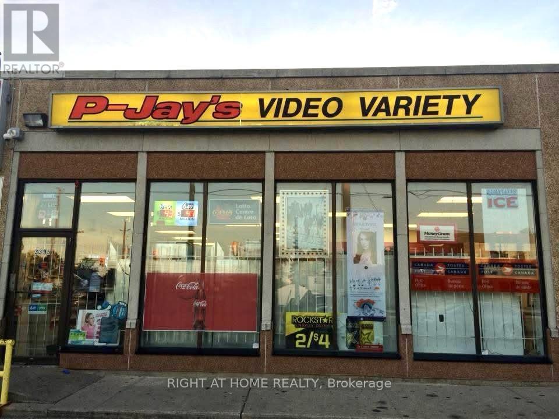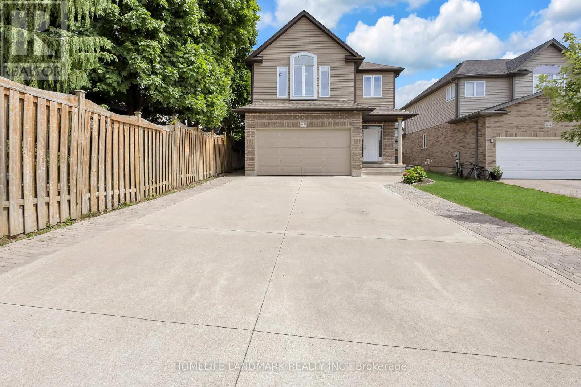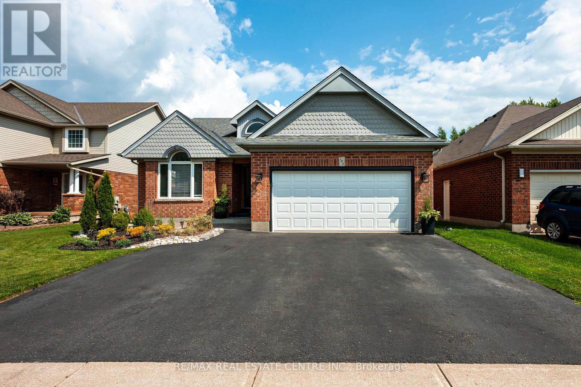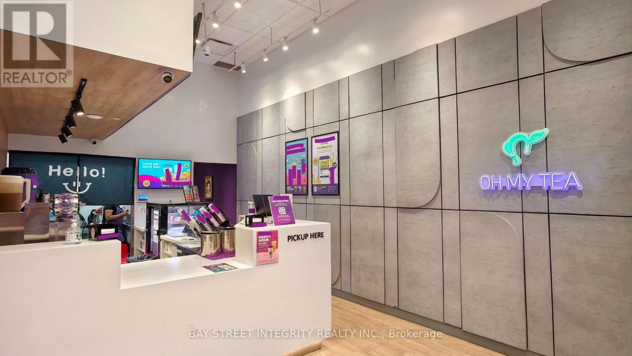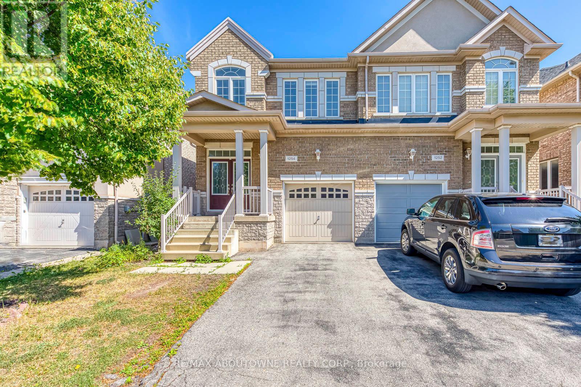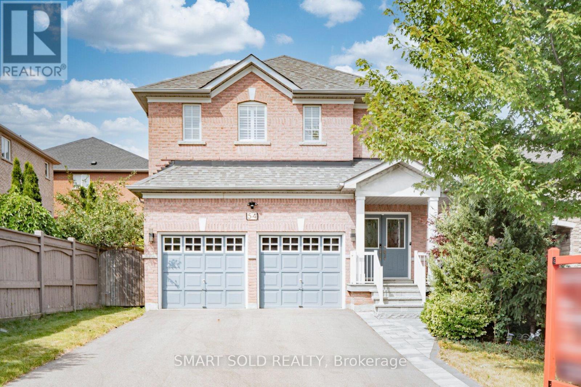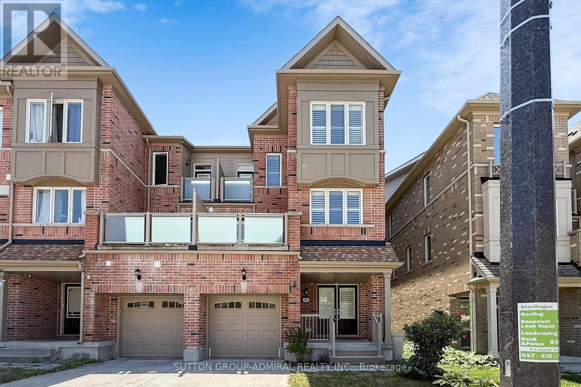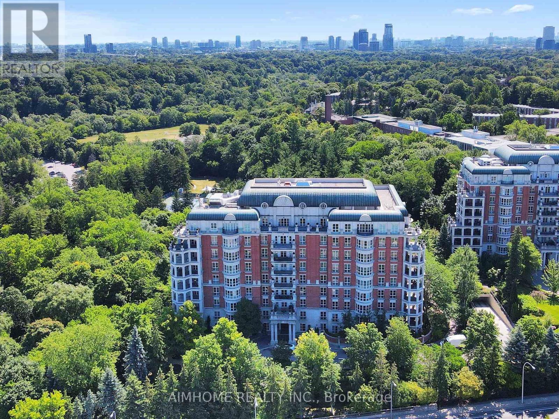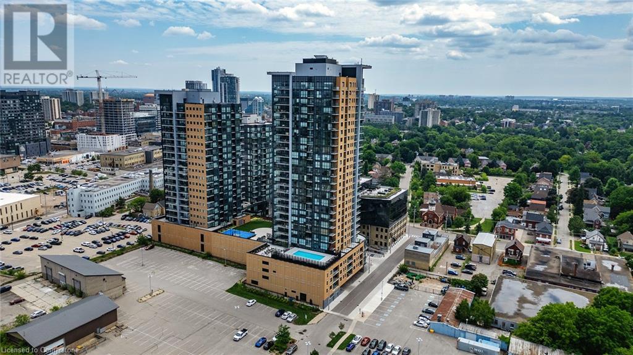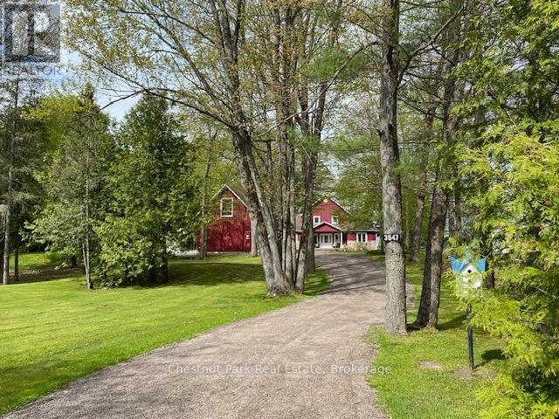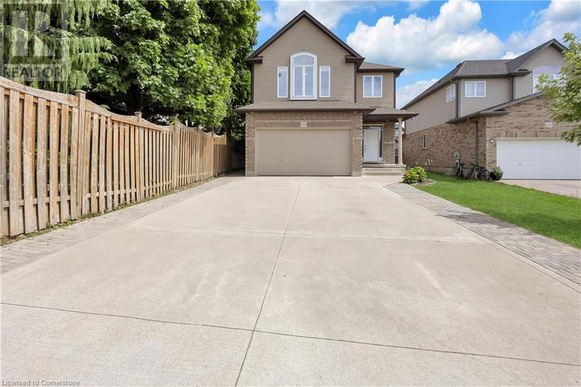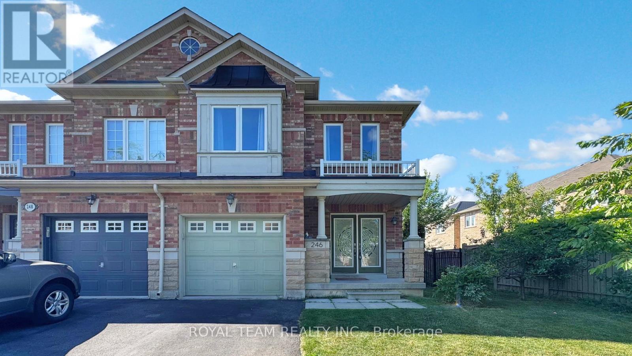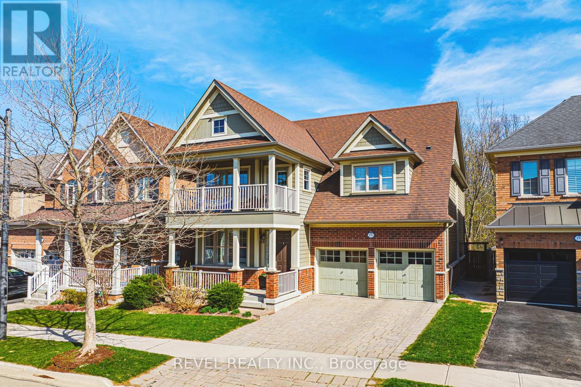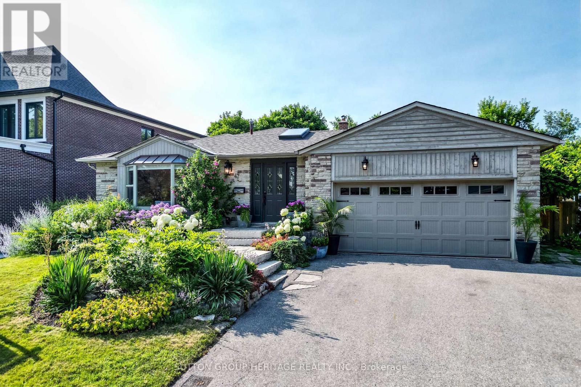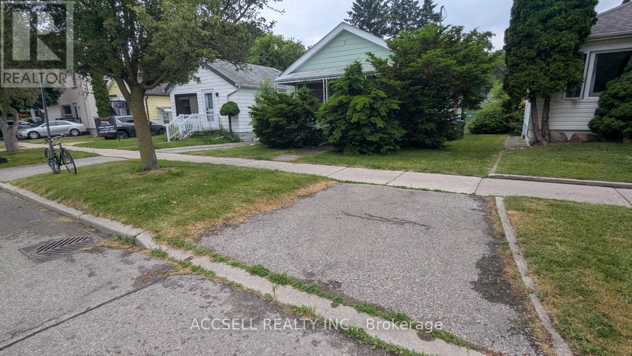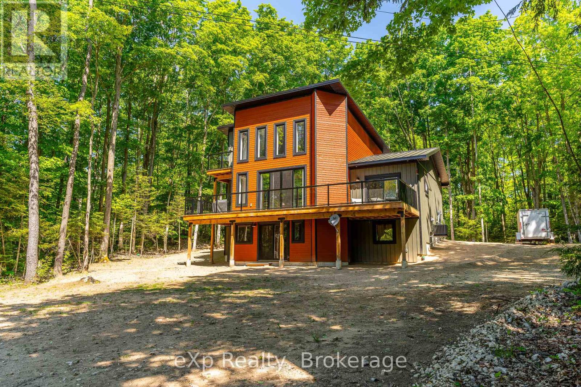2903 - 5 Concorde Place
Toronto, Ontario
Welcome to Your New Home at Concorde Park in Don Mills, a Safe, Peaceful and Well-Managed Condo with Ample Facilities. Upgrade Your Lifestyle with the Endless Potential to Make This Your Dream Home.Practical Layout: Spacious, Bright, Quiet 1 Bedroom suite with Closets, a 4-pc Bathroom, an Open Concept Living Room, a Full Kitchen, a Storage and Laundry Room. East-Facing Solarium Offers Warm Natural Sunlight and a Spectacular Ravine View.Premium Central Location: TTC at door to Eglinton LRT and to both Subway Lines. Next to Hwy DVP, Easy Access to Hwy 401, QEW, Downtown, Scarborough, Markham, and GTA Airport. Short drive to Shops at Don Mills, Fairview Mall, Banks, Medical Centers, Libraries, Golf Courses, Parks, Community Centers and Ice Rinks. 5 min walk to Groceries, Doctors, Dentists, Pharmacy, Day Care, Playground, Cultural Centers, Aga Khan Museum and Park, Don River Valley Walk and Bike Trail Systems.Excellent Service: 24-Hr Security/Concierge and a Professional Team of Management, Superintendent and Cleaning Staff.Amenities: Guest Suites, Party Rooms, Visitor Parking, Car Wash. A Large Landscaped Garden, Tennis and Pickleball Courts. Squash, Table Tennis, Billiards, Dart and Video Rooms. A Quiet Room with a Library. All-season Swimming Pool, Whirlpool, Dry and Steam Sauna.1 Exclusive-Use Locker and 1 Underground Parking are Conveniently Located on the Same Floor. (id:50976)
1 Bedroom
1 Bathroom
600 - 699 ft2
Newgen Realty Experts




