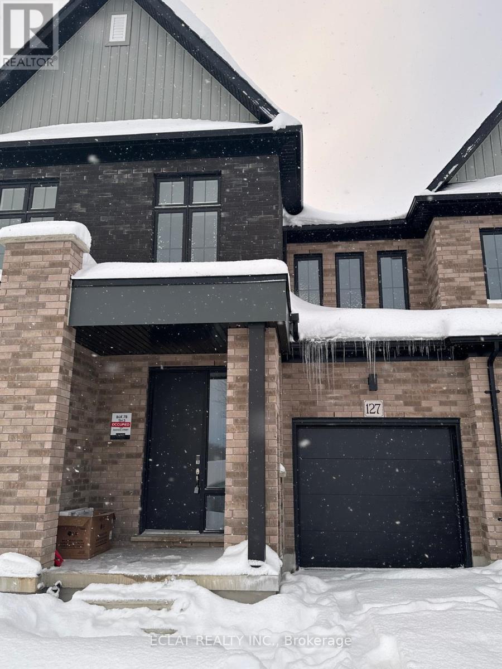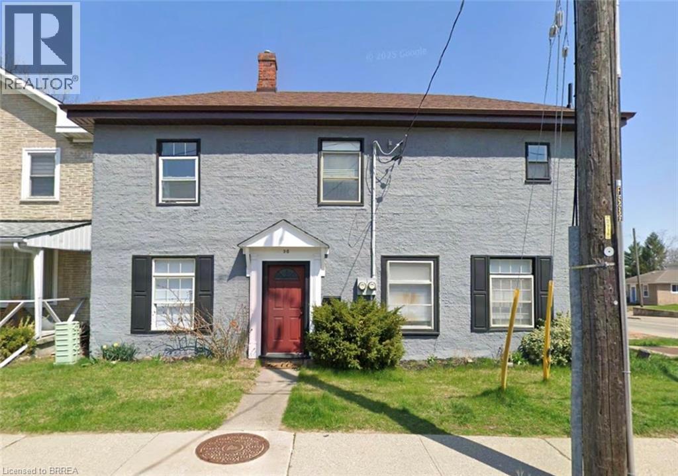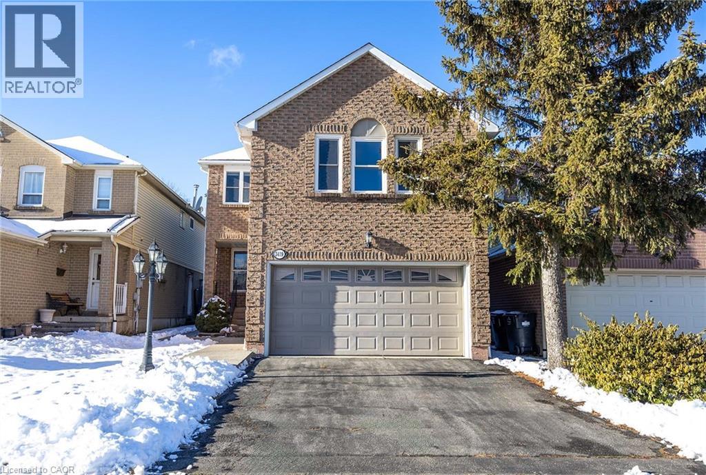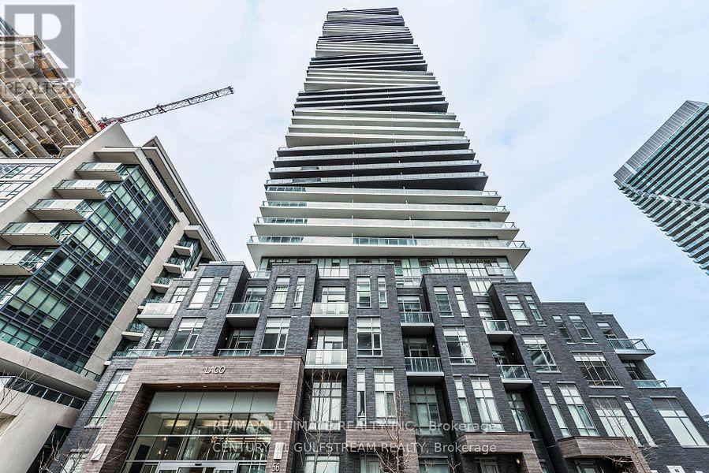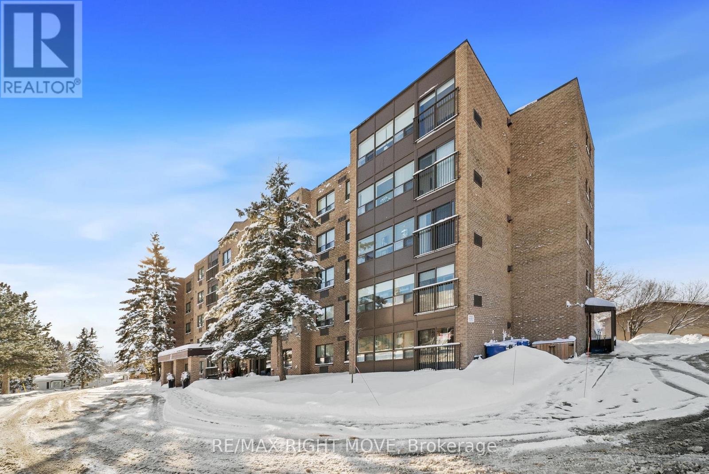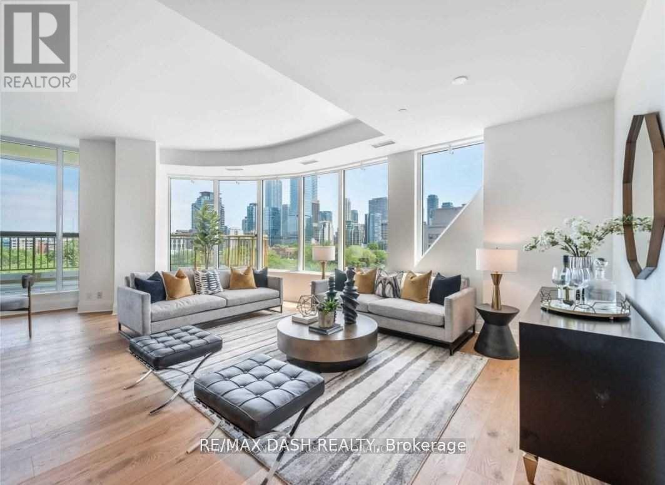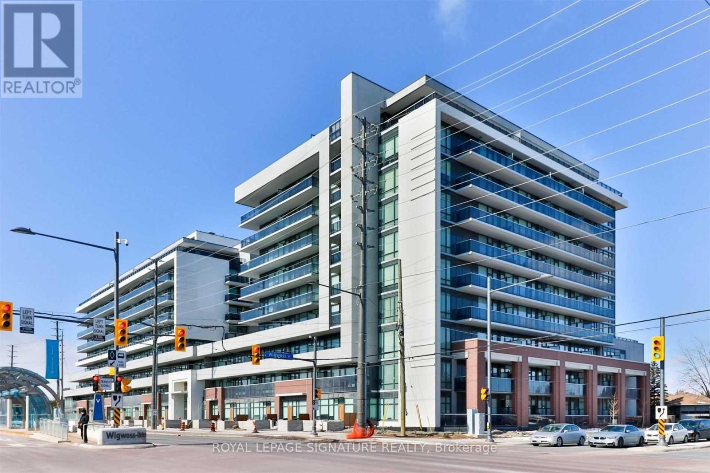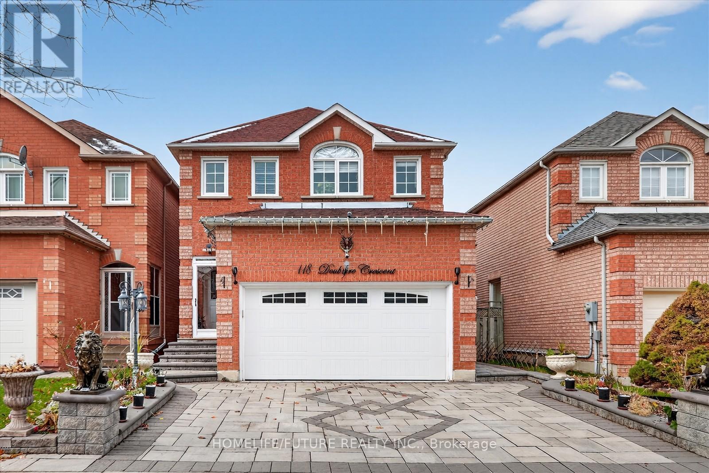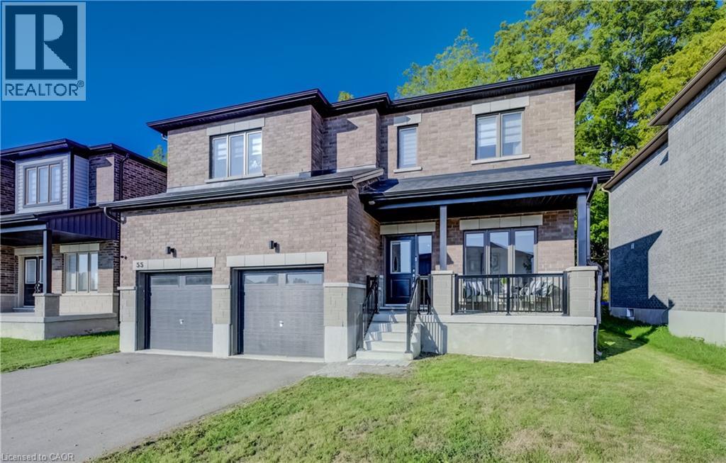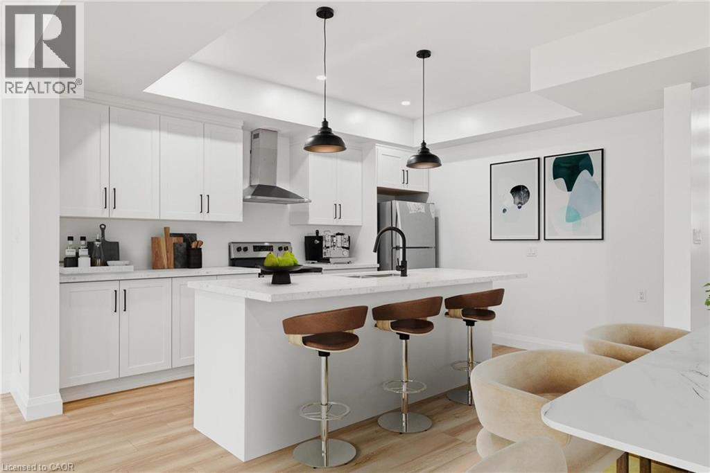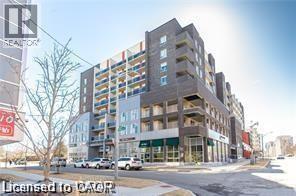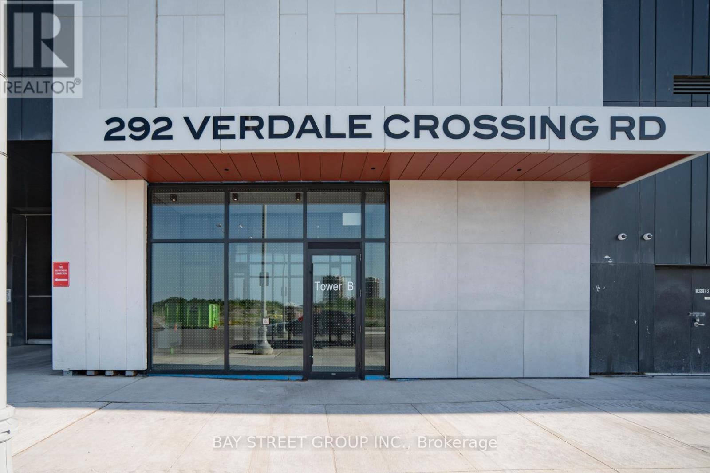55 Tulip Crescent
Simcoe, Ontario
Welcome to this spacious and thoughtfully designed five-bedroom, four-bathroom home, offering over 2,700 sq. ft of above-grade living space plus 1,104 sq. ft below grade in a desirable family-friendly neighbourhood just 15 minutes from the beaches of Port Dover and 5 minutes to Fanshawe College campus. From the moment you step inside, you are greeted with quality finishes, including engineered hardwood flooring, quartz countertops, smooth ceilings on the main floor, and ceramic tile in the foyer, all combining to create a refined yet welcoming atmosphere. The open concept main floor has been designed with both comfort and functionality in mind. A bright, modern kitchen offers ample cabinetry, sleek quartz countertops, and generous storage, making it ideal for both everyday living and entertaining. The adjoining dining area provides the perfect setting for family meals or gatherings with friends, while the spacious living room, highlighted by large windows, lets natural light pour in, creating a warm, inviting environment. Upstairs, the thoughtful layout continues with five well-proportioned bedrooms. Two of these bedrooms feature en-suite bathrooms, providing convenience and privacy for family members or guests. The primary suite offers a retreat-like setting with its own ensuite bath, while the additional bedrooms are versatile enough to accommodate children, guests, or even a dedicated home office. A second-floor laundry room enhances daily living. The lower level presents a blank canvas for future customization, and with 1,104 sq. ft to work with, you can envision a recreation room, home gym, or additional living space. Set on a quiet crescent, this home offers a safe, peaceful environment while remaining close to excellent schools, parks, trails, shopping, and other local amenities. Combining space, quality, and practicality, this property is perfectly suited for a growing family ready to settle into a home that meets their needs today and for years to come. (id:50976)
5 Bedroom
4 Bathroom
3,684 ft2
Exp Realty



