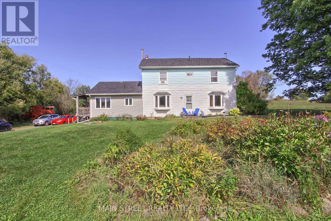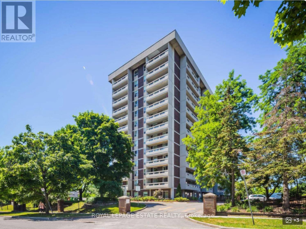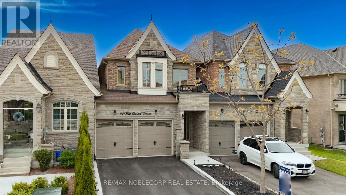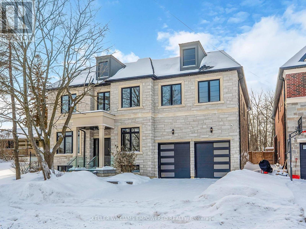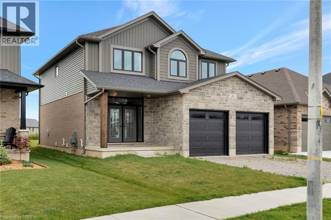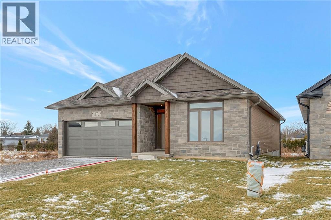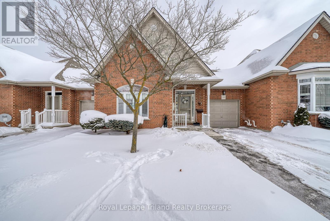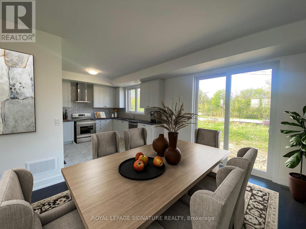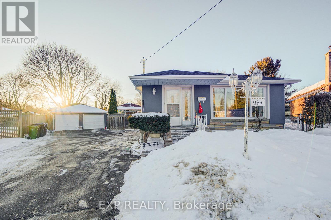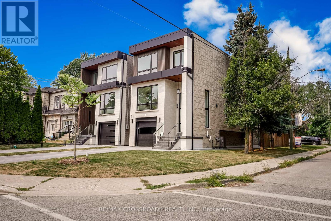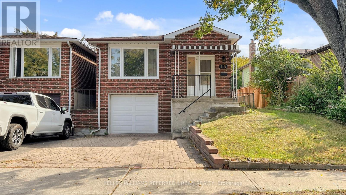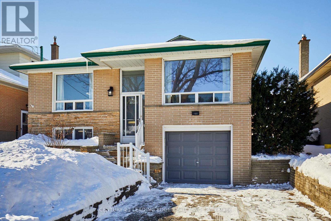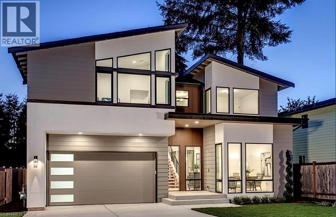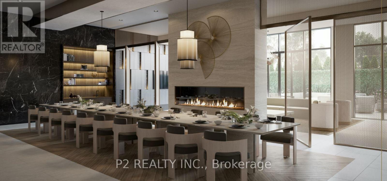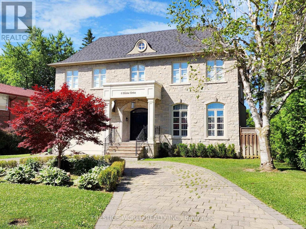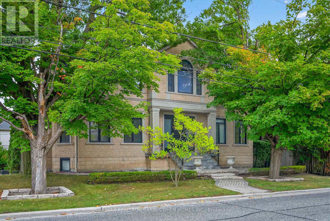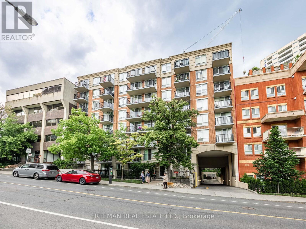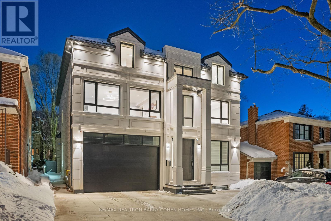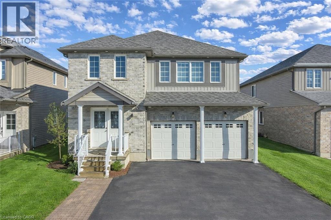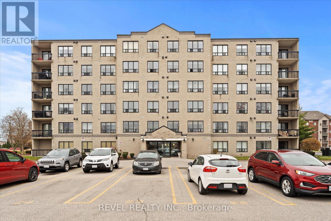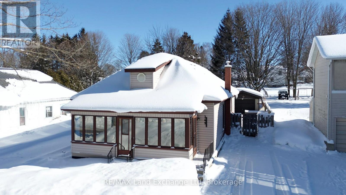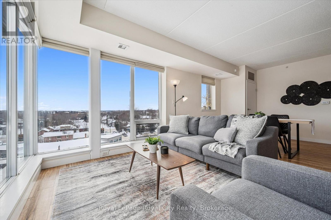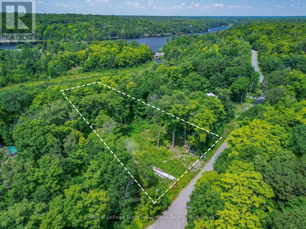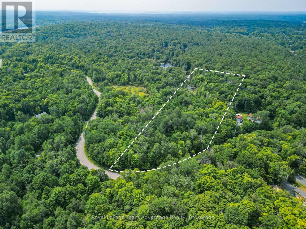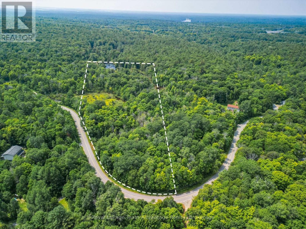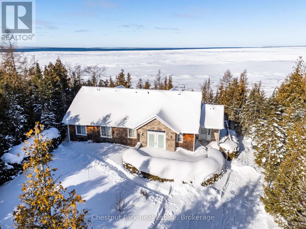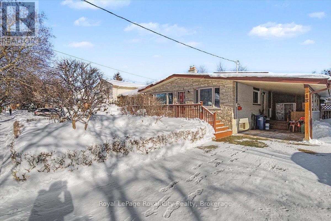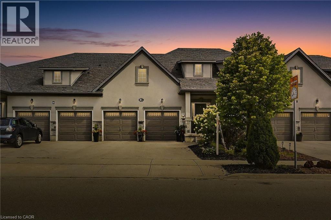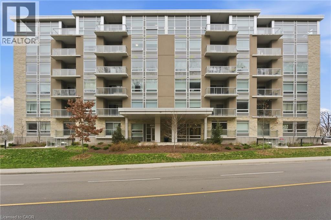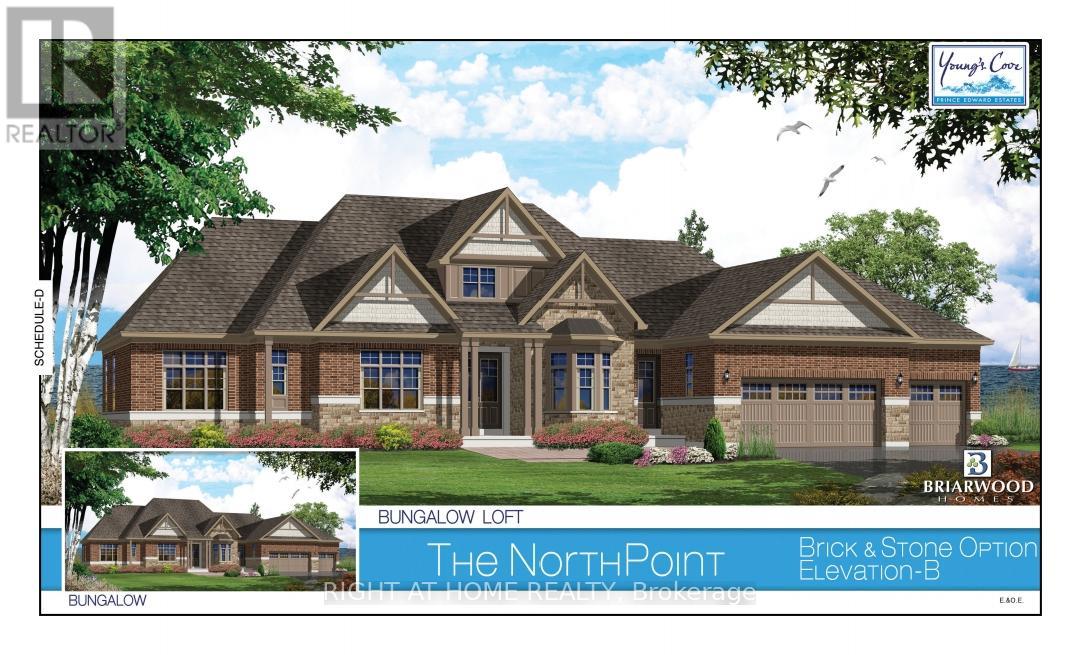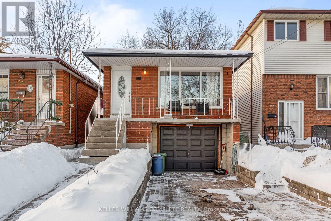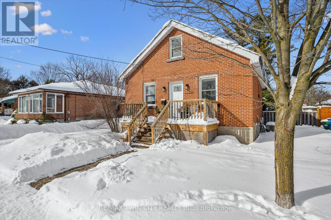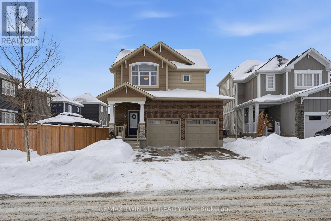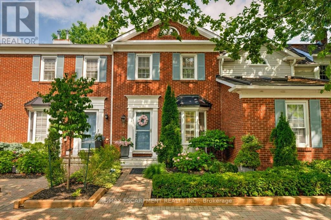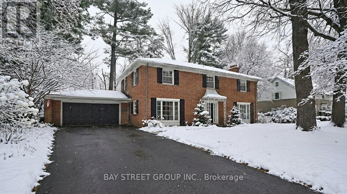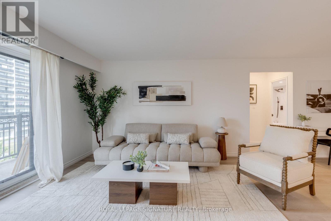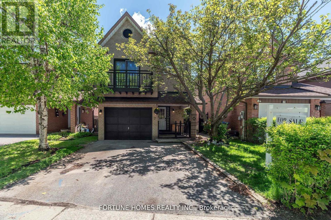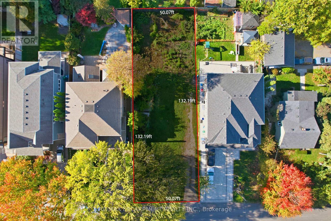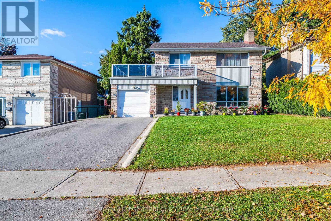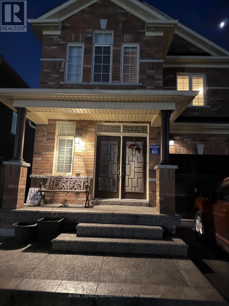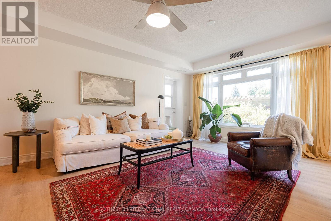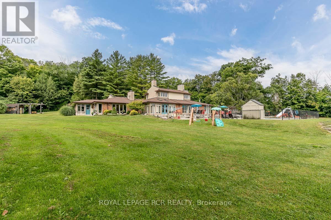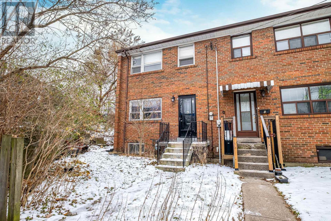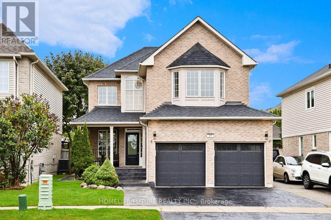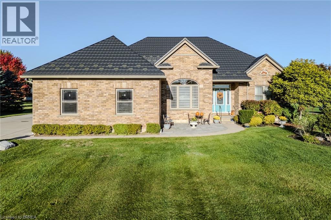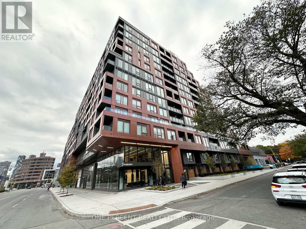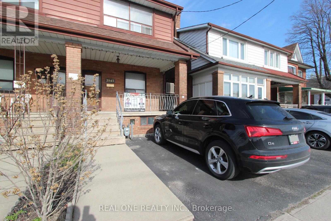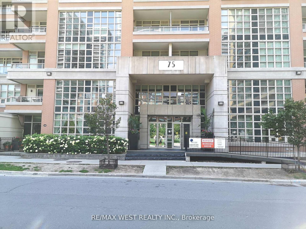1 Bawcutt Crescent
Brant, Ontario
Tucked away on a quiet crescent in the desirable Pinehurst Community of Paris, 1 Bawcutt Crescent offers a rare blend of modern living and peaceful surroundings. This Lancaster model features 4 bedrooms, 3.5 bathrooms, and over 2,600 sq. ft. of finished living space. From the moment you step inside, the home feels bright and welcoming. A spacious foyer leads into an open-concept main floor with 9' ceilings and finished with luxury vinyl plank flooring that seamlessly guides you through the living, dining, and kitchen spaces. The kitchen is both stylish and highly functional, showcasing a large centre island, sleek white cabinetry, and quality appliances (including a gas stove) - perfectly suited for everyday living and entertaining alike. The dining area opens to the backyard through patio doors, making indoor-outdoor living effortless. Enjoy relaxing on your back deck and soak up the beautiful sunsets this area is known for. Upstairs, you'll find three generously sized bedrooms and two full bathrooms. The primary suite is bright and inviting, featuring a 3pc ensuite, walk-in closet, large windows, and a custom accent wall adding texture and a refined, upscale feel. The additional bedrooms and 4pc bath on this level provide flexible space for family, guests, or a home office. And let's not forget the FULLY FINISHED BASEMENT! Offering luxury vinyl plank flooring, a cozy recreation room, an additional bedroom, a 3-piece bathroom, and a stylishly finished laundry room - ideal for extra living space, extended family, overnight guests, or multi-generational living. The home's Craftsman elevation is highlighted by upgraded brickwork and a two-door double garage, adding both charm and everyday practicality. Located just minutes from schools, parks, shopping, and the vibrant downtown core - where the Grand and Nith Rivers meet - this home also offers convenient access to the 401 and 403, making it an excellent option for commuters. 1 Bawcutt Crescent truly is MOVE-IN-READY! (id:50976)
4 Bedroom
4 Bathroom
1,500 - 2,000 ft2
RE/MAX Twin City Realty Inc.



