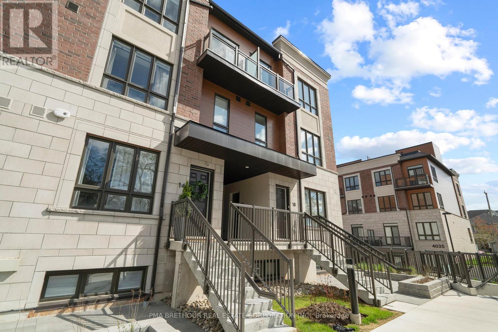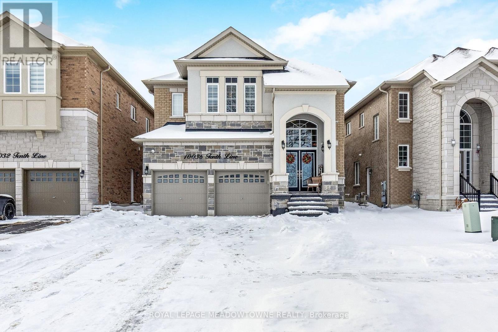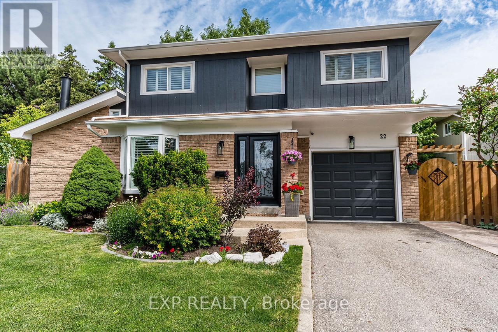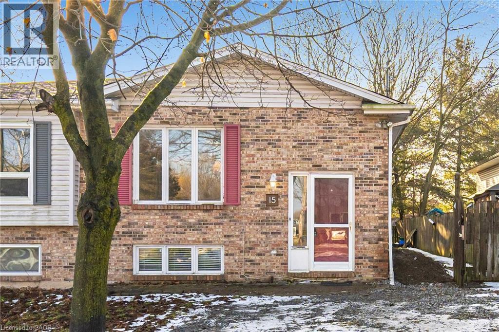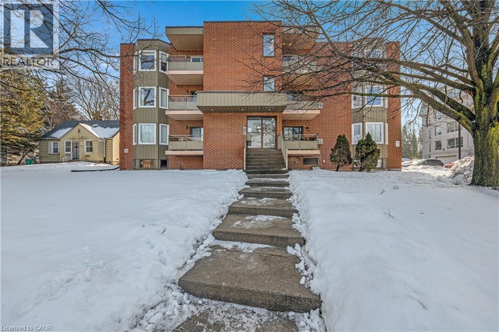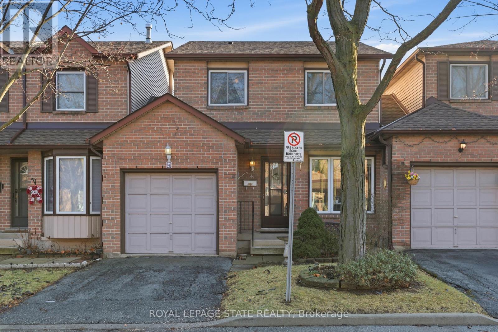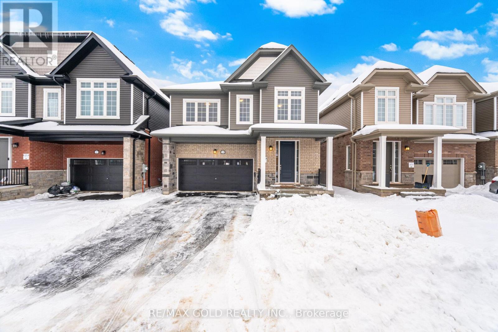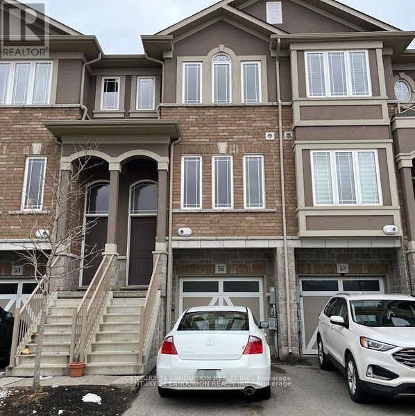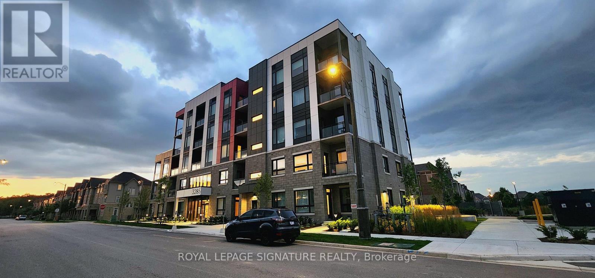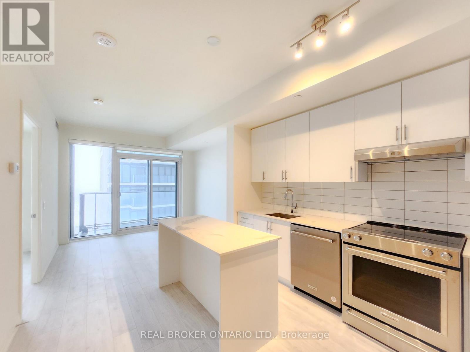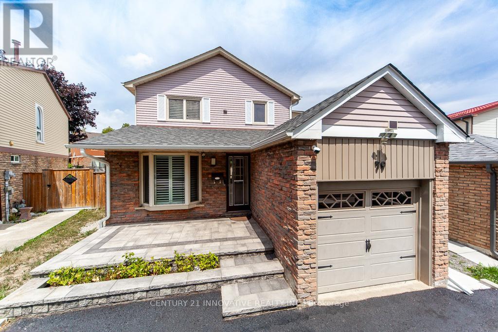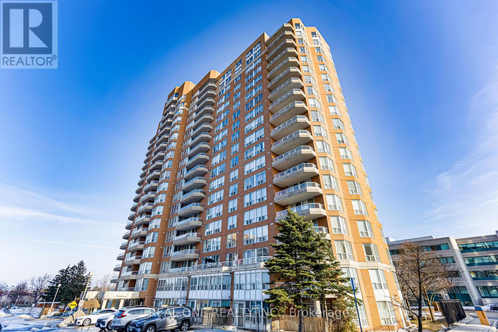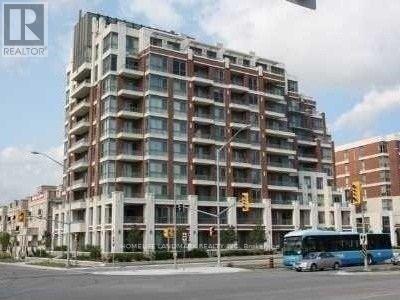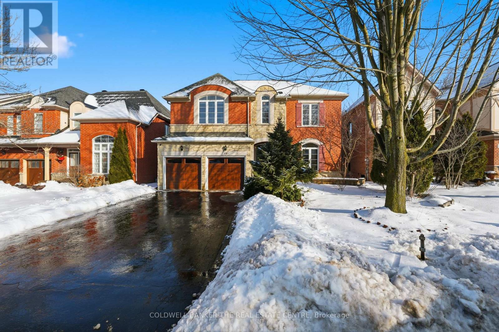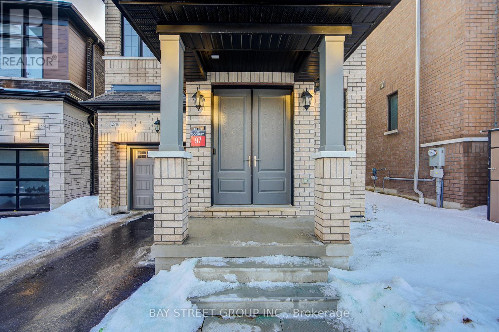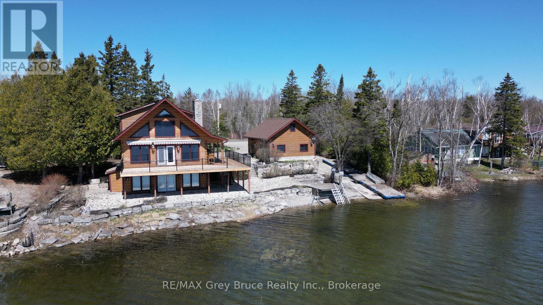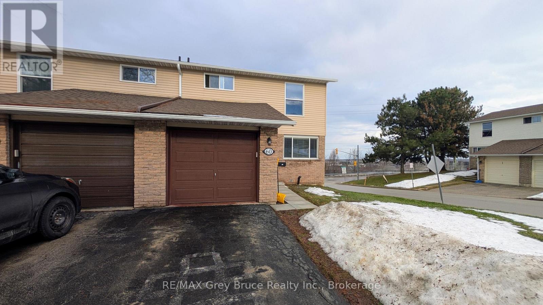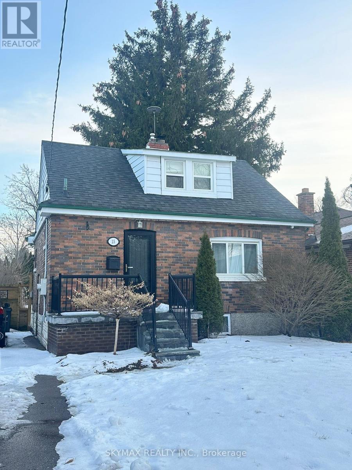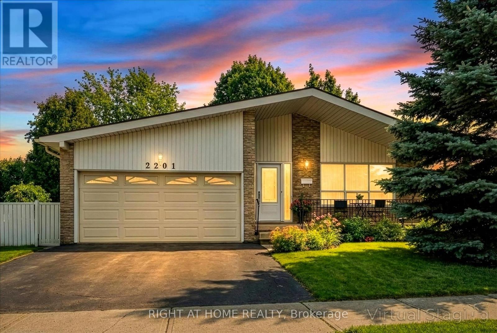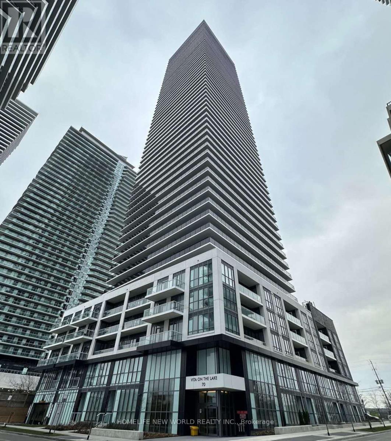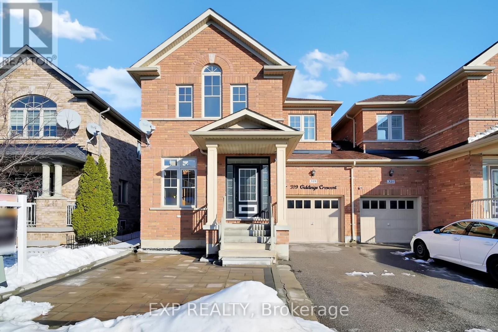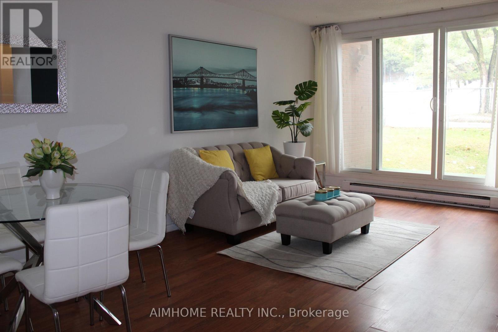22 Pierpont Place
Mississauga, Ontario
Welcome to 22 Pierpont Place, a beautifully maintained family home set on an oversized lot at the end of a quiet cul-de-sac in one of Meadowvale's most desirable pockets. This exceptional setting offers rare privacy, minimal traffic, and direct access to scenic walking trails leading to Lake Aquitaine and Lake Wabukayne.Inside, the home shows beautifully with gleaming hardwood floors, a bright and airy layout, and a fabulous vaulted ceiling in the living room, anchored by a cozy gas fireplace. This inviting space is perfect for everyday family living and relaxed entertaining. The family-size kitchen features ample cabinetry, granite counters, ceramic backsplash, and a walkout to the yard, ideal for summer BBQs.Upstairs offers three generous bedrooms, including a spacious primary retreat with ensuite and walk-in closet, providing comfort and privacy.The finished basement adds exceptional versatility, featuring an additional bedroom, recreation space, and private access from the garage, offering excellent income potential, in-law accommodation, or flexible living space for extended family, guests, or a home office.Step outside to a huge, private backyard with two walkouts, highlighted by a gorgeous stamped concrete patio and private hot tub, creating a true year-round outdoor retreat.Completing the package is a built-in garage and a private driveway that comfortably fits two vehicles, offering rare and convenient parking for families and guests.The location truly sets this home apart. Just a five-minute drive to the Meadowvale Community Centre, close to Meadowvale Town Centre, schools, parks, playgrounds, GO transit, and with quick access to Highways 401 and 407, commuting across the GTA is effortless.A rare opportunity to own a move-in-ready family home offering privacy, lifestyle, and long-term flexibility. Quiet court. Lake trails at the end of the path. This is Meadowvale living at its best. (id:50976)
4 Bedroom
3 Bathroom
1,100 - 1,500 ft2
Exp Realty



