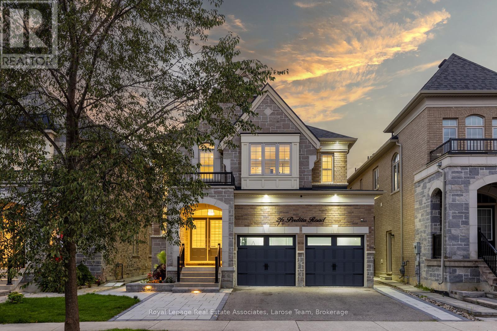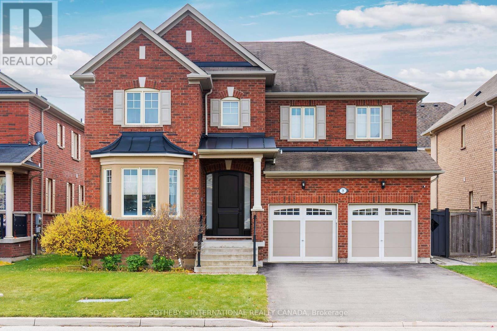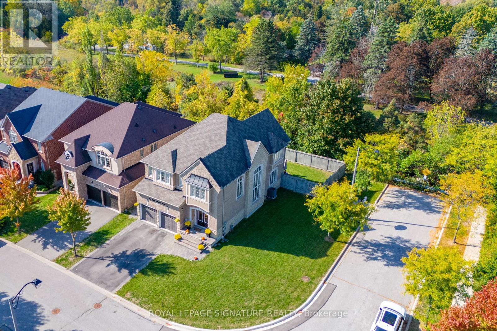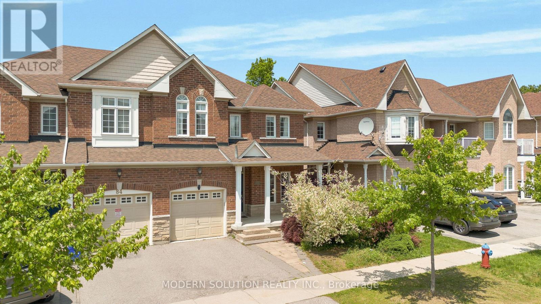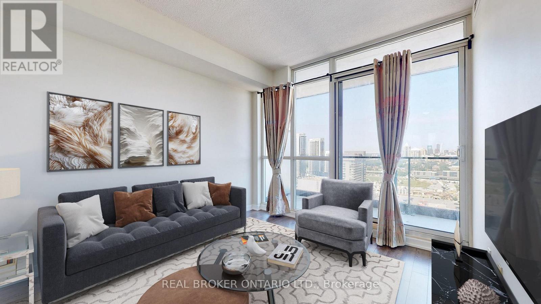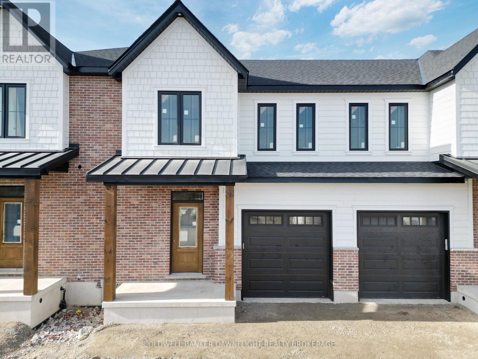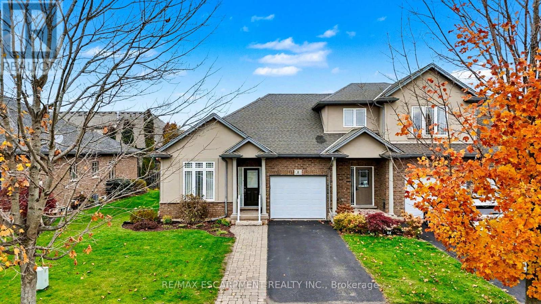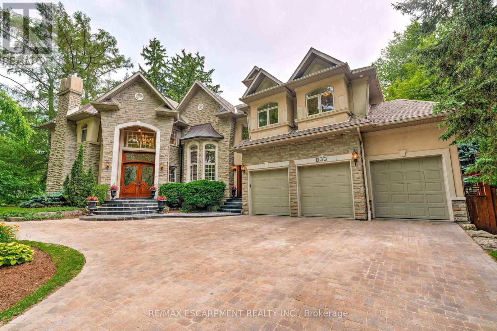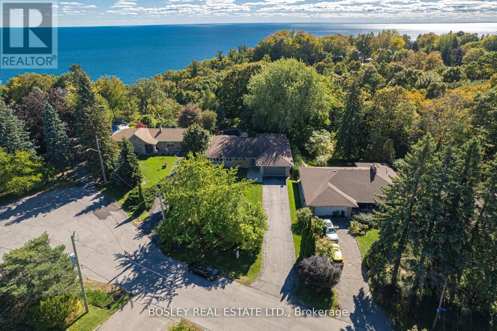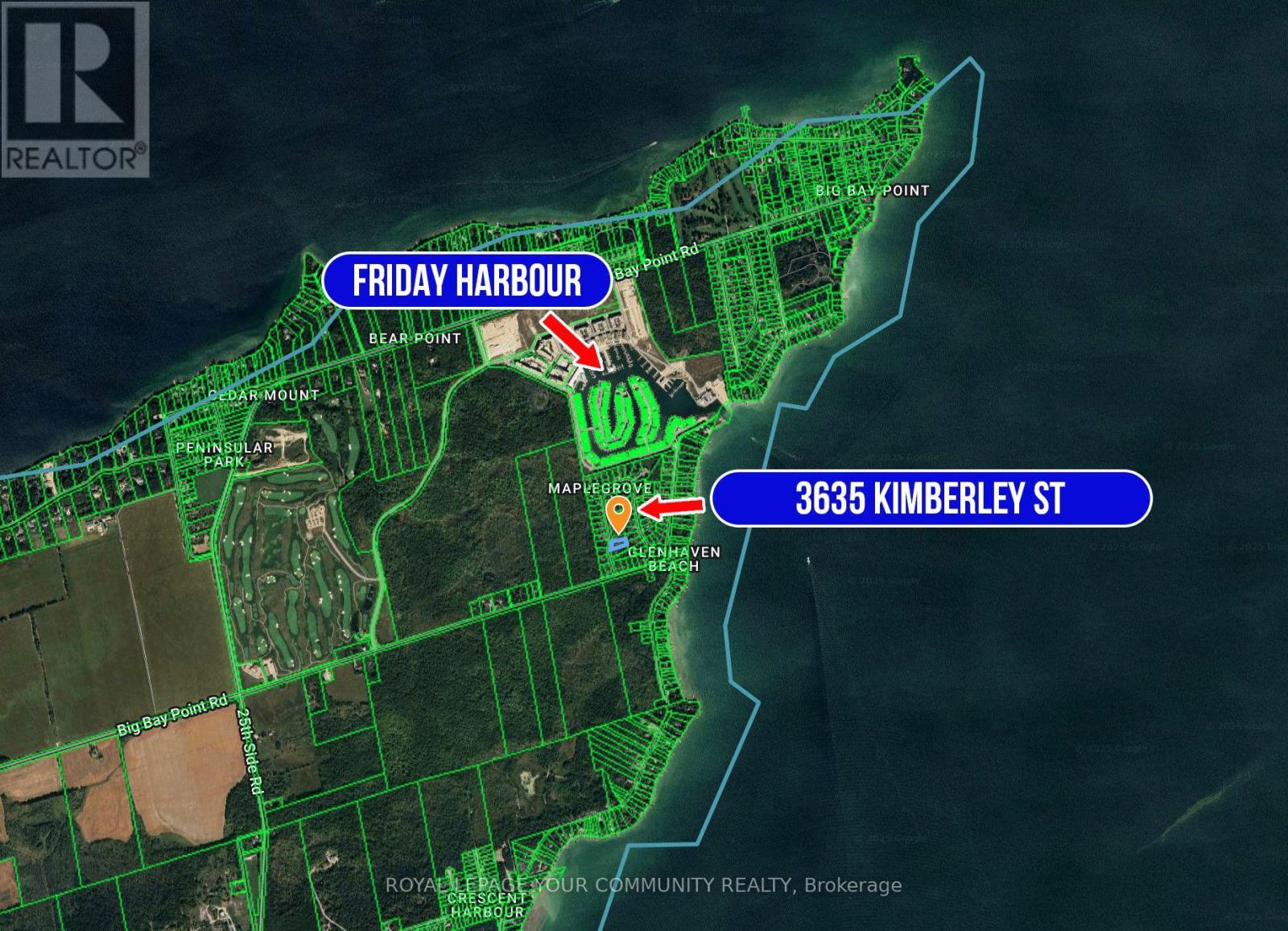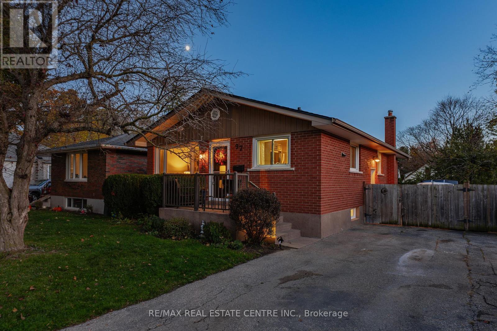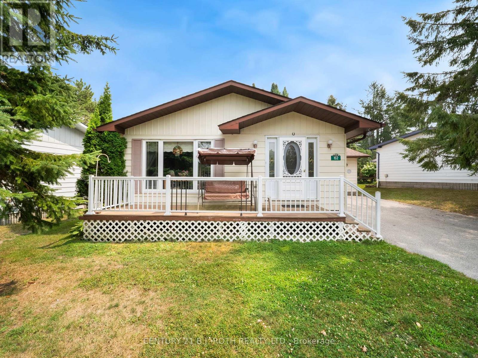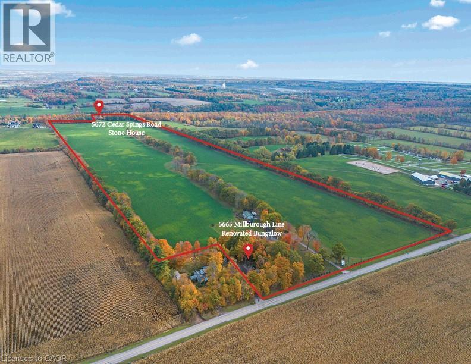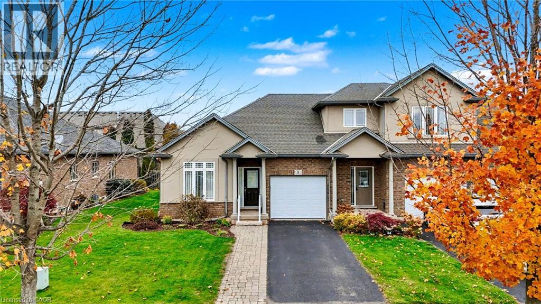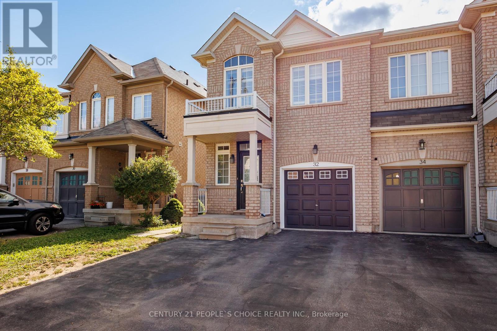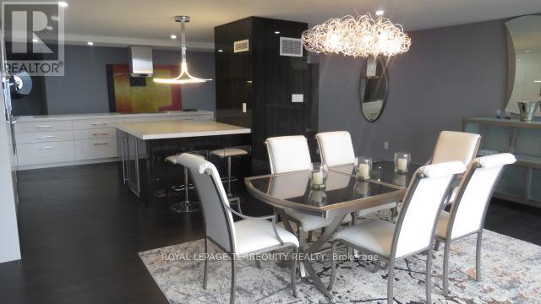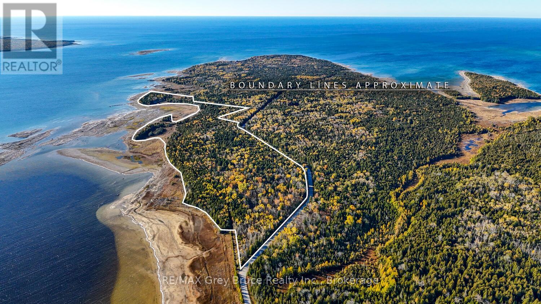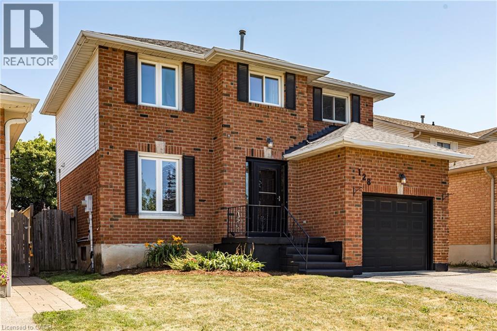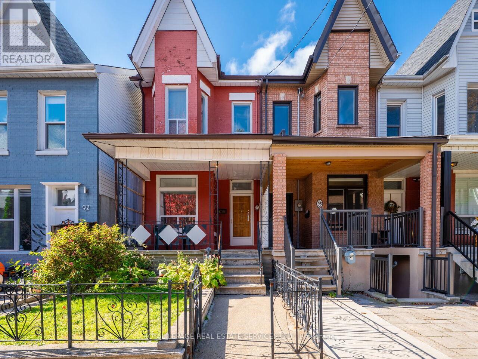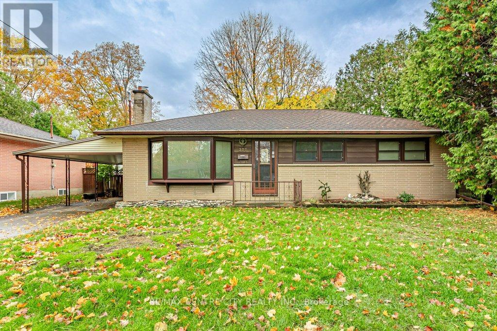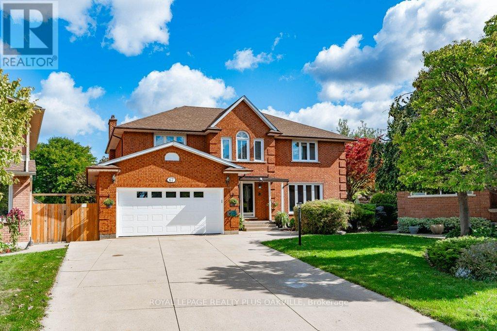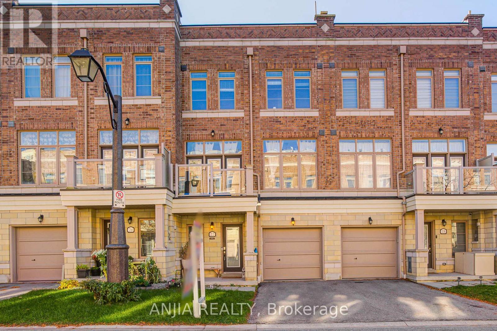97 First Avenue
Cambridge, Ontario
Welcome to this charming all-brick bungalow, perfectly situated on a fully fenced lot with mature trees, offering both privacy and a serene setting. The home exudes warmth and character from the moment you step inside, with gleaming hardwood floors throughout the main level, creating an inviting, cohesive living space. The bright, functional kitchen is designed for everyday living, featuring durable laminate countertops, convenient remote-controlled under-cabinet lighting, and high-quality Samsung stainless steel appliances, including a stove, refrigerator, and microwave with range hood-ideal for everything from quick meals to gourmet dinners. With four bedrooms-three on the main floor and one finished bedroom in the lower level-this home provides ample space for a growing family, guests, or a home office. The finished basement offers incredible versatility, featuring a cozy gas-burning fireplace, a wet bar with double sink, and a stylish 3-piece bathroom. This space is perfect for entertaining, creating a comfortable in-law suite, or designing a recreation area for family fun. Step outside to a lovely patio, seamlessly blending with the beautifully landscaped, treed backyard. Whether relaxing with morning coffee, hosting summer gatherings, or enjoying quiet evenings, this outdoor space provides charm and functionality. The fully fenced yard ensures privacy and safety, ideal for children, pets, or peace of mind. This meticulously maintained home balances comfort and practicality, offering a welcoming atmosphere, versatile living spaces, and a prime location. Combining classic design, modern amenities, and thoughtful upgrades throughout, it's an ideal place to create lasting memories, entertain effortlessly, and enjoy the tranquility of a well-established, treed setting. A truly inviting property that blends charm, function, and warmth in every corner. (id:50976)
4 Bedroom
2 Bathroom
700 - 1,100 ft2
RE/MAX Real Estate Centre Inc.



