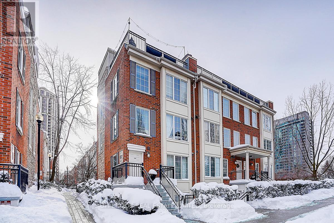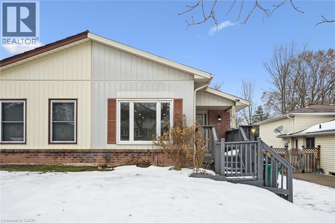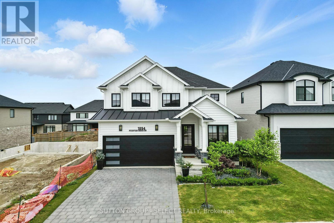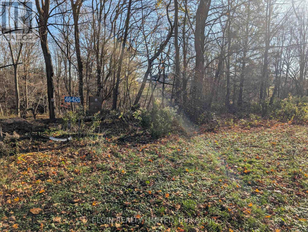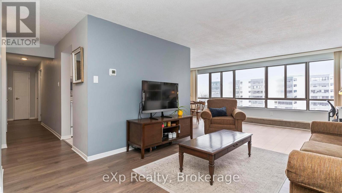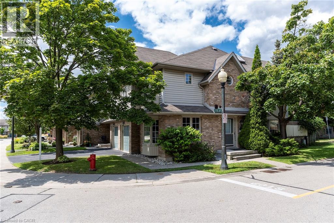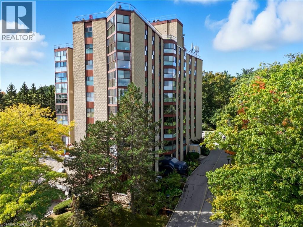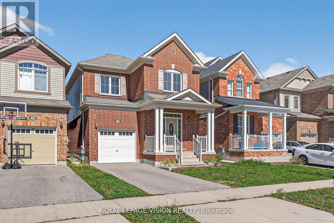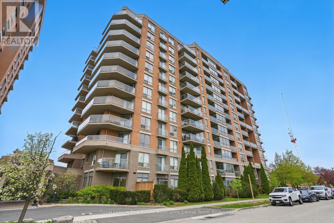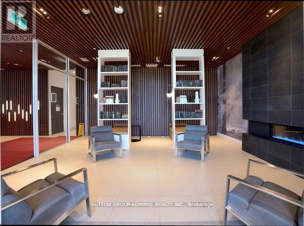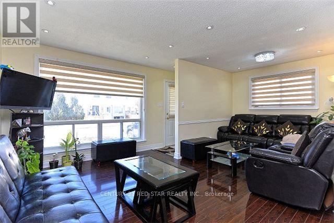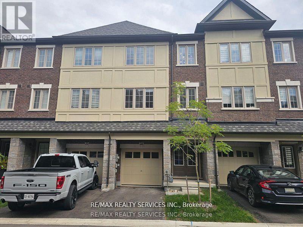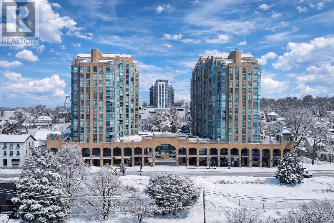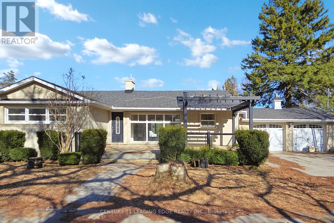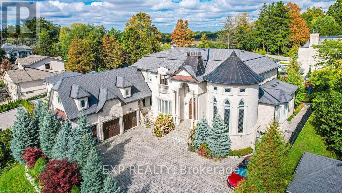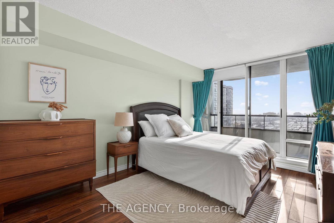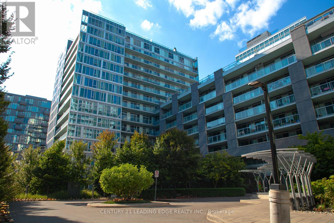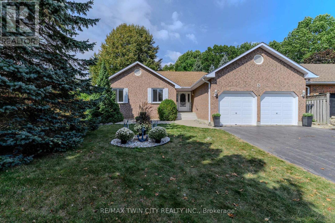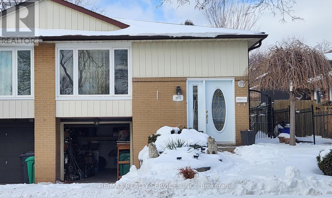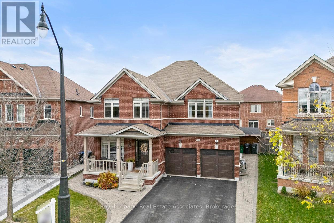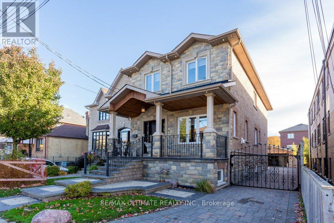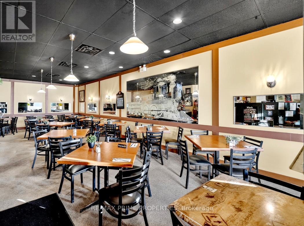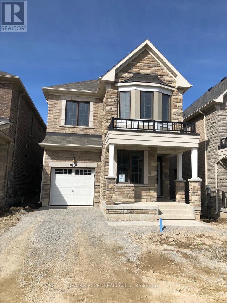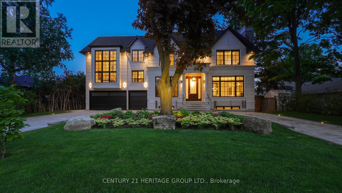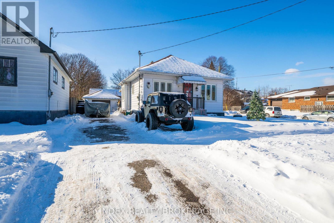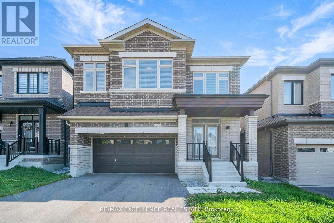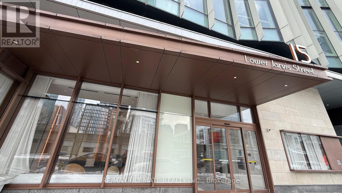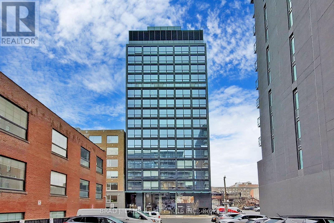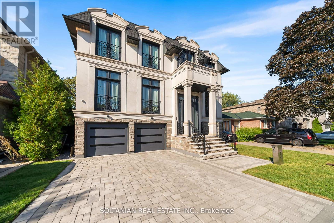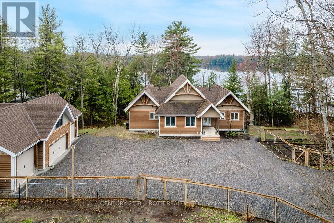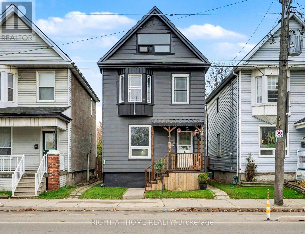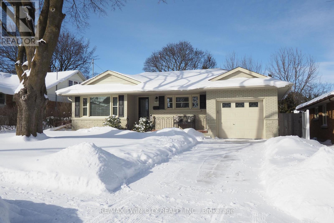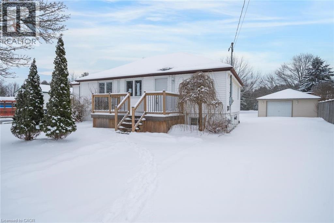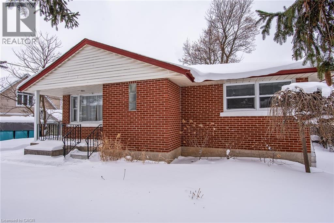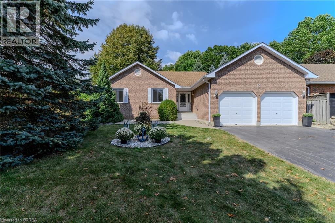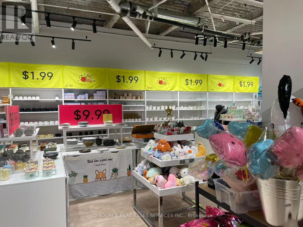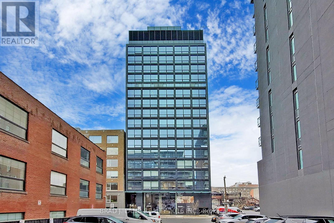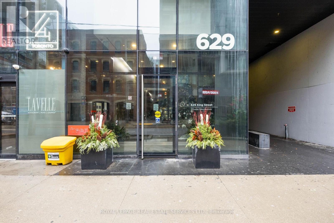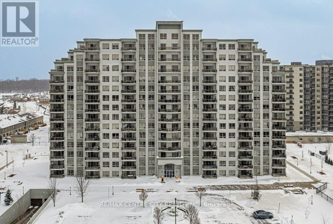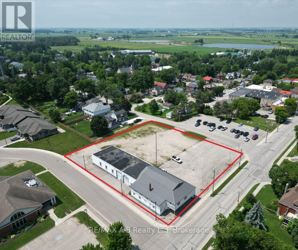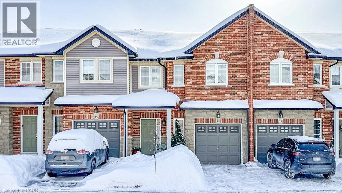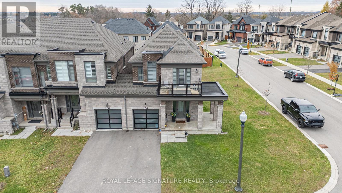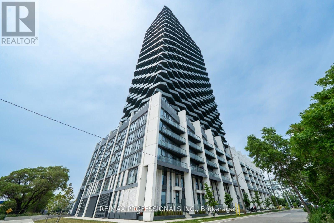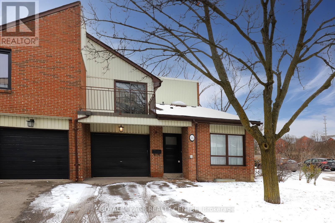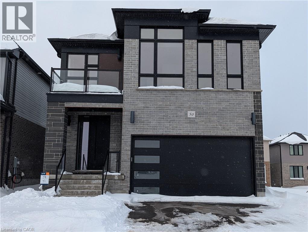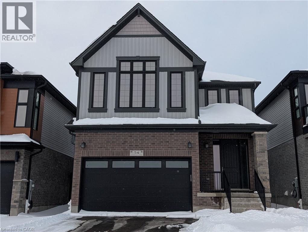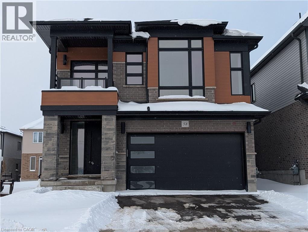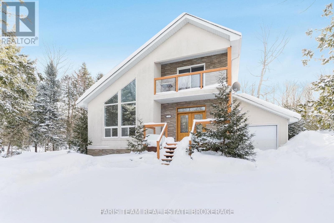605 - 140 Dunlop Street E
Barrie, Ontario
Live steps from it all in this sun-filled 1-bedroom + den condo with incredible views of Kempenfelt Bay! Welcome to Bayshore Landing, where the excitement of downtown Barrie blends perfectly with the peaceful beauty of Kempenfelt Bay. This bright, beautifully updated condo offers the best of both worlds, and it's perfect for anyone looking for an easy, low-maintenance lifestyle. One of the biggest perks? The maintenance fees are a fixed rate and include heat, hydro, water, central air conditioning, parking, building insurance, and common elements, making budgeting simple and stress-free. You'll love being just steps from the waterfront, beaches, boutique shops, cozy cafes, the MacLaren Art Centre, and all the festivals and farmers' markets that make this area so vibrant. Every day truly feels like a getaway. Inside, enjoy breathtaking southwest views through newer floor-to-ceiling windows that fill the space with natural light. The freshly renovated kitchen is a standout, featuring quartz countertops, soft-close drawers, a breakfast bar, and updated appliances. The unit also offers updated trim and doors, plus a newer air conditioning unit for added comfort. The open-concept layout is both functional and welcoming, with a versatile den and Juliette balcony that work perfectly for a home office, workout space, or guest area. French doors lead into the spacious primary bedroom with semi-ensuite access and elegant finishes throughout. Residents enjoy incredible building amenities, including an indoor saltwater pool, hot tub, sauna, gym, party room, car wash, concierge service, visitor parking, one underground parking space, and a storage locker.This is downtown living at its best, walkable, vibrant, and effortlessly connected to everything you love. (id:50976)
2 Bedroom
1 Bathroom
800 - 899 ft2
Royal LePage First Contact Realty



