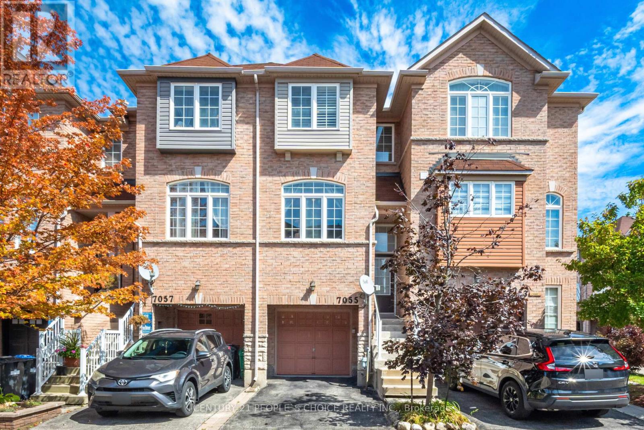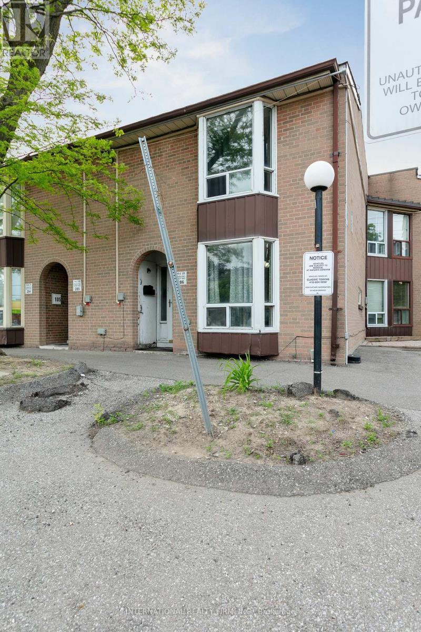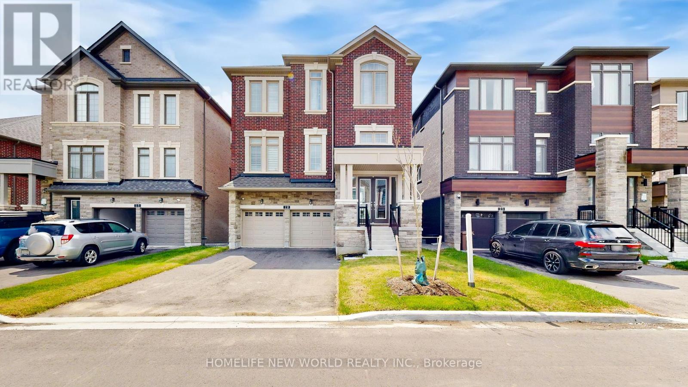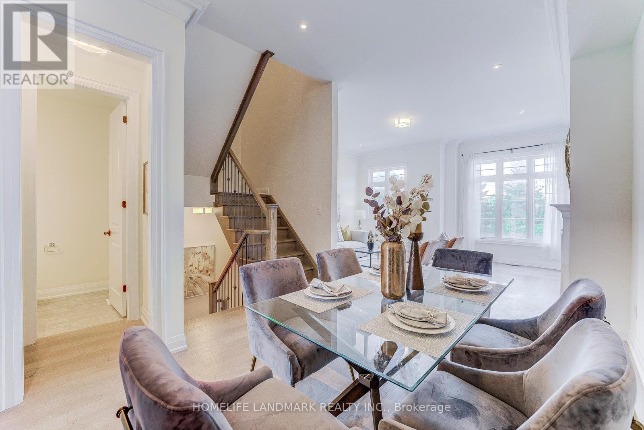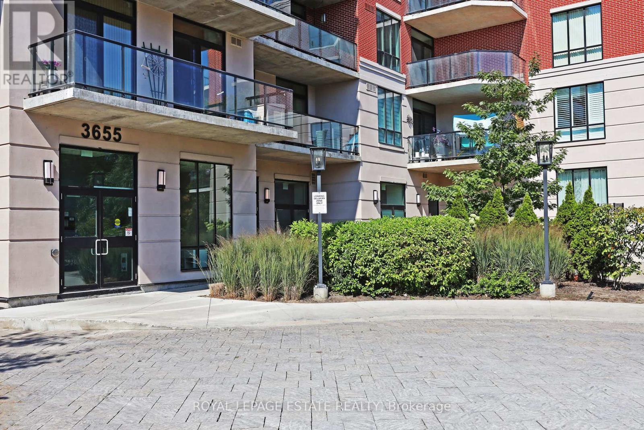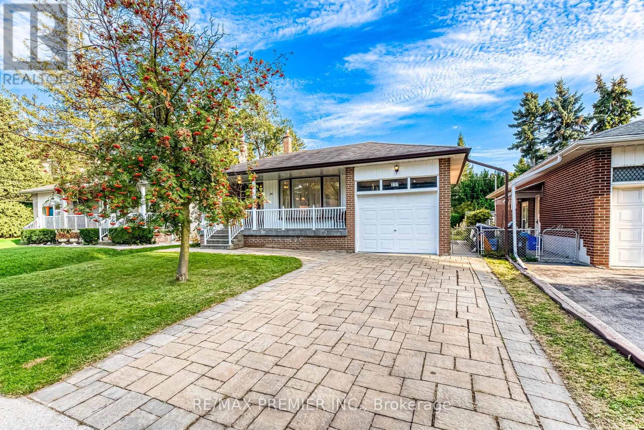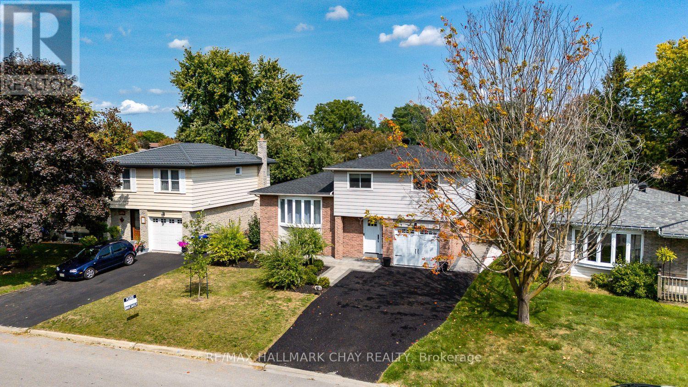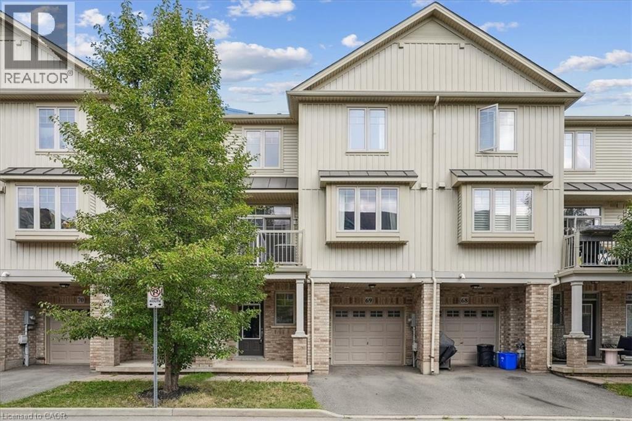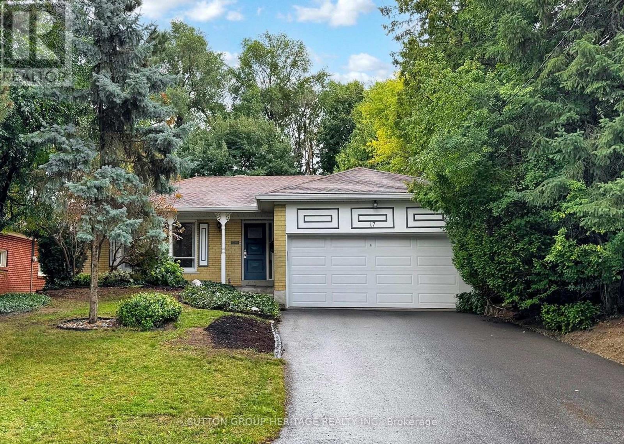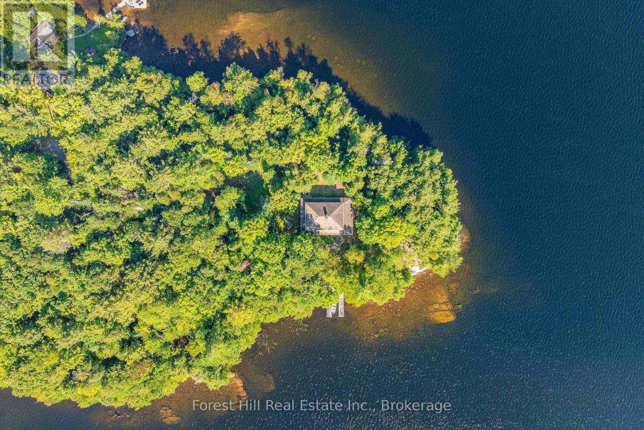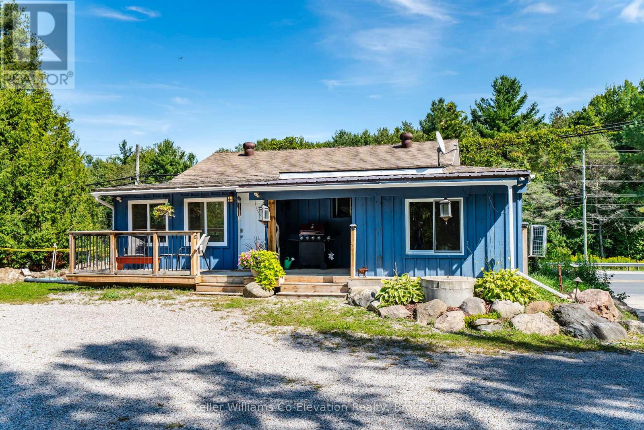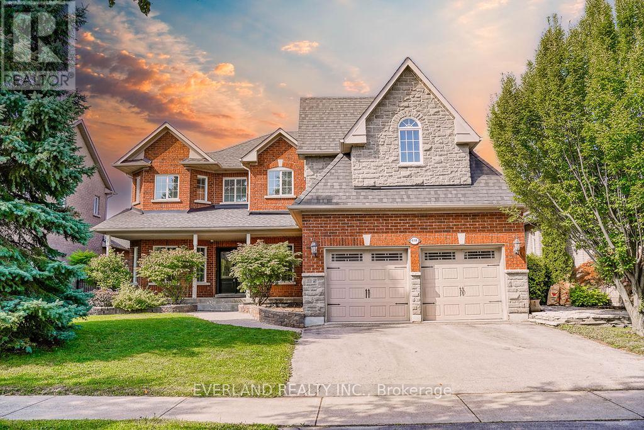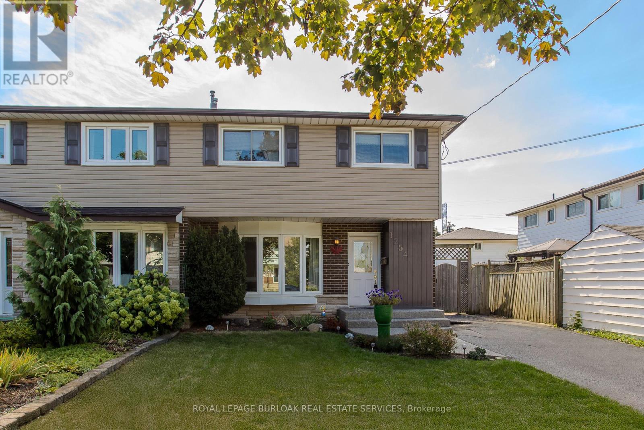90 Blair Road
Cambridge, Ontario
This charming brick home, built in 1873, has been lovingly maintained and offers a picturesque setting adjacent to a sprawling estate. Its prime location is within walking distance of downtown shops and restaurants, the farmers' market, live theatre, Dickson Park, and Victoria Park, making this a highly sought-after area. The main floor features a living room with a bay window overlooking the front porch and street, complete with crown molding, hardwood flooring, and a wood-burning fireplace. An ample-sized dining room, perfect for family gatherings, offers another bay window, hardwood flooring, and wainscoting. A main floor bedroom (which could also serve as a den) includes hardwood flooring, wainscoting, built-in cabinets and shelving, and a 2-piece ensuite bath. The spacious kitchen, central to the house, boasts granite countertops, hardwood flooring, a skylight, a bay window, stainless steel fridge, stove, built-in microwave, a front panelled built-in dishwasher, and pot lighting. It leads to a family room addition with two large picture windows, built-in cabinets and shelving, and Berber carpet. Completing this level are a laundry room with a white washer/dryer set and a convenient back entry with a closet and walk-out access to the deck and patio. Upstairs, you'll find an office/nursery, a primary bedroom with a wall-to-wall closet, built-in drawers, and hardwood flooring, a third bedroom with hardwood flooring and a double closet, and a 4-piece family bathroom. Notable updates include new windows in the upstairs bedrooms (2022), roof shingles (2019) with a 50-year transferable warranty, and an owned water softener. The Reliance water heater is a rental from 2015, and the gas forced air furnace was installed in 2009. Central air conditioning is also included. Rear lane access leads to a two-car garage with two openers, providing access to a private partially fenced yard, a spacious deck, and a sprawling patio. This is a must-see home! (id:50976)
3 Bedroom
2 Bathroom
2,050 ft2
Royal LePage Crown Realty Services Inc. - Brokerage 2
Royal LePage Crown Realty Services



