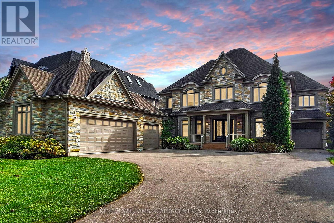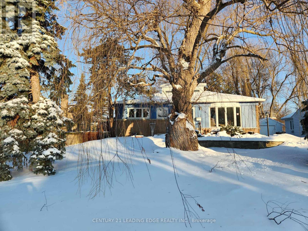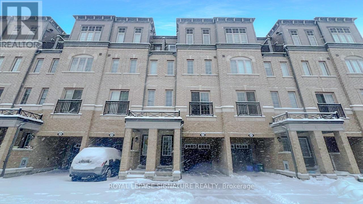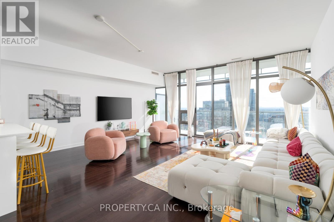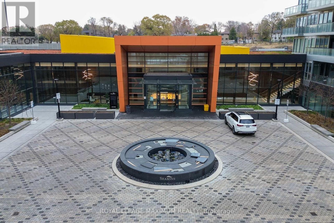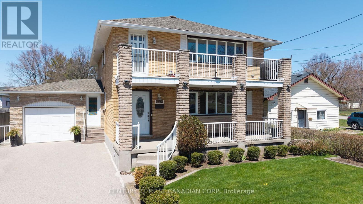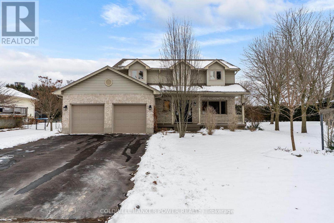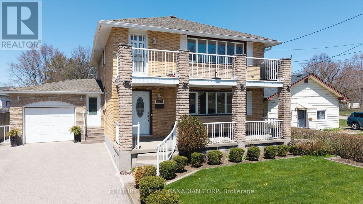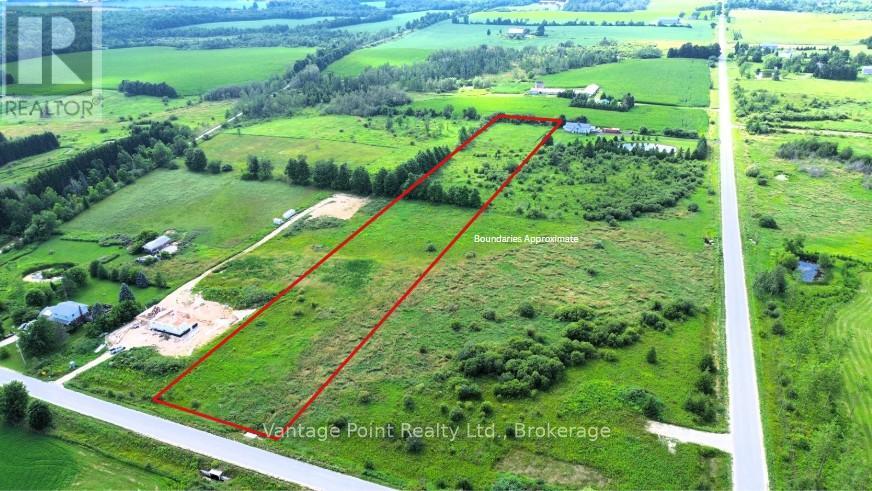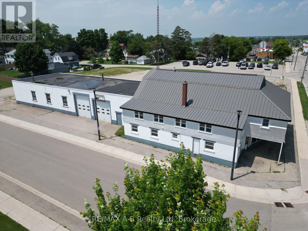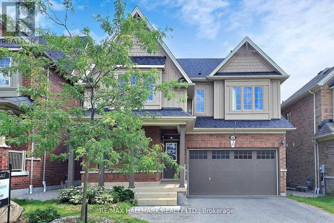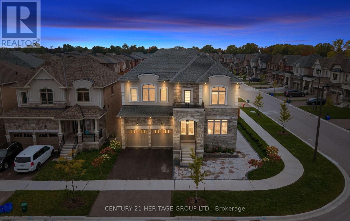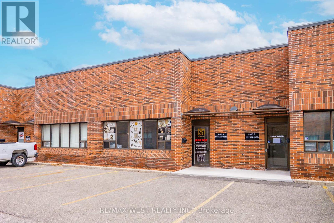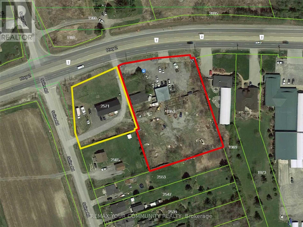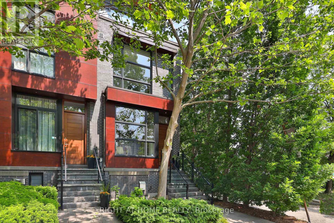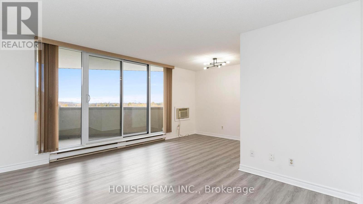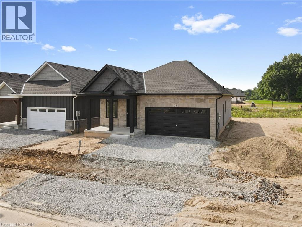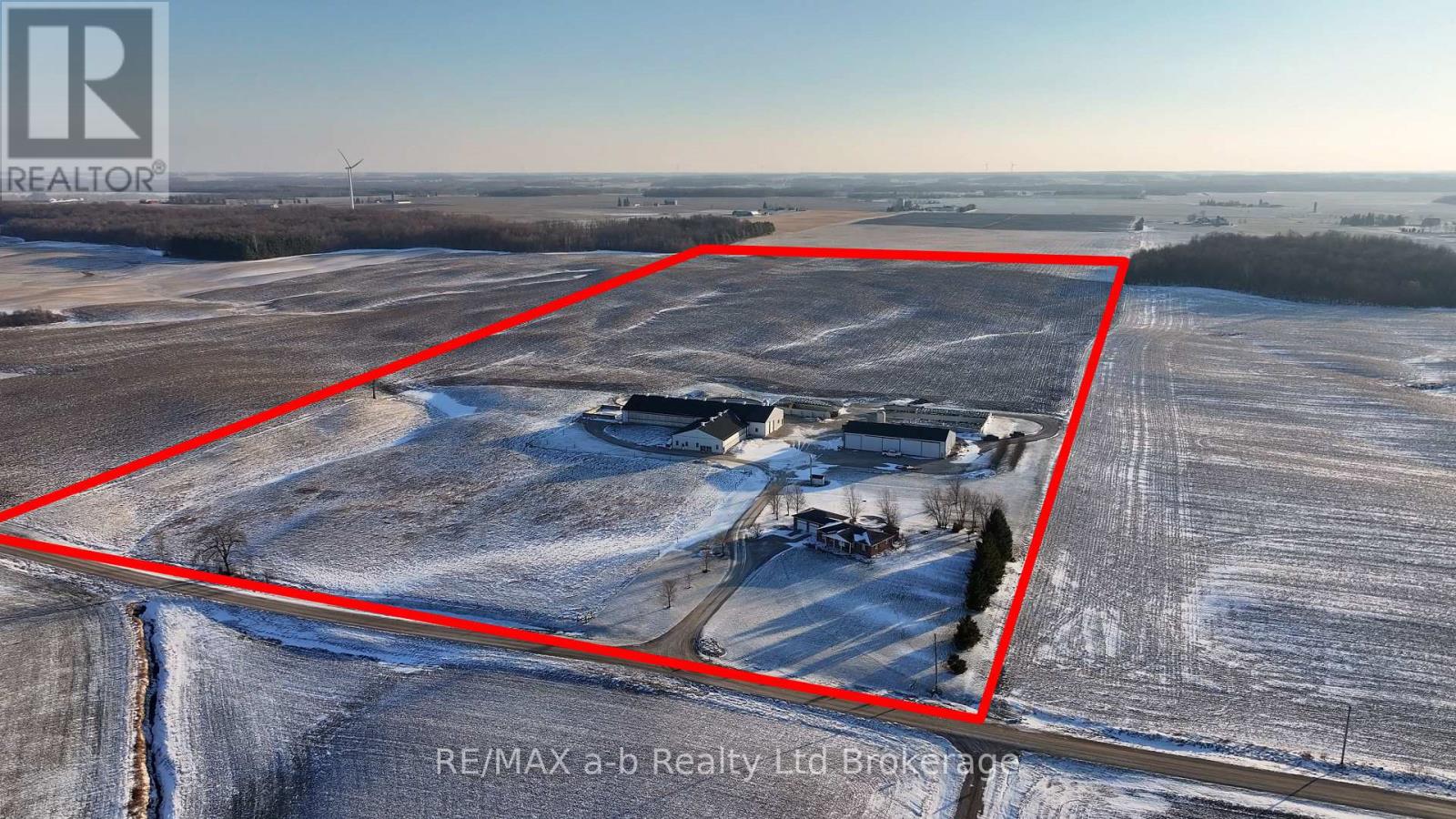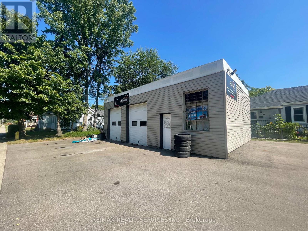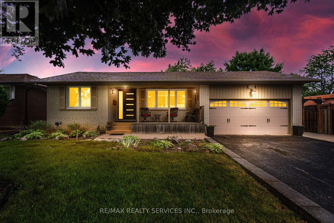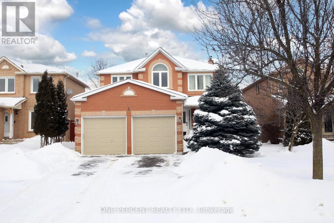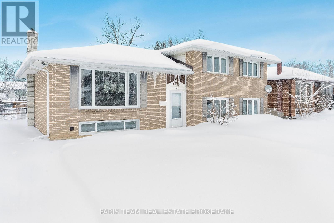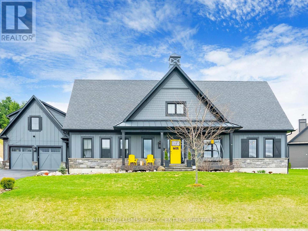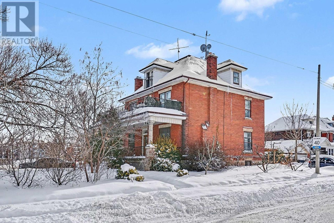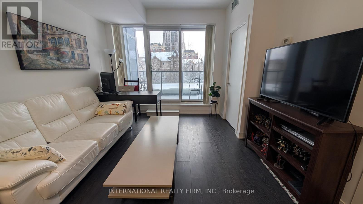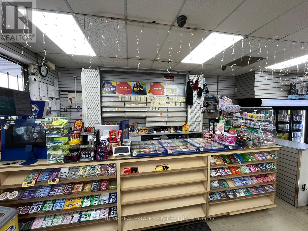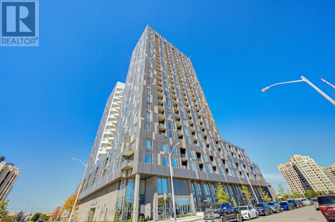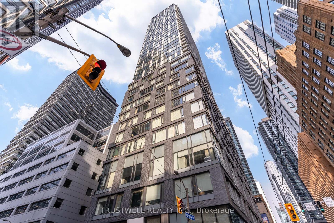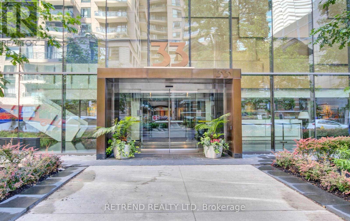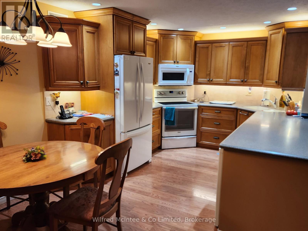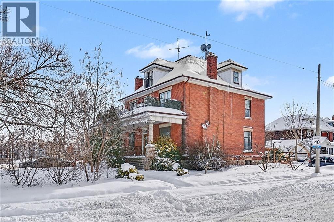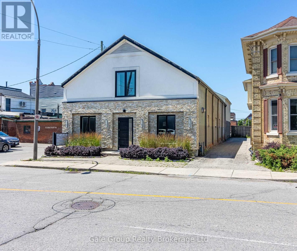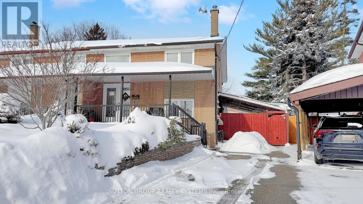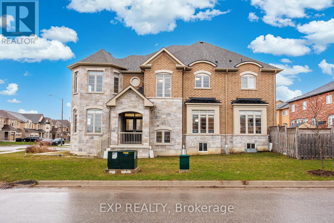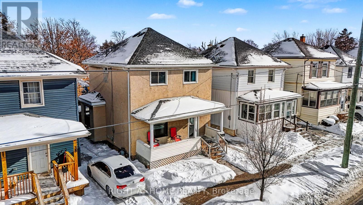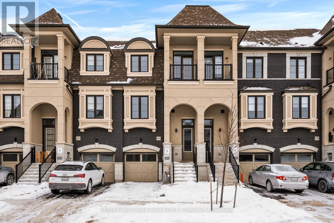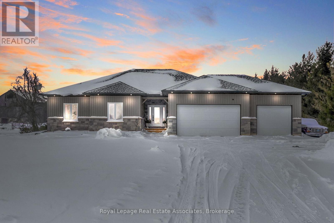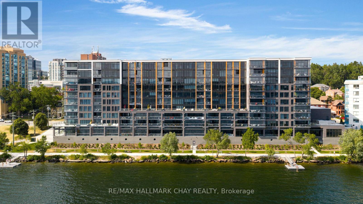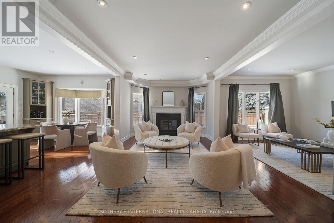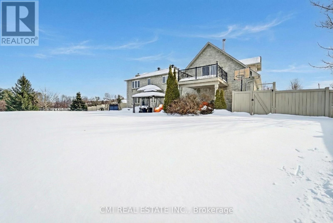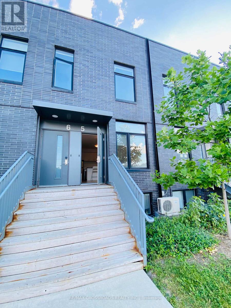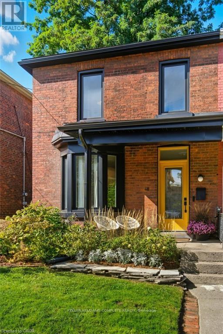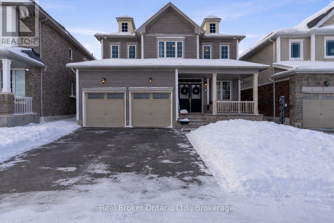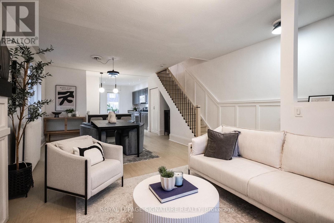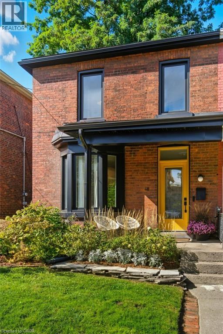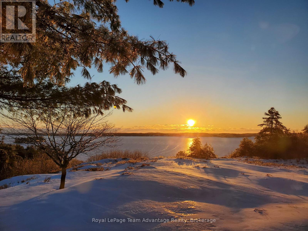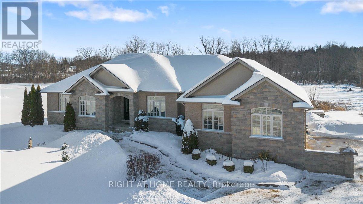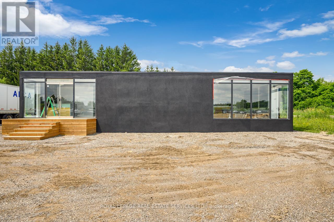39 Fish And Game Club Road
Quinte West, Ontario
Welcome to 39 Fish & Game Club Rd., a custom-built (2012) ranch-style bungalow offering the perfect balance of peaceful rural living & everyday convenience. Set on a picturesque 2.6 acre level lot w/spring-fed pond, this thoughtfully designed home delivers privacy, space, & long-term reliability just mins from city amenities. The home features 3 bedrooms (2 on main, 1 lower + den w/many possible uses such as a sewing room, 2nd office, guest, or games room) & a main floor office, easily convertible to a 4th bedroom, & 4 bathrooms, including a primary ensuite. The open-concept kitchen features a walk-in pantry, ample storage, & granite countertops, & allows direct access to a large deck. Hardwood floors, a gas fireplace, & shutters enhance the bright, functional main level, while the sunken family room offers walkout access to a large stone & concrete patio - ideal for entertaining or relaxing outdoors. The fully finished basement expands your living space w/a spacious recreation room, custom wet bar w/quartz countertops, a den, workshop, & ample storage. A dedicated laundry area keeps daily routines quiet & organized. Recent updates include new carpet & underpad in the den (2025) w/quality laminate flooring in the remainder of the basement living space. Designed for comfort & peace of mind, this home includes a new furnace (2020), Generac generator, Greentek ventilation system, central vacuum, sump pump w/dual motors, sludge pump w/alarm, & an excellent well w/ documented clean water results. The 2 car garage (fits 3 inside) offers interior access from the mudroom, basement, & exterior - perfect for hobbyists, storage, or multi-vehicle households. Located approx. 10 mins to HWY 401 & Belleville shopping. 15 mins to VIA Rail. 20 mins to CFB Trenton, & 50 mins to Sandbanks Provincial Park. A rare opportunity to enjoy country space without sacrificing accessibility, this is a home built to be lived in, enjoyed, & treasured for years to come. (id:50976)
5 Bedroom
4 Bathroom
2,000 - 2,500 ft2
Right At Home Realty



